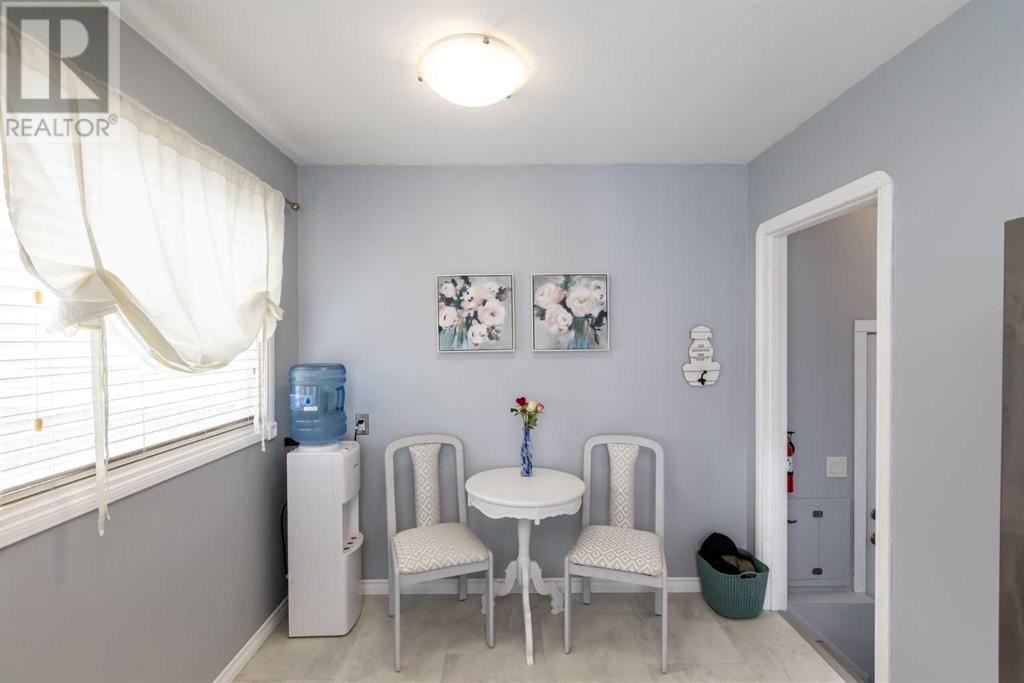3 Bedroom
1 Bathroom
764 ft2
Bungalow
None
Forced Air
Fruit Trees, Landscaped
$329,900
Fully Finished 3-Bedroom, 1-Bath Bungalow with Oversized Garage & RV Parking!This beautifully updated and well-maintained bungalow is the perfect fit for first-time buyers or those looking to downsize. With 3 bedrooms, 1 full bathroom, and a fully finished basement, this home is move-in ready and full of potential.Pride of ownership is clear throughout — from the newer flooring and some updated appliances to the majority of windows, front and back doors, newer shingles, upgraded furnace, and hot water tank. The spacious living room is filled with natural light, while the kitchen features updated cabinetry/hardware, pantry, and a sink overlooking the backyard.The main floor offers two comfortable bedrooms and a refreshed/updated, functional full bathroom. Downstairs, you'll find a cozy family room, a 3rd bedroom, and a versatile flex space perfect for a gym, office, or hobby area. There’s also a roughed-in area ready for a future bathroom.Outside, enjoy a well-cared-for yard with mature trees, a large deck ideal for entertaining, space for a garden, and convenient electrical access for outdoor needs. The oversized detached garage provides plenty of room for storage or a workshop, and there's even RV parking.This home is ready for its next owner to move in, make memories, and love it just as much as the current owners have. (id:57594)
Property Details
|
MLS® Number
|
A2223626 |
|
Property Type
|
Single Family |
|
Community Name
|
Downtown Innisfail |
|
Amenities Near By
|
Park, Playground, Recreation Nearby, Schools, Shopping |
|
Features
|
Back Lane, Pvc Window, No Smoking Home |
|
Parking Space Total
|
2 |
|
Plan
|
L |
|
Structure
|
Deck |
Building
|
Bathroom Total
|
1 |
|
Bedrooms Above Ground
|
2 |
|
Bedrooms Below Ground
|
1 |
|
Bedrooms Total
|
3 |
|
Appliances
|
Washer, Refrigerator, Stove, Dryer, Microwave, Window Coverings, Garage Door Opener |
|
Architectural Style
|
Bungalow |
|
Basement Development
|
Finished |
|
Basement Type
|
Full (finished) |
|
Constructed Date
|
1966 |
|
Construction Material
|
Poured Concrete, Wood Frame |
|
Construction Style Attachment
|
Detached |
|
Cooling Type
|
None |
|
Exterior Finish
|
Concrete, Stucco |
|
Flooring Type
|
Laminate, Vinyl |
|
Foundation Type
|
Block |
|
Heating Type
|
Forced Air |
|
Stories Total
|
1 |
|
Size Interior
|
764 Ft2 |
|
Total Finished Area
|
764 Sqft |
|
Type
|
House |
Parking
|
Detached Garage
|
2 |
|
Garage
|
|
|
Gravel
|
|
|
Heated Garage
|
|
|
Other
|
|
|
Oversize
|
|
|
Parking Pad
|
|
|
R V
|
|
Land
|
Acreage
|
No |
|
Fence Type
|
Fence |
|
Land Amenities
|
Park, Playground, Recreation Nearby, Schools, Shopping |
|
Landscape Features
|
Fruit Trees, Landscaped |
|
Size Depth
|
37.79 M |
|
Size Frontage
|
15.24 M |
|
Size Irregular
|
6200.00 |
|
Size Total
|
6200 Sqft|4,051 - 7,250 Sqft |
|
Size Total Text
|
6200 Sqft|4,051 - 7,250 Sqft |
|
Zoning Description
|
R-3 |
Rooms
| Level |
Type |
Length |
Width |
Dimensions |
|
Basement |
Bedroom |
|
|
8.25 Ft x 13.67 Ft |
|
Main Level |
Primary Bedroom |
|
|
9.67 Ft x 12.58 Ft |
|
Main Level |
Bedroom |
|
|
11.08 Ft x 9.08 Ft |
|
Main Level |
4pc Bathroom |
|
|
7.42 Ft x 5.00 Ft |
https://www.realtor.ca/real-estate/28350655/5120-48-street-innisfail-downtown-innisfail
















































