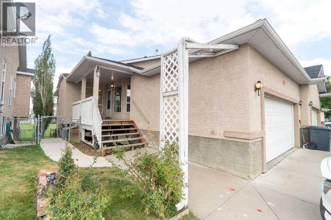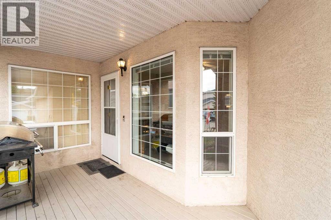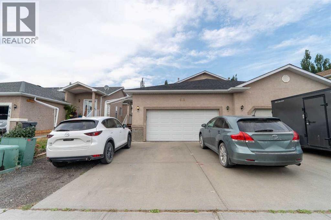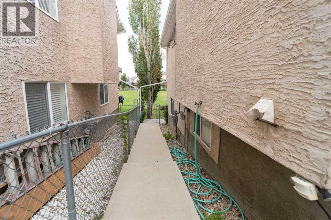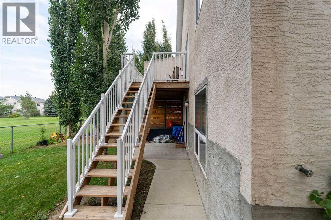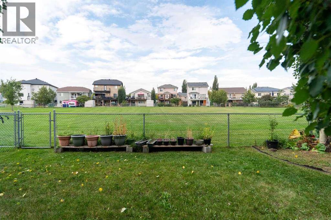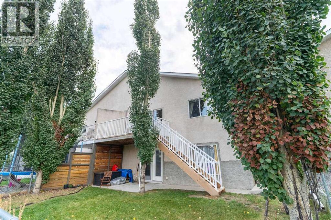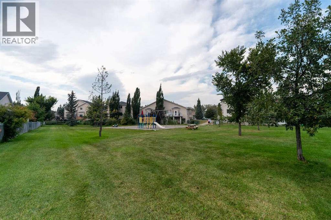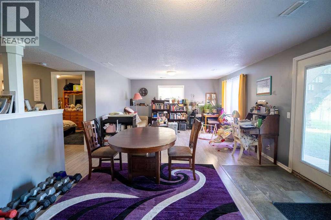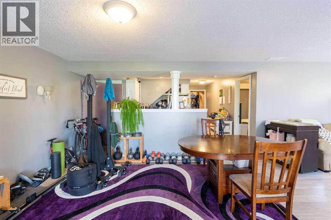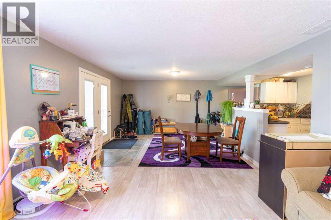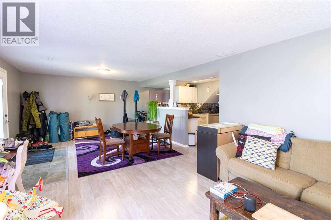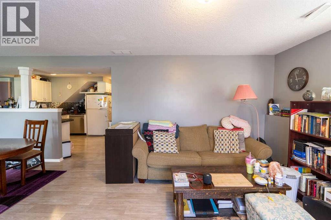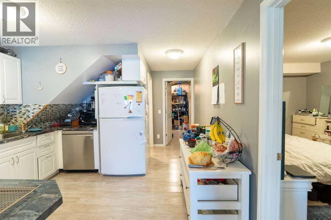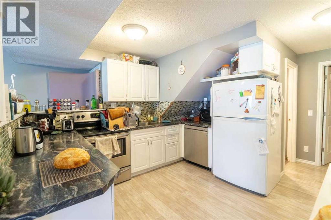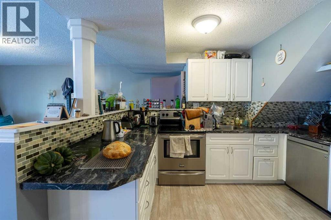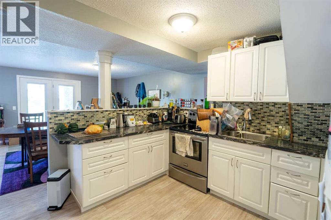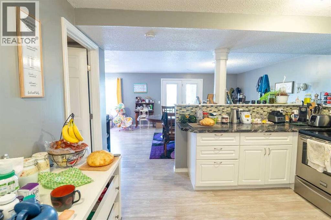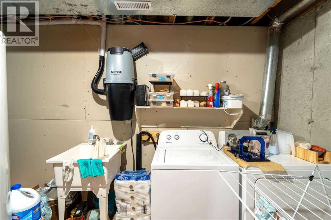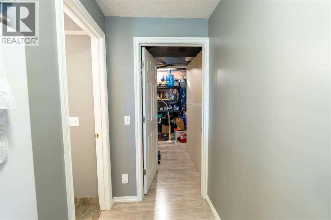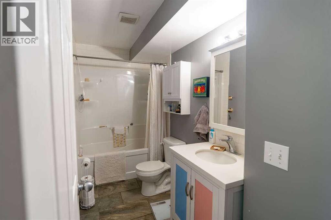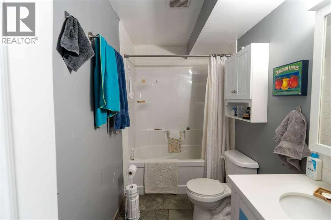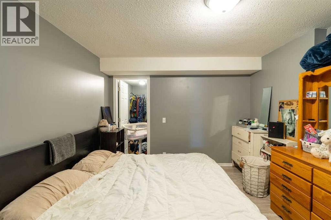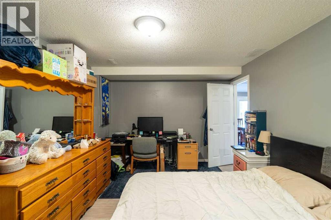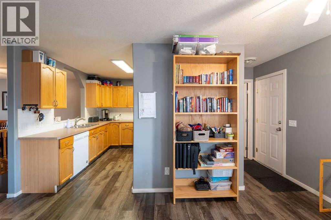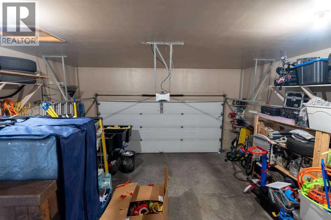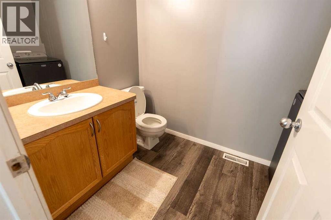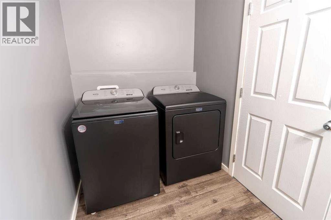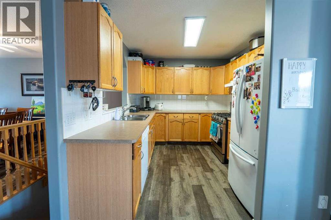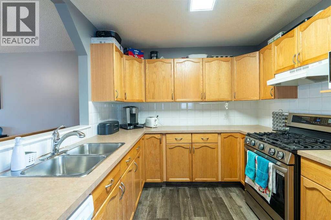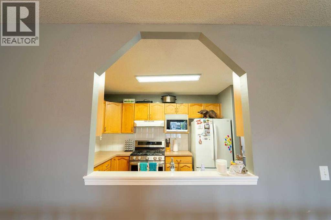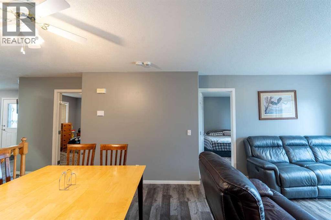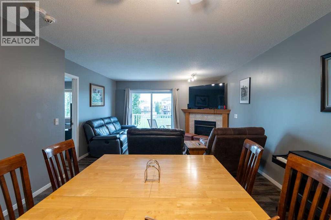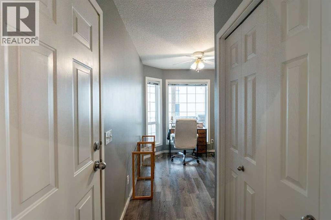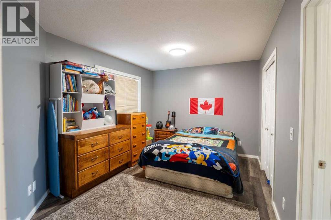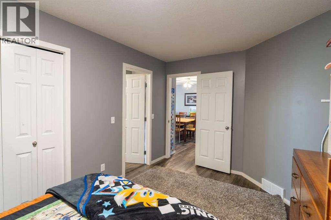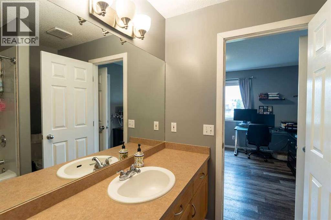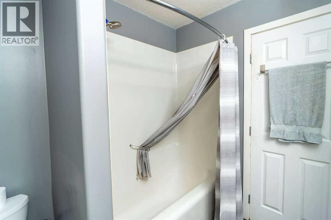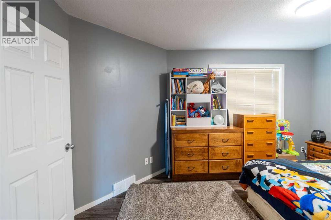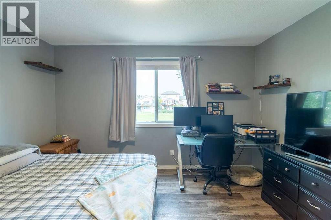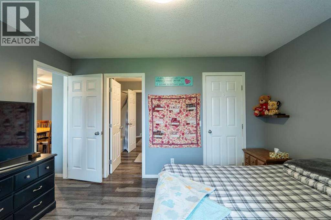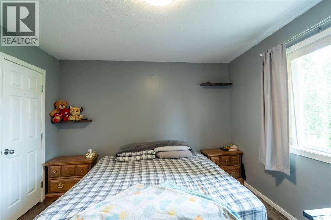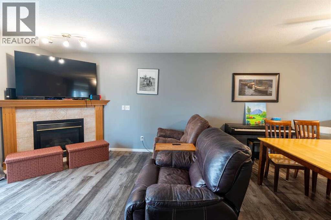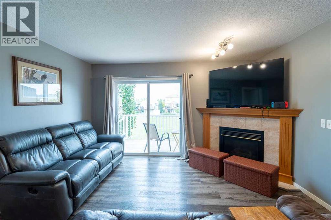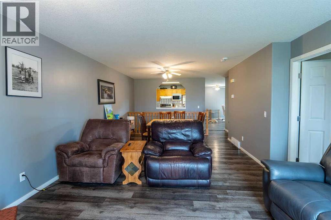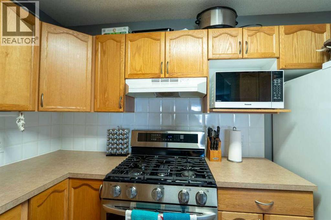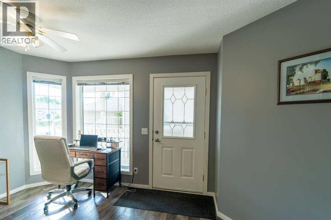3 Bedroom
3 Bathroom
1,174 ft2
Bungalow
Fireplace
Central Air Conditioning
Other, Forced Air
Lawn
$474,900
For more information, please click the "More Information" button. Lineham Acres duplex with a fully contained basement illegal suite. Separate entrance, laundry and kitchen. Full 5 piece appliance package for the upstairs and downstairs. The home has a walkout entrance that backs out onto a central park with playground, picnic area and open field for activities. Outstanding neighbors on each side and a quiet area one block from the Highwood golf and country club. Features include a double garage with high ceiling, remotes and entry pad. Central air conditioning, double patio with stairs going down into the yard. The roof is new in 2024, upstairs renovated in 2021, fridge, stove, washer and dryer upstairs are all new. The stove is gas with an air fryer built in. Dishwasher in the basement is new as well. There is a double concrete driveway and a third parking spot made from recycled asphalt. High River is an outstanding community close to Calgary. Do not miss out! (id:57594)
Property Details
|
MLS® Number
|
A2259864 |
|
Property Type
|
Single Family |
|
Community Name
|
Lineham Acres |
|
Amenities Near By
|
Golf Course, Park, Playground, Schools |
|
Community Features
|
Golf Course Development |
|
Features
|
Treed, Pvc Window, No Neighbours Behind, Level |
|
Parking Space Total
|
5 |
|
Plan
|
9712507 |
|
Structure
|
Deck |
Building
|
Bathroom Total
|
3 |
|
Bedrooms Above Ground
|
2 |
|
Bedrooms Below Ground
|
1 |
|
Bedrooms Total
|
3 |
|
Appliances
|
Washer, Refrigerator, Oven - Electric, Oven - Gas, Cooktop - Gas, Gas Stove(s), Range - Gas, Range - Electric, Dishwasher, Stove, Dryer, Hood Fan, Window Coverings, Garage Door Opener |
|
Architectural Style
|
Bungalow |
|
Basement Development
|
Finished |
|
Basement Features
|
Suite |
|
Basement Type
|
Full (finished) |
|
Constructed Date
|
1997 |
|
Construction Material
|
Poured Concrete, Wood Frame |
|
Construction Style Attachment
|
Semi-detached |
|
Cooling Type
|
Central Air Conditioning |
|
Exterior Finish
|
Concrete, Stucco |
|
Fireplace Present
|
Yes |
|
Fireplace Total
|
1 |
|
Flooring Type
|
Carpeted, Ceramic Tile, Vinyl |
|
Foundation Type
|
Poured Concrete |
|
Half Bath Total
|
1 |
|
Heating Fuel
|
Natural Gas |
|
Heating Type
|
Other, Forced Air |
|
Stories Total
|
1 |
|
Size Interior
|
1,174 Ft2 |
|
Total Finished Area
|
1174 Sqft |
|
Type
|
Duplex |
Parking
|
Attached Garage
|
2 |
|
Parking Pad
|
|
Land
|
Acreage
|
No |
|
Fence Type
|
Fence |
|
Land Amenities
|
Golf Course, Park, Playground, Schools |
|
Landscape Features
|
Lawn |
|
Size Depth
|
35.05 M |
|
Size Frontage
|
10.91 M |
|
Size Irregular
|
4117.00 |
|
Size Total
|
4117 Sqft|4,051 - 7,250 Sqft |
|
Size Total Text
|
4117 Sqft|4,051 - 7,250 Sqft |
|
Zoning Description
|
Tnd |
Rooms
| Level |
Type |
Length |
Width |
Dimensions |
|
Basement |
Bedroom |
|
|
14.75 Ft x 10.67 Ft |
|
Basement |
4pc Bathroom |
|
|
.00 Ft x .00 Ft |
|
Main Level |
Kitchen |
|
|
10.25 Ft x 8.83 Ft |
|
Main Level |
Living Room |
|
|
22.00 Ft x 13.75 Ft |
|
Main Level |
Dining Room |
|
|
11.08 Ft x 9.33 Ft |
|
Main Level |
Primary Bedroom |
|
|
12.92 Ft x 11.33 Ft |
|
Main Level |
Bedroom |
|
|
14.08 Ft x 10.08 Ft |
|
Main Level |
4pc Bathroom |
|
|
.00 Ft x .00 Ft |
|
Main Level |
2pc Bathroom |
|
|
.00 Ft x .00 Ft |
https://www.realtor.ca/real-estate/28909707/512-lineham-acres-drive-nw-high-river-lineham-acres

