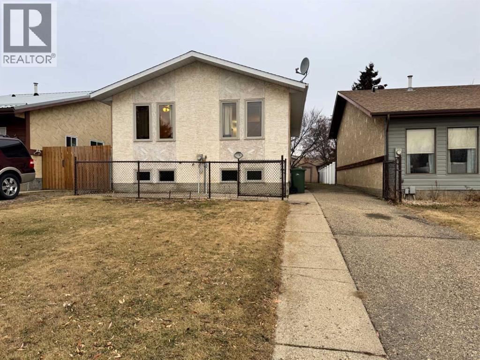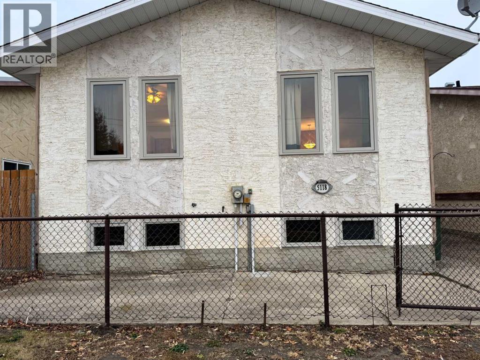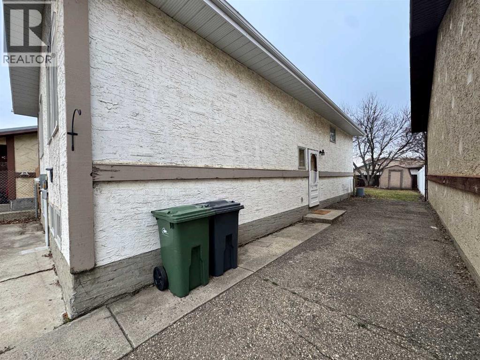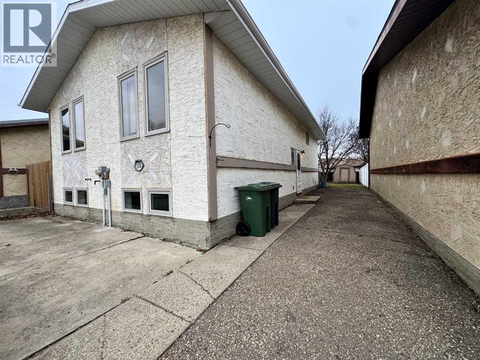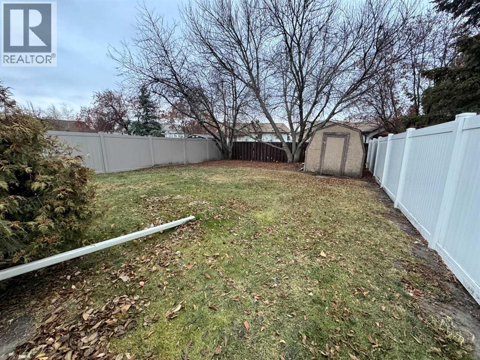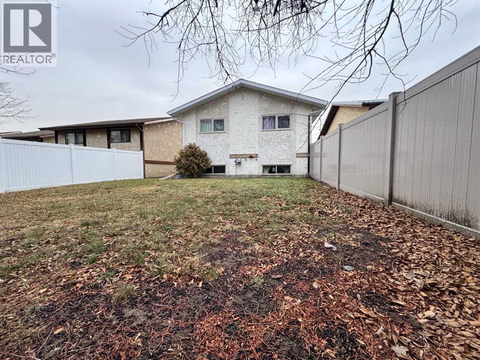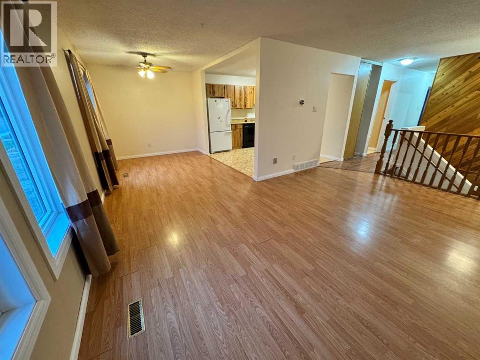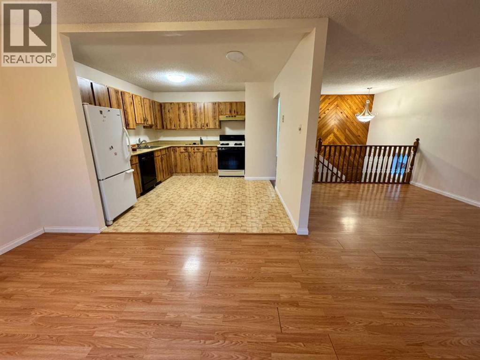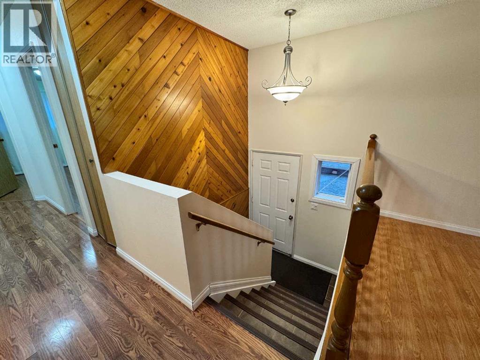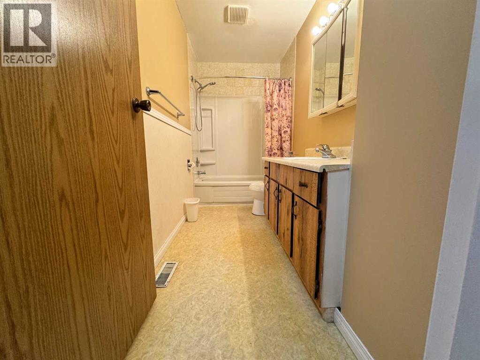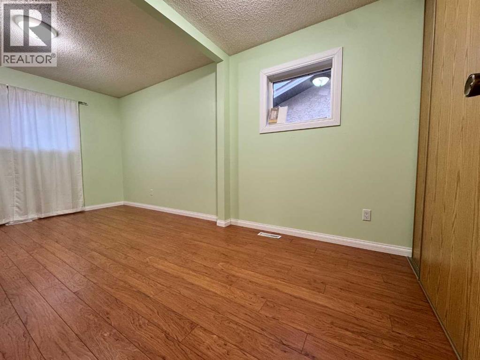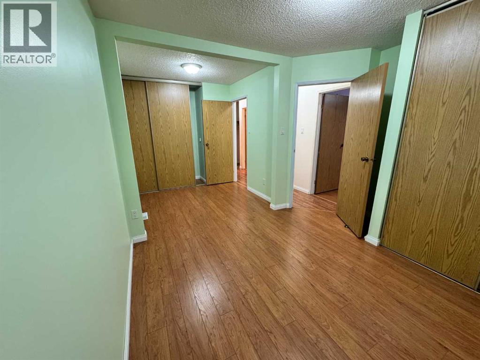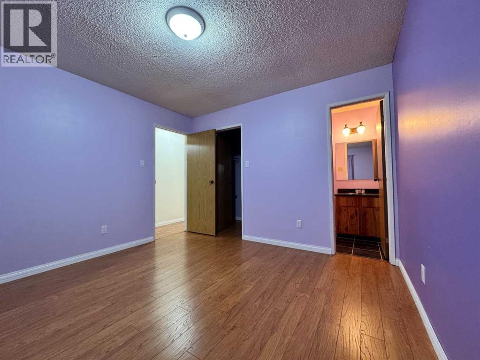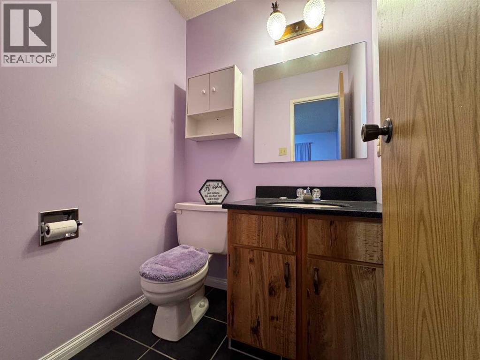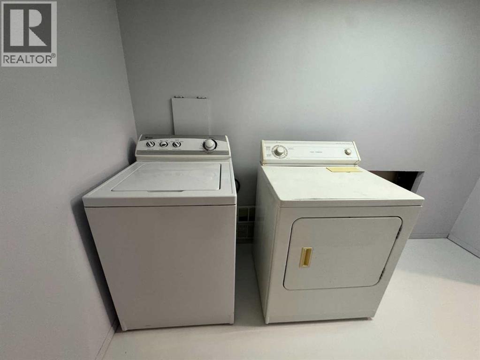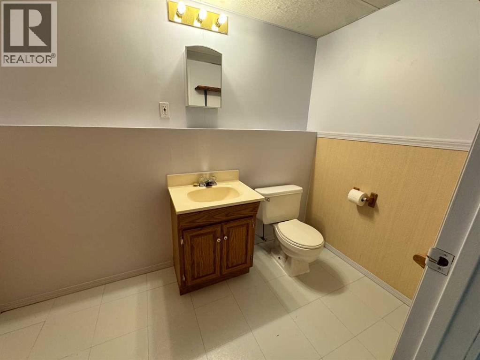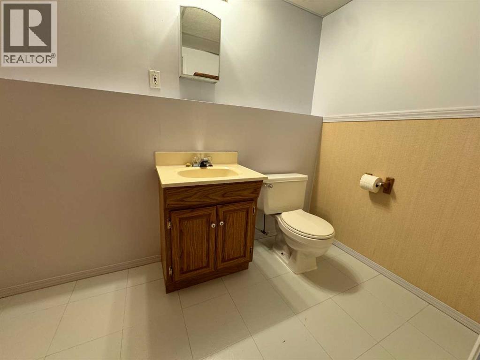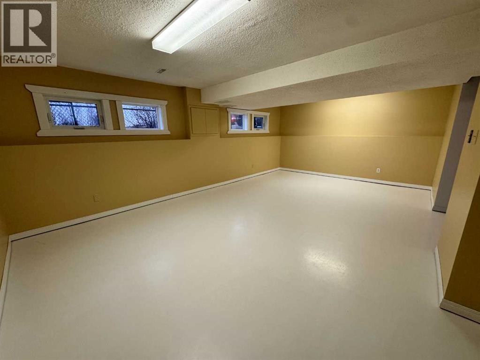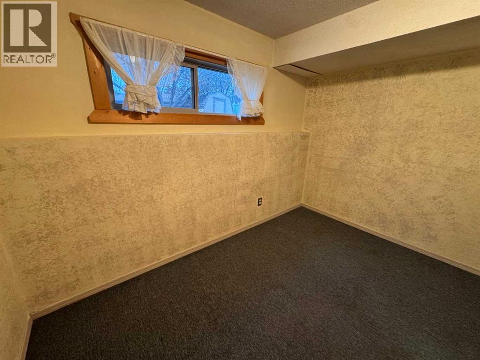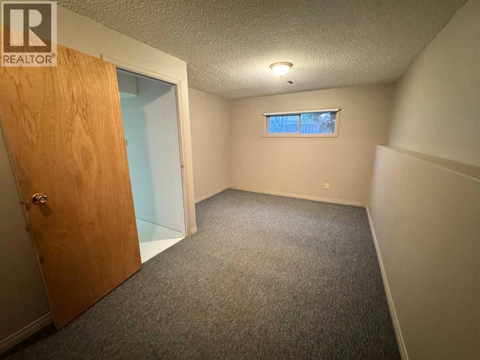4 Bedroom
3 Bathroom
1,069 ft2
Bi-Level
None
Forced Air
$239,000
Welcome to 5118 38 Street. This fully finished bi-level offers strong value for a starter home or rental. The main floor is bright and functional with a practical kitchen and a separate dining area with large front windows that bring in consistent natural light. The bedrooms on this level are a comfortable size with solid storage, and the primary bedroom includes a two piece ensuite.The lower level adds a large family room, two more bedrooms, and ample storage. The existing two piece bathroom has the space required to add a future shower, which creates an easy value add.Exterior updates include newer vinyl windows from 2008 and a low maintenance stucco finish. The layout, natural light, and overall utility make this home a reliable choice for first time buyers or investors seeking steady rental potential. (id:57594)
Property Details
|
MLS® Number
|
A2271338 |
|
Property Type
|
Single Family |
|
Community Name
|
Riverside |
|
Features
|
Closet Organizers |
|
Parking Space Total
|
2 |
|
Plan
|
7920659 |
|
Structure
|
None |
Building
|
Bathroom Total
|
3 |
|
Bedrooms Above Ground
|
2 |
|
Bedrooms Below Ground
|
2 |
|
Bedrooms Total
|
4 |
|
Appliances
|
Refrigerator, Dishwasher, Oven, Washer & Dryer |
|
Architectural Style
|
Bi-level |
|
Basement Development
|
Finished |
|
Basement Type
|
Full (finished) |
|
Constructed Date
|
1980 |
|
Construction Material
|
Wood Frame |
|
Construction Style Attachment
|
Detached |
|
Cooling Type
|
None |
|
Exterior Finish
|
Stucco |
|
Flooring Type
|
Carpeted, Concrete, Laminate, Linoleum |
|
Foundation Type
|
Poured Concrete |
|
Half Bath Total
|
2 |
|
Heating Type
|
Forced Air |
|
Stories Total
|
1 |
|
Size Interior
|
1,069 Ft2 |
|
Total Finished Area
|
1069 Sqft |
|
Type
|
House |
Parking
Land
|
Acreage
|
No |
|
Fence Type
|
Fence |
|
Size Depth
|
37.49 M |
|
Size Frontage
|
10.67 M |
|
Size Irregular
|
4305.00 |
|
Size Total
|
4305 Sqft|4,051 - 7,250 Sqft |
|
Size Total Text
|
4305 Sqft|4,051 - 7,250 Sqft |
|
Zoning Description
|
R2 |
Rooms
| Level |
Type |
Length |
Width |
Dimensions |
|
Basement |
Family Room |
|
|
22.00 Ft x 14.00 Ft |
|
Basement |
Bedroom |
|
|
8.25 Ft x 11.33 Ft |
|
Basement |
Bedroom |
|
|
16.00 Ft x 11.17 Ft |
|
Basement |
2pc Bathroom |
|
|
8.75 Ft x 11.42 Ft |
|
Main Level |
Kitchen |
|
|
12.00 Ft x 11.00 Ft |
|
Main Level |
Dining Room |
|
|
8.42 Ft x 11.00 Ft |
|
Main Level |
Living Room |
|
|
11.00 Ft x 16.42 Ft |
|
Main Level |
Primary Bedroom |
|
|
11.00 Ft x 11.00 Ft |
|
Main Level |
Bedroom |
|
|
8.00 Ft x 17.00 Ft |
|
Main Level |
4pc Bathroom |
|
|
11.00 Ft x 5.00 Ft |
|
Main Level |
2pc Bathroom |
|
|
5.00 Ft x 5.00 Ft |
https://www.realtor.ca/real-estate/29116860/5118-38-street-ponoka-riverside

