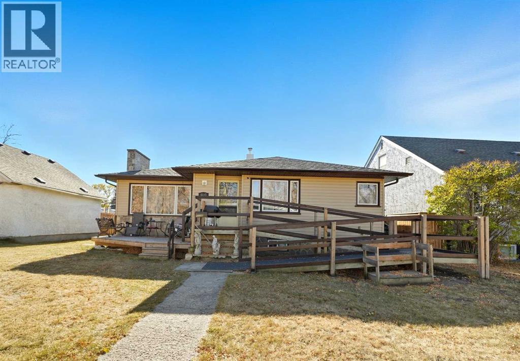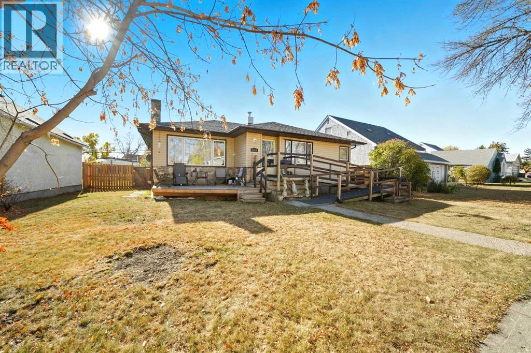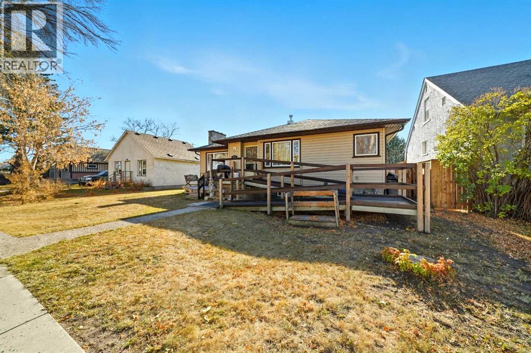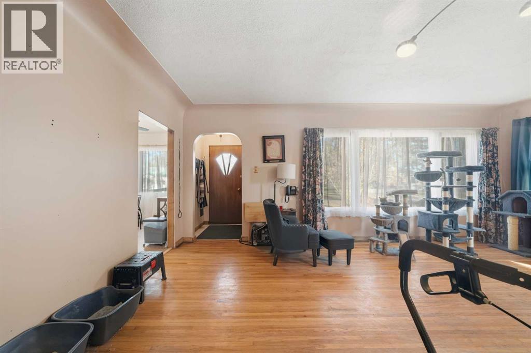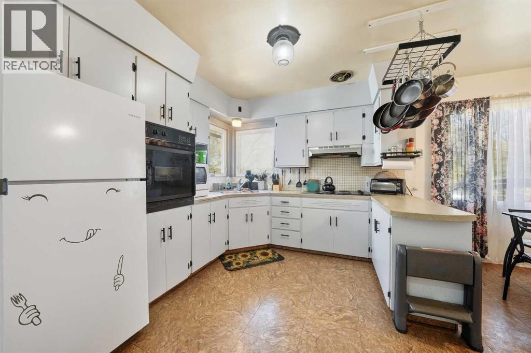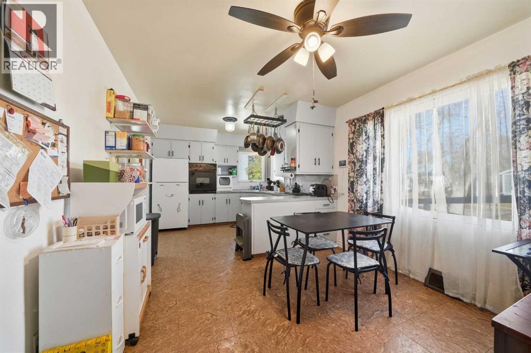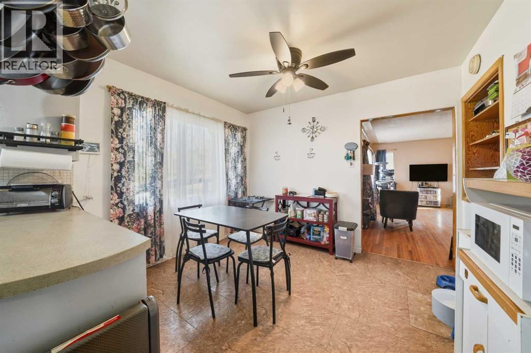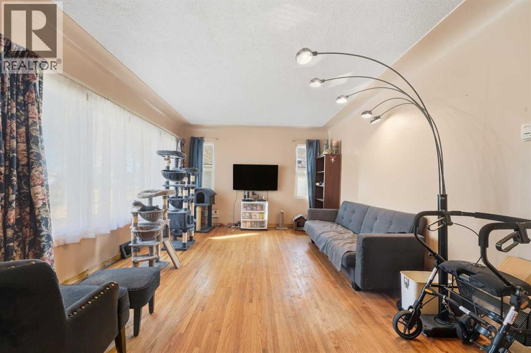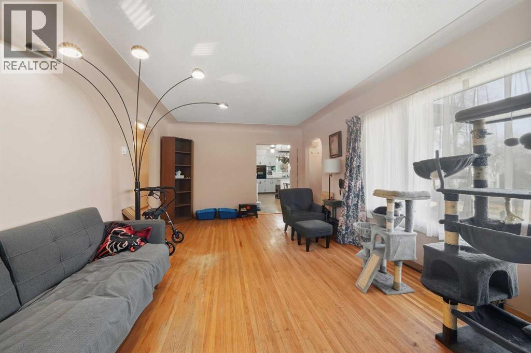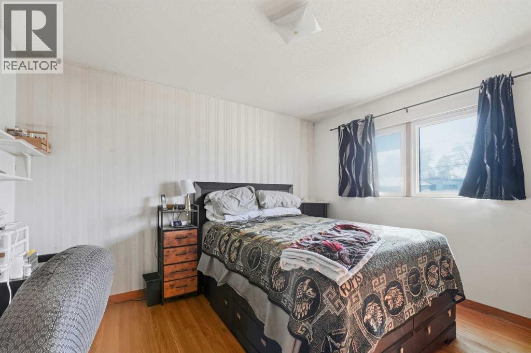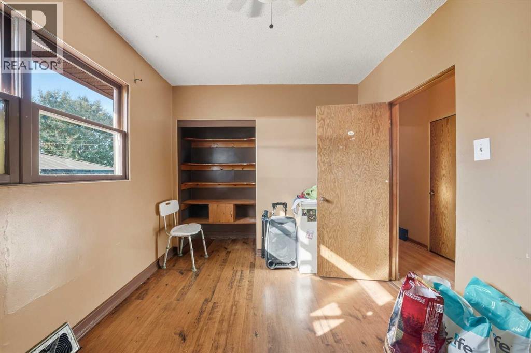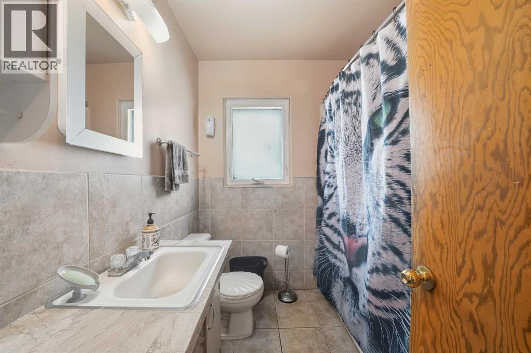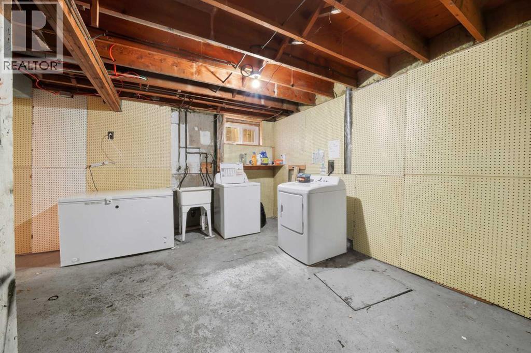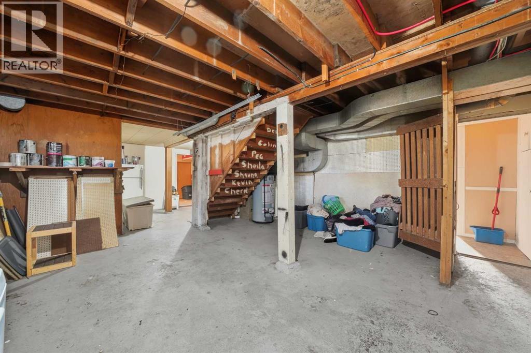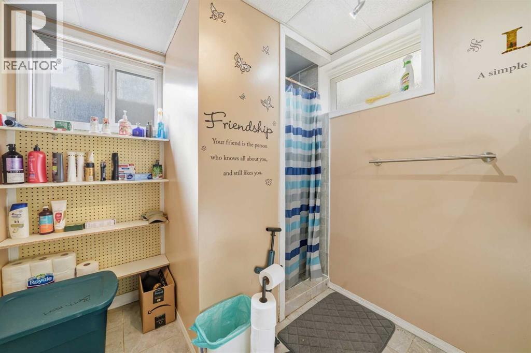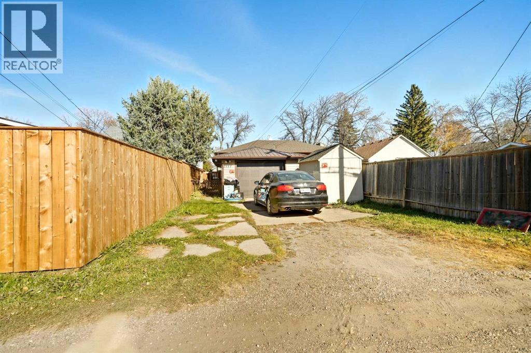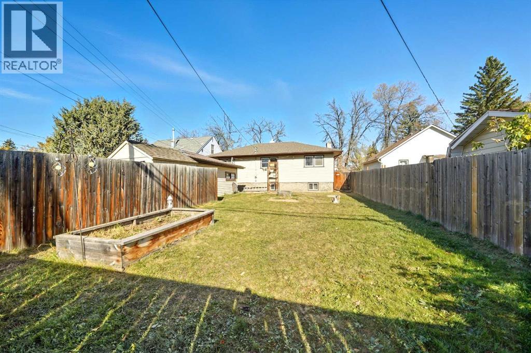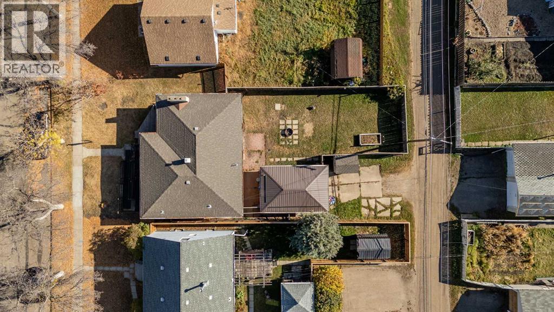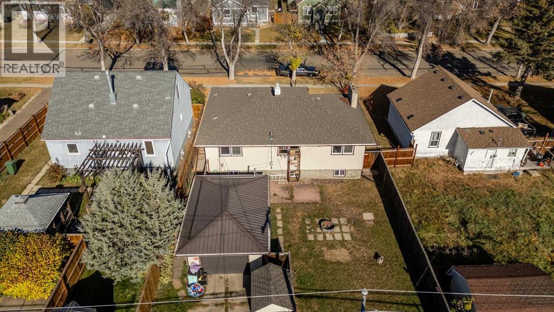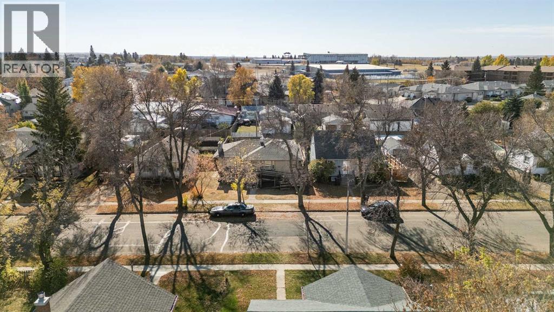5 Bedroom
2 Bathroom
1,233 ft2
Bungalow
None
Forced Air
$274,500
Welcome to this well-kept 5-bedroom, 2-bathroom home offering 1,233 sq. ft. of comfortable living space on a 6,000 sq. ft. lot. Nestled on a quiet, tree-lined street, this property provides a wonderful blend of small-town charm and everyday convenience—just a short walk to downtown Ponoka where you’ll find shops, restaurants, and essential amenities. The main floor features a bright and spacious living area, three comfortable bedrooms, a full bathroom, and a generous kitchen/dining area perfect for family gatherings. The kitchen is full of character, featuring thoughtful details like a built-in spice cupboard and a convenient flour drawer—unique touches that you don’t often find in today’s homes. Downstairs, you’ll discover two additional bedrooms, a den, a second bathroom, and a laundry area, plus an unfinished space ready for your personal touch—whether you envision a rec room, workshop, or extra storage. Outside, enjoy a single detached garage with a metal roof, extra parking at the back, and a handy storage shed. With plenty of room for outdoor activities and a peaceful setting, this property offers a great opportunity to settle into a friendly community while still being close to everything you need. (id:57594)
Property Details
|
MLS® Number
|
A2263913 |
|
Property Type
|
Single Family |
|
Community Name
|
Central Ponoka |
|
Amenities Near By
|
Park, Playground, Recreation Nearby, Schools, Shopping |
|
Features
|
Back Lane |
|
Parking Space Total
|
2 |
|
Plan
|
8433et |
|
Structure
|
Deck |
Building
|
Bathroom Total
|
2 |
|
Bedrooms Above Ground
|
3 |
|
Bedrooms Below Ground
|
2 |
|
Bedrooms Total
|
5 |
|
Appliances
|
Refrigerator, Garage Door Opener, Washer & Dryer |
|
Architectural Style
|
Bungalow |
|
Basement Development
|
Partially Finished |
|
Basement Type
|
Full (partially Finished) |
|
Constructed Date
|
1954 |
|
Construction Style Attachment
|
Detached |
|
Cooling Type
|
None |
|
Exterior Finish
|
Brick, Vinyl Siding |
|
Flooring Type
|
Ceramic Tile, Cork, Hardwood, Laminate, Linoleum |
|
Foundation Type
|
Poured Concrete |
|
Heating Type
|
Forced Air |
|
Stories Total
|
1 |
|
Size Interior
|
1,233 Ft2 |
|
Total Finished Area
|
1233 Sqft |
|
Type
|
House |
Parking
Land
|
Acreage
|
No |
|
Fence Type
|
Fence |
|
Land Amenities
|
Park, Playground, Recreation Nearby, Schools, Shopping |
|
Size Depth
|
36.57 M |
|
Size Frontage
|
15.24 M |
|
Size Irregular
|
6000.00 |
|
Size Total
|
6000 Sqft|4,051 - 7,250 Sqft |
|
Size Total Text
|
6000 Sqft|4,051 - 7,250 Sqft |
|
Zoning Description
|
R3 |
Rooms
| Level |
Type |
Length |
Width |
Dimensions |
|
Basement |
3pc Bathroom |
|
|
8.42 Ft x 7.00 Ft |
|
Basement |
Bedroom |
|
|
11.58 Ft x 9.50 Ft |
|
Basement |
Den |
|
|
12.08 Ft x 15.42 Ft |
|
Basement |
Bedroom |
|
|
12.17 Ft x 14.83 Ft |
|
Basement |
Other |
|
|
17.50 Ft x 28.25 Ft |
|
Main Level |
4pc Bathroom |
|
|
6.92 Ft x 7.33 Ft |
|
Main Level |
Bedroom |
|
|
9.00 Ft x 11.50 Ft |
|
Main Level |
Bedroom |
|
|
9.00 Ft x 12.00 Ft |
|
Main Level |
Dining Room |
|
|
10.75 Ft x 8.08 Ft |
|
Main Level |
Kitchen |
|
|
10.75 Ft x 10.75 Ft |
|
Main Level |
Living Room |
|
|
12.25 Ft x 20.25 Ft |
|
Main Level |
Primary Bedroom |
|
|
12.83 Ft x 12.75 Ft |
|
Main Level |
Storage |
|
|
3.25 Ft x 5.08 Ft |
https://www.realtor.ca/real-estate/28980718/5117-47-avenue-ponoka-central-ponoka

