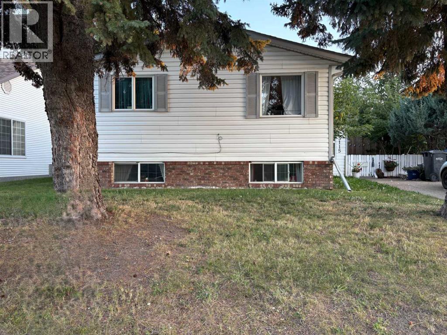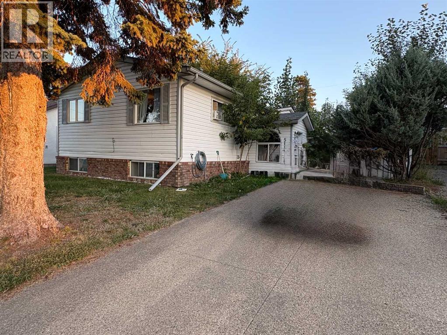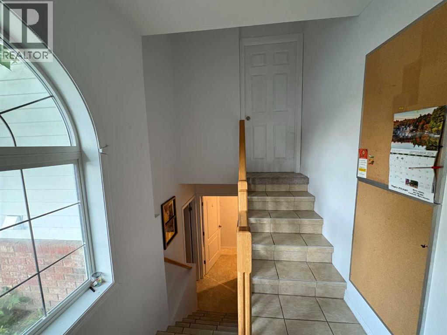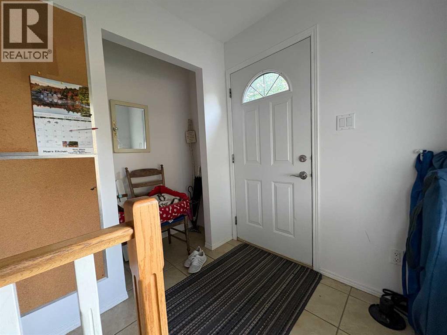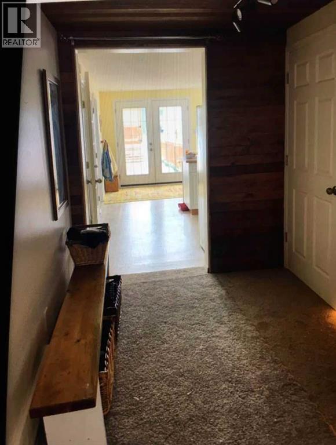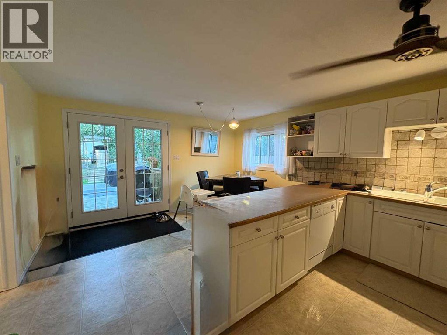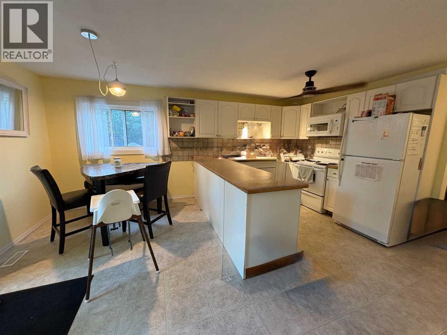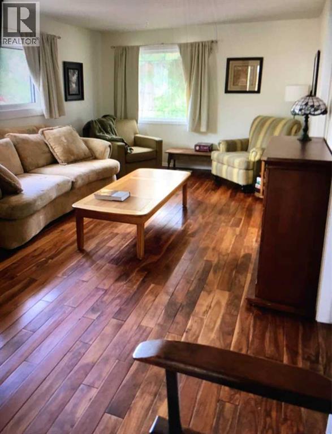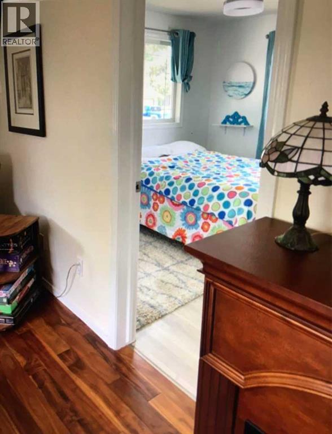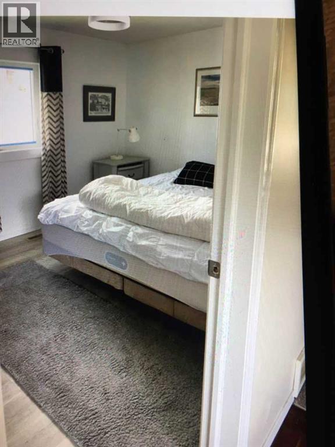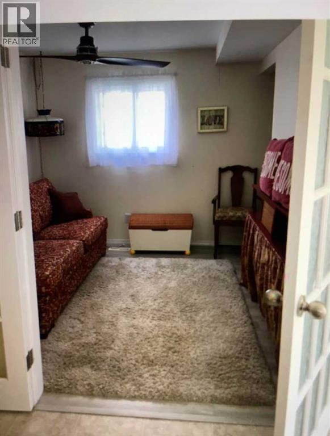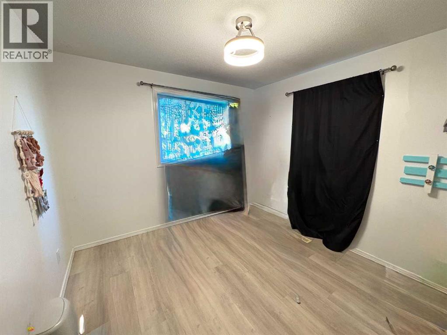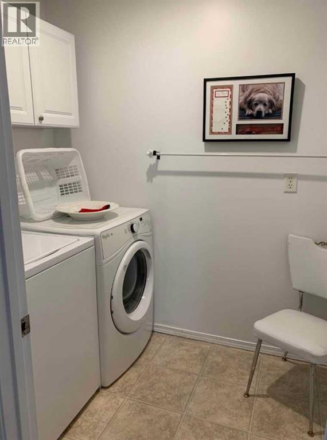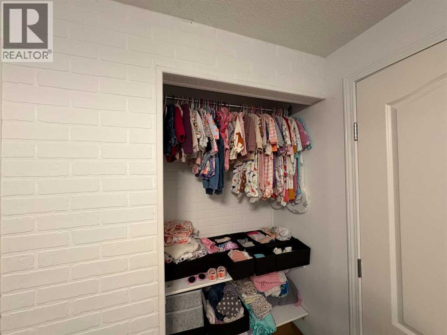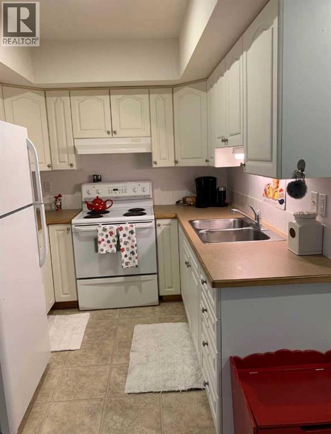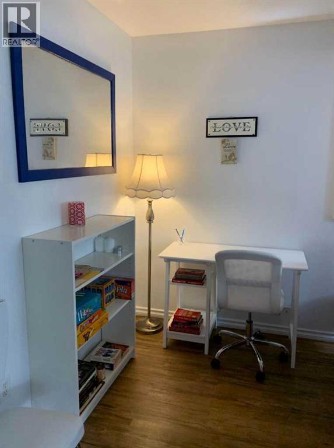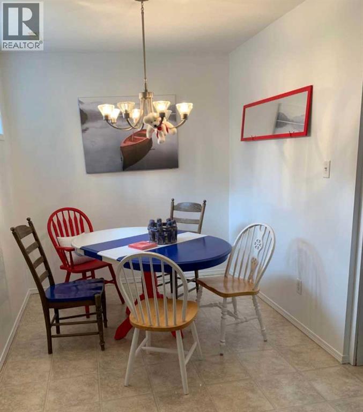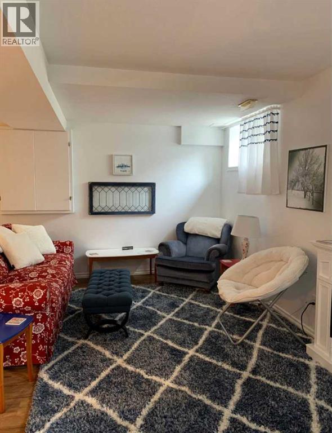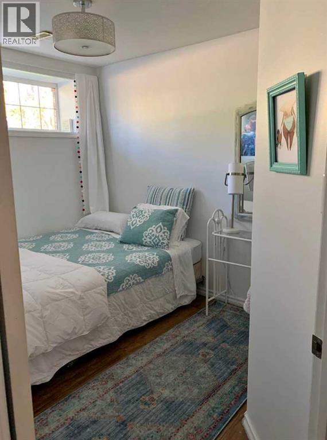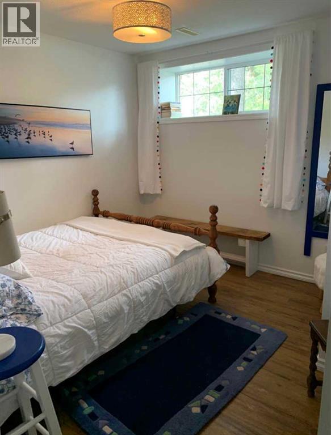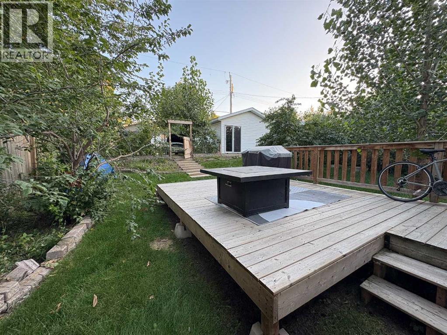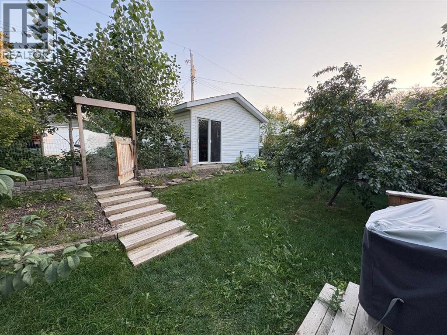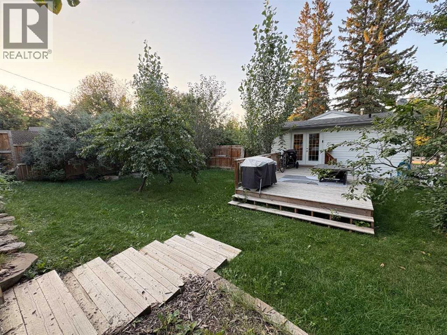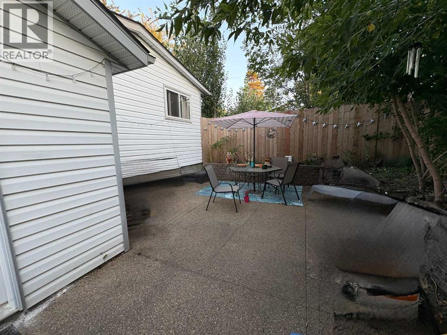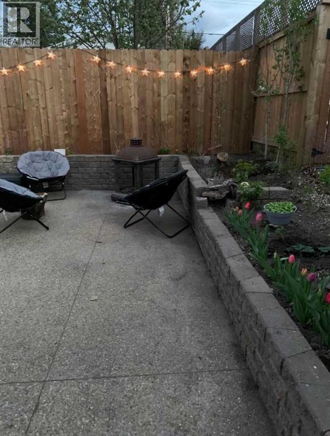4 Bedroom
2 Bathroom
1,087 ft2
Bi-Level
None
Forced Air
Lawn
$499,000
Are you a savvy investor or a first time home buyer looking to secure an amazing property in Sylvan Lake with rental income?!?! This well-maintained property has gone through extensive renovations and landscaping. LOCATION, LOCATION, LOCATION!! Close to downtown and the super fun Sylvan boardwalk – this property puts you in the heart of it all while maintaining quiet on a non-busy street. Currently the owner rents the upper and lower portions of the home separately, and it has also been a successful Air BnB. Main level boasts a great kitchen and dining room looking out onto a large and private backyard. A large office/flex room and two bedrooms with a full bath and large living room. Downstairs there is another full kitchen, living room, full bathroom and 2 more bedrooms. There is a separate laundry room at the bottom of the stairs as part of the shared large entrance. There are TWO SEPARATE yards, so if you are using this as a rental or Air BnB each guest has their dedicated space!! Both yards are completely fenced and the rear includes a 16x24 garage with power adding even more opportunity! *Most interior photos from prior to current tenants. (id:57594)
Property Details
|
MLS® Number
|
A2254715 |
|
Property Type
|
Single Family |
|
Community Name
|
Downtown |
|
Amenities Near By
|
Golf Course, Park, Playground, Shopping, Water Nearby |
|
Community Features
|
Golf Course Development, Lake Privileges |
|
Features
|
Back Lane, French Door |
|
Parking Space Total
|
4 |
|
Plan
|
1549aj |
|
Structure
|
Deck |
Building
|
Bathroom Total
|
2 |
|
Bedrooms Above Ground
|
2 |
|
Bedrooms Below Ground
|
2 |
|
Bedrooms Total
|
4 |
|
Appliances
|
Refrigerator, Dishwasher, Stove, Microwave, Washer & Dryer |
|
Architectural Style
|
Bi-level |
|
Basement Development
|
Finished |
|
Basement Features
|
Separate Entrance |
|
Basement Type
|
Full (finished) |
|
Constructed Date
|
2001 |
|
Construction Material
|
Wood Frame |
|
Construction Style Attachment
|
Detached |
|
Cooling Type
|
None |
|
Exterior Finish
|
Vinyl Siding |
|
Flooring Type
|
Ceramic Tile, Laminate, Linoleum |
|
Foundation Type
|
Poured Concrete |
|
Heating Type
|
Forced Air |
|
Size Interior
|
1,087 Ft2 |
|
Total Finished Area
|
1087 Sqft |
|
Type
|
House |
Parking
|
Other
|
|
|
Parking Pad
|
|
|
Detached Garage
|
1 |
Land
|
Acreage
|
No |
|
Fence Type
|
Cross Fenced, Fence |
|
Land Amenities
|
Golf Course, Park, Playground, Shopping, Water Nearby |
|
Landscape Features
|
Lawn |
|
Size Depth
|
39.62 M |
|
Size Frontage
|
15.24 M |
|
Size Irregular
|
6500.00 |
|
Size Total
|
6500 Sqft|4,051 - 7,250 Sqft |
|
Size Total Text
|
6500 Sqft|4,051 - 7,250 Sqft |
|
Zoning Description
|
R2 |
Rooms
| Level |
Type |
Length |
Width |
Dimensions |
|
Basement |
Kitchen |
|
|
7.83 Ft x 7.92 Ft |
|
Basement |
Dining Room |
|
|
7.83 Ft x 7.67 Ft |
|
Basement |
4pc Bathroom |
|
|
8.42 Ft x 4.92 Ft |
|
Basement |
Living Room |
|
|
14.17 Ft x 16.33 Ft |
|
Basement |
Bedroom |
|
|
10.50 Ft x 10.25 Ft |
|
Basement |
Bedroom |
|
|
8.67 Ft x 8.50 Ft |
|
Basement |
Laundry Room |
|
|
5.08 Ft x 7.17 Ft |
|
Main Level |
Other |
|
|
6.00 Ft x 4.58 Ft |
|
Upper Level |
Kitchen |
|
|
8.92 Ft x 9.00 Ft |
|
Upper Level |
Dining Room |
|
|
9.00 Ft x 7.75 Ft |
|
Upper Level |
Living Room |
|
|
16.58 Ft x 11.42 Ft |
|
Upper Level |
4pc Bathroom |
|
|
7.17 Ft x 9.50 Ft |
|
Upper Level |
Office |
|
|
8.83 Ft x 9.50 Ft |
|
Upper Level |
Bedroom |
|
|
9.25 Ft x 11.58 Ft |
|
Upper Level |
Bedroom |
|
|
9.42 Ft x 11.50 Ft |
https://www.realtor.ca/real-estate/28822966/5115-48-avenue-sylvan-lake-downtown

