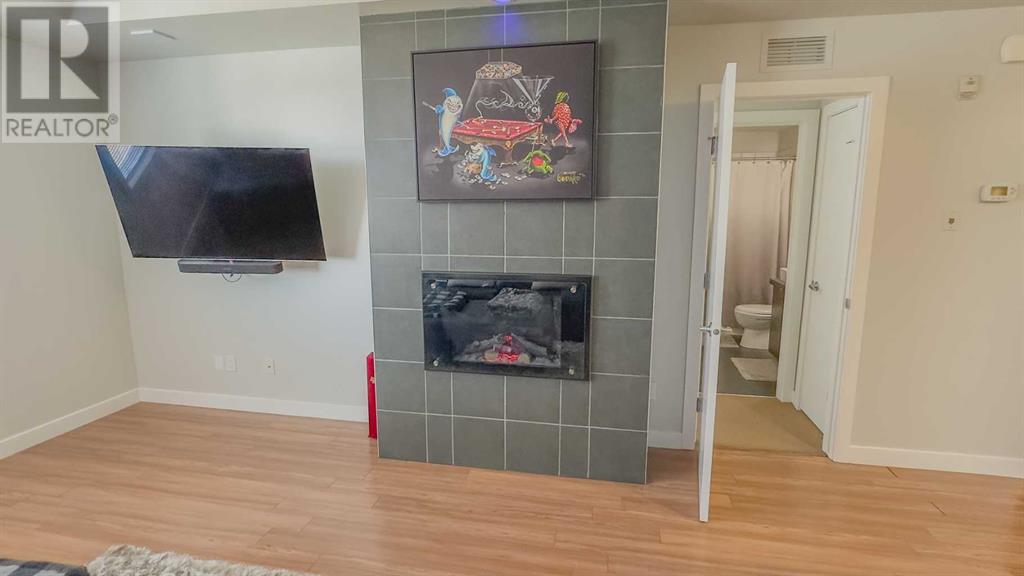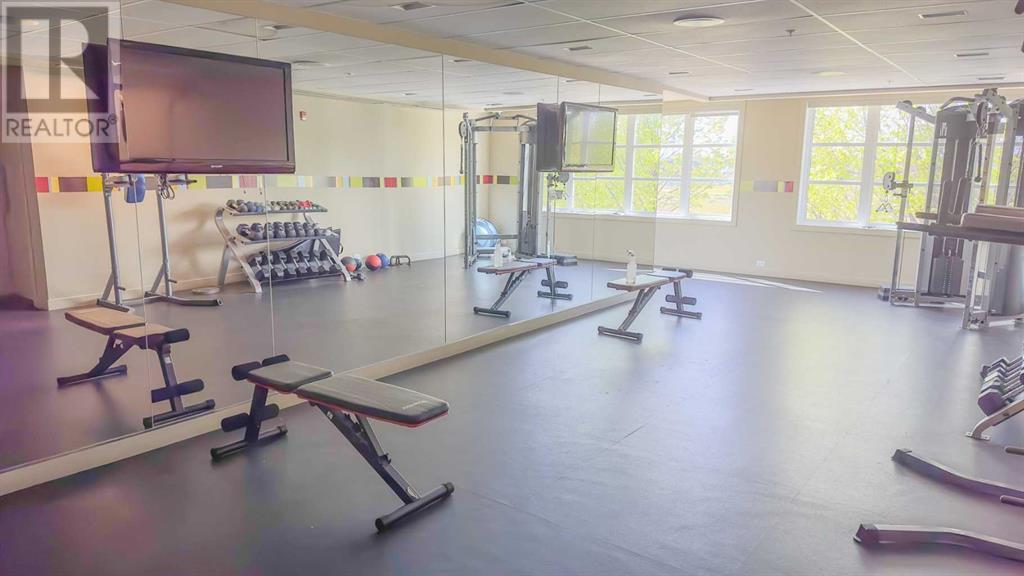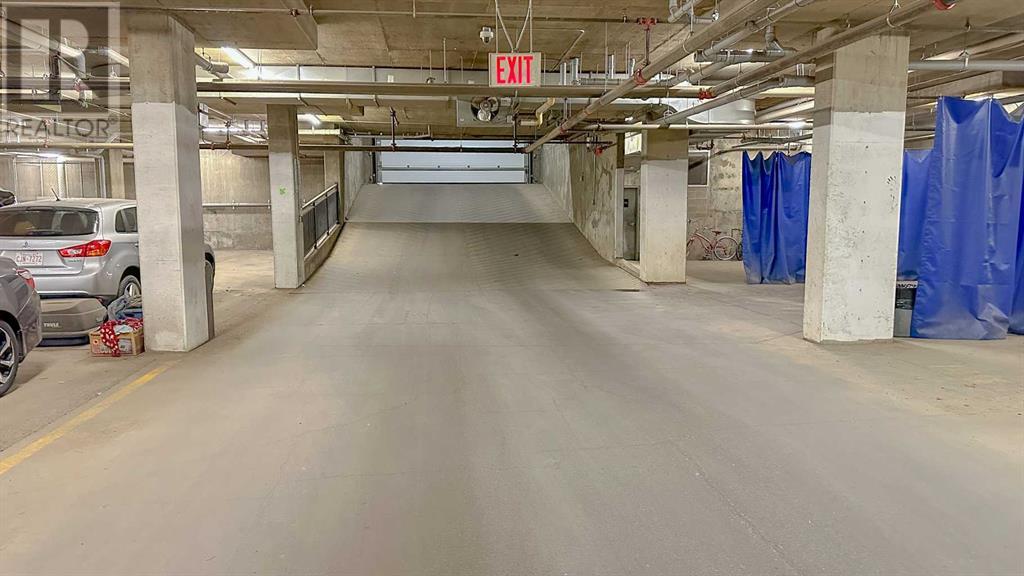5115, 2660 22 Street Red Deer, Alberta T4R 0K1
$179,900Maintenance, Heat, Insurance, Interior Maintenance, Ground Maintenance, Property Management, Reserve Fund Contributions, Sewer, Water
$514.24 Monthly
Maintenance, Heat, Insurance, Interior Maintenance, Ground Maintenance, Property Management, Reserve Fund Contributions, Sewer, Water
$514.24 MonthlyQuick possession is available! This modern 1 bedroom 1 1/2 bath condo with heated underground parking and in suite laundry is truly rare-it has an exterior entrance directly into the suite!! Enjoy the convenience of NOT having to go through common hallways and elevators with convenient off street parking right out your front door, and access to the lobby and underground parking right in the suite. Situated in a great community near shopping centres, restaurants, numerous schools, the Collicut Centre, bike paths and has easy highway access-you'll love the location! You'll also be impressed with the buildings amenities including a secure heated (titled) underground parking stall, a gym, modern lobby, elevator, and central air conditioning. Inside the suite on the entry level you will find an access door to the lobby, a two piece bathroom and a washer/dryer. Upstairs has an abundance of light with a modern kitchen with upgraded stainless steel appliances and a centre island. The living room is ample size and features an electric fireplace and graffiti wall of the Vancouver skyline (wallpaper so easily removed if desired). Just off the living room you will find a 4 piece bathroom and a good size primary bedroom. This is truly carefree luxury living at a very affordable price-don't delay! (Property taxes shown include 2024 property taxes for the titled parking stall. Condo fees shown include all utilities (except power), parking stall share of fee, building insurance, exterior maintenance, grounds maintenance, snow removal, professional management.) (id:57594)
Property Details
| MLS® Number | A2136251 |
| Property Type | Single Family |
| Community Name | Lancaster Green |
| Community Features | Pets Allowed With Restrictions |
| Features | No Smoking Home |
| Parking Space Total | 1 |
| Plan | 0926323 |
| Structure | None |
Building
| Bathroom Total | 2 |
| Bedrooms Above Ground | 1 |
| Bedrooms Total | 1 |
| Amenities | Exercise Centre |
| Appliances | Refrigerator, Dishwasher, Stove, Microwave, Window Coverings, Washer & Dryer |
| Basement Type | None |
| Constructed Date | 2009 |
| Construction Style Attachment | Attached |
| Cooling Type | Central Air Conditioning |
| Fireplace Present | Yes |
| Fireplace Total | 1 |
| Flooring Type | Carpeted, Laminate |
| Foundation Type | Poured Concrete |
| Half Bath Total | 1 |
| Heating Fuel | Natural Gas |
| Stories Total | 4 |
| Size Interior | 1031 Sqft |
| Total Finished Area | 1031 Sqft |
| Type | Apartment |
Parking
| Garage | |
| Heated Garage | |
| Other | |
| Underground |
Land
| Acreage | No |
| Size Irregular | 1032.00 |
| Size Total | 1032 Sqft|0-4,050 Sqft |
| Size Total Text | 1032 Sqft|0-4,050 Sqft |
| Zoning Description | R2 |
Rooms
| Level | Type | Length | Width | Dimensions |
|---|---|---|---|---|
| Second Level | Living Room | 13.75 Ft x 14.00 Ft | ||
| Second Level | 4pc Bathroom | Measurements not available | ||
| Second Level | Primary Bedroom | 11.67 Ft x 10.17 Ft | ||
| Main Level | Foyer | 3.75 Ft x 27.08 Ft | ||
| Main Level | Hall | 16.08 Ft x 5.58 Ft | ||
| Main Level | 2pc Bathroom | Measurements not available |




































