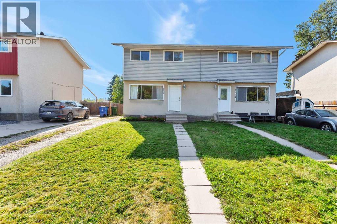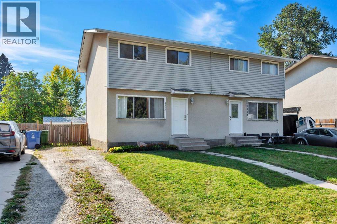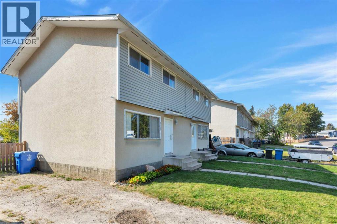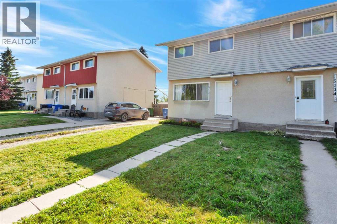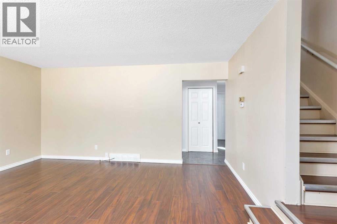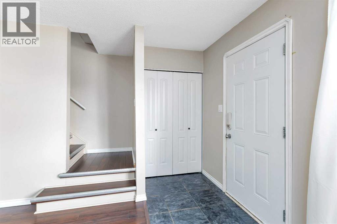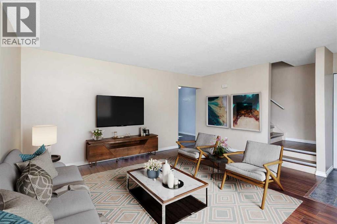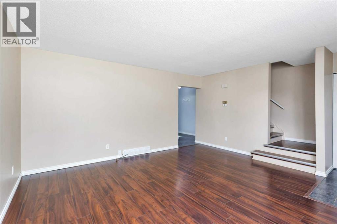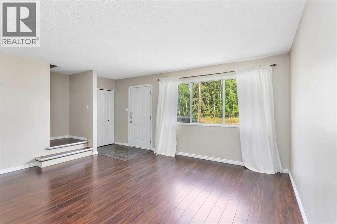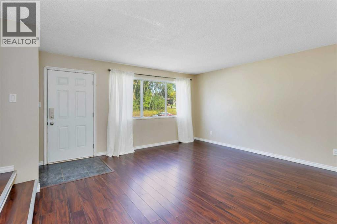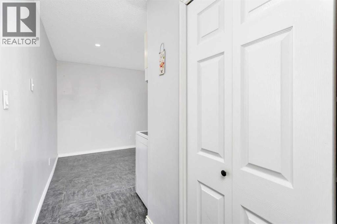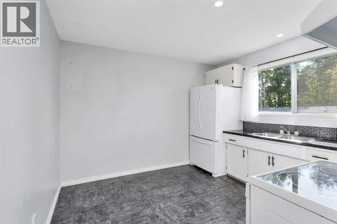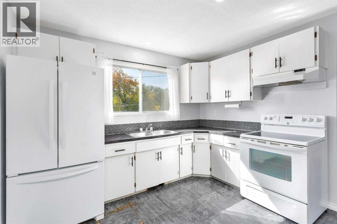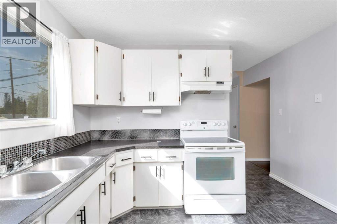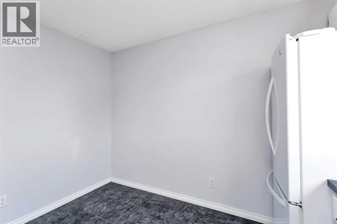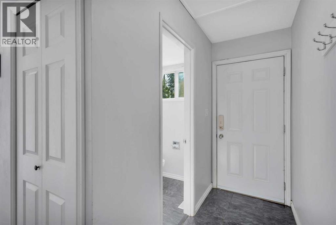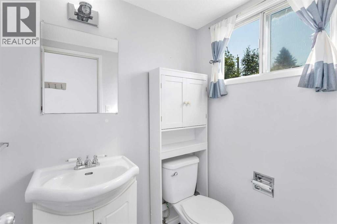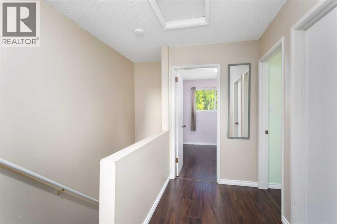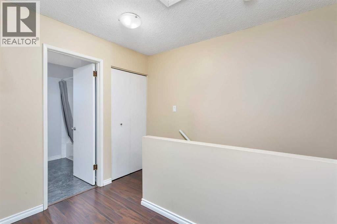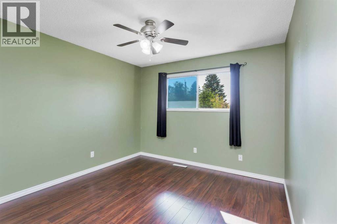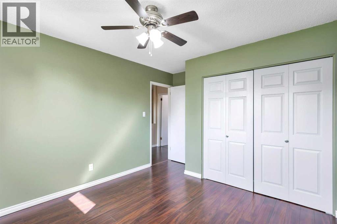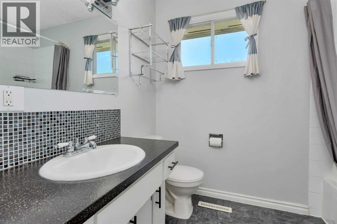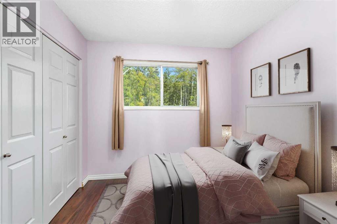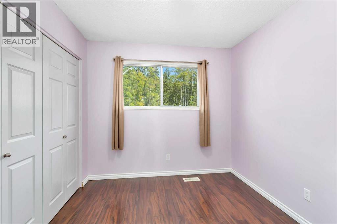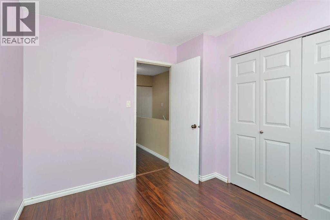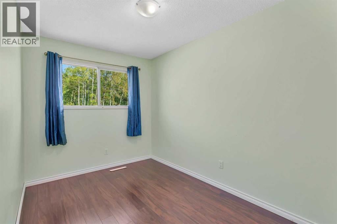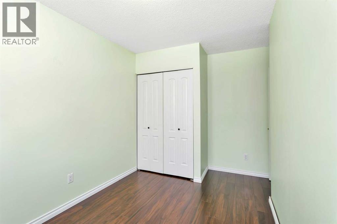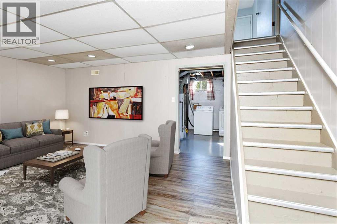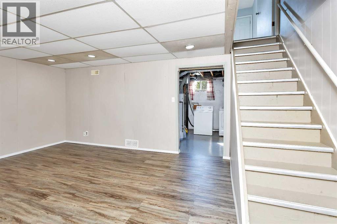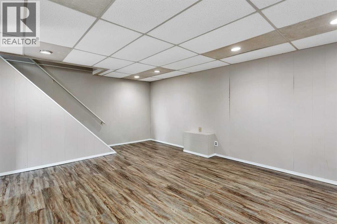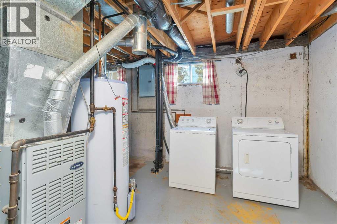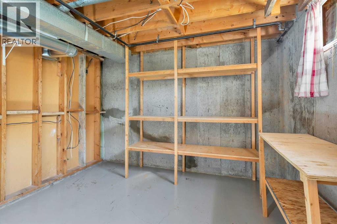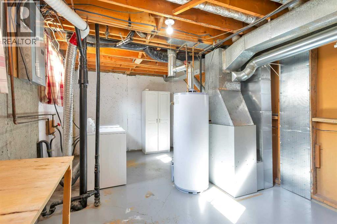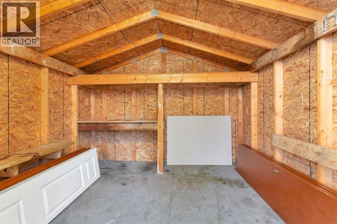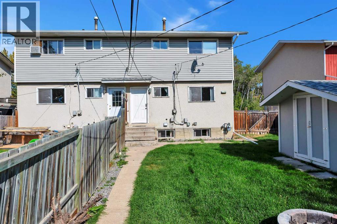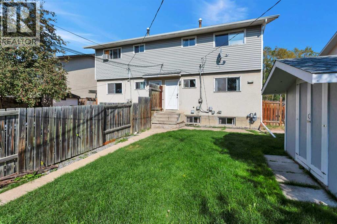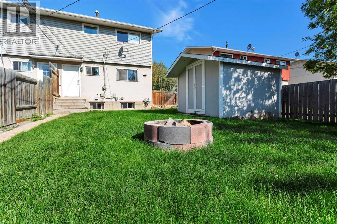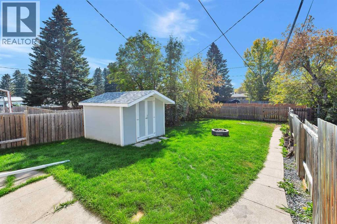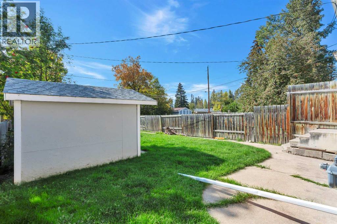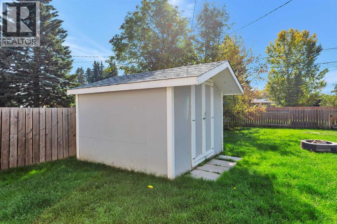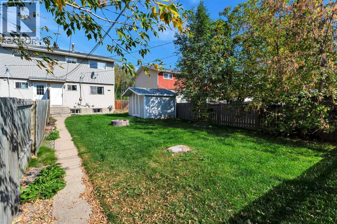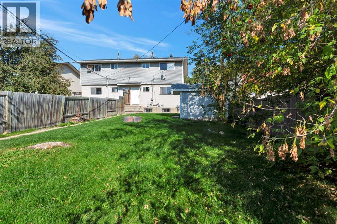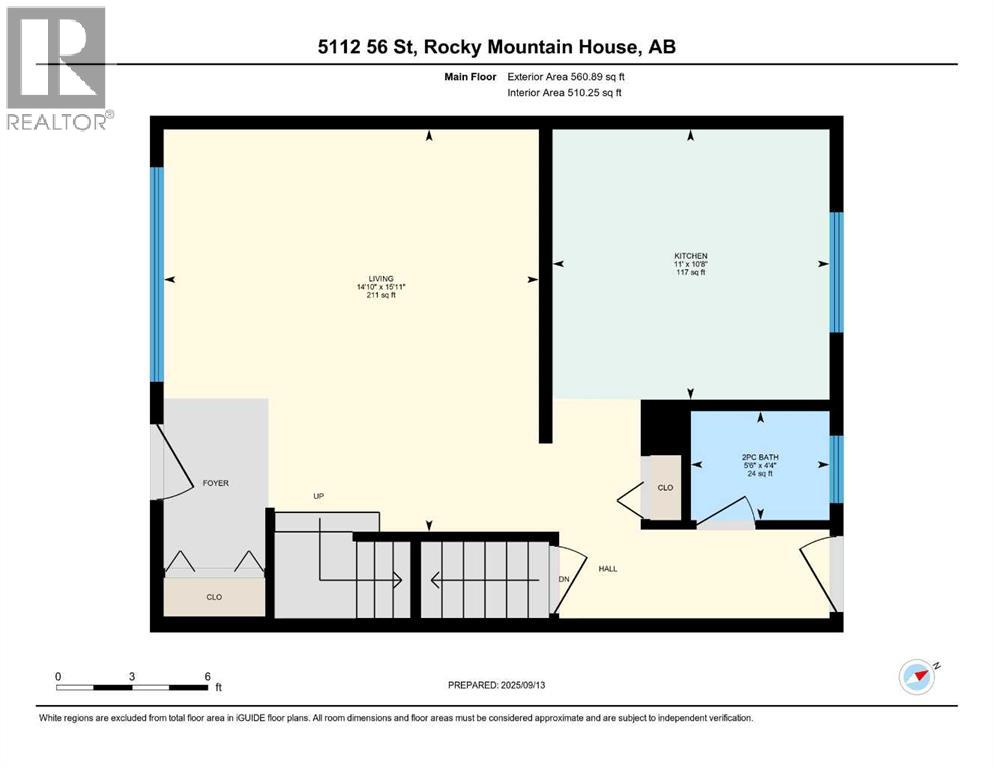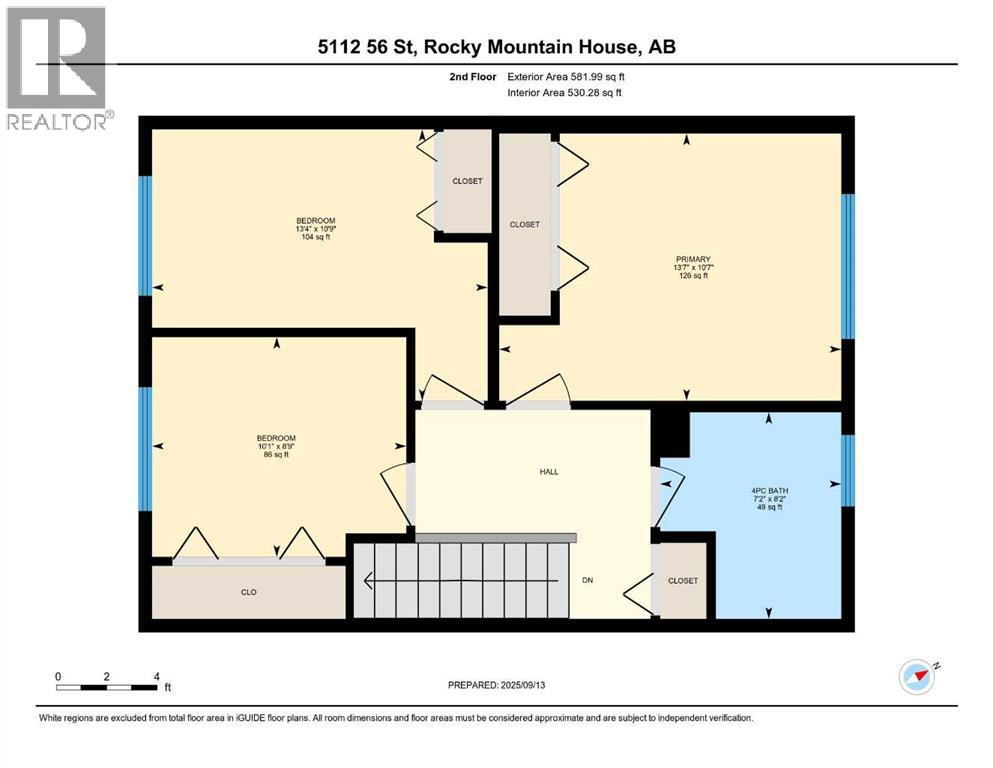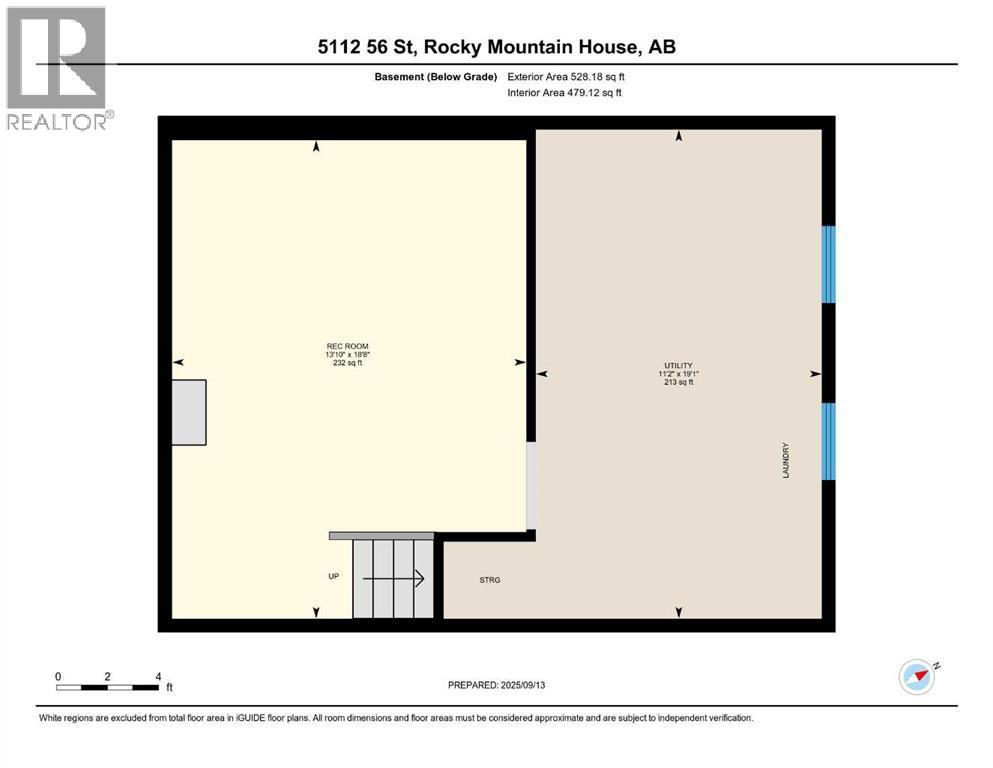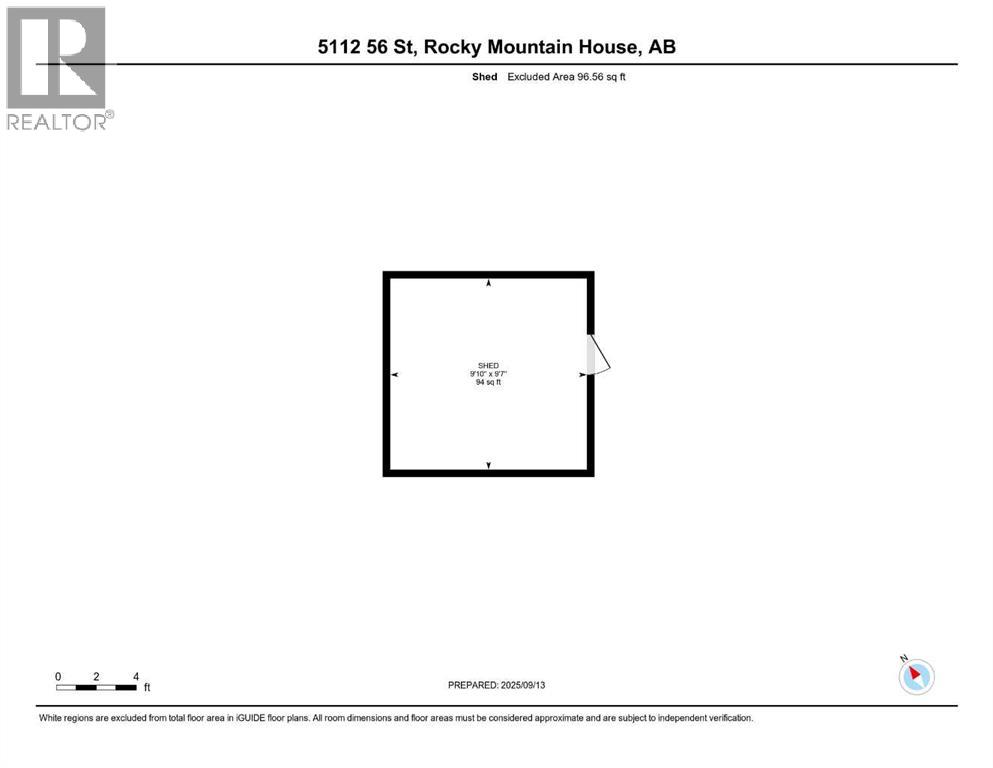3 Bedroom
2 Bathroom
1,143 ft2
None
Forced Air
Landscaped
$204,900
This 1970-built half duplex offers a practical layout, recent updates, and a great location. The main floor features a functional kitchen with refinished countertops ( epoxy finish), a bright living room, a 2-piece bathroom, and both front and rear entrances. The front of the home faces east, allowing for morning sun, while the west-facing backyard provides afternoon and evening light. Upstairs includes three bedrooms and a 4-piece bathroom. Both the main floor and second level have laminate flooring for easy maintenance. The basement is partially finished with newer vinyl flooring and offers a comfortable family room, plus a large utility/laundry/storage room with plenty of space for storage. The home sits on a 120x32 ft lot with a spacious, private, fully fenced backyard and a storage shed. Located within walking distance to parks, schools, and downtown amenities. A solid option for first-time buyers or as an investment property. (id:57594)
Property Details
|
MLS® Number
|
A2257083 |
|
Property Type
|
Single Family |
|
Neigbourhood
|
Sportsman Community |
|
Community Name
|
Rocky Mtn House |
|
Amenities Near By
|
Playground, Schools |
|
Features
|
See Remarks, Back Lane |
|
Parking Space Total
|
2 |
|
Plan
|
4257rs |
|
Structure
|
Shed, See Remarks |
Building
|
Bathroom Total
|
2 |
|
Bedrooms Above Ground
|
3 |
|
Bedrooms Total
|
3 |
|
Appliances
|
See Remarks |
|
Basement Development
|
Partially Finished |
|
Basement Type
|
Full (partially Finished) |
|
Constructed Date
|
1970 |
|
Construction Style Attachment
|
Semi-detached |
|
Cooling Type
|
None |
|
Exterior Finish
|
See Remarks |
|
Flooring Type
|
Laminate, Vinyl |
|
Foundation Type
|
Poured Concrete |
|
Half Bath Total
|
1 |
|
Heating Fuel
|
Natural Gas |
|
Heating Type
|
Forced Air |
|
Stories Total
|
2 |
|
Size Interior
|
1,143 Ft2 |
|
Total Finished Area
|
1142.88 Sqft |
|
Type
|
Duplex |
Parking
Land
|
Acreage
|
No |
|
Fence Type
|
Fence |
|
Land Amenities
|
Playground, Schools |
|
Landscape Features
|
Landscaped |
|
Size Depth
|
36.57 M |
|
Size Frontage
|
9.75 M |
|
Size Irregular
|
3840.00 |
|
Size Total
|
3840 Sqft|0-4,050 Sqft |
|
Size Total Text
|
3840 Sqft|0-4,050 Sqft |
|
Zoning Description
|
Rf |
Rooms
| Level |
Type |
Length |
Width |
Dimensions |
|
Second Level |
4pc Bathroom |
|
|
8.17 Ft x 7.17 Ft |
|
Second Level |
Bedroom |
|
|
10.75 Ft x 13.33 Ft |
|
Second Level |
Bedroom |
|
|
8.75 Ft x 10.08 Ft |
|
Second Level |
Primary Bedroom |
|
|
10.58 Ft x 13.58 Ft |
|
Basement |
Recreational, Games Room |
|
|
18.67 Ft x 13.83 Ft |
|
Basement |
Furnace |
|
|
19.08 Ft x 11.17 Ft |
|
Main Level |
2pc Bathroom |
|
|
4.33 Ft x 5.50 Ft |
|
Main Level |
Kitchen |
|
|
10.67 Ft x 11.00 Ft |
|
Main Level |
Living Room |
|
|
15.92 Ft x 14.83 Ft |
https://www.realtor.ca/real-estate/28863871/5112-56-street-rocky-mountain-house-rocky-mtn-house

