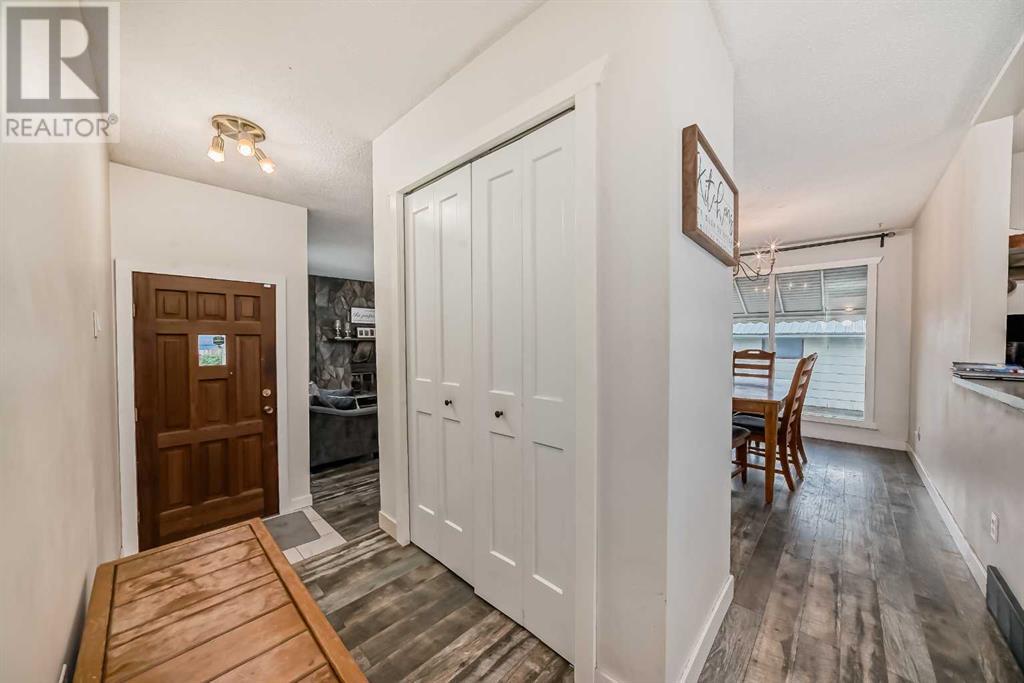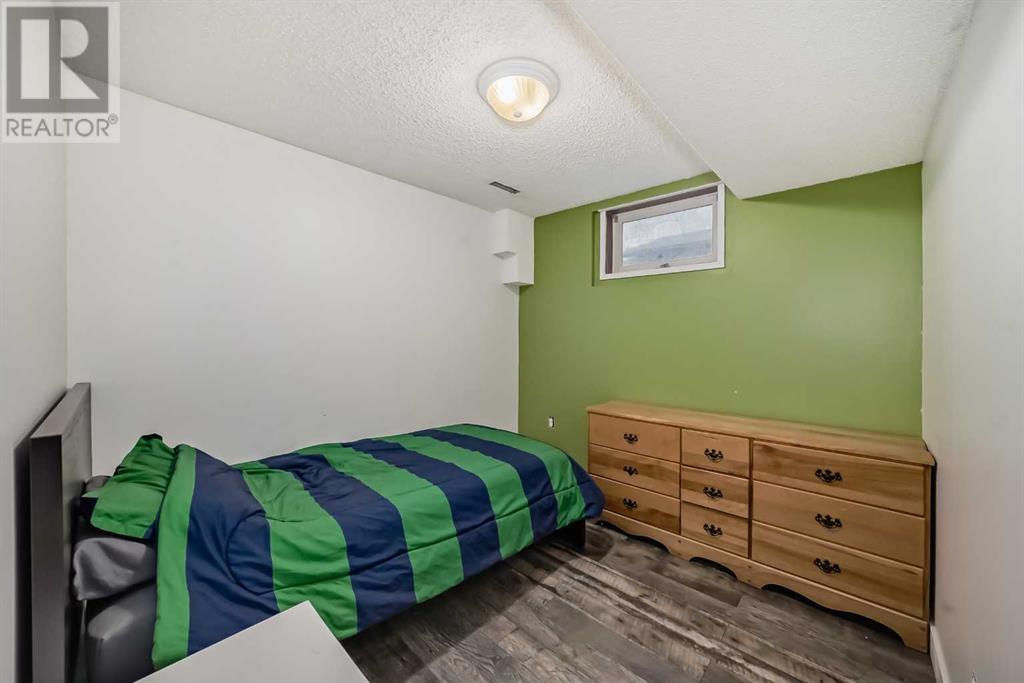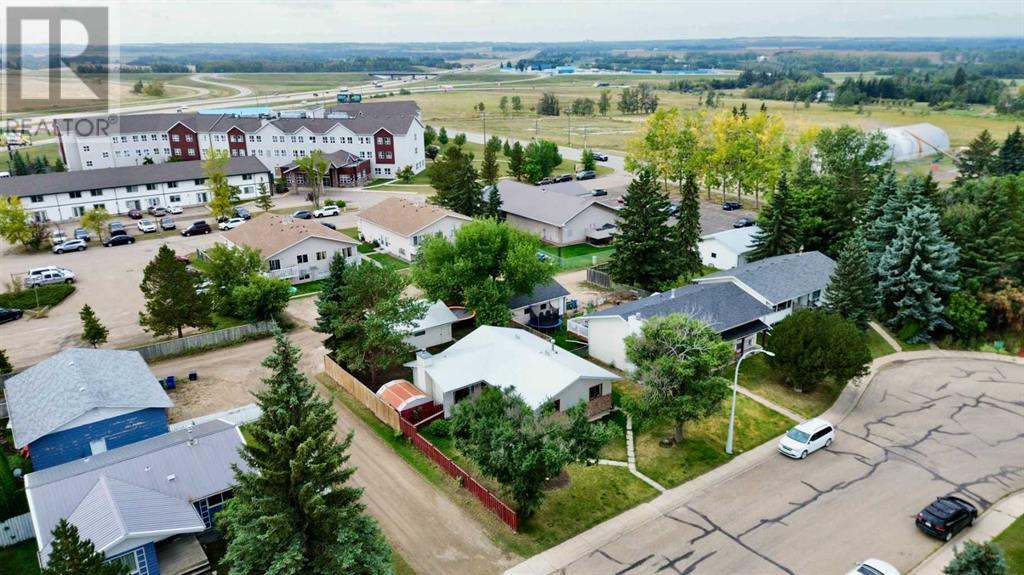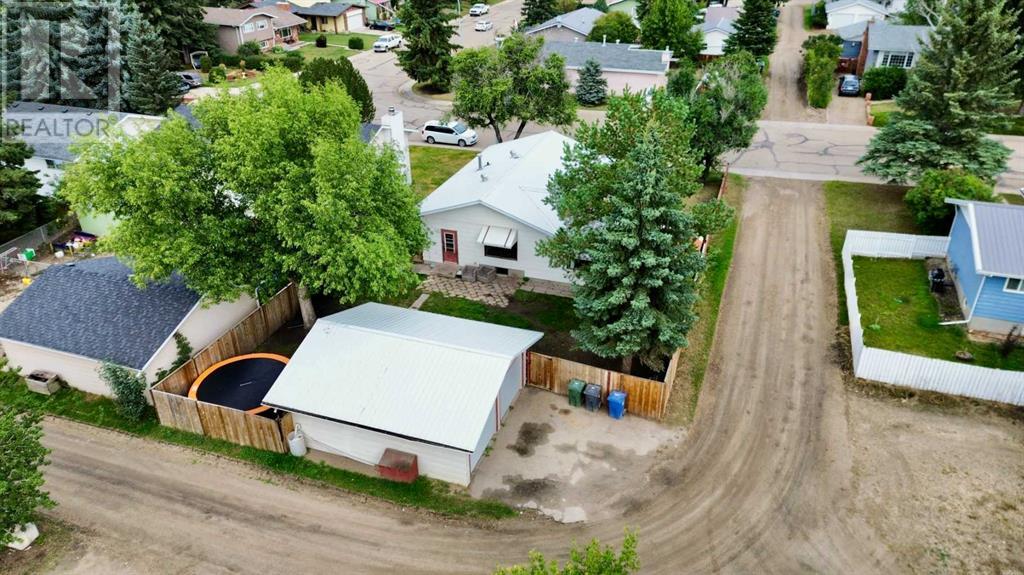5112 34 Street Innisfail, Alberta T4G 1H3
$370,000
Welcome to this inviting 4-bedroom, 3-bathroom home, perfectly located near schools, a community pool, playgrounds, and arenas, ideal for families looking for both comfort and convenience.The main floor features a well-designed layout with three bedrooms and two bathrooms, including a primary bedroom that boasts a private 3-piece ensuite for added comfort and privacy. The family room on this level is both cozy and functional, highlighted by a charming fireplace that sets a warm and welcoming tone. Also on the main floor you'll find that the home has been thoughtfully renovated, showcasing new flooring, fresh paint, and some updated doors throughout. The bathrooms have also been modernized, enhancing the home’s contemporary feel.One of the key features of this property is the abundant storage space. The spacious basement includes a large family room that can be used for various activities, and additional flex/workout rooms that offer versatility for your specific needs, whether for a home office, play area, or exercise room.Outside, the home continues to impress with a generously sized yard that provides plenty of space for outdoor enjoyment and gatherings. The double detached garage offers ample room for parking and extra storage.This home combines modern updates, practical features, and a great location, making it an excellent choice for your next move. Don’t miss out on this opportunity. (id:57594)
Property Details
| MLS® Number | A2165792 |
| Property Type | Single Family |
| Amenities Near By | Golf Course, Park, Playground, Recreation Nearby, Schools, Water Nearby |
| Community Features | Golf Course Development, Lake Privileges |
| Features | Back Lane |
| Parking Space Total | 4 |
| Plan | 7521530 |
| Structure | Shed |
Building
| Bathroom Total | 3 |
| Bedrooms Above Ground | 3 |
| Bedrooms Below Ground | 1 |
| Bedrooms Total | 4 |
| Appliances | Refrigerator, Dishwasher, Stove, Garage Door Opener, Washer & Dryer |
| Architectural Style | Bungalow |
| Basement Development | Finished |
| Basement Type | Full (finished) |
| Constructed Date | 1977 |
| Construction Material | Poured Concrete, Wood Frame |
| Construction Style Attachment | Detached |
| Cooling Type | None |
| Exterior Finish | Brick, Concrete, Wood Siding |
| Fireplace Present | Yes |
| Fireplace Total | 1 |
| Flooring Type | Ceramic Tile, Concrete, Linoleum, Vinyl |
| Foundation Type | Poured Concrete |
| Heating Fuel | Natural Gas |
| Heating Type | Forced Air |
| Stories Total | 1 |
| Size Interior | 1236 Sqft |
| Total Finished Area | 1236 Sqft |
| Type | House |
Parking
| Detached Garage | 2 |
| Other |
Land
| Acreage | No |
| Fence Type | Fence |
| Land Amenities | Golf Course, Park, Playground, Recreation Nearby, Schools, Water Nearby |
| Size Frontage | 19.51 M |
| Size Irregular | 7567.00 |
| Size Total | 7567 Sqft|7,251 - 10,889 Sqft |
| Size Total Text | 7567 Sqft|7,251 - 10,889 Sqft |
| Zoning Description | R-1b |
Rooms
| Level | Type | Length | Width | Dimensions |
|---|---|---|---|---|
| Lower Level | Family Room | 16.33 Ft x 14.25 Ft | ||
| Lower Level | Other | 10.83 Ft x 10.50 Ft | ||
| Lower Level | 3pc Bathroom | 6.92 Ft x 5.92 Ft | ||
| Lower Level | Bedroom | 8.83 Ft x 8.33 Ft | ||
| Lower Level | Furnace | 12.42 Ft x 6.00 Ft | ||
| Lower Level | Storage | 17.42 Ft x 8.00 Ft | ||
| Lower Level | Laundry Room | 15.58 Ft x 6.42 Ft | ||
| Main Level | Other | 5.00 Ft x 3.92 Ft | ||
| Main Level | Living Room | 16.92 Ft x 15.25 Ft | ||
| Main Level | Dining Room | 12.67 Ft x 8.92 Ft | ||
| Main Level | Kitchen | 13.33 Ft x 11.50 Ft | ||
| Main Level | 4pc Bathroom | 7.33 Ft x 6.33 Ft | ||
| Main Level | Primary Bedroom | 12.00 Ft x 11.08 Ft | ||
| Main Level | 3pc Bathroom | 7.25 Ft x 4.33 Ft | ||
| Main Level | Bedroom | 10.50 Ft x 8.92 Ft | ||
| Main Level | Bedroom | 10.50 Ft x 8.00 Ft | ||
| Main Level | Other | 9.08 Ft x 5.58 Ft |


















































