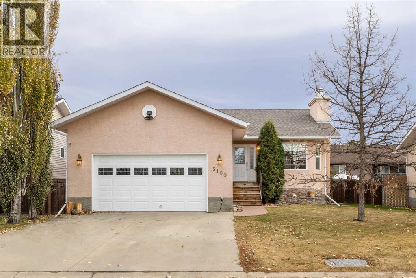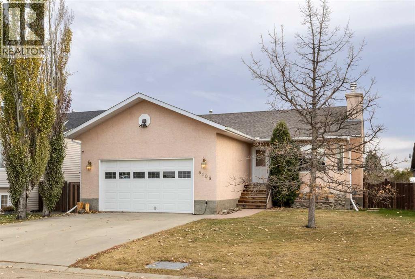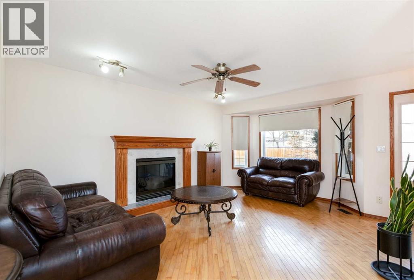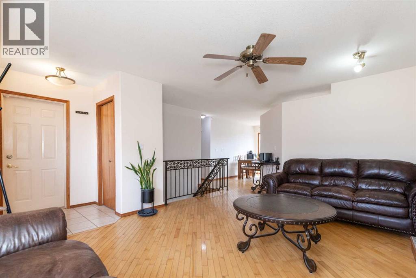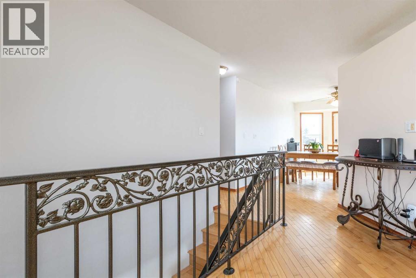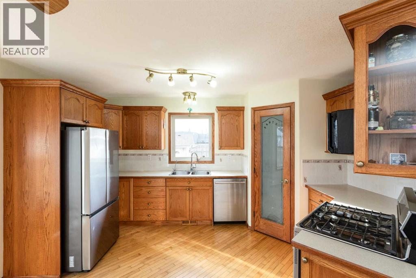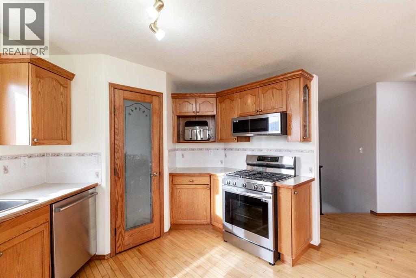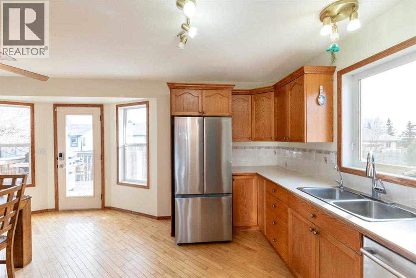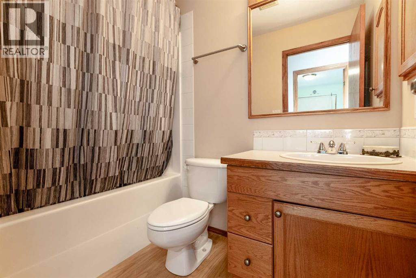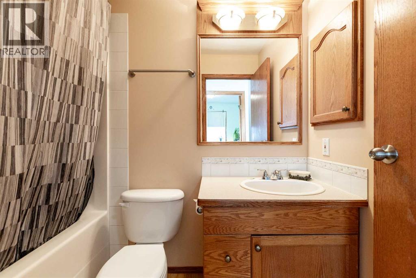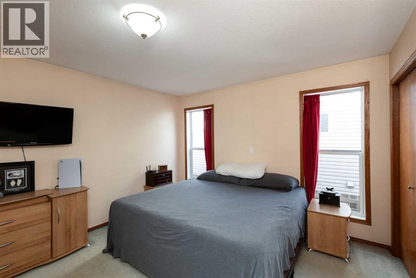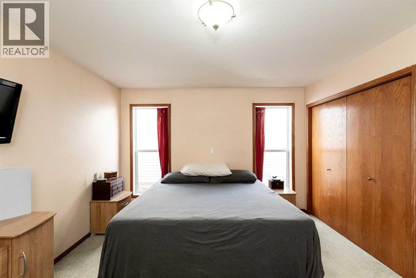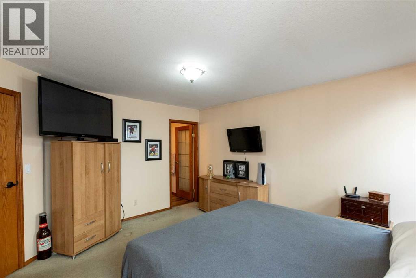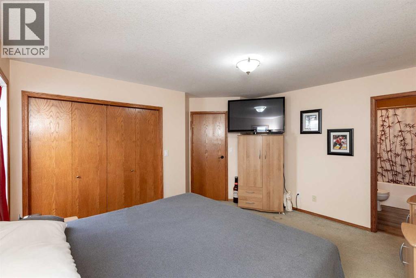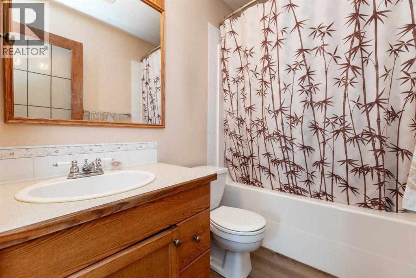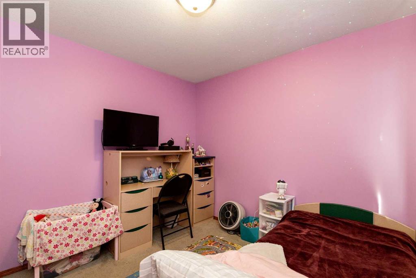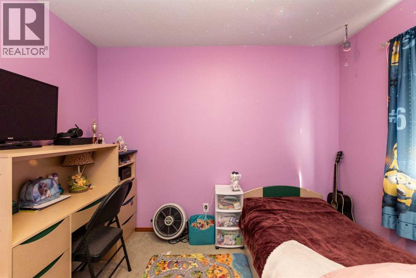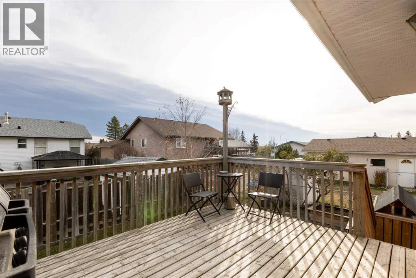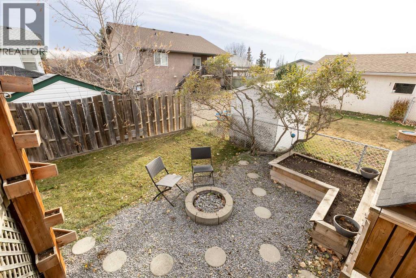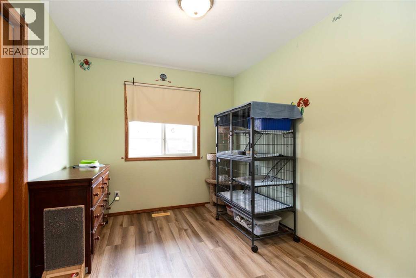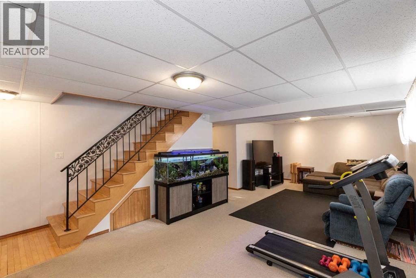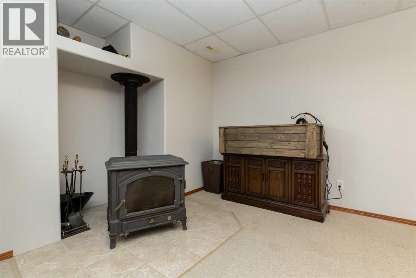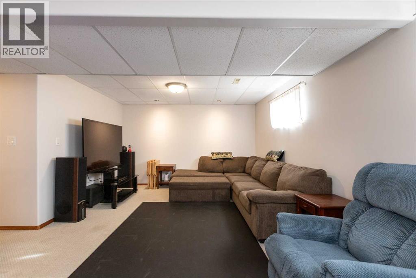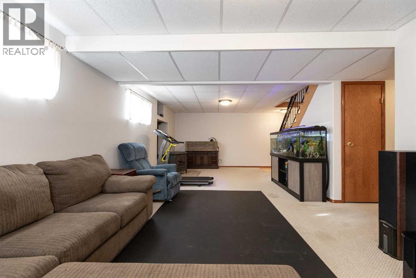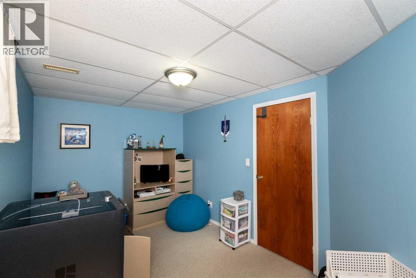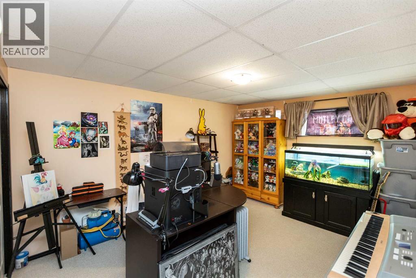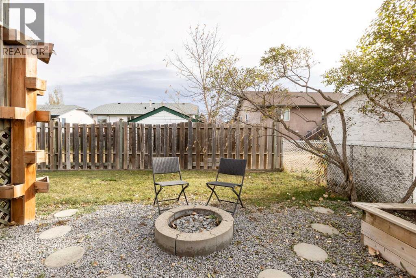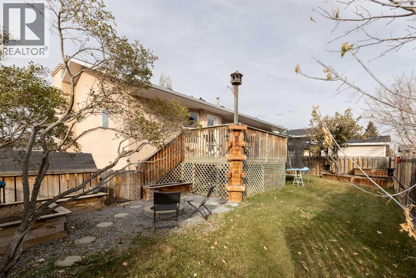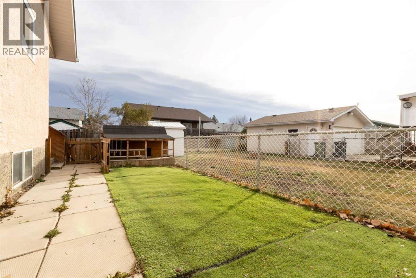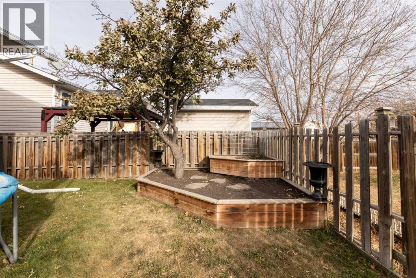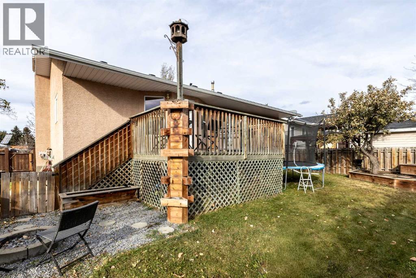5 Bedroom
3 Bathroom
1,149 ft2
Bungalow
Fireplace
None
Forced Air
Landscaped
$375,000
Spacious, bright, and full of character—this 5-bedroom, 3-bathroom bungalow in Rimbey, AB is designed for both comfort and family living. The main floor features hardwood floors, a gas fireplace, and large windows that flood the space with natural light. The kitchen is a chef’s dream with a corner pantry, stainless steel appliances including a gas stove, and an open layout flowing into the dining area with easy access to the back deck—perfect for summer BBQs or entertaining friends. The primary bedroom includes a private 4-piece ensuite, while two additional bedrooms share a full bath.Downstairs, a massive recreation room with a wood-burning stove provides a cozy spot for movie nights or game days. Two more bedrooms, another full bath, and a utility room with laundry and storage complete the lower level, offering flexibility for growing families or guests.The property has a spacious attached garage with mezzanine storage, newer hot water tank, newer appliances and the shingles were replaced in 2023. Outside you will find a wonderful yard with landscaped flower bed feature, fire pit area and a doghouse with fenced in dog run for your beloved pets. Located in a friendly neighbourhood with easy access to Hwy 20, this home offers the perfect balance of small-town charm and practical convenience. Rimbey itself is a welcoming community with schools, parks, and local amenities. (id:57594)
Property Details
|
MLS® Number
|
A2267135 |
|
Property Type
|
Single Family |
|
Amenities Near By
|
Schools, Shopping |
|
Parking Space Total
|
4 |
|
Plan
|
9420489 |
|
Structure
|
Deck |
Building
|
Bathroom Total
|
3 |
|
Bedrooms Above Ground
|
3 |
|
Bedrooms Below Ground
|
2 |
|
Bedrooms Total
|
5 |
|
Appliances
|
Refrigerator, Gas Stove(s), Dishwasher, Microwave, Washer & Dryer |
|
Architectural Style
|
Bungalow |
|
Basement Development
|
Finished |
|
Basement Type
|
Full (finished) |
|
Constructed Date
|
2002 |
|
Construction Style Attachment
|
Detached |
|
Cooling Type
|
None |
|
Exterior Finish
|
Stucco |
|
Fireplace Present
|
Yes |
|
Fireplace Total
|
2 |
|
Flooring Type
|
Carpeted, Hardwood, Laminate, Tile |
|
Foundation Type
|
Poured Concrete |
|
Heating Type
|
Forced Air |
|
Stories Total
|
1 |
|
Size Interior
|
1,149 Ft2 |
|
Total Finished Area
|
1149.32 Sqft |
|
Type
|
House |
Parking
Land
|
Acreage
|
No |
|
Fence Type
|
Fence |
|
Land Amenities
|
Schools, Shopping |
|
Landscape Features
|
Landscaped |
|
Size Depth
|
30.48 M |
|
Size Frontage
|
17.68 M |
|
Size Irregular
|
5800.00 |
|
Size Total
|
5800 Sqft|4,051 - 7,250 Sqft |
|
Size Total Text
|
5800 Sqft|4,051 - 7,250 Sqft |
|
Zoning Description
|
R2 |
Rooms
| Level |
Type |
Length |
Width |
Dimensions |
|
Lower Level |
4pc Bathroom |
|
|
5.00 Ft x 10.75 Ft |
|
Lower Level |
Bedroom |
|
|
13.83 Ft x 8.58 Ft |
|
Lower Level |
Bedroom |
|
|
16.33 Ft x 10.75 Ft |
|
Lower Level |
Recreational, Games Room |
|
|
18.08 Ft x 27.92 Ft |
|
Lower Level |
Furnace |
|
|
13.17 Ft x 12.83 Ft |
|
Main Level |
4pc Bathroom |
|
|
7.83 Ft x 5.00 Ft |
|
Main Level |
4pc Bathroom |
|
|
7.83 Ft x 5.08 Ft |
|
Main Level |
Bedroom |
|
|
10.83 Ft x 10.33 Ft |
|
Main Level |
Bedroom |
|
|
8.67 Ft x 10.75 Ft |
|
Main Level |
Dining Room |
|
|
10.58 Ft x 16.08 Ft |
|
Main Level |
Kitchen |
|
|
7.25 Ft x 14.08 Ft |
|
Main Level |
Living Room |
|
|
12.58 Ft x 16.42 Ft |
|
Main Level |
Primary Bedroom |
|
|
13.67 Ft x 13.25 Ft |
https://www.realtor.ca/real-estate/29048535/5109-45-street-rimbey

