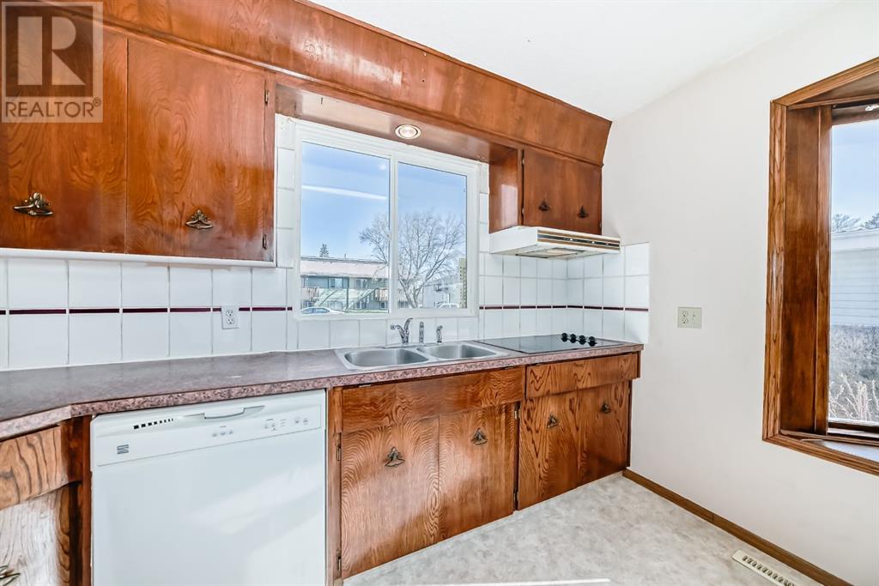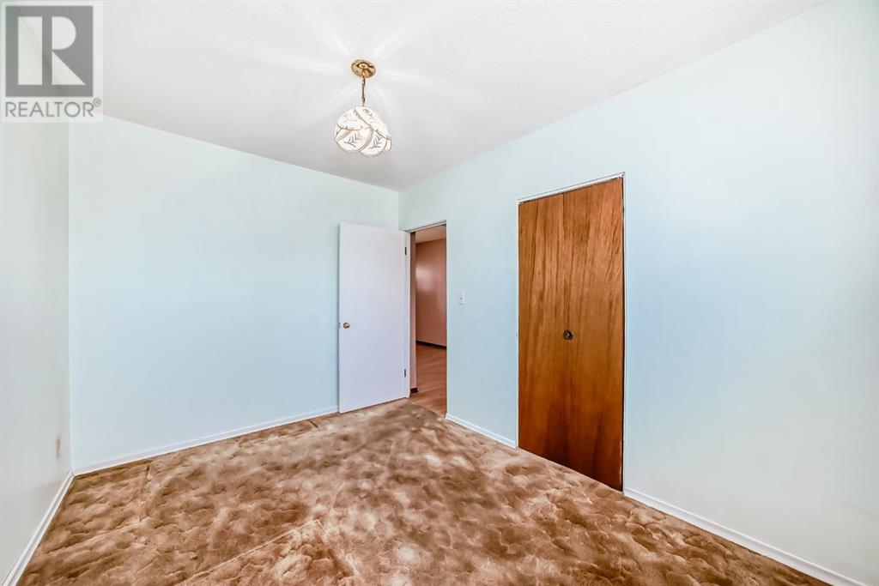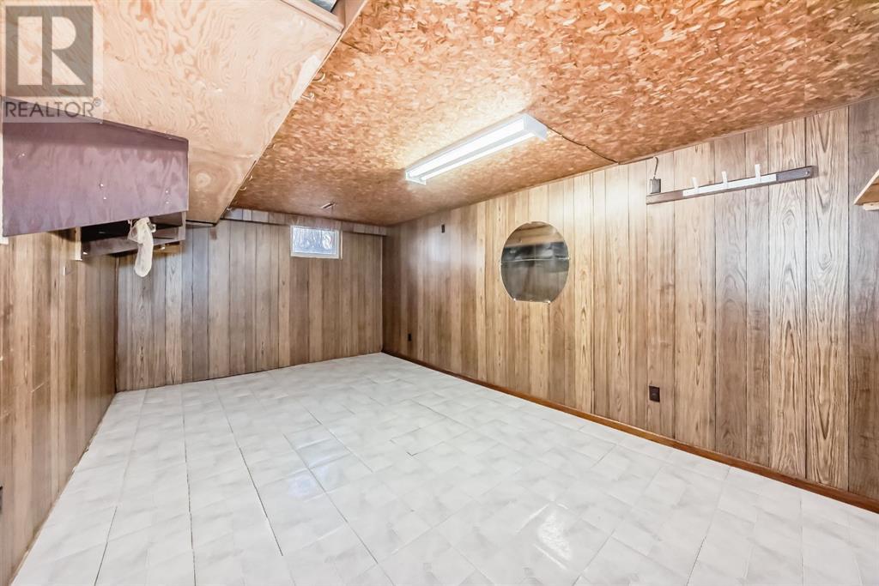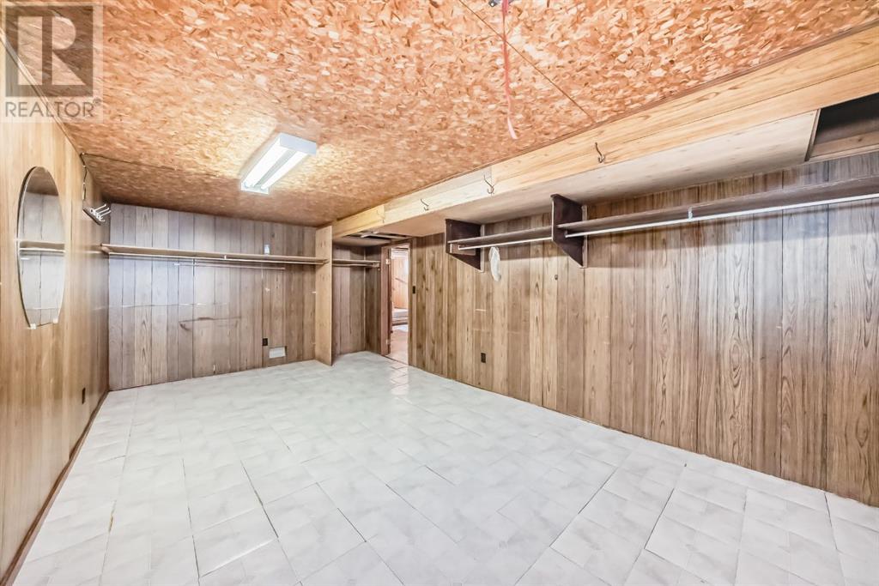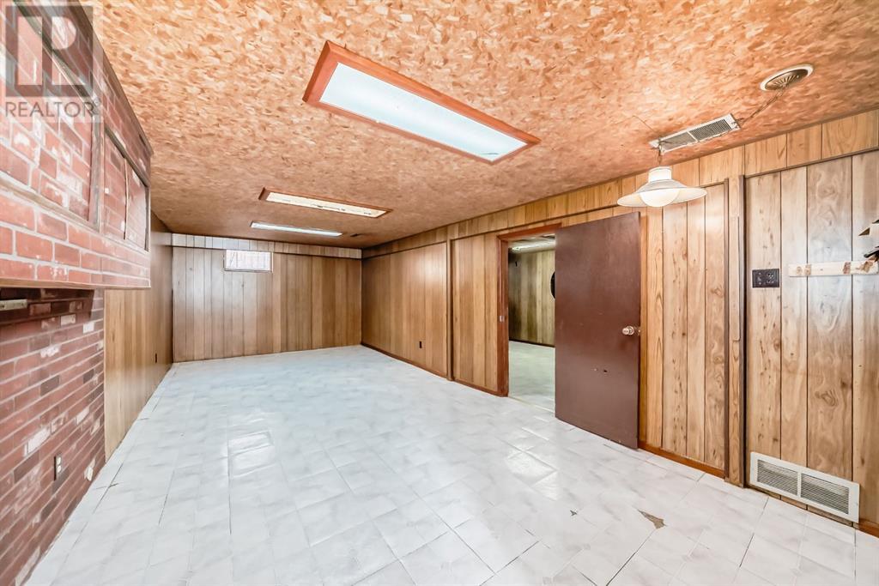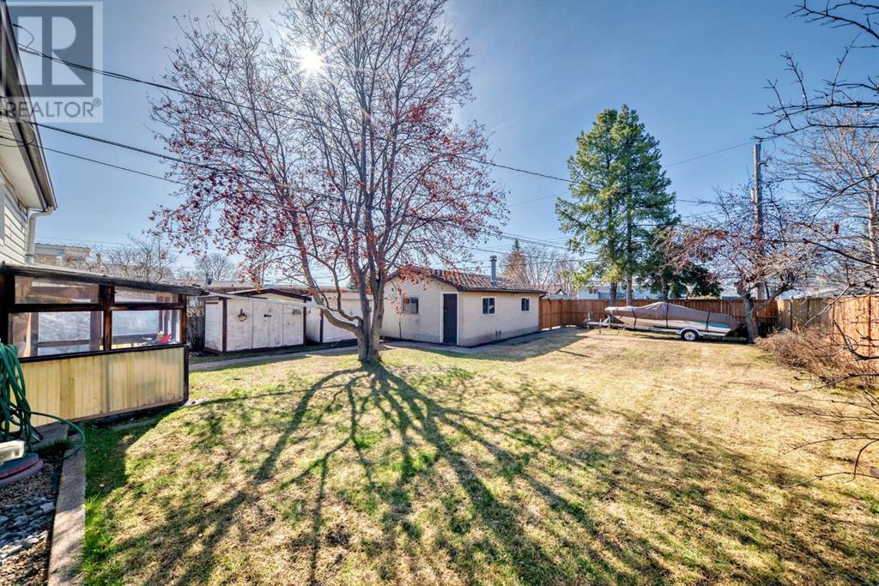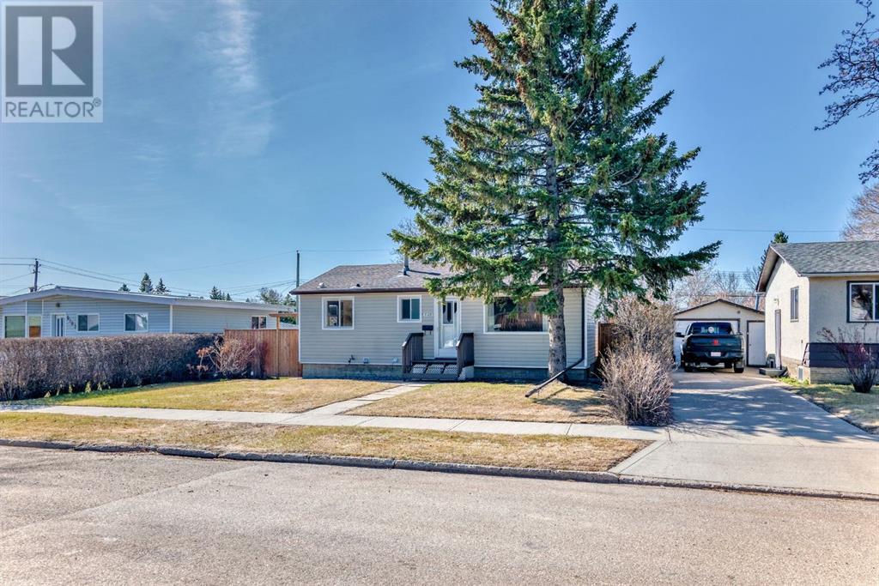3 Bedroom
1 Bathroom
820 ft2
Bungalow
Fireplace
None
Forced Air
Landscaped, Lawn
$269,000
Step into this cared-for 1960s bungalow, nestled in the heart of central Ponoka. With great curb appeal and numerous exterior updates, this home blends vintage charm with modern comfort.Recent upgrades include newer siding, roof, and windows for peace of mind. The furnace and hot water tank were both replaced in 2009, making it move-in ready. Inside, you’ll find 3 cozy bedrooms, perfect for a family or first-time buyers.Enjoy the massive backyard complete with a brand-new fence—ideal for kids, pets, or backyard BBQs. The property backs onto a quiet lane and features a double detached garage, equipped with a new heater and workbenches—perfect for hobbyists or extra storage.A solid, one-family-owned home waiting for your personal touch. (id:57594)
Property Details
|
MLS® Number
|
A2214029 |
|
Property Type
|
Single Family |
|
Community Name
|
Central Ponoka |
|
Amenities Near By
|
Schools, Shopping |
|
Features
|
Back Lane, Pvc Window |
|
Parking Space Total
|
2 |
|
Plan
|
1144mc |
|
Structure
|
None |
Building
|
Bathroom Total
|
1 |
|
Bedrooms Above Ground
|
2 |
|
Bedrooms Below Ground
|
1 |
|
Bedrooms Total
|
3 |
|
Appliances
|
Cooktop - Electric, Dishwasher, Freezer, Oven - Built-in, Washer & Dryer |
|
Architectural Style
|
Bungalow |
|
Basement Development
|
Finished |
|
Basement Type
|
Full (finished) |
|
Constructed Date
|
1962 |
|
Construction Style Attachment
|
Detached |
|
Cooling Type
|
None |
|
Exterior Finish
|
Vinyl Siding |
|
Fireplace Present
|
Yes |
|
Fireplace Total
|
1 |
|
Flooring Type
|
Carpeted, Linoleum |
|
Foundation Type
|
Block |
|
Heating Type
|
Forced Air |
|
Stories Total
|
1 |
|
Size Interior
|
820 Ft2 |
|
Total Finished Area
|
820.4 Sqft |
|
Type
|
House |
Parking
Land
|
Acreage
|
No |
|
Fence Type
|
Fence |
|
Land Amenities
|
Schools, Shopping |
|
Landscape Features
|
Landscaped, Lawn |
|
Size Depth
|
38.1 M |
|
Size Frontage
|
16.76 M |
|
Size Irregular
|
6875.00 |
|
Size Total
|
6875 Sqft|4,051 - 7,250 Sqft |
|
Size Total Text
|
6875 Sqft|4,051 - 7,250 Sqft |
|
Zoning Description
|
R |
Rooms
| Level |
Type |
Length |
Width |
Dimensions |
|
Lower Level |
Laundry Room |
|
|
13.42 Ft x 11.08 Ft |
|
Lower Level |
Bedroom |
|
|
18.58 Ft x 10.75 Ft |
|
Main Level |
Other |
|
|
5.92 Ft x 4.08 Ft |
|
Main Level |
Other |
|
|
8.50 Ft x 4.25 Ft |
|
Main Level |
Living Room |
|
|
12.58 Ft x 11.50 Ft |
|
Main Level |
Bedroom |
|
|
11.42 Ft x 8.33 Ft |
|
Main Level |
Primary Bedroom |
|
|
16.17 Ft x 7.75 Ft |
|
Main Level |
4pc Bathroom |
|
|
8.08 Ft x 4.92 Ft |
|
Main Level |
Kitchen |
|
|
11.50 Ft x 10.92 Ft |
https://www.realtor.ca/real-estate/28219481/5105-60-avenue-ponoka-central-ponoka








