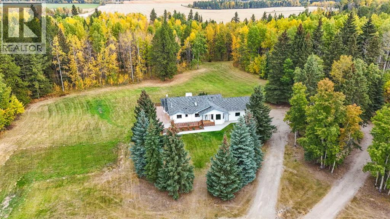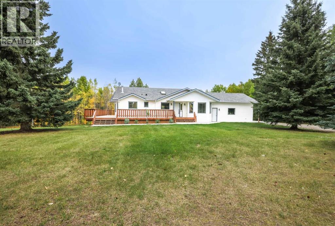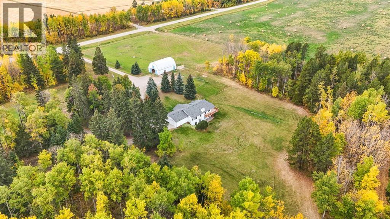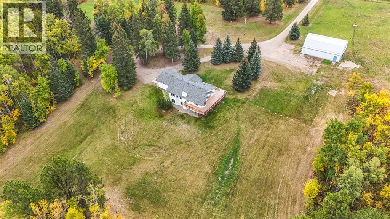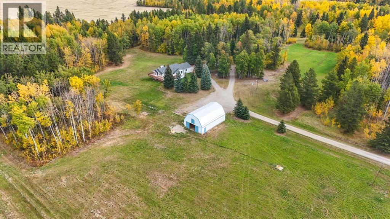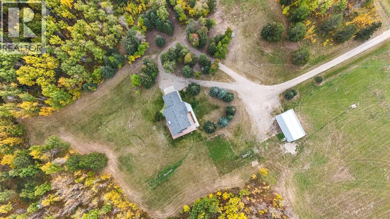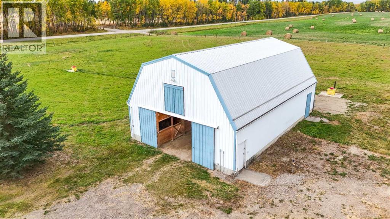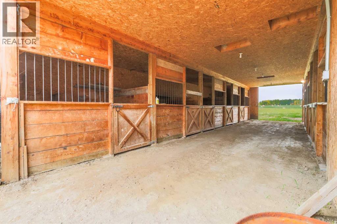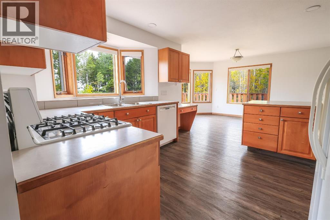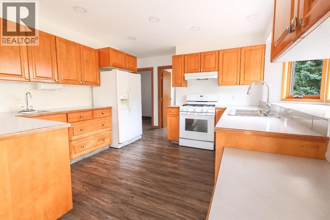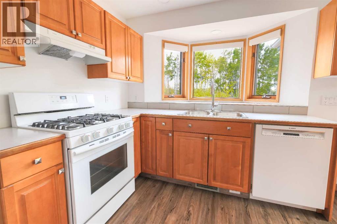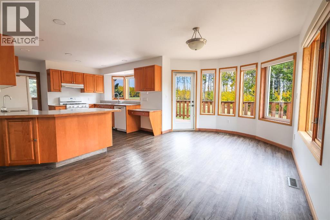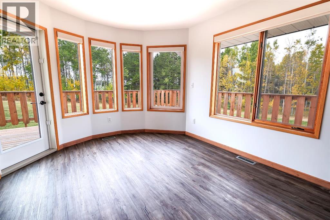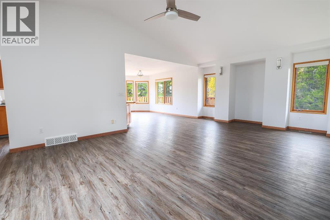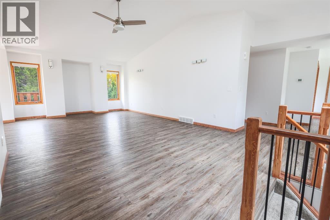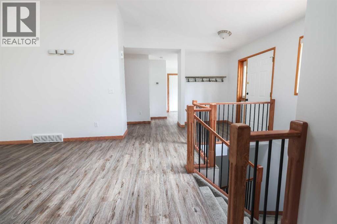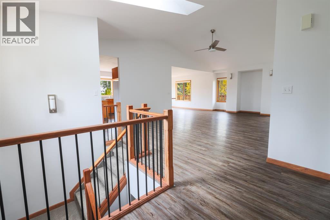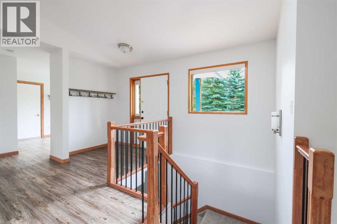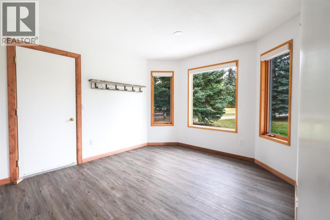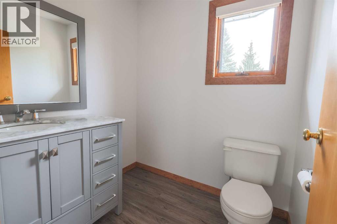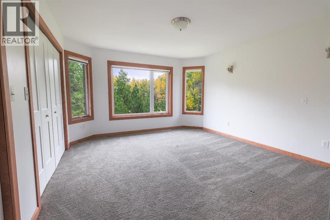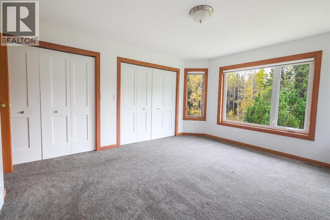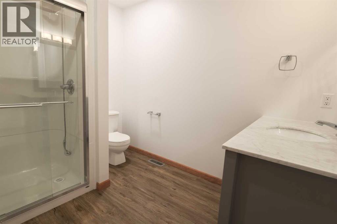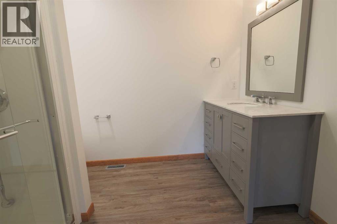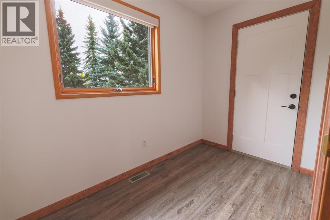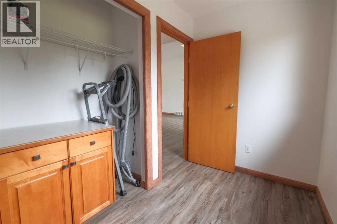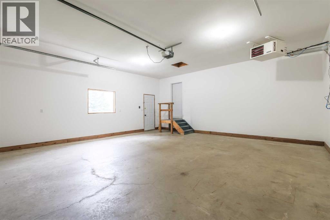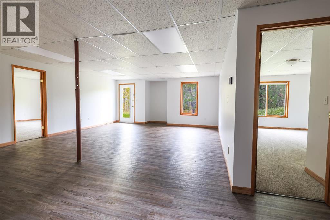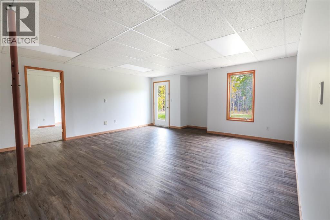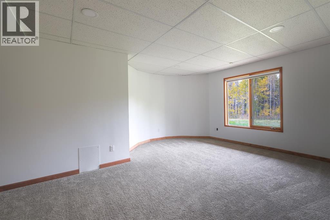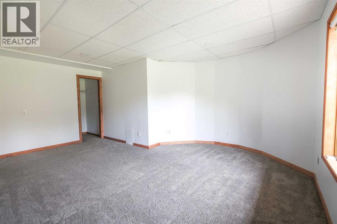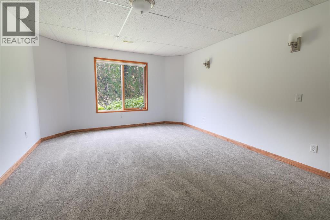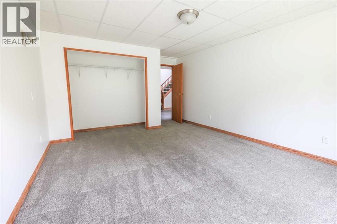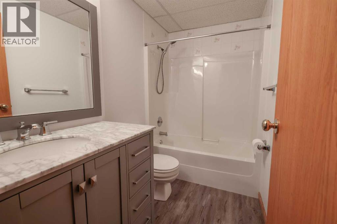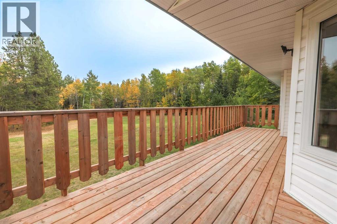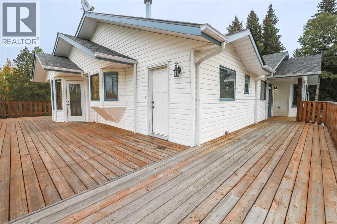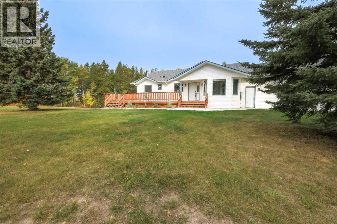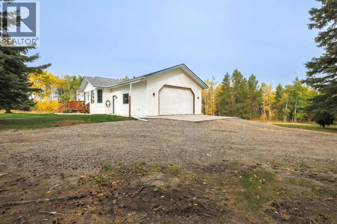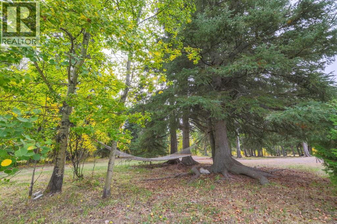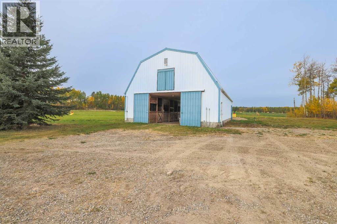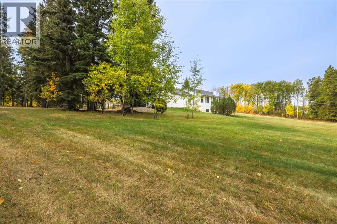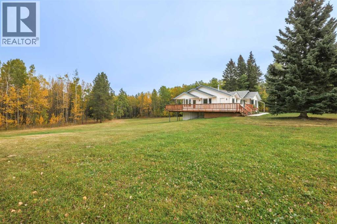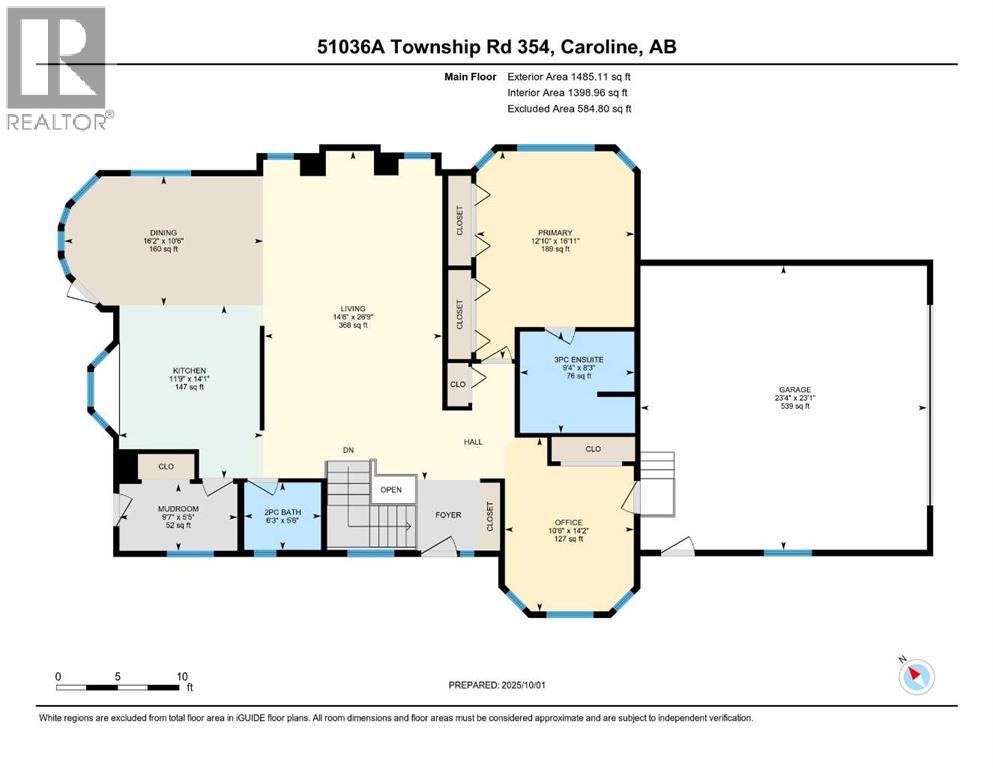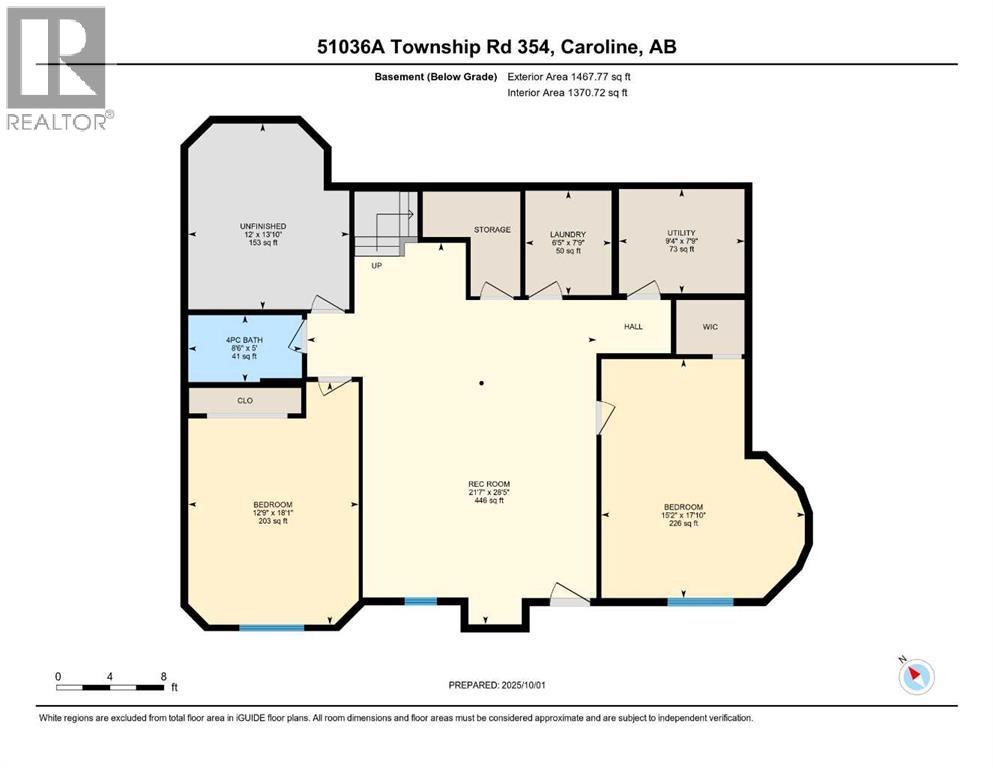3 Bedroom
3 Bathroom
1,399 ft2
Bungalow
None
Forced Air
Acreage
$809,900
Rare Opportunity! Newly subdivided 17+ acre parcel featuring a stunning walkout bungalow with 3 bedrooms, 3 bathrooms, and an attached double garage. Enjoy serene views from the spacious deck overlooking a private backyard oasis that radiates peace and tranquility. The property is perfectly equipped for animal lovers, with a large barn offering stalls on both sides, two auto-waterers, two frost-free taps, and full perimeter fencing. Bonus: a second set of services is already in place—ideal for building a future shop, guest cabin or secondary suite. A truly versatile acreage with endless potential! (id:57594)
Property Details
|
MLS® Number
|
A2261724 |
|
Property Type
|
Single Family |
|
Features
|
Treed, See Remarks |
|
Structure
|
Deck |
Building
|
Bathroom Total
|
3 |
|
Bedrooms Above Ground
|
1 |
|
Bedrooms Below Ground
|
2 |
|
Bedrooms Total
|
3 |
|
Appliances
|
Refrigerator, Gas Stove(s), Dishwasher |
|
Architectural Style
|
Bungalow |
|
Basement Development
|
Finished |
|
Basement Type
|
Full (finished) |
|
Constructed Date
|
1994 |
|
Construction Style Attachment
|
Detached |
|
Cooling Type
|
None |
|
Flooring Type
|
Carpeted, Laminate |
|
Foundation Type
|
Wood |
|
Half Bath Total
|
1 |
|
Heating Type
|
Forced Air |
|
Stories Total
|
1 |
|
Size Interior
|
1,399 Ft2 |
|
Total Finished Area
|
1398.96 Sqft |
|
Type
|
House |
|
Utility Water
|
Well |
Parking
Land
|
Acreage
|
Yes |
|
Fence Type
|
Fence |
|
Sewer
|
Septic Field, Septic Tank |
|
Size Irregular
|
17.70 |
|
Size Total
|
17.7 Ac|10 - 49 Acres |
|
Size Total Text
|
17.7 Ac|10 - 49 Acres |
|
Zoning Description
|
Cra |
Rooms
| Level |
Type |
Length |
Width |
Dimensions |
|
Basement |
Family Room |
|
|
28.42 Ft x 21.58 Ft |
|
Basement |
Bedroom |
|
|
17.83 Ft x 15.17 Ft |
|
Basement |
Bedroom |
|
|
18.08 Ft x 12.75 Ft |
|
Basement |
4pc Bathroom |
|
|
.00 Ft x .00 Ft |
|
Basement |
Laundry Room |
|
|
.00 Ft x .00 Ft |
|
Basement |
Storage |
|
|
13.83 Ft x 12.00 Ft |
|
Main Level |
Kitchen |
|
|
11.75 Ft x 14.08 Ft |
|
Main Level |
Dining Room |
|
|
16.17 Ft x 10.50 Ft |
|
Main Level |
Living Room |
|
|
26.75 Ft x 14.50 Ft |
|
Main Level |
Primary Bedroom |
|
|
16.92 Ft x 12.83 Ft |
|
Main Level |
Office |
|
|
14.17 Ft x 10.50 Ft |
|
Main Level |
4pc Bathroom |
|
|
.00 Ft x .00 Ft |
|
Main Level |
2pc Bathroom |
|
|
.00 Ft x .00 Ft |
https://www.realtor.ca/real-estate/28947414/51036-township-road-354-rural-clearwater-county

