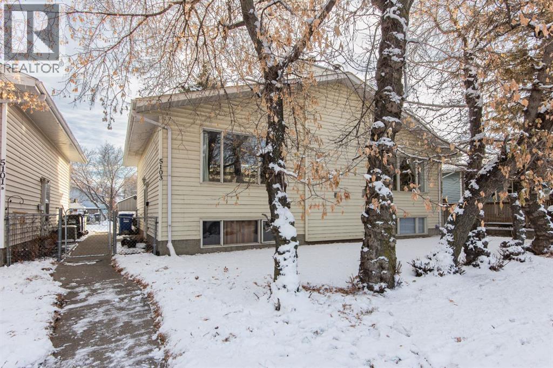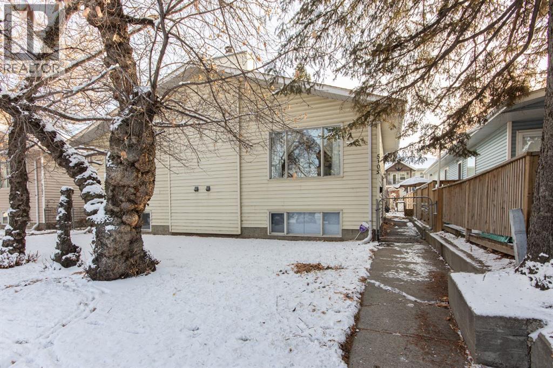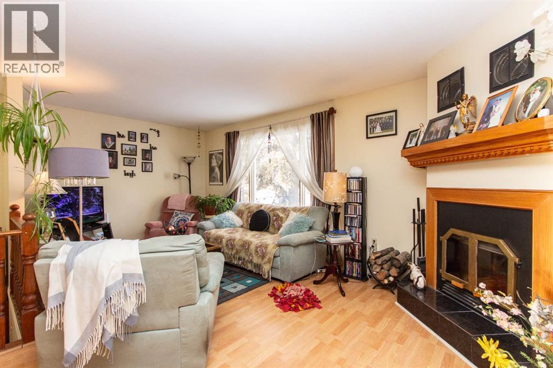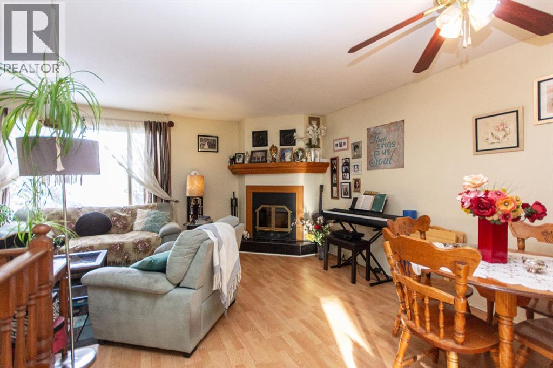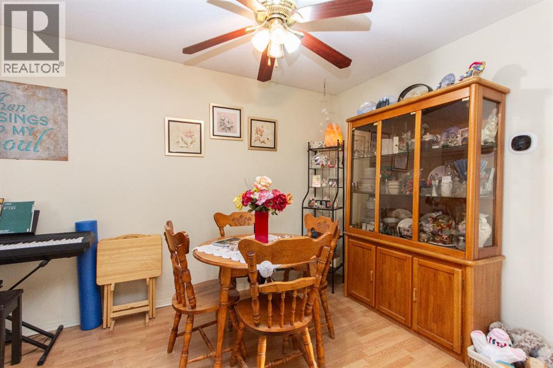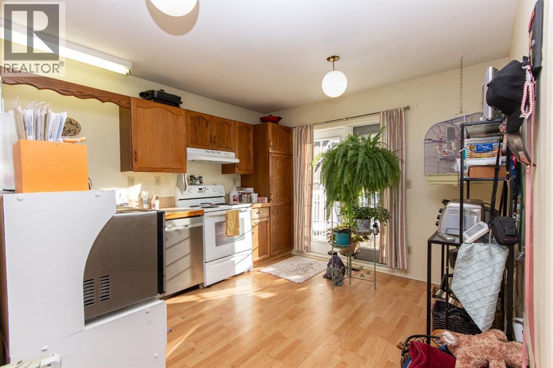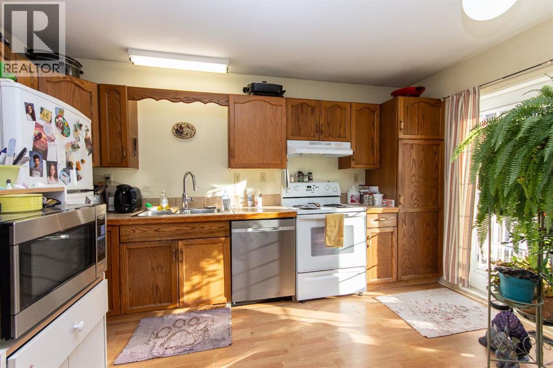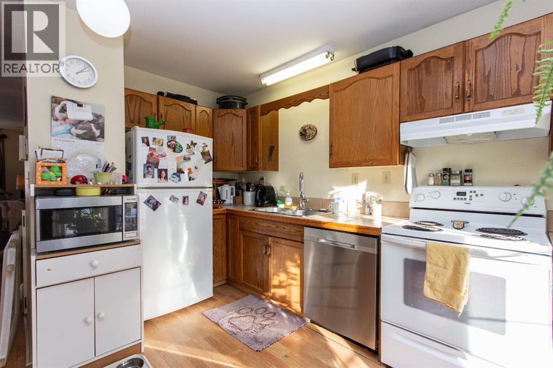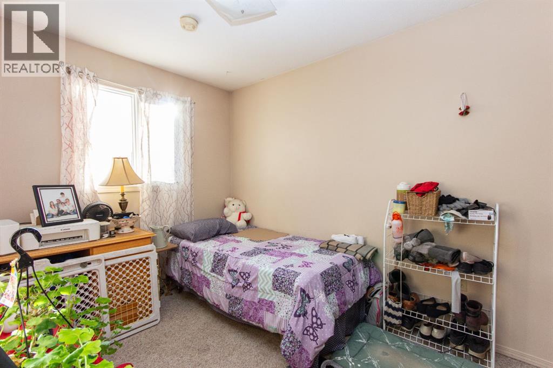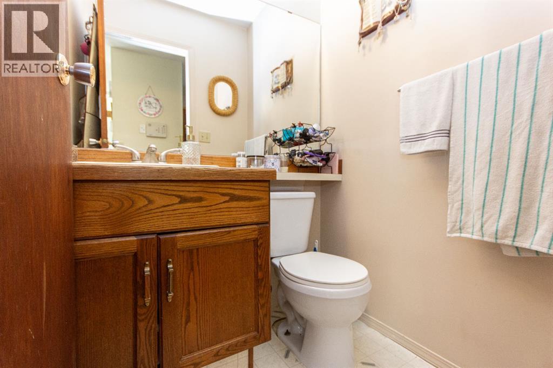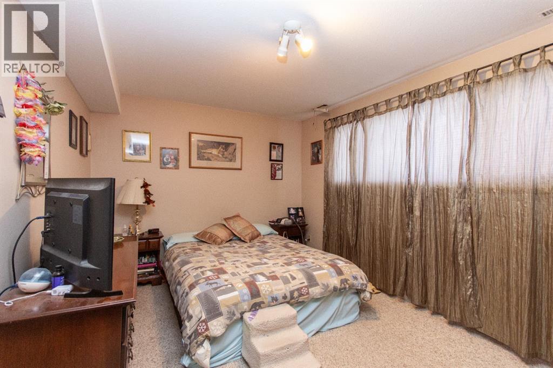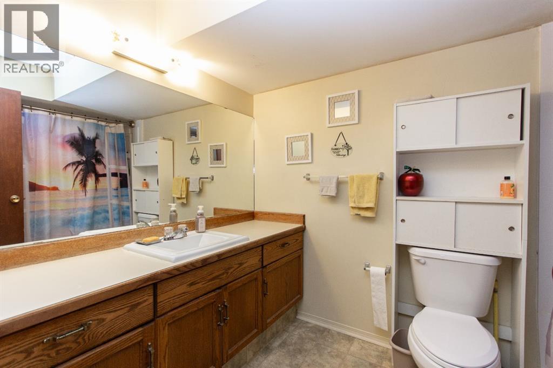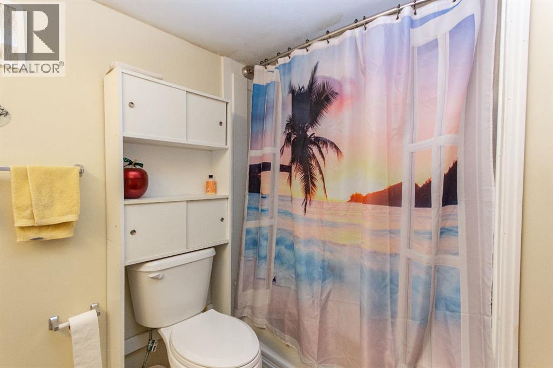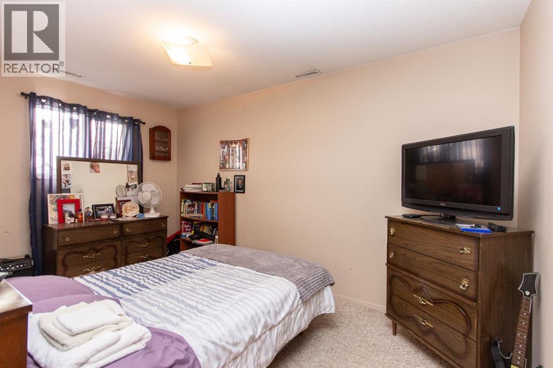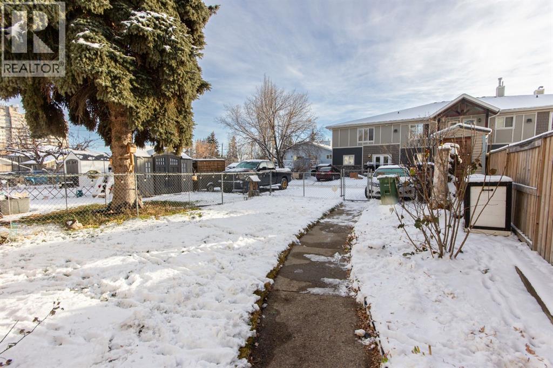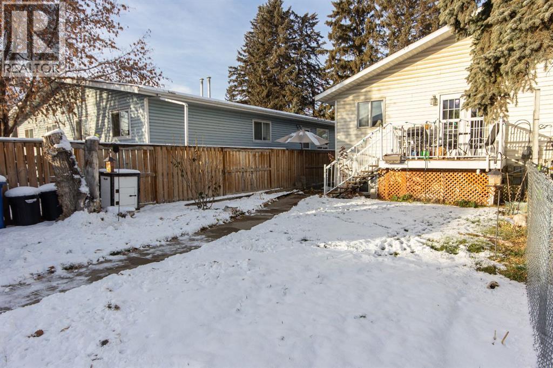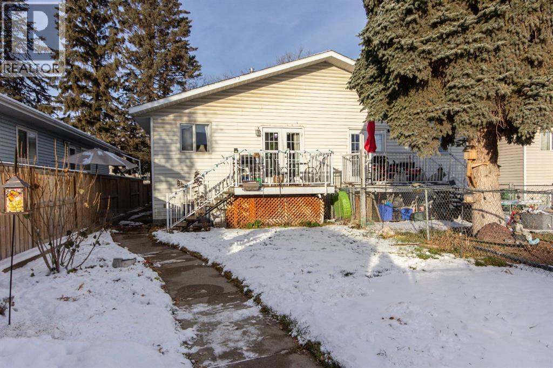5103 & 5105 38 Street Red Deer, Alberta T4N 0X3
$450,000
Welcome to this well-kept full duplex in a convenient, central part of the city. Each side offers three bedrooms and one and a half bathrooms.On the upper level, the open-concept living and dining space feels bright and welcoming. Just off the dining area is a half bath and one of the bedrooms, which works nicely as a guest room, office, or extra space depending on your needs. The kitchen is bright and practical, with patio doors that lead straight out to the back deck. The backyard is fully fenced with low maintenance fencing, with extra parking stalls for added convenience.Downstairs, the primary bedroom is generously sized and includes a walk-in closet. A four-piece bathroom sits just down the hall, followed by the third bedroom, which also offers plenty of space. The lower level is finished off with a large utility and storage room, including extra room under the stairs.With quick access to the hospital, restaurants, shopping, and other everyday amenities, this property offers comfortable living in a central, accessible location. (id:57594)
Property Details
| MLS® Number | A2271643 |
| Property Type | Multi-family |
| Community Name | South Hill |
| Amenities Near By | Shopping |
| Features | Back Lane, Closet Organizers |
| Parking Space Total | 6 |
| Plan | 6564et |
| Structure | Deck |
Building
| Bathroom Total | 4 |
| Bedrooms Above Ground | 2 |
| Bedrooms Below Ground | 4 |
| Bedrooms Total | 6 |
| Appliances | Refrigerator, Dishwasher, Stove, Hood Fan, Washer & Dryer |
| Architectural Style | Bi-level |
| Basement Development | Finished |
| Basement Type | Full (finished) |
| Constructed Date | 1988 |
| Construction Material | Poured Concrete, Wood Frame |
| Construction Style Attachment | Attached |
| Cooling Type | None |
| Exterior Finish | Concrete, Vinyl Siding |
| Fireplace Present | Yes |
| Fireplace Total | 2 |
| Flooring Type | Carpeted, Laminate, Linoleum |
| Foundation Type | Poured Concrete |
| Half Bath Total | 2 |
| Heating Fuel | Natural Gas |
| Heating Type | Forced Air |
| Size Interior | 1,345 Ft2 |
| Total Finished Area | 1345 Sqft |
Parking
| Other | |
| Parking Pad |
Land
| Acreage | No |
| Fence Type | Fence |
| Land Amenities | Shopping |
| Size Depth | 11 M |
| Size Frontage | 4.66 M |
| Size Irregular | 548.34 |
| Size Total | 548.34 M2|4,051 - 7,250 Sqft |
| Size Total Text | 548.34 M2|4,051 - 7,250 Sqft |
| Zoning Description | R-m |
Rooms
| Level | Type | Length | Width | Dimensions |
|---|---|---|---|---|
| Basement | Bedroom | 8.58 Ft x 13.50 Ft | ||
| Basement | 4pc Bathroom | 6.67 Ft x 9.50 Ft | ||
| Basement | Primary Bedroom | 14.83 Ft x 10.00 Ft | ||
| Basement | Primary Bedroom | 10.00 Ft x 14.83 Ft | ||
| Basement | 4pc Bathroom | 9.50 Ft x 6.67 Ft | ||
| Basement | Bedroom | 13.50 Ft x 8.58 Ft | ||
| Main Level | Living Room | 19.08 Ft x 10.17 Ft | ||
| Main Level | Dining Room | 11.33 Ft x 8.83 Ft | ||
| Main Level | Kitchen | 10.83 Ft x 14.00 Ft | ||
| Main Level | Bedroom | 8.00 Ft x 10.67 Ft | ||
| Main Level | 2pc Bathroom | 4.33 Ft x 4.67 Ft | ||
| Main Level | Living Room | 19.08 Ft x 10.17 Ft | ||
| Main Level | Dining Room | 8.83 Ft x 11.33 Ft | ||
| Main Level | Kitchen | 14.00 Ft x 10.83 Ft | ||
| Main Level | Bedroom | 10.67 Ft x 8.00 Ft | ||
| Main Level | 2pc Bathroom | 4.67 Ft x 4.33 Ft |
https://www.realtor.ca/real-estate/29128136/5103-5105-38-street-red-deer-south-hill

