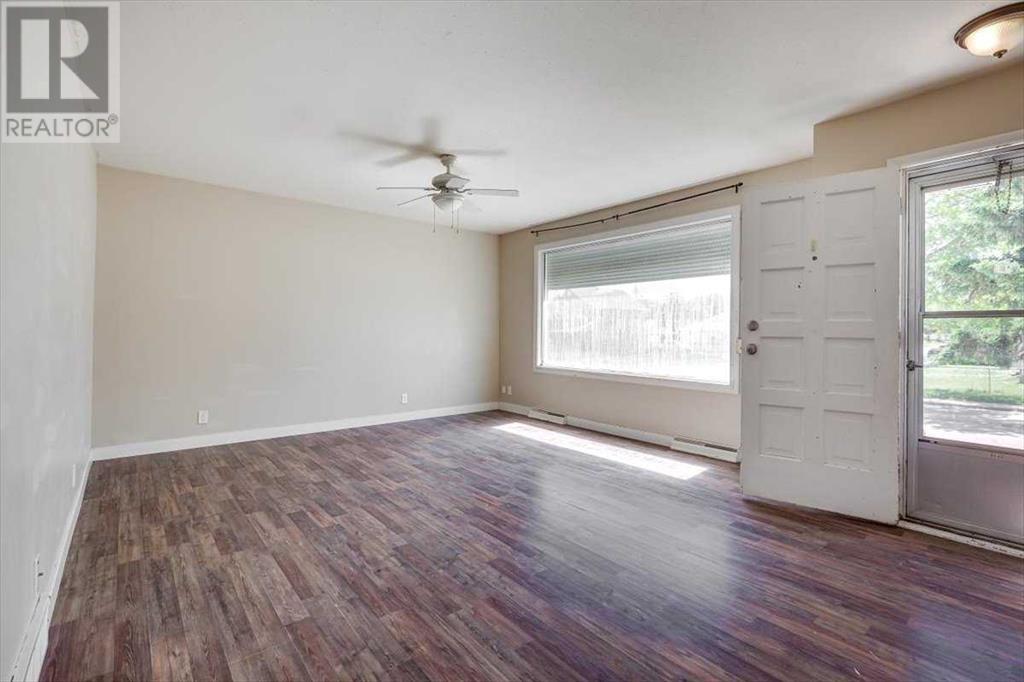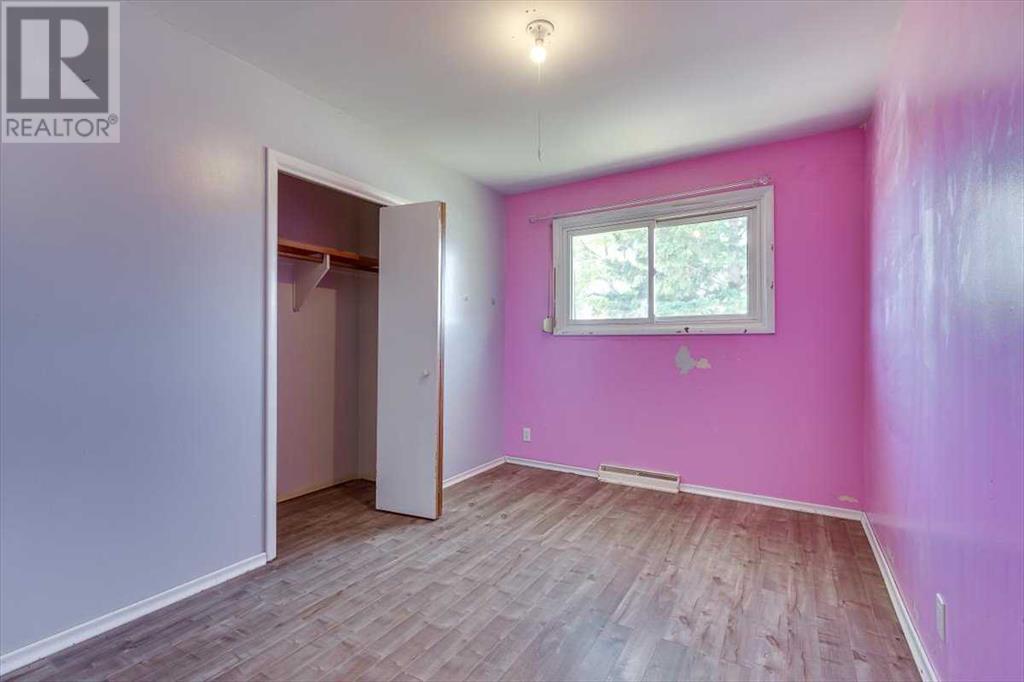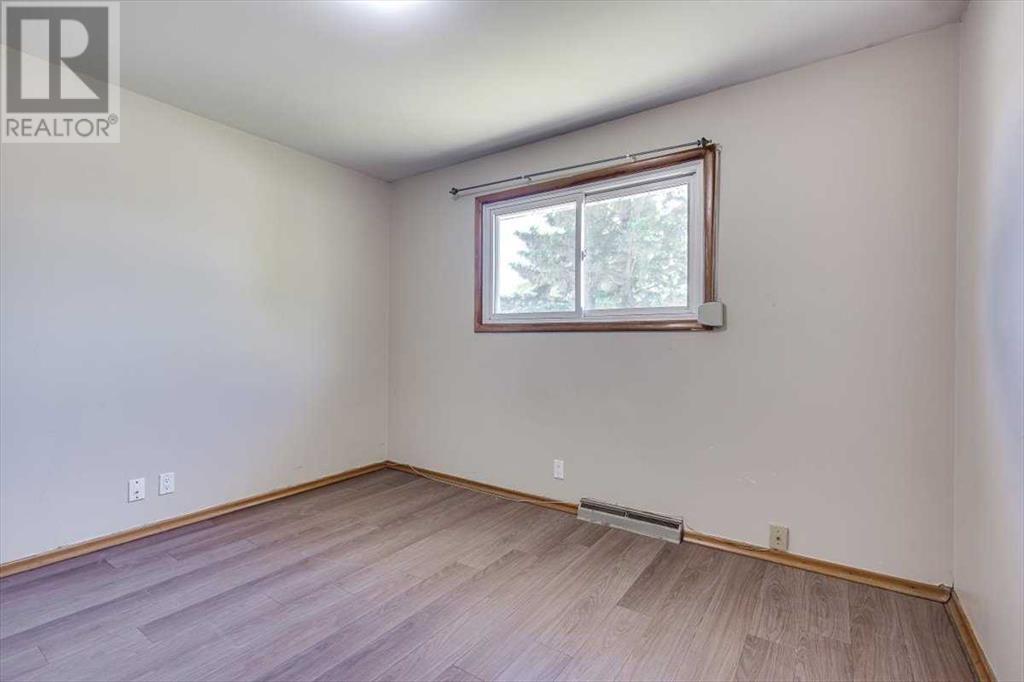3 Bedroom
2 Bathroom
1,120 ft2
Bungalow
None
Forced Air
$239,500
Handyman special. 3 bedrooms, 1 bath on main level with living room, dining room and kitchen, with 4 piece bathroom. Basement is partially finished with a 2 piece bath, rec room, storage area and potential bedroom. Hot water tank and shingles are a few years old. Single detached garage. Fenced yard. Close to parks and schools. (id:57594)
Property Details
|
MLS® Number
|
A2226412 |
|
Property Type
|
Single Family |
|
Community Name
|
Central Ponoka |
|
Amenities Near By
|
Park, Playground |
|
Features
|
Back Lane |
|
Parking Space Total
|
2 |
|
Plan
|
775mc |
|
Structure
|
None |
Building
|
Bathroom Total
|
2 |
|
Bedrooms Above Ground
|
3 |
|
Bedrooms Total
|
3 |
|
Appliances
|
Washer, Refrigerator, Dishwasher, Stove, Dryer |
|
Architectural Style
|
Bungalow |
|
Basement Development
|
Partially Finished |
|
Basement Type
|
Partial (partially Finished) |
|
Constructed Date
|
1963 |
|
Construction Style Attachment
|
Detached |
|
Cooling Type
|
None |
|
Exterior Finish
|
Stucco, Wood Siding |
|
Flooring Type
|
Carpeted, Laminate, Vinyl |
|
Foundation Type
|
Poured Concrete |
|
Half Bath Total
|
1 |
|
Heating Type
|
Forced Air |
|
Stories Total
|
1 |
|
Size Interior
|
1,120 Ft2 |
|
Total Finished Area
|
1120 Sqft |
|
Type
|
House |
Parking
Land
|
Acreage
|
No |
|
Fence Type
|
Fence |
|
Land Amenities
|
Park, Playground |
|
Size Depth
|
36.57 M |
|
Size Frontage
|
18.29 M |
|
Size Irregular
|
7200.00 |
|
Size Total
|
7200 Sqft|4,051 - 7,250 Sqft |
|
Size Total Text
|
7200 Sqft|4,051 - 7,250 Sqft |
|
Zoning Description
|
R1 |
Rooms
| Level |
Type |
Length |
Width |
Dimensions |
|
Basement |
2pc Bathroom |
|
|
Measurements not available |
|
Basement |
Family Room |
|
|
11.08 Ft x 13.92 Ft |
|
Basement |
Recreational, Games Room |
|
|
13.17 Ft x 26.00 Ft |
|
Basement |
Storage |
|
|
13.17 Ft x 40.67 Ft |
|
Main Level |
4pc Bathroom |
|
|
Measurements not available |
|
Main Level |
Bedroom |
|
|
9.50 Ft x 12.58 Ft |
|
Main Level |
Bedroom |
|
|
11.92 Ft x 8.58 Ft |
|
Main Level |
Dining Room |
|
|
13.00 Ft x 7.83 Ft |
|
Main Level |
Kitchen |
|
|
13.00 Ft x 8.25 Ft |
|
Main Level |
Living Room |
|
|
13.92 Ft x 20.33 Ft |
|
Main Level |
Primary Bedroom |
|
|
11.92 Ft x 11.58 Ft |
https://www.realtor.ca/real-estate/28395641/5102-58-avenue-ponoka-central-ponoka















































