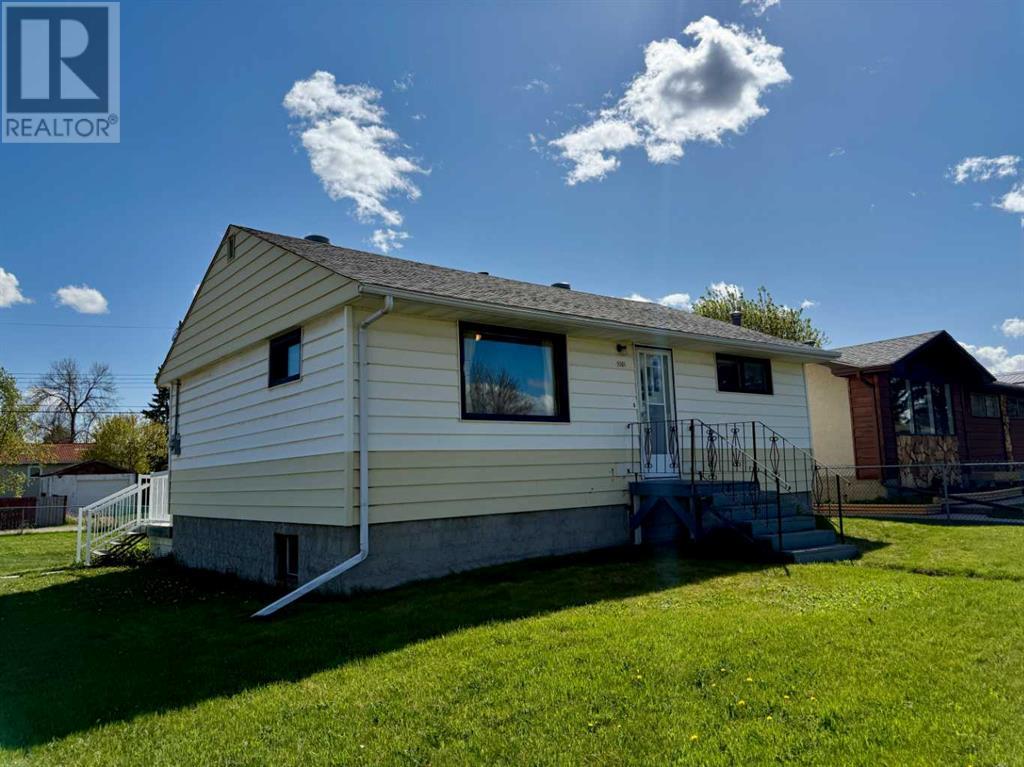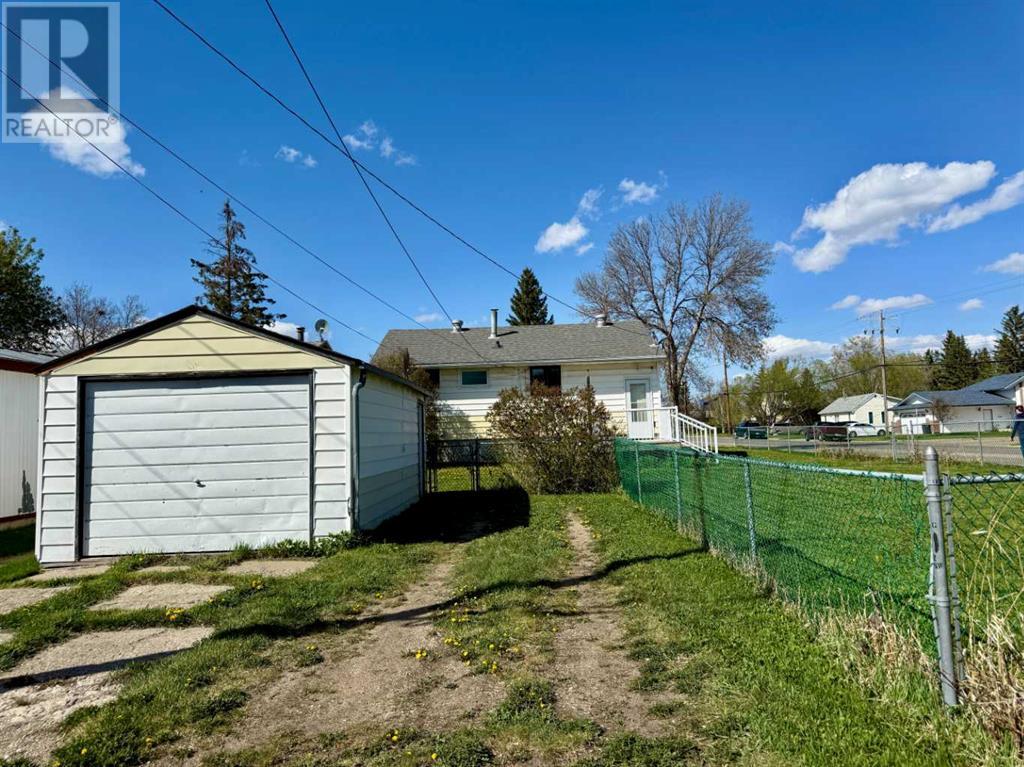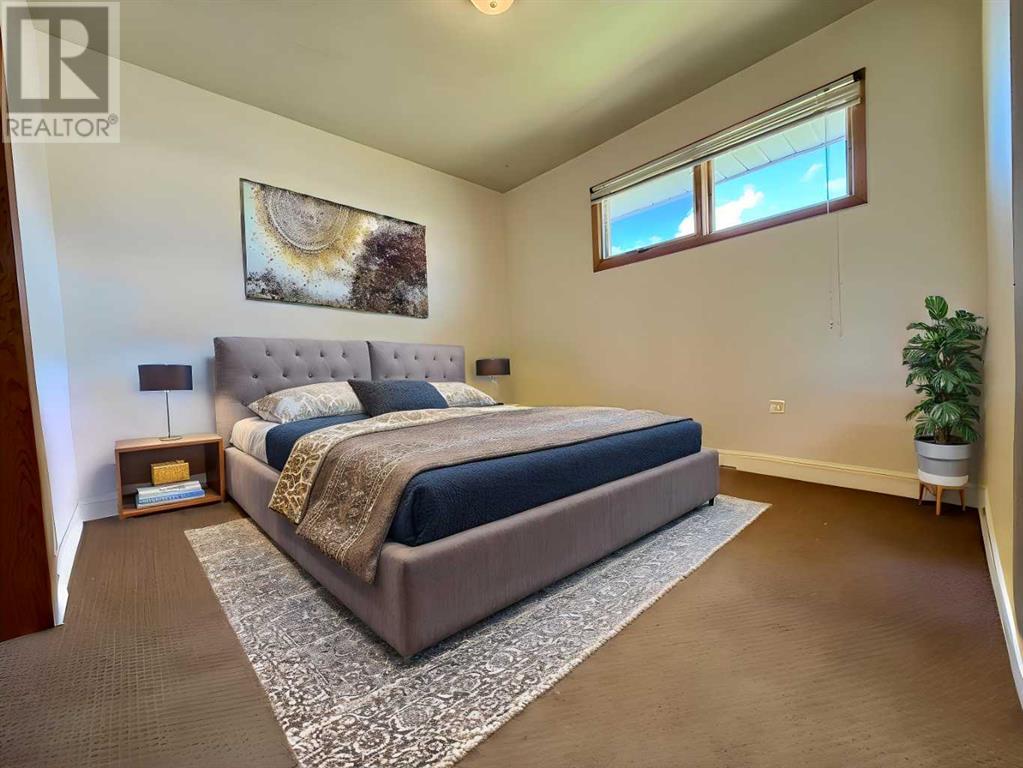5101 58 Ave Ponoka, Alberta T4J 1G3
$210,000
Welcome to this charming 2-bedroom home, ideal for first-time buyers, downsizers, or anyone seeking a cozy, manageable space. Step inside to a warm living room, perfect for relaxing or entertaining. The well-designed kitchen boasts ample cabinetry, pantry, appliances, and a bright window that fills the space with natural light. Adjacent, the dining area is great for intimate meals or hosting friends.Down the hall, a stylishly renovated 3-piece bathroom and two comfortable bedrooms with generous closets await. Fresh paint and new carpets from 2019 give the interior a modern, updated feel. The spacious, unfinished basement offers endless possibilities—transform it into a family room, home office, or gym. Conveniently, the washer and dryer are located downstairs. Outside, a fully fenced yard provides a private oasis for kids, pets, or relaxation. Off-street parking and a detached garage (with new shingles from 2022) offer ample storage and convenience. The home’s shingles, were updated about 10 years ago, and electrical upgrades were completed in 2018. Move-in ready and full of potential, this well-maintained gem is the perfect place to call home, or consider a great investment! (id:57594)
Property Details
| MLS® Number | A2218499 |
| Property Type | Single Family |
| Community Name | Central Ponoka |
| Amenities Near By | Golf Course, Park |
| Community Features | Golf Course Development |
| Features | See Remarks |
| Parking Space Total | 2 |
| Plan | 4991hw |
| Structure | None |
Building
| Bathroom Total | 1 |
| Bedrooms Above Ground | 2 |
| Bedrooms Total | 2 |
| Appliances | Washer, Refrigerator, Stove, Dryer, Window Coverings |
| Architectural Style | Bungalow |
| Basement Development | Unfinished |
| Basement Type | Full (unfinished) |
| Constructed Date | 1960 |
| Construction Style Attachment | Detached |
| Cooling Type | None |
| Exterior Finish | Vinyl Siding |
| Flooring Type | Carpeted, Linoleum |
| Foundation Type | Block |
| Heating Type | Forced Air |
| Stories Total | 1 |
| Size Interior | 768 Ft2 |
| Total Finished Area | 768 Sqft |
| Type | House |
Parking
| Detached Garage | 1 |
Land
| Acreage | No |
| Fence Type | Fence |
| Land Amenities | Golf Course, Park |
| Size Depth | 36.53 M |
| Size Frontage | 18.23 M |
| Size Irregular | 7167.03 |
| Size Total | 7167.03 Sqft|4,051 - 7,250 Sqft |
| Size Total Text | 7167.03 Sqft|4,051 - 7,250 Sqft |
| Zoning Description | R2 |
Rooms
| Level | Type | Length | Width | Dimensions |
|---|---|---|---|---|
| Main Level | Other | 13.83 Ft x 11.92 Ft | ||
| Main Level | Living Room | 10.92 Ft x 18.92 Ft | ||
| Main Level | 4pc Bathroom | Measurements not available | ||
| Main Level | Bedroom | 9.83 Ft x 11.83 Ft | ||
| Main Level | Bedroom | 7.83 Ft x 10.58 Ft |
https://www.realtor.ca/real-estate/28287600/5101-58-ave-ponoka-central-ponoka























