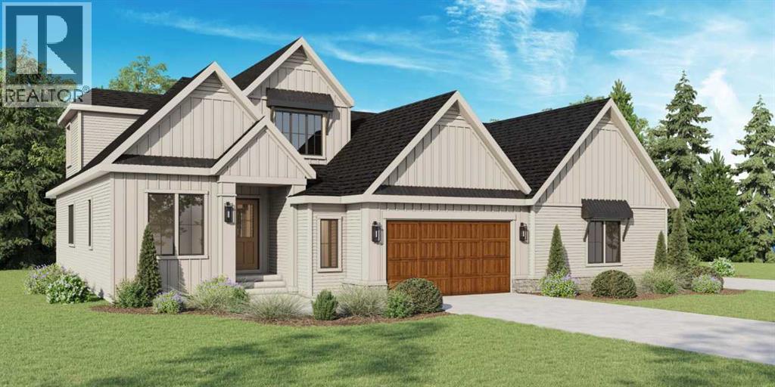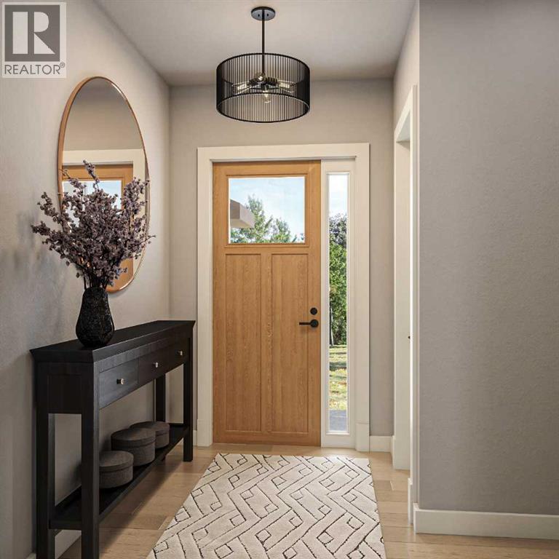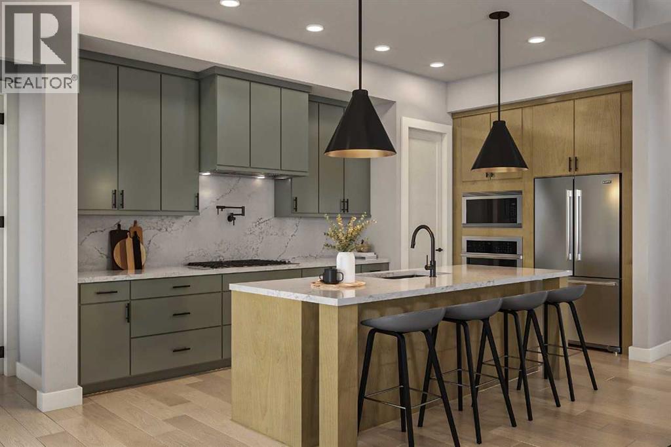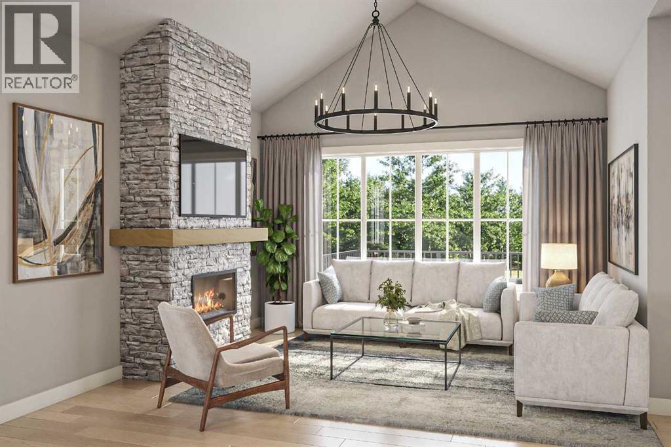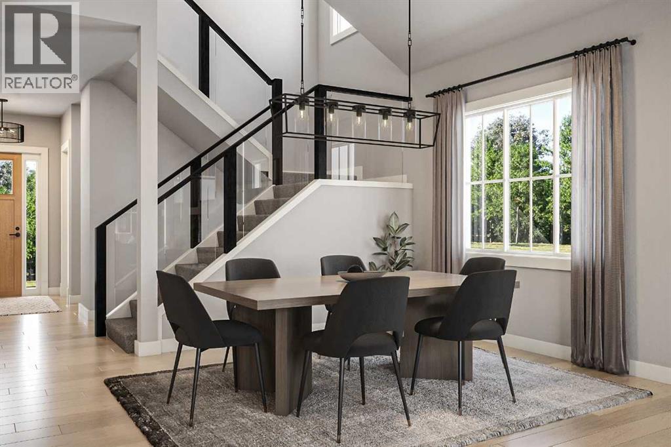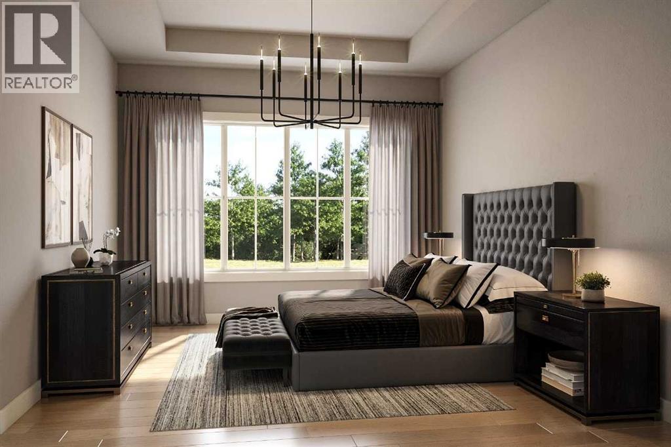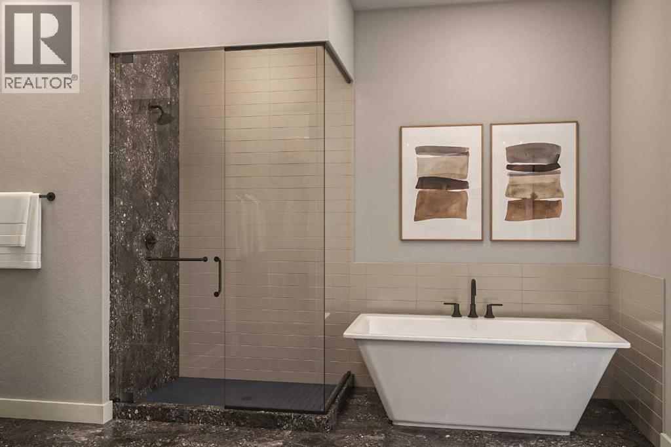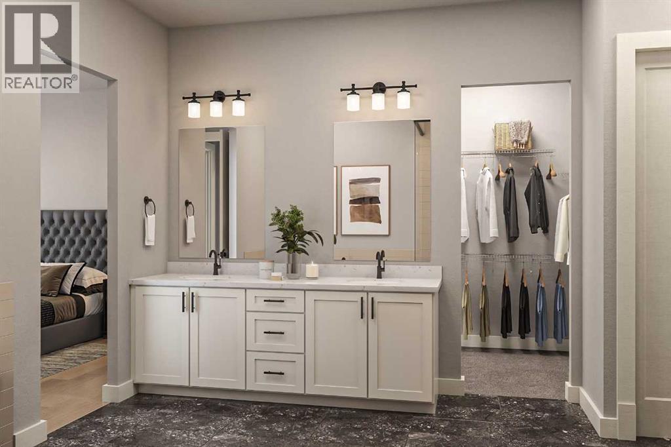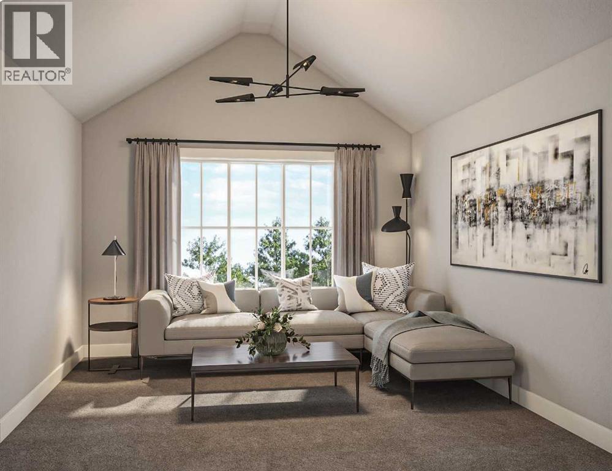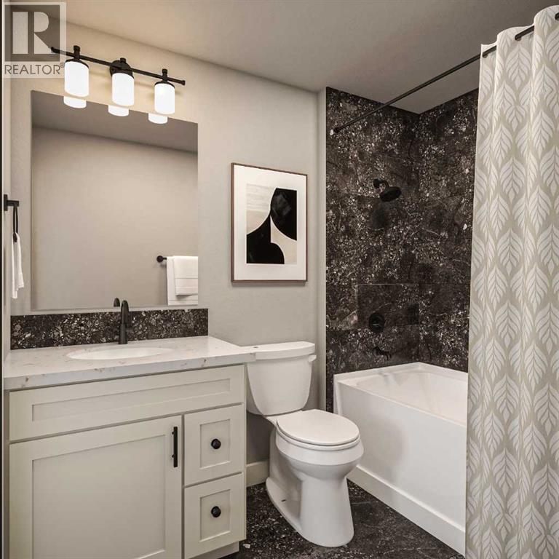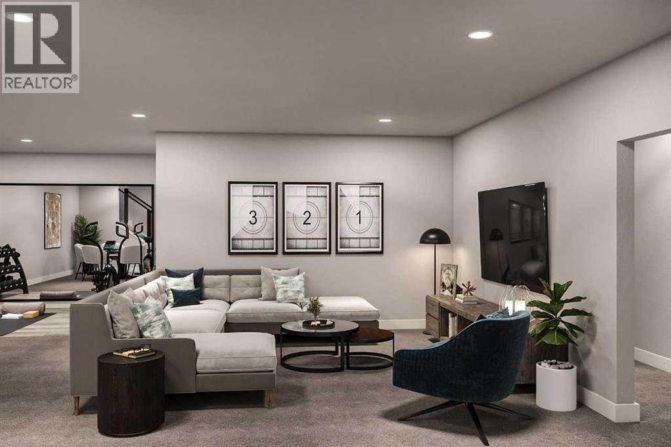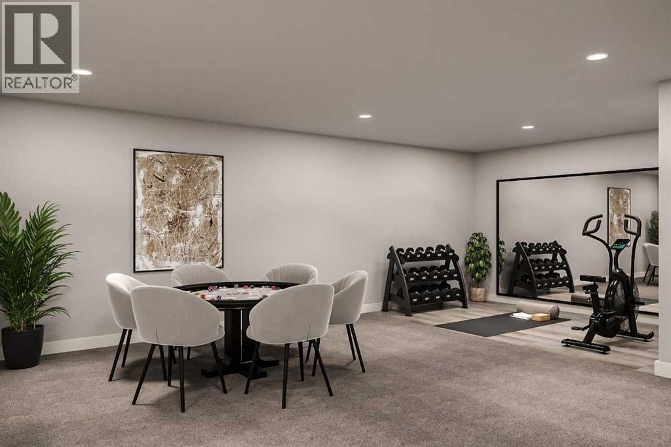2 Bedroom
4 Bathroom
1,703 ft2
Fireplace
Central Air Conditioning
Forced Air
Landscaped
$1,389,800
Experience refined living in this stunning villa-style bungalow, thoughtfully designed with elegant finishes and exceptional functionality. The main floor features a spacious Primary bedroom complete with spa-inspired ensuite and walk-in closet, complemented by a chef's kitchen with built-in appliances and a convenient butler's pantry. A dramatic vaulted great room with open to below views creates a grand yet inviting atmosphere, perfect for both everyday living and entertaining. Upstairs, a versatile loft offers a comfortable bonus room, full bedroom and bathroom. Ideal for guests. The fully developed basement expands the living space with a stylish wet bar, media room, games room, additional bedroom and full bathroom.Combining timeless architecture with modern luxury this home delivers the ultimate in comfort, sophistication and livability. Photos are representative. (id:57594)
Property Details
|
MLS® Number
|
A2265804 |
|
Property Type
|
Single Family |
|
Neigbourhood
|
Foothills |
|
Amenities Near By
|
Golf Course, Shopping |
|
Community Features
|
Golf Course Development |
|
Features
|
Cul-de-sac, Wet Bar, No Neighbours Behind, Closet Organizers, No Animal Home, No Smoking Home |
|
Parking Space Total
|
4 |
|
Plan
|
2510570 |
|
Structure
|
Deck |
Building
|
Bathroom Total
|
4 |
|
Bedrooms Above Ground
|
1 |
|
Bedrooms Below Ground
|
1 |
|
Bedrooms Total
|
2 |
|
Appliances
|
Washer, Refrigerator, Cooktop - Gas, Dishwasher, Dryer, Microwave, Oven - Built-in, Hood Fan |
|
Basement Development
|
Finished |
|
Basement Type
|
Full (finished) |
|
Constructed Date
|
2025 |
|
Construction Material
|
Wood Frame |
|
Construction Style Attachment
|
Semi-detached |
|
Cooling Type
|
Central Air Conditioning |
|
Exterior Finish
|
Stone |
|
Fireplace Present
|
Yes |
|
Fireplace Total
|
1 |
|
Flooring Type
|
Carpeted, Ceramic Tile, Hardwood |
|
Foundation Type
|
Poured Concrete |
|
Half Bath Total
|
1 |
|
Heating Fuel
|
Natural Gas |
|
Heating Type
|
Forced Air |
|
Stories Total
|
3 |
|
Size Interior
|
1,703 Ft2 |
|
Total Finished Area
|
1703.25 Sqft |
|
Type
|
Duplex |
|
Utility Water
|
Municipal Water |
Parking
Land
|
Acreage
|
No |
|
Fence Type
|
Not Fenced |
|
Land Amenities
|
Golf Course, Shopping |
|
Landscape Features
|
Landscaped |
|
Sewer
|
Municipal Sewage System |
|
Size Depth
|
32 M |
|
Size Frontage
|
14.5 M |
|
Size Irregular
|
463.10 |
|
Size Total
|
463.1 M2|4,051 - 7,250 Sqft |
|
Size Total Text
|
463.1 M2|4,051 - 7,250 Sqft |
|
Zoning Description
|
Rmf |
Rooms
| Level |
Type |
Length |
Width |
Dimensions |
|
Lower Level |
Media |
|
|
13.67 Ft x 25.00 Ft |
|
Lower Level |
Recreational, Games Room |
|
|
13.83 Ft x 16.50 Ft |
|
Lower Level |
Bedroom |
|
|
12.00 Ft x 14.50 Ft |
|
Lower Level |
4pc Bathroom |
|
|
.00 Ft x .00 Ft |
|
Main Level |
Other |
|
|
10.50 Ft x 10.33 Ft |
|
Main Level |
Laundry Room |
|
|
19.33 Ft x 6.17 Ft |
|
Main Level |
Dining Room |
|
|
15.00 Ft x 11.17 Ft |
|
Main Level |
Living Room |
|
|
15.00 Ft x 15.00 Ft |
|
Main Level |
Primary Bedroom |
|
|
12.83 Ft x 15.00 Ft |
|
Main Level |
5pc Bathroom |
|
|
.00 Ft x .00 Ft |
|
Main Level |
2pc Bathroom |
|
|
.00 Ft x .00 Ft |
|
Upper Level |
3pc Bathroom |
|
|
.00 Ft x .00 Ft |
https://www.realtor.ca/real-estate/29019009/510-pine-creek-ridge-rural-foothills-county

