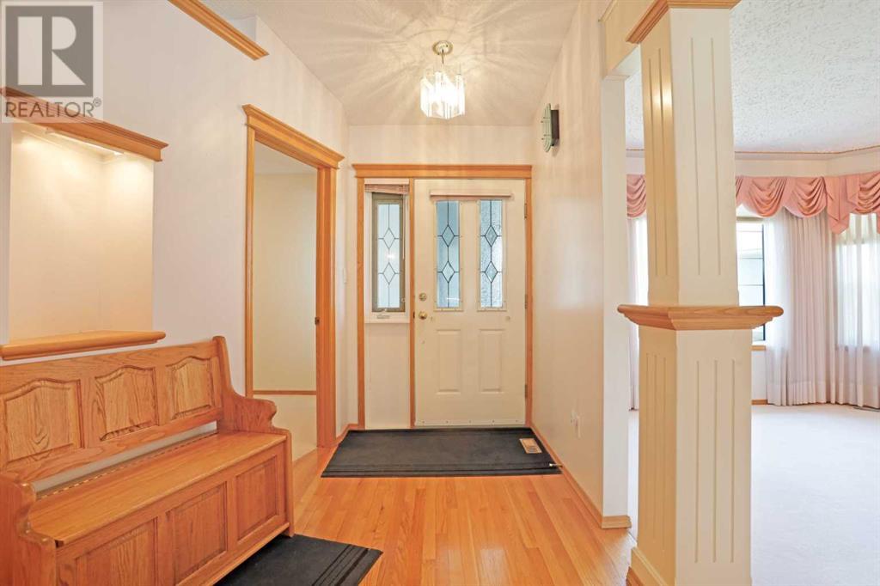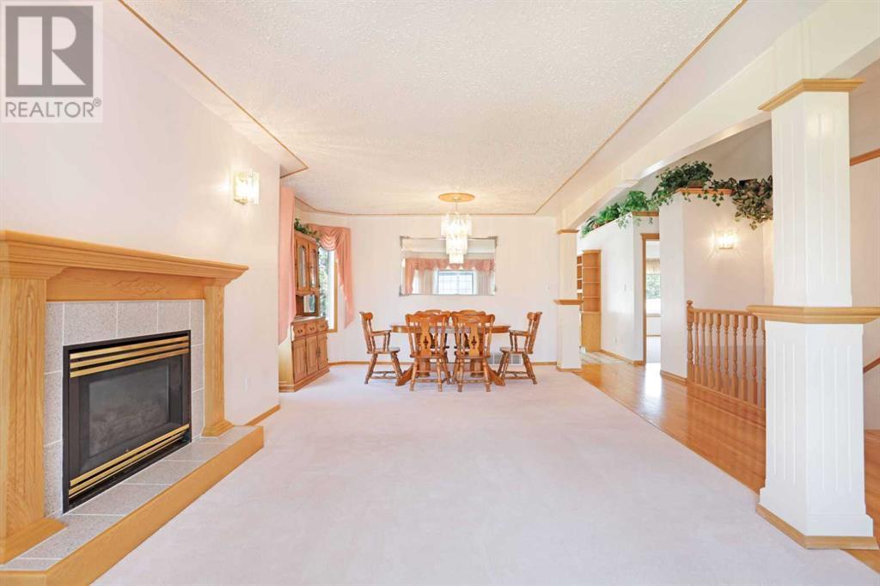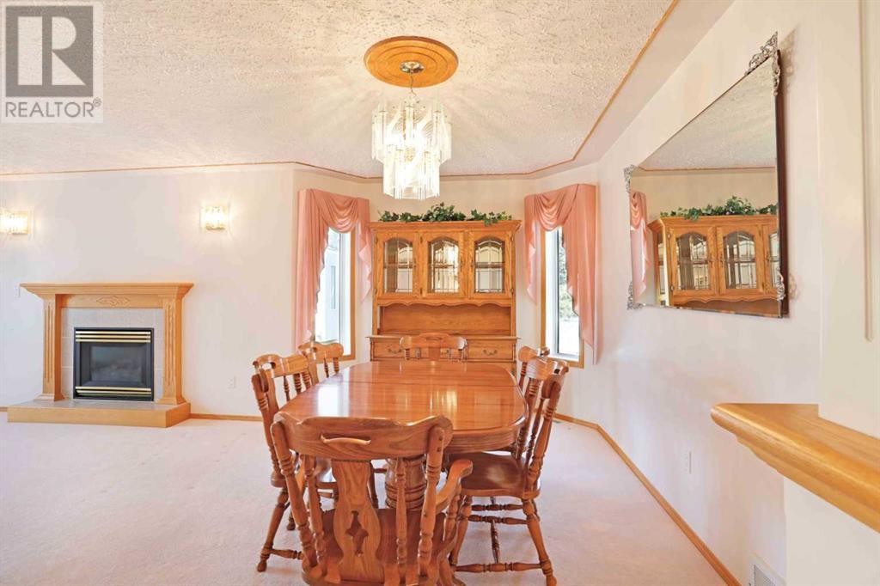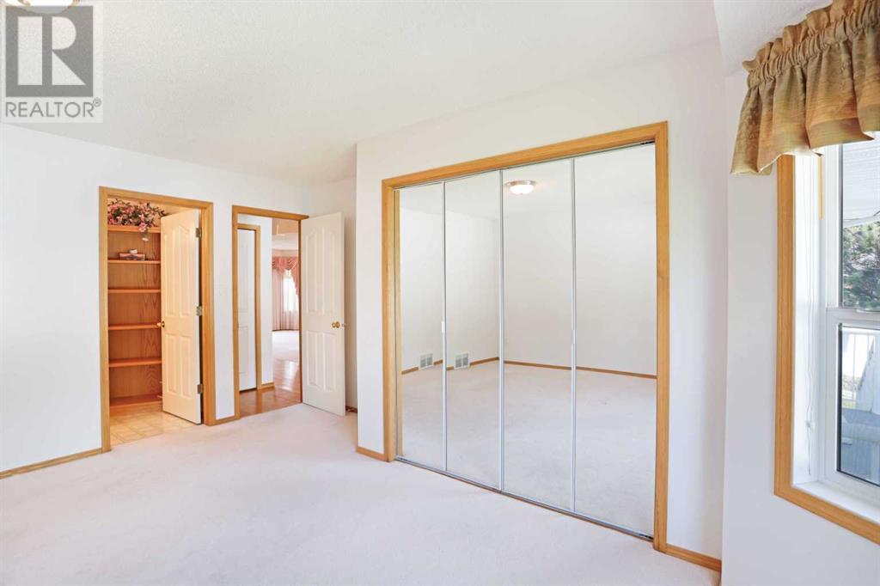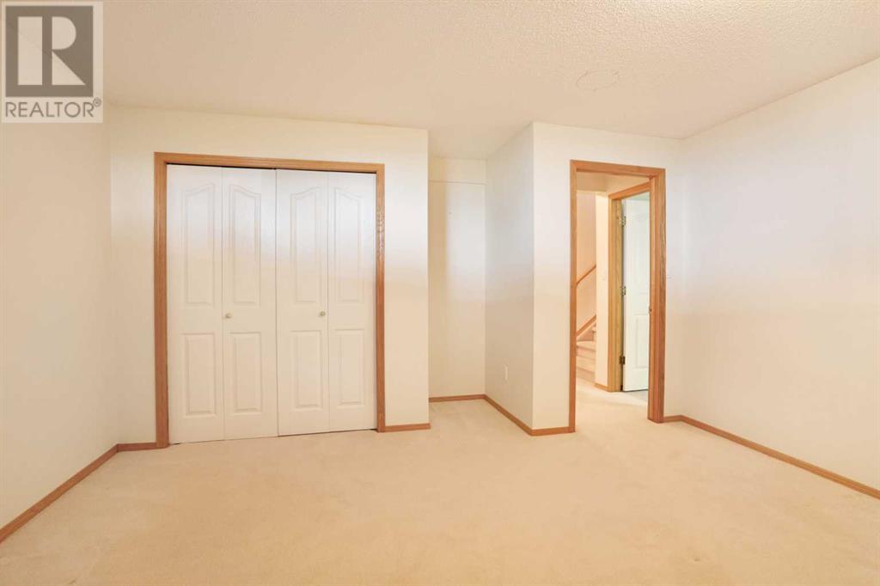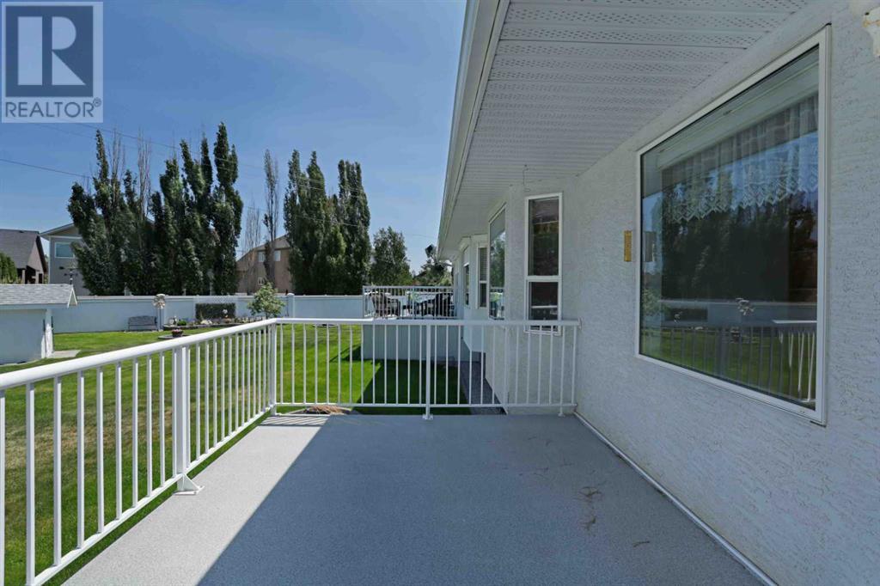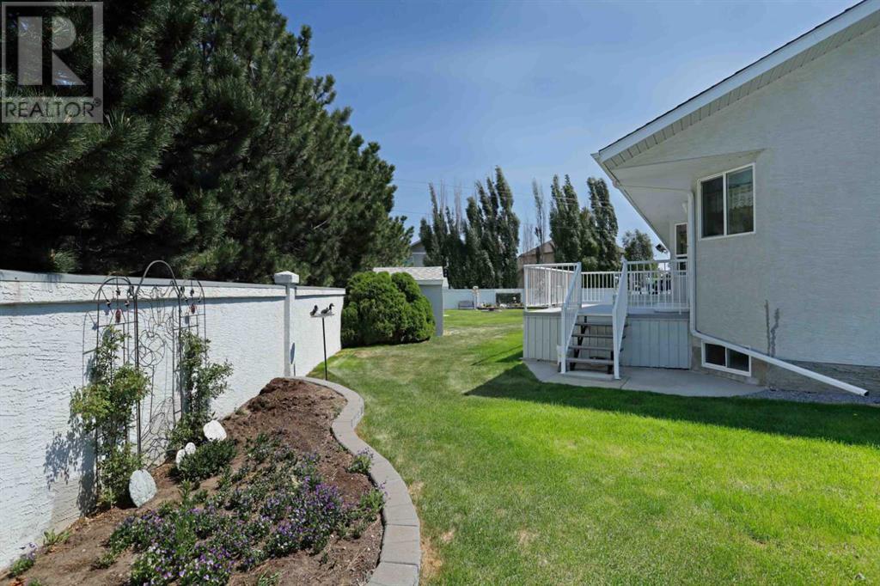4 Bedroom
3 Bathroom
1,322 ft2
Bungalow
Fireplace
Central Air Conditioning
Forced Air
$385,000
45 PLUS Adult living in Ludor Close. This is one of the most sought after locations for anyone looking fo a quiet retirement community. NO CONDO FEES. Nice floor plan spacious kitchen, separate dining -living room, with gas fireplace, master bedroom, en suite with walk-in jetted tub, 2 pc bath, office or bedroom, main floor laundry and access to the heated garage.. Basement is fully developed with 2 good sized bedrooms, 3 pc bath, and large family /rec room.The private back deck has a gas BBq hook up, side and back yard with garden shed and flower gardens. This home has been well maintained....and ready for someone to enjoy this lifestyle. (id:57594)
Property Details
|
MLS® Number
|
A2225654 |
|
Property Type
|
Single Family |
|
Community Name
|
Southshore |
|
Features
|
Cul-de-sac, See Remarks, Pvc Window, No Animal Home, No Smoking Home, Gas Bbq Hookup |
|
Parking Space Total
|
2 |
|
Plan
|
9510404 |
|
Structure
|
Shed, Deck |
Building
|
Bathroom Total
|
3 |
|
Bedrooms Above Ground
|
2 |
|
Bedrooms Below Ground
|
2 |
|
Bedrooms Total
|
4 |
|
Appliances
|
Refrigerator, Dishwasher, Stove, Freezer, Microwave Range Hood Combo, Window Coverings, Garage Door Opener, Washer & Dryer |
|
Architectural Style
|
Bungalow |
|
Basement Development
|
Finished |
|
Basement Type
|
Full (finished) |
|
Constructed Date
|
1995 |
|
Construction Style Attachment
|
Semi-detached |
|
Cooling Type
|
Central Air Conditioning |
|
Exterior Finish
|
Stucco |
|
Fireplace Present
|
Yes |
|
Fireplace Total
|
1 |
|
Flooring Type
|
Carpeted, Hardwood, Linoleum |
|
Foundation Type
|
Wood |
|
Half Bath Total
|
1 |
|
Heating Fuel
|
Natural Gas |
|
Heating Type
|
Forced Air |
|
Stories Total
|
1 |
|
Size Interior
|
1,322 Ft2 |
|
Total Finished Area
|
1322 Sqft |
|
Type
|
Duplex |
Parking
Land
|
Acreage
|
No |
|
Fence Type
|
Not Fenced |
|
Size Depth
|
39.62 M |
|
Size Frontage
|
8 M |
|
Size Irregular
|
5249.55 |
|
Size Total
|
5249.55 Sqft|4,051 - 7,250 Sqft |
|
Size Total Text
|
5249.55 Sqft|4,051 - 7,250 Sqft |
|
Zoning Description
|
R-dl |
Rooms
| Level |
Type |
Length |
Width |
Dimensions |
|
Basement |
3pc Bathroom |
|
|
11.58 Ft x 81.08 Ft |
|
Basement |
Bedroom |
|
|
15.17 Ft x 13.25 Ft |
|
Basement |
Bedroom |
|
|
15.42 Ft x 14.08 Ft |
|
Basement |
Family Room |
|
|
30.58 Ft x 25.50 Ft |
|
Basement |
Furnace |
|
|
.00 Ft x 9.33 Ft |
|
Main Level |
2pc Bathroom |
|
|
5.00 Ft x 6.58 Ft |
|
Main Level |
4pc Bathroom |
|
|
11.58 Ft x 5.00 Ft |
|
Main Level |
Bedroom |
|
|
10.17 Ft x 8.67 Ft |
|
Main Level |
Primary Bedroom |
|
|
15.25 Ft x 15.08 Ft |
|
Main Level |
Kitchen |
|
|
15.33 Ft x 13.42 Ft |
|
Main Level |
Dining Room |
|
|
13.42 Ft x 9.25 Ft |
|
Main Level |
Living Room |
|
|
11.33 Ft x 15.17 Ft |
|
Main Level |
Laundry Room |
|
|
6.33 Ft x 6.75 Ft |
https://www.realtor.ca/real-estate/28394554/51-ludor-close-e-brooks-southshore



