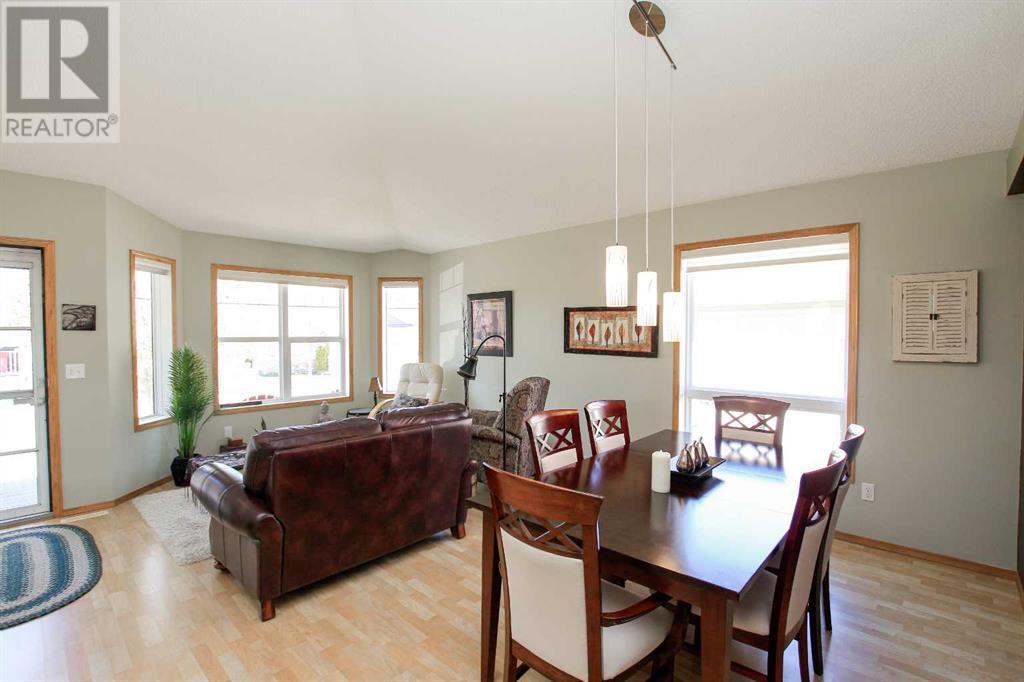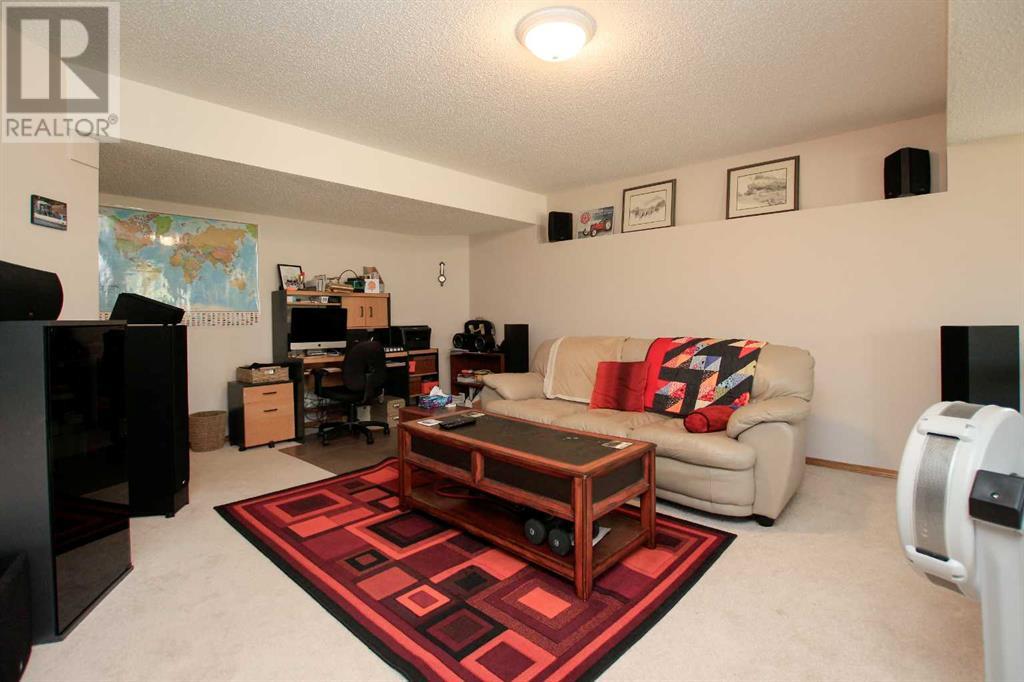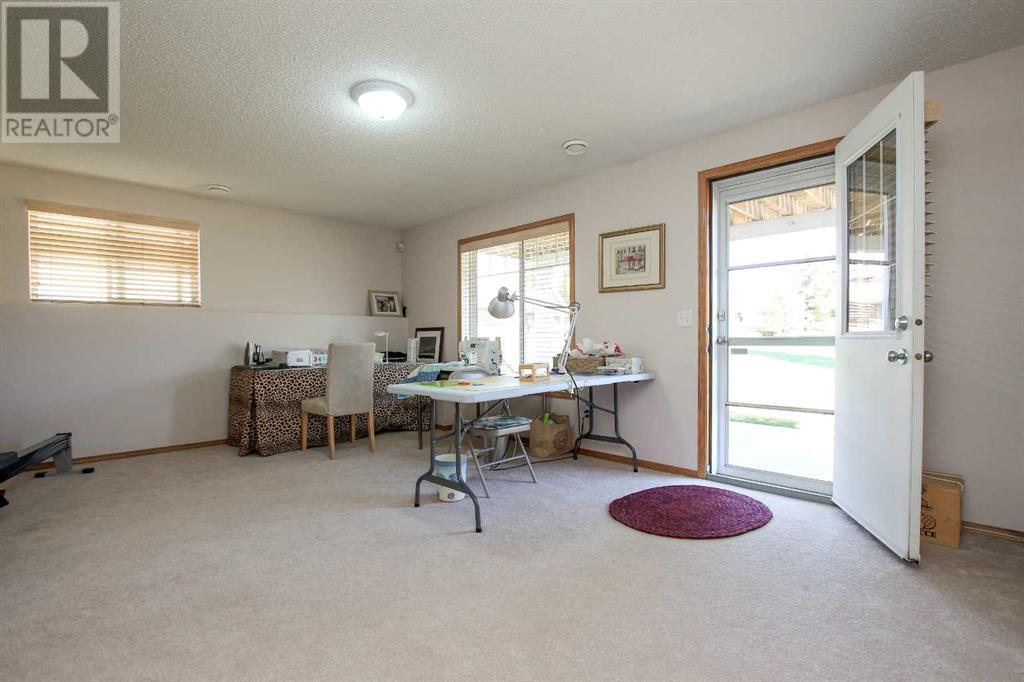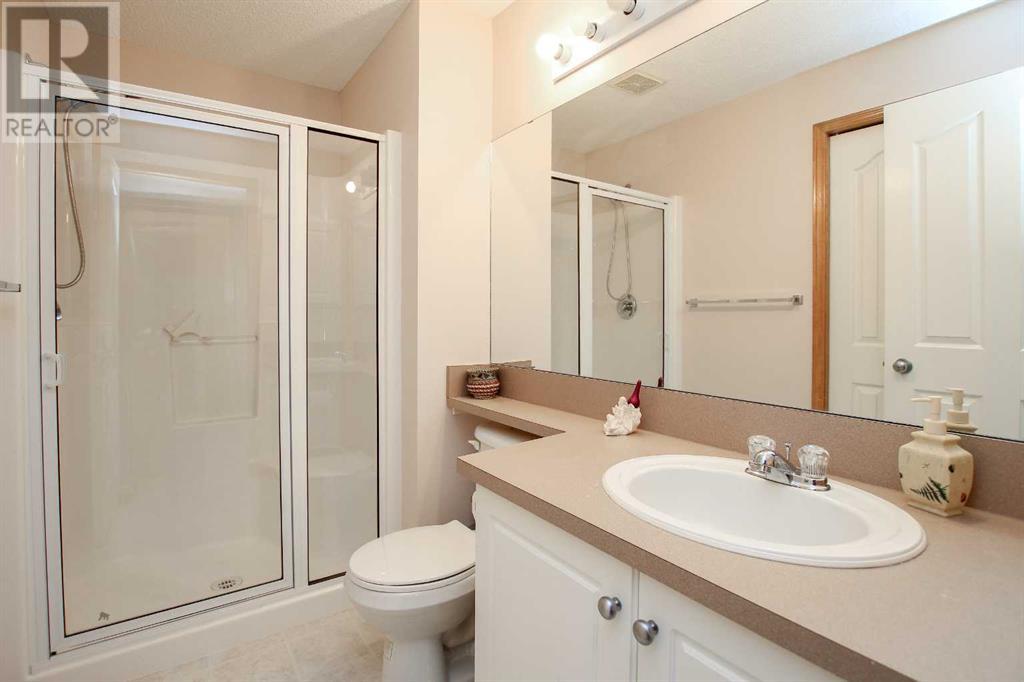2 Bedroom
4 Bathroom
1,506 ft2
Fireplace
Central Air Conditioning
Forced Air
Landscaped
$459,900Maintenance, Ground Maintenance, Property Management, Reserve Fund Contributions
$402 Monthly
FULLY DEVELOPED BUNGALOW WITH A LOFT & WALKOUT BASEMENT ~ BACKING ON TO A TREED GREEN SPACE & WALKING PATH ~ DOUBLE ATTACHED GARAGE ~ A west facing covered front veranda welcomes you to this well cared for home ~ Vaulted ceilings complemented by large windows creates a feeling of spaciousness ~ The foyer opens to a sitting room with a bay window overlooking the front yard and opens to the formal dining space where you can easily host large gatherings ~ The kitchen offers a functional layout with an abundance of white cabinets, ample stone counter space including an island with an eating bar, and a walk in corner pantry ~ A sunny breakfast nook offers garden door (w/phantom screen) access to the deck overlooking the treed green space with views of the fountain ~ The living room is centred by a cosy gas fireplace featuring floor to ceiling stacked stone and a mantle ~ The primary bedroom can easily accommodate a king bed plus multiple pieces of large furniture, has a 4 piece ensuite bath with a jetted tub and a generous size walk in closet with built in organizers ~ 2 piece main floor bathroom ~ Laundry conveniently located on the main level ~ Open staircase overlooks the main level and leads to the upper level loft with a bonus room and a 3 piece bathroom ~ The fully developed walkout basement has high ceilings, large above grade windows and offers a huge family room and rec space with walkout access to a covered concrete patio, a spacious bedroom, 3 piece bathroom, large den that could easily be converted to a bedroom, and ample storage space ~ Other great features include; Central air conditioning, reverse osmosis system, alarm equipment ~ 20' x 18' attached garage is insulated, finished with drywall and has built in shelving ~ Front driveway plus ample visitor parking throughout ~ This 18+ gated community offers a clubhouse with fitness facilities, games room, library, meeting rooms, bathrooms, kitchen and a covered patio overlooking the treed green space ~ Low mo nthly condo fees are $402 and include grounds maintenance, professional management, reserve fund contributions, and snow removal, offering low maintenance lifestyle ~ Located close to parks, walking trails, transit, shopping, and has easy access to all other amenities ~ Pride of ownership is evident in this well cared for home! (id:57594)
Property Details
|
MLS® Number
|
A2217325 |
|
Property Type
|
Single Family |
|
Neigbourhood
|
Johnstone Park |
|
Community Name
|
Johnstone Park |
|
Amenities Near By
|
Schools, Shopping |
|
Community Features
|
Pets Allowed With Restrictions, Age Restrictions |
|
Features
|
See Remarks, Pvc Window, Closet Organizers, Parking |
|
Parking Space Total
|
4 |
|
Plan
|
0221545 |
|
Structure
|
Deck, See Remarks |
Building
|
Bathroom Total
|
4 |
|
Bedrooms Above Ground
|
1 |
|
Bedrooms Below Ground
|
1 |
|
Bedrooms Total
|
2 |
|
Amenities
|
Clubhouse, Exercise Centre, Party Room |
|
Appliances
|
Refrigerator, Dishwasher, Stove, Microwave, See Remarks, Washer & Dryer |
|
Basement Development
|
Finished |
|
Basement Features
|
Separate Entrance, Walk Out |
|
Basement Type
|
Full (finished) |
|
Constructed Date
|
2003 |
|
Construction Style Attachment
|
Semi-detached |
|
Cooling Type
|
Central Air Conditioning |
|
Exterior Finish
|
Vinyl Siding |
|
Fireplace Present
|
Yes |
|
Fireplace Total
|
1 |
|
Flooring Type
|
Carpeted, Laminate, Linoleum |
|
Foundation Type
|
Poured Concrete |
|
Half Bath Total
|
1 |
|
Heating Fuel
|
Natural Gas |
|
Heating Type
|
Forced Air |
|
Stories Total
|
2 |
|
Size Interior
|
1,506 Ft2 |
|
Total Finished Area
|
1506 Sqft |
|
Type
|
Duplex |
|
Utility Water
|
Municipal Water |
Parking
|
Concrete
|
|
|
Attached Garage
|
2 |
|
Garage
|
|
|
Visitor Parking
|
|
|
Heated Garage
|
|
Land
|
Acreage
|
No |
|
Fence Type
|
Not Fenced |
|
Land Amenities
|
Schools, Shopping |
|
Landscape Features
|
Landscaped |
|
Sewer
|
Municipal Sewage System |
|
Size Irregular
|
4210.00 |
|
Size Total
|
4210 Sqft|4,051 - 7,250 Sqft |
|
Size Total Text
|
4210 Sqft|4,051 - 7,250 Sqft |
|
Zoning Description
|
R2 |
Rooms
| Level |
Type |
Length |
Width |
Dimensions |
|
Basement |
Family Room |
|
|
16.33 Ft x 15.00 Ft |
|
Basement |
Recreational, Games Room |
|
|
19.25 Ft x 11.75 Ft |
|
Basement |
Bedroom |
|
|
12.75 Ft x 12.00 Ft |
|
Basement |
3pc Bathroom |
|
|
9.00 Ft x 5.00 Ft |
|
Basement |
Den |
|
|
14.50 Ft x 9.75 Ft |
|
Basement |
Furnace |
|
|
13.25 Ft x 10.25 Ft |
|
Main Level |
Foyer |
|
|
7.50 Ft x 4.75 Ft |
|
Main Level |
Living Room |
|
|
11.00 Ft x 10.25 Ft |
|
Main Level |
Dining Room |
|
|
10.75 Ft x 8.00 Ft |
|
Main Level |
Kitchen |
|
|
15.83 Ft x 11.75 Ft |
|
Main Level |
Breakfast |
|
|
9.00 Ft x 8.25 Ft |
|
Main Level |
Great Room |
|
|
14.00 Ft x 13.00 Ft |
|
Main Level |
Primary Bedroom |
|
|
14.00 Ft x 11.25 Ft |
|
Main Level |
4pc Bathroom |
|
|
8.50 Ft x 6.00 Ft |
|
Main Level |
Other |
|
|
6.00 Ft x 5.75 Ft |
|
Main Level |
2pc Bathroom |
|
|
7.00 Ft x 2.75 Ft |
|
Main Level |
Laundry Room |
|
|
.00 Ft x .00 Ft |
|
Upper Level |
Bonus Room |
|
|
13.25 Ft x 12.50 Ft |
|
Upper Level |
3pc Bathroom |
|
|
9.00 Ft x 5.50 Ft |
Utilities
|
Electricity
|
Connected |
|
Natural Gas
|
Connected |
https://www.realtor.ca/real-estate/28255262/51-jenkins-drive-red-deer-johnstone-park






















































