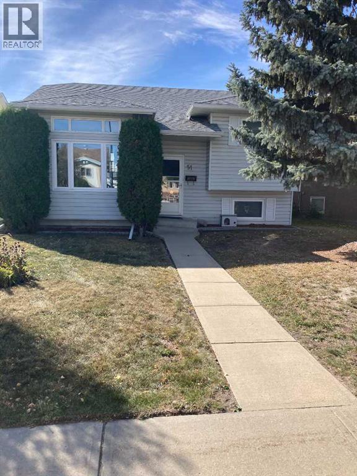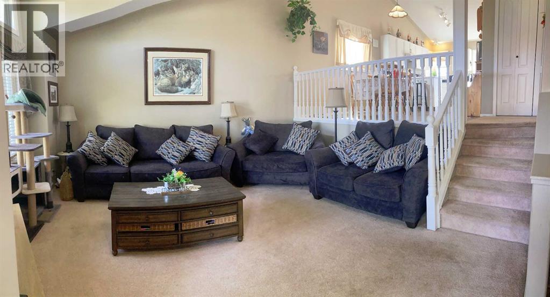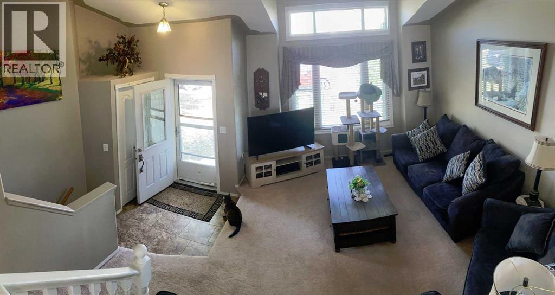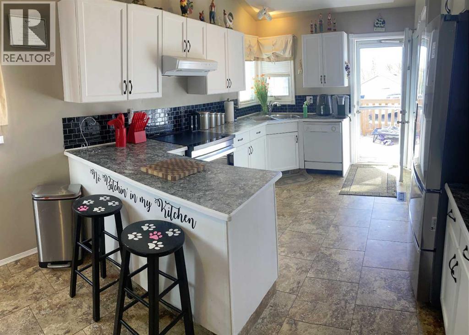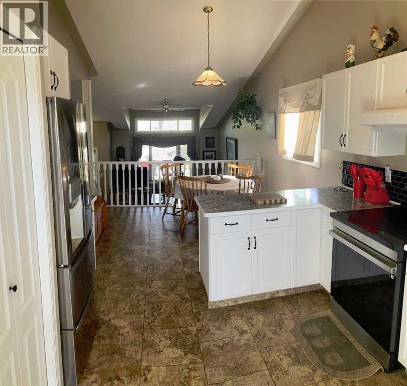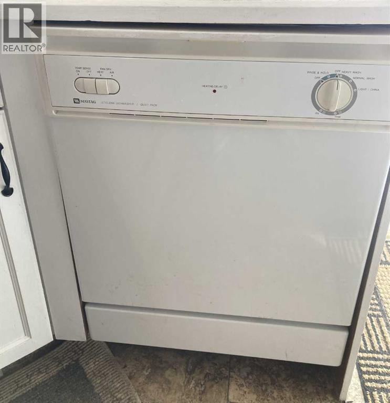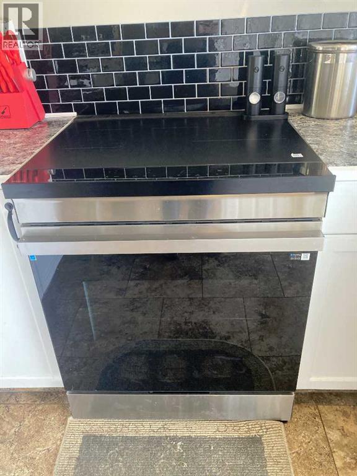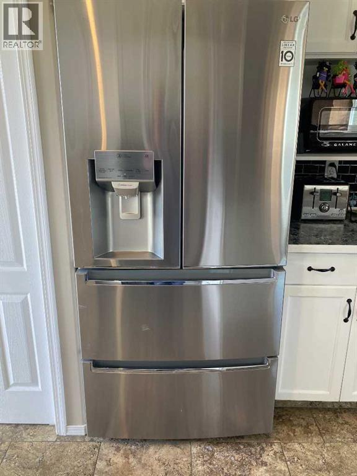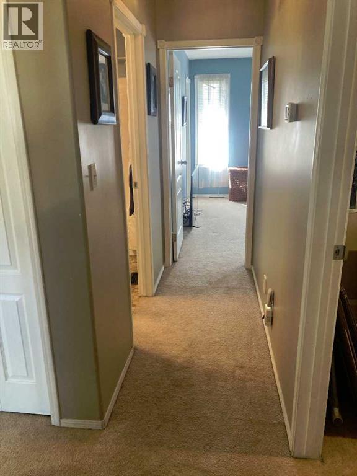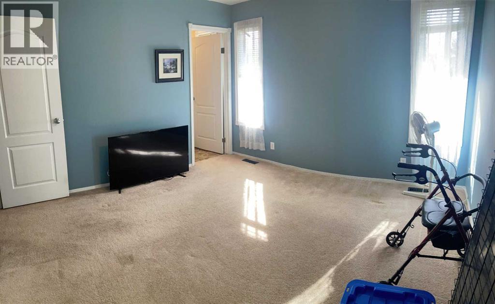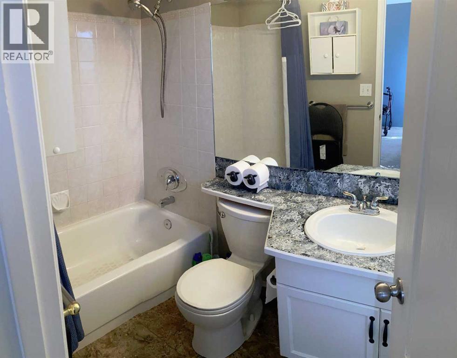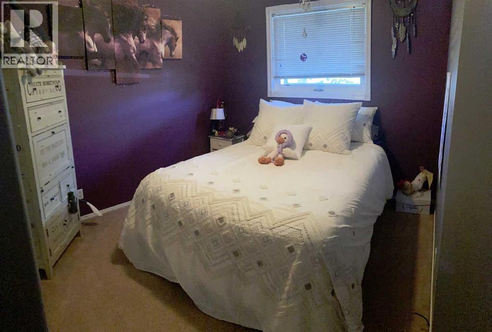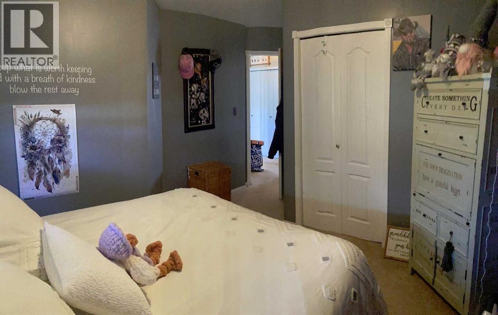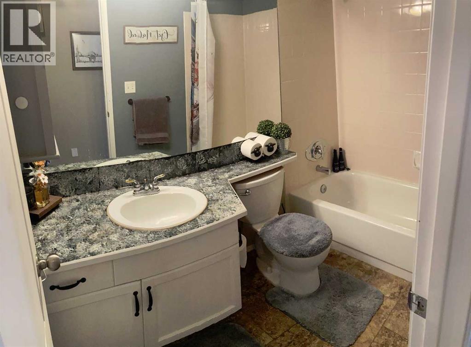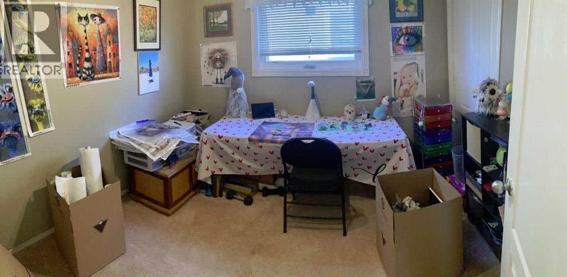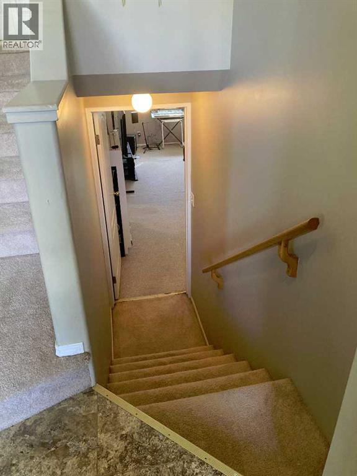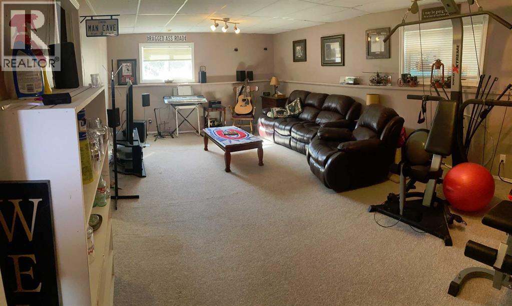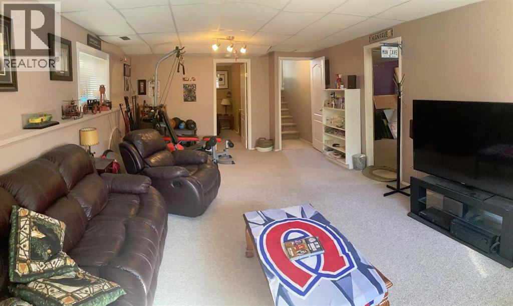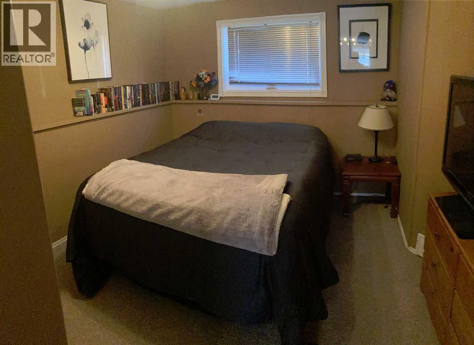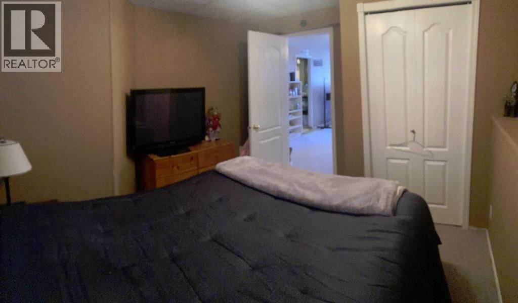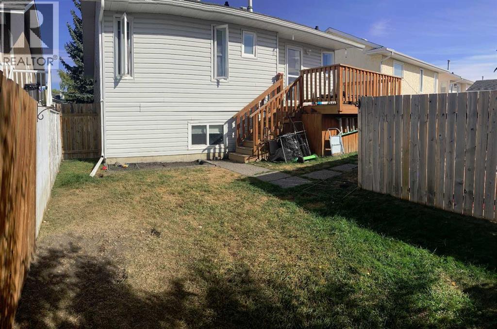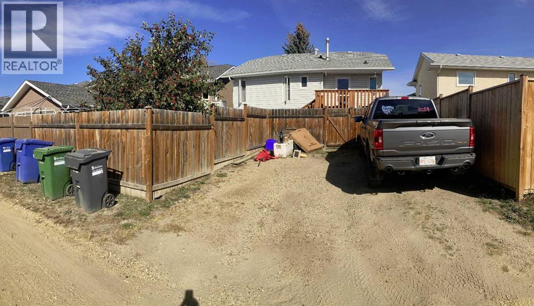5 Bedroom
3 Bathroom
1,086 ft2
Bi-Level
None
Forced Air
Landscaped
$399,900
WELDOME TO THE GREAT COMMUNITY OF EASTVIEW! This fully finished modified bi-level was built in 1992. It has 5 bedrooms and 3 bathrooms including a 4 pc ensuite. A very open floor plan with vaulted ceilings and large vinyl windows with a garden door off the kitchen leading to a 10 X 12 deck. Large kitchen with a NEW LG stainless steel fridge with water, NEW Samsung stove, hood fan & a portable microwave.. Dishwasher has never been used and is sold "as is" . South facing back year. 2 more bedrooms downstairs with a huge family room and 3rd bathroom. New eaves troughs in 2024. Window coverings and blinds included. The chest freezer will stay. The air conditioner is not working, sold "as is". Off street parking for 2 vehicles. Close to a park, community hall, schools and shopping. Immediate possession is available. (id:57594)
Property Details
|
MLS® Number
|
A2259370 |
|
Property Type
|
Single Family |
|
Neigbourhood
|
Eastview Estates |
|
Community Name
|
Eastview |
|
Amenities Near By
|
Schools, Shopping |
|
Features
|
Back Lane, Pvc Window |
|
Parking Space Total
|
2 |
|
Plan
|
9022364 |
|
Structure
|
Deck |
Building
|
Bathroom Total
|
3 |
|
Bedrooms Above Ground
|
3 |
|
Bedrooms Below Ground
|
2 |
|
Bedrooms Total
|
5 |
|
Appliances
|
Washer, Refrigerator, Dishwasher, Stove, Dryer, Microwave, Freezer |
|
Architectural Style
|
Bi-level |
|
Basement Development
|
Finished |
|
Basement Type
|
Full (finished) |
|
Constructed Date
|
1992 |
|
Construction Material
|
Wood Frame |
|
Construction Style Attachment
|
Detached |
|
Cooling Type
|
None |
|
Exterior Finish
|
Vinyl Siding |
|
Flooring Type
|
Carpeted, Linoleum |
|
Foundation Type
|
Poured Concrete |
|
Heating Type
|
Forced Air |
|
Size Interior
|
1,086 Ft2 |
|
Total Finished Area
|
1086 Sqft |
|
Type
|
House |
Parking
Land
|
Acreage
|
No |
|
Fence Type
|
Fence |
|
Land Amenities
|
Schools, Shopping |
|
Landscape Features
|
Landscaped |
|
Size Depth
|
31.39 M |
|
Size Frontage
|
12.5 M |
|
Size Irregular
|
4026.00 |
|
Size Total
|
4026 Sqft|0-4,050 Sqft |
|
Size Total Text
|
4026 Sqft|0-4,050 Sqft |
|
Zoning Description
|
R-l |
Rooms
| Level |
Type |
Length |
Width |
Dimensions |
|
Basement |
Family Room |
|
|
11.83 Ft x 14.25 Ft |
|
Basement |
Bedroom |
|
|
10.42 Ft x 12.33 Ft |
|
Basement |
Bedroom |
|
|
14.58 Ft x 8.50 Ft |
|
Basement |
3pc Bathroom |
|
|
Measurements not available |
|
Basement |
Furnace |
|
|
14.67 Ft x 13.25 Ft |
|
Main Level |
Living Room |
|
|
16.00 Ft x 11.92 Ft |
|
Main Level |
Dining Room |
|
|
11.50 Ft x 10.33 Ft |
|
Main Level |
Kitchen |
|
|
11.33 Ft x 11.25 Ft |
|
Main Level |
4pc Bathroom |
|
|
Measurements not available |
|
Main Level |
Primary Bedroom |
|
|
12.00 Ft x 12.25 Ft |
|
Main Level |
4pc Bathroom |
|
|
Measurements not available |
|
Main Level |
Bedroom |
|
|
11.67 Ft x 10.58 Ft |
|
Main Level |
Bedroom |
|
|
11.00 Ft x 13.17 Ft |
https://www.realtor.ca/real-estate/28926898/51-excell-street-red-deer-eastview

