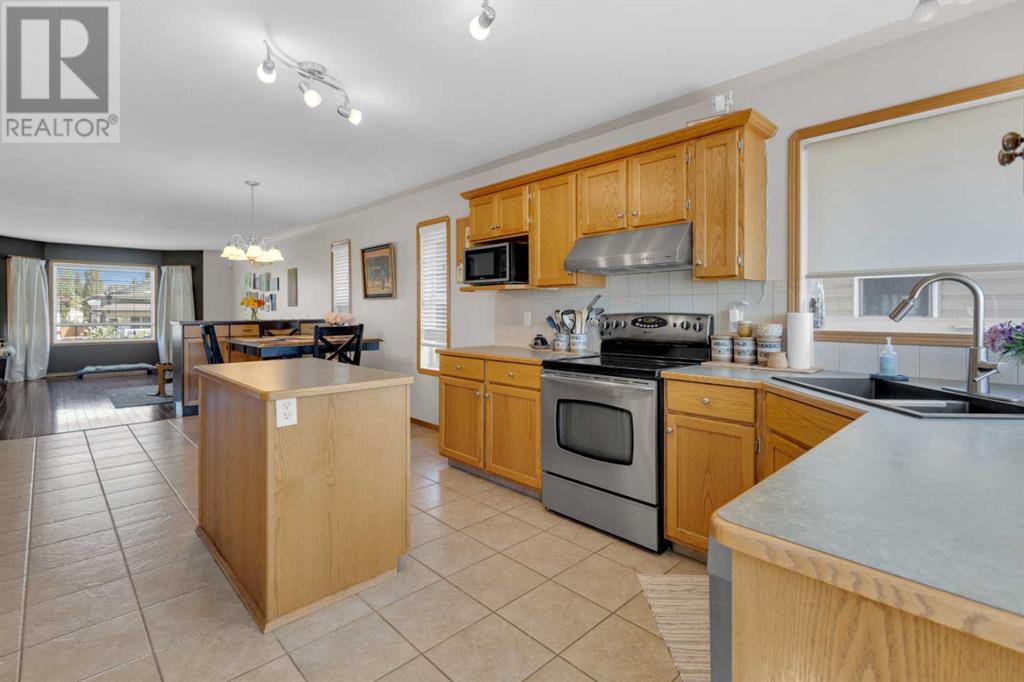4 Bedroom
2 Bathroom
1,116 ft2
Bi-Level
Central Air Conditioning
Forced Air
$389,900
Welcome to this beautifully kept home located in a family-friendly close, conveniently near schools, shopping, and parks. The main floor features a bright, open-concept layout with a combination of hardwood and tile flooring. The kitchen offers ample cabinetry, stainless steel appliances, and a central island—perfect for meal prep and entertaining. The spacious primary bedroom includes double closets. A second bedroom on the main floor, along with a full 4-piece bathroom, offers flexibility for families or guests. The fully finished lower level features two additional bedrooms, one with a walk-in closet, another 4-piece bathroom, and a cozy family room—perfect for movie nights or relaxing at the end of the day. Enjoy year-round comfort with central air conditioning. Step outside to a south-facing deck with a gas BBQ hookup, overlooking a fully fenced and gated backyard—great for kids and pets. A rear parking pad offers space for three full-sized vehicles. This home offers comfort, functionality, and a great location—all in one package. (id:57594)
Property Details
|
MLS® Number
|
A2225522 |
|
Property Type
|
Single Family |
|
Neigbourhood
|
Devonshire |
|
Community Name
|
Devonshire |
|
Amenities Near By
|
Schools, Shopping |
|
Features
|
Other, Back Lane |
|
Parking Space Total
|
3 |
|
Plan
|
0125074 |
|
Structure
|
Deck |
Building
|
Bathroom Total
|
2 |
|
Bedrooms Above Ground
|
2 |
|
Bedrooms Below Ground
|
2 |
|
Bedrooms Total
|
4 |
|
Appliances
|
Refrigerator, Dishwasher, Stove, Microwave, Hood Fan, Window Coverings, Washer & Dryer |
|
Architectural Style
|
Bi-level |
|
Basement Development
|
Finished |
|
Basement Type
|
Full (finished) |
|
Constructed Date
|
2002 |
|
Construction Material
|
Wood Frame |
|
Construction Style Attachment
|
Detached |
|
Cooling Type
|
Central Air Conditioning |
|
Exterior Finish
|
Vinyl Siding |
|
Flooring Type
|
Carpeted, Hardwood, Tile |
|
Foundation Type
|
Poured Concrete |
|
Heating Fuel
|
Natural Gas |
|
Heating Type
|
Forced Air |
|
Size Interior
|
1,116 Ft2 |
|
Total Finished Area
|
1116 Sqft |
|
Type
|
House |
Parking
Land
|
Acreage
|
No |
|
Fence Type
|
Fence |
|
Land Amenities
|
Schools, Shopping |
|
Size Depth
|
35.87 M |
|
Size Frontage
|
10.67 M |
|
Size Irregular
|
4046.00 |
|
Size Total
|
4046 Sqft|0-4,050 Sqft |
|
Size Total Text
|
4046 Sqft|0-4,050 Sqft |
|
Zoning Description
|
R1n |
Rooms
| Level |
Type |
Length |
Width |
Dimensions |
|
Basement |
Family Room |
|
|
13.00 Ft x 24.08 Ft |
|
Basement |
Bedroom |
|
|
10.75 Ft x 10.17 Ft |
|
Basement |
4pc Bathroom |
|
|
Measurements not available |
|
Basement |
Bedroom |
|
|
12.75 Ft x 8.75 Ft |
|
Basement |
Furnace |
|
|
10.75 Ft x 11.58 Ft |
|
Main Level |
Living Room |
|
|
13.92 Ft x 18.25 Ft |
|
Main Level |
Dining Room |
|
|
12.83 Ft x 11.00 Ft |
|
Main Level |
Kitchen |
|
|
12.75 Ft x 11.75 Ft |
|
Main Level |
Primary Bedroom |
|
|
11.83 Ft x 11.42 Ft |
|
Main Level |
4pc Bathroom |
|
|
Measurements not available |
|
Main Level |
Bedroom |
|
|
11.83 Ft x 9.42 Ft |
https://www.realtor.ca/real-estate/28393396/51-doherty-close-red-deer-devonshire



































