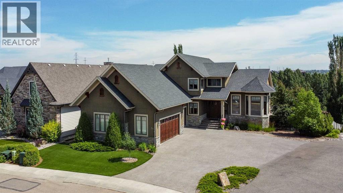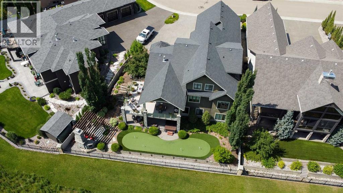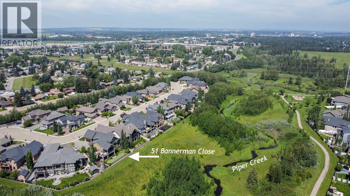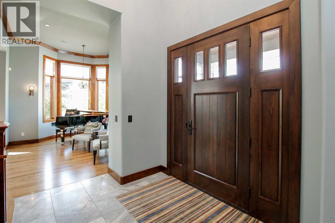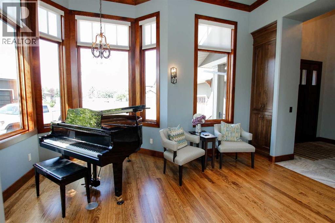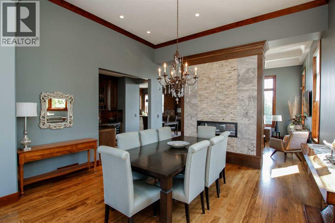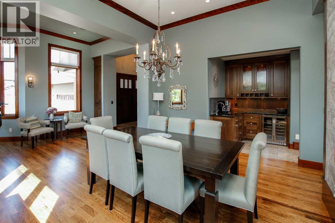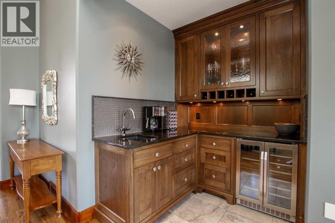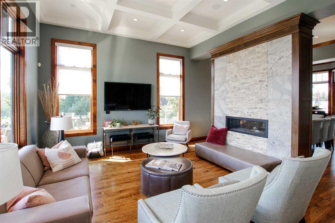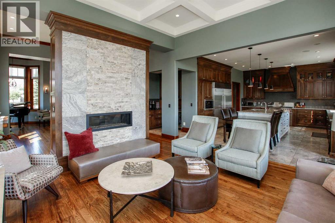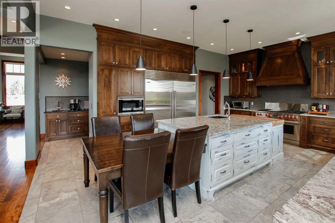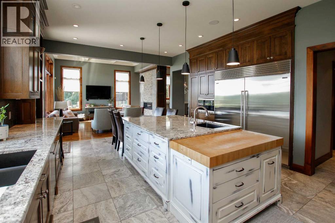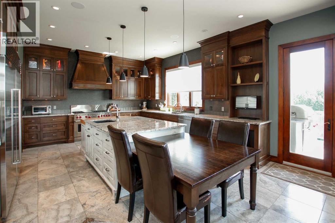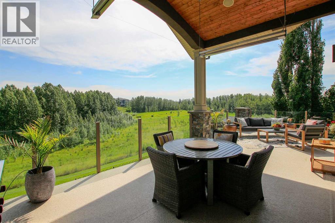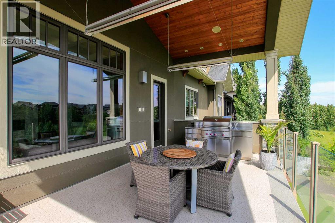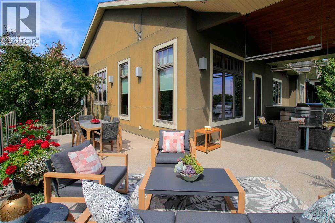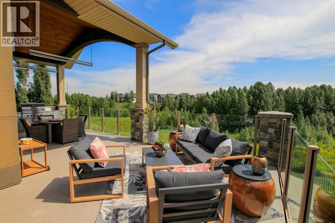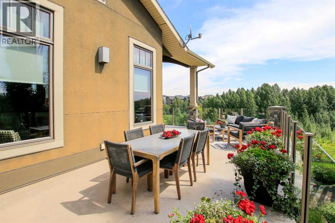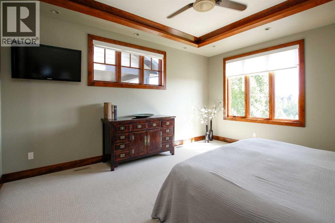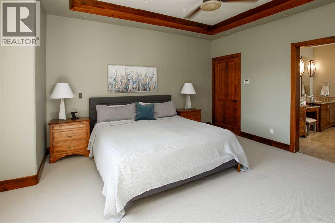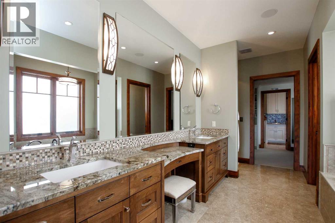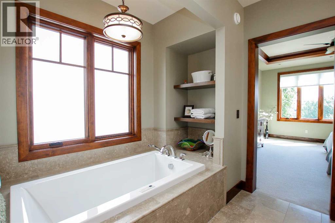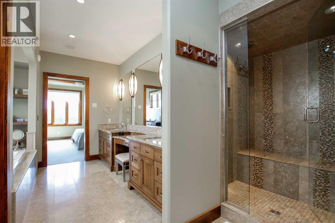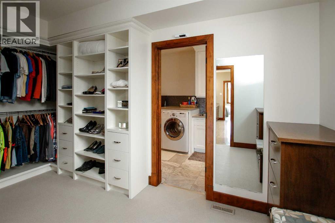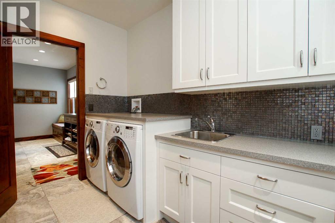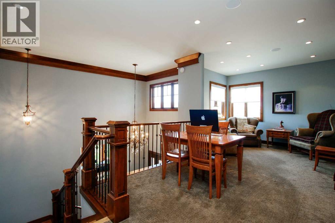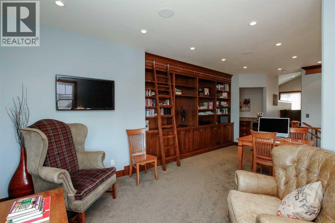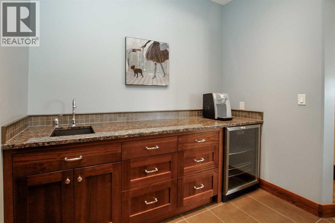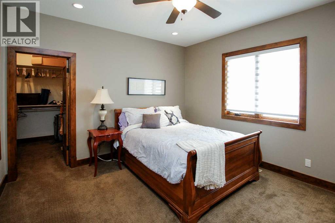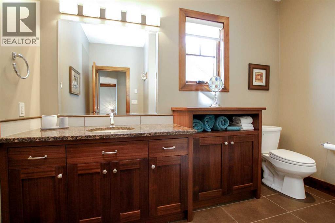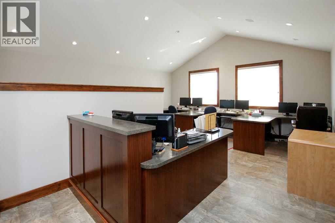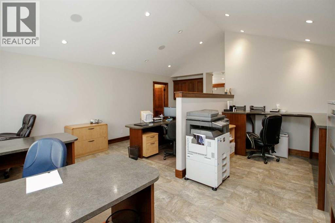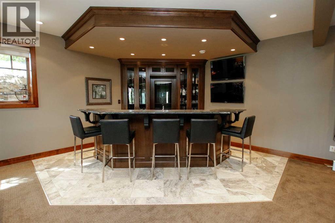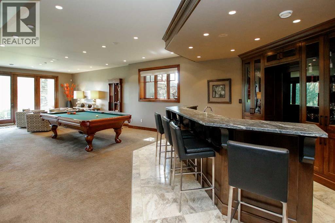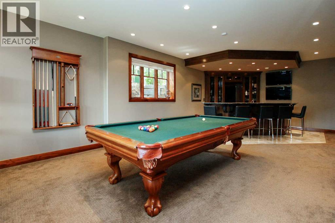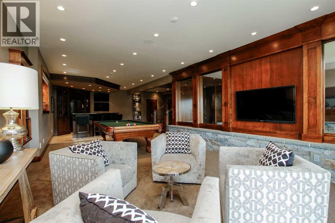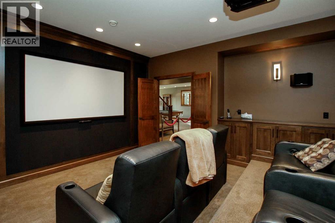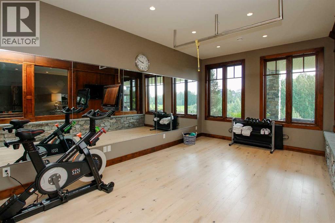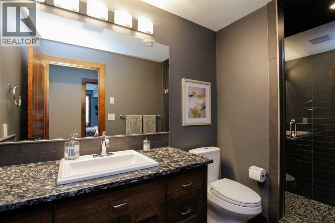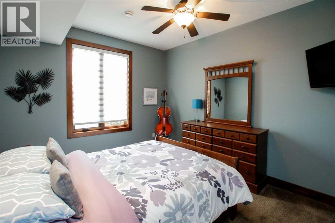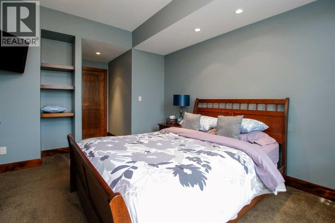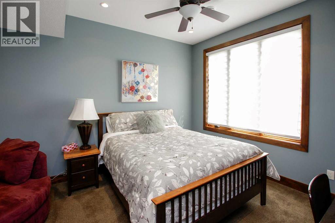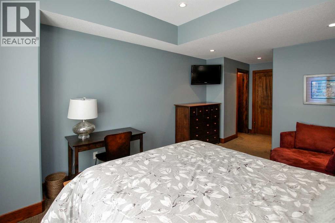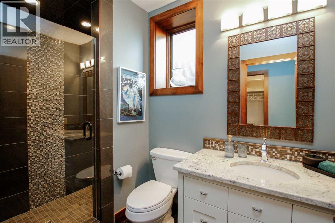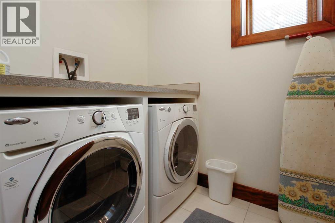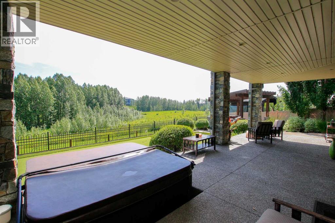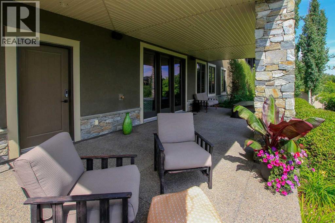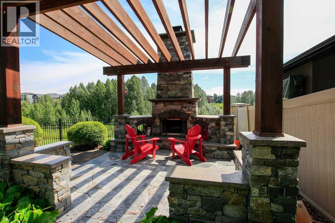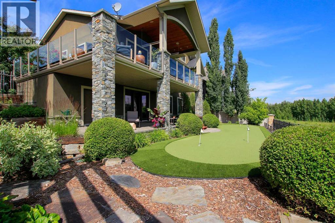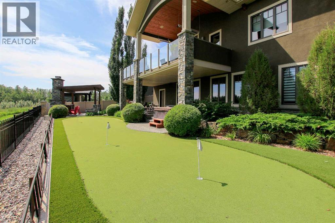4 Bedroom
5 Bathroom
3,604 ft2
Fireplace
Central Air Conditioning
Forced Air, In Floor Heating
Landscaped
$1,525,000
FULLY DEVELOPED EXECUTIVE STYLE 2-STOREY LOCATED IN ONE OF RED DEER'S MOST PRESTIGIOUS LOCATIONS ~ BACKING ONTO AN ENVIRONMENTAL RESERVE & PIPER CREEK ~ EXPANSIVE PIE-SHAPED LOT, BEAUTIFULLY DESIGNED WITH LOW MAINTENANCE LANDSCAPING ~ LOADED WITH HIGH END FEATURES & FINISHINGS ~ This luxury home was custom built by Bowood Homes, , showcasing exceptional craftsmanship and attention to every detail ~ Covered front entry leads to a grand foyer with high ceilings that open to the upper level and accented with a chandelier ~ Great room with a sitting area opens to the dining room with a gas fireplace accented with tile and stone ~ Stylish wet bar features rich wood cabinetry, stone countertops and tile backsplash ~ The living room is flooded with natural light from the abundance of large windows and has garden door access to the partially covered deck ~ Gourmet kitchen features rich wood cabinetry with crown moulding, large drawers, lighted display cabinets, a full tile backsplash, stone countertops, oversized island with a butcher block section and a second sink, a premium Wolf gas range & a commercial style refrigerator ~Walk in pantry with built in shelving ~ The primary bedroom can easily accommodate a king size bed with room for a sitting area, spa like ensuite has dual sinks and a built in makeup counter, air tub, separate water closet & a steam shower ~ The walk in closet has built in shelving, dressers, & a bench with access to the laundry room w/built in cabinets, a folding counter, sink and sewing desk ~ Mudroom has more built in cabinets, large closets, & access to the triple attached garage (heated & fully finished) ~ Open staircase leads to the library with built in bookcases & an adjoining wet bar with built in cabinets, stone countertops ~ 2nd bedroom has a walk in closet and is located next to a 4 piece bath ~ Bonus room has vaulted ceilings, rows of recessed lighting, built in cabinets and a walk in storage closet ~ The bright and spacious walkout level is highlighted by a large recreation room with a wet bar featuring rich cabinetry, stone counters & a wine cellar, that opens to a sitting area with stone and wood details ~ Garden doors leading to the covered patio ~ Media room has built in cabinets and tiered seating ~ Home gym has floor to ceiling mirrors ~ 3 piece bath ~ 2 basement bedrooms have walk in closets, one has a 3 piece ensuite ~ 2nd laundry room next to bedrooms ~ The backyard oasis was professionally landscaped, has an irrigation system, putting green, gazebo and fire pit, tons of mature trees, shrubs and perennials, large storage shed, and unobstructed views ~ Convenient location close to all amenities with tons of great shopping and dining within walking distance in a one of a kind location ~ Pride of ownership is evident! (id:57594)
Property Details
|
MLS® Number
|
A2263511 |
|
Property Type
|
Single Family |
|
Neigbourhood
|
Bower |
|
Community Name
|
Bower |
|
Amenities Near By
|
Park, Playground, Recreation Nearby, Shopping |
|
Features
|
Cul-de-sac, See Remarks, Other, Wet Bar, Pvc Window, No Neighbours Behind, French Door, Closet Organizers, Environmental Reserve, Gas Bbq Hookup |
|
Parking Space Total
|
6 |
|
Plan
|
0940444 |
|
Structure
|
Shed, Deck, See Remarks |
|
View Type
|
View |
Building
|
Bathroom Total
|
5 |
|
Bedrooms Above Ground
|
2 |
|
Bedrooms Below Ground
|
2 |
|
Bedrooms Total
|
4 |
|
Appliances
|
Refrigerator, Dishwasher, Stove, Microwave, See Remarks, Washer & Dryer |
|
Basement Development
|
Finished |
|
Basement Features
|
Separate Entrance, Walk Out |
|
Basement Type
|
Full (finished) |
|
Constructed Date
|
2010 |
|
Construction Material
|
Wood Frame |
|
Construction Style Attachment
|
Detached |
|
Cooling Type
|
Central Air Conditioning |
|
Exterior Finish
|
Stucco |
|
Fireplace Present
|
Yes |
|
Fireplace Total
|
1 |
|
Flooring Type
|
Carpeted, Hardwood, Tile |
|
Foundation Type
|
Poured Concrete |
|
Half Bath Total
|
1 |
|
Heating Fuel
|
Natural Gas |
|
Heating Type
|
Forced Air, In Floor Heating |
|
Stories Total
|
2 |
|
Size Interior
|
3,604 Ft2 |
|
Total Finished Area
|
3604 Sqft |
|
Type
|
House |
|
Utility Water
|
Municipal Water |
Parking
|
Exposed Aggregate
|
|
|
Garage
|
|
|
Heated Garage
|
|
|
Oversize
|
|
|
R V
|
|
|
Attached Garage
|
3 |
Land
|
Acreage
|
No |
|
Fence Type
|
Fence |
|
Land Amenities
|
Park, Playground, Recreation Nearby, Shopping |
|
Landscape Features
|
Landscaped |
|
Sewer
|
Municipal Sewage System |
|
Size Depth
|
47.94 M |
|
Size Frontage
|
17.9 M |
|
Size Irregular
|
11889.00 |
|
Size Total
|
11889 Sqft|10,890 - 21,799 Sqft (1/4 - 1/2 Ac) |
|
Size Total Text
|
11889 Sqft|10,890 - 21,799 Sqft (1/4 - 1/2 Ac) |
|
Surface Water
|
Creek Or Stream |
|
Zoning Description
|
R-l |
Rooms
| Level |
Type |
Length |
Width |
Dimensions |
|
Second Level |
Other |
|
|
21.00 Ft x 12.00 Ft |
|
Second Level |
Other |
|
|
8.33 Ft x 6.08 Ft |
|
Second Level |
Bedroom |
|
|
13.00 Ft x 12.50 Ft |
|
Second Level |
Other |
|
|
7.67 Ft x 5.50 Ft |
|
Second Level |
4pc Bathroom |
|
|
10.58 Ft x 8.75 Ft |
|
Second Level |
Bonus Room |
|
|
23.08 Ft x 18.00 Ft |
|
Second Level |
Other |
|
|
8.42 Ft x 8.00 Ft |
|
Basement |
Family Room |
|
|
15.50 Ft x 14.33 Ft |
|
Basement |
Recreational, Games Room |
|
|
25.25 Ft x 14.00 Ft |
|
Basement |
Media |
|
|
14.67 Ft x 14.50 Ft |
|
Basement |
Exercise Room |
|
|
18.50 Ft x 10.75 Ft |
|
Basement |
3pc Bathroom |
|
|
7.08 Ft x 5.00 Ft |
|
Basement |
Bedroom |
|
|
13.00 Ft x 11.50 Ft |
|
Basement |
Other |
|
|
5.42 Ft x 4.33 Ft |
|
Basement |
Bedroom |
|
|
15.00 Ft x 11.50 Ft |
|
Basement |
3pc Bathroom |
|
|
9.50 Ft x 5.33 Ft |
|
Basement |
Other |
|
|
5.00 Ft x 4.50 Ft |
|
Basement |
Laundry Room |
|
|
8.00 Ft x 5.42 Ft |
|
Basement |
Furnace |
|
|
17.50 Ft x 10.83 Ft |
|
Main Level |
Foyer |
|
|
18.25 Ft x 8.83 Ft |
|
Main Level |
Great Room |
|
|
15.50 Ft x 14.50 Ft |
|
Main Level |
Dining Room |
|
|
14.83 Ft x 13.75 Ft |
|
Main Level |
Other |
|
|
6.75 Ft x 6.00 Ft |
|
Main Level |
Living Room |
|
|
15.75 Ft x 11.00 Ft |
|
Main Level |
Other |
|
|
21.25 Ft x 14.50 Ft |
|
Main Level |
Pantry |
|
|
7.50 Ft x 6.08 Ft |
|
Main Level |
2pc Bathroom |
|
|
7.00 Ft x 5.67 Ft |
|
Main Level |
Primary Bedroom |
|
|
16.50 Ft x 14.00 Ft |
|
Main Level |
Other |
|
|
14.50 Ft x 8.33 Ft |
|
Main Level |
5pc Bathroom |
|
|
15.17 Ft x 10.75 Ft |
|
Main Level |
Laundry Room |
|
|
11.58 Ft x 7.17 Ft |
|
Main Level |
Other |
|
|
15.00 Ft x 9.67 Ft |
Utilities
|
Electricity
|
Connected |
|
Natural Gas
|
Connected |
https://www.realtor.ca/real-estate/28975277/51-bannerman-close-red-deer-bower

