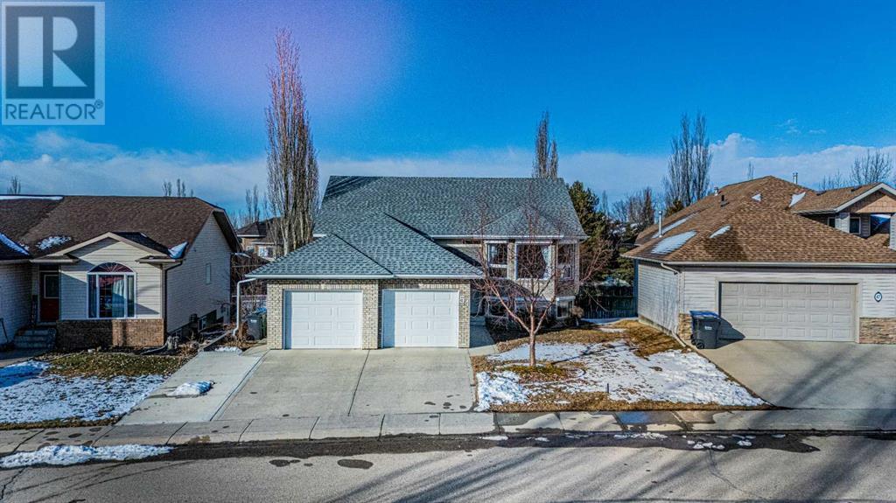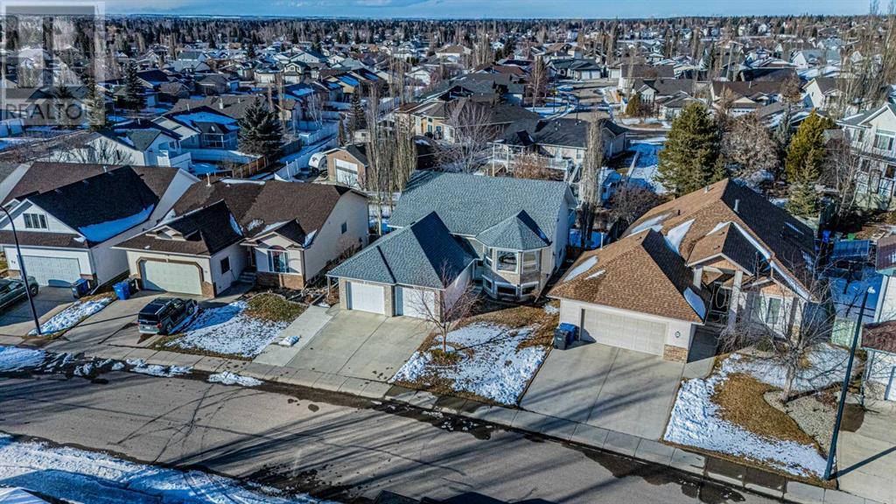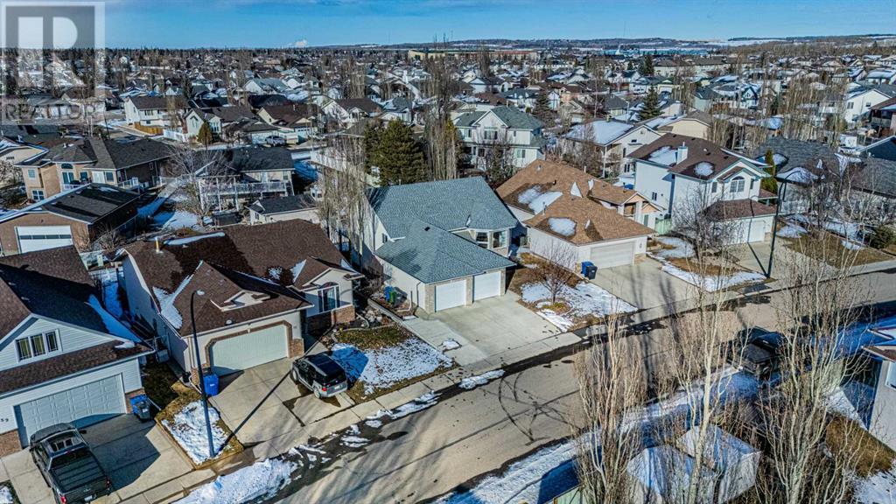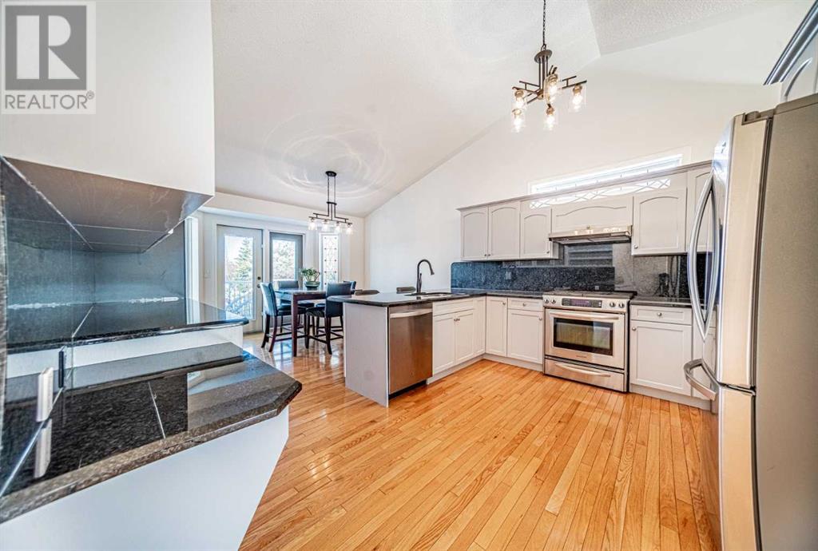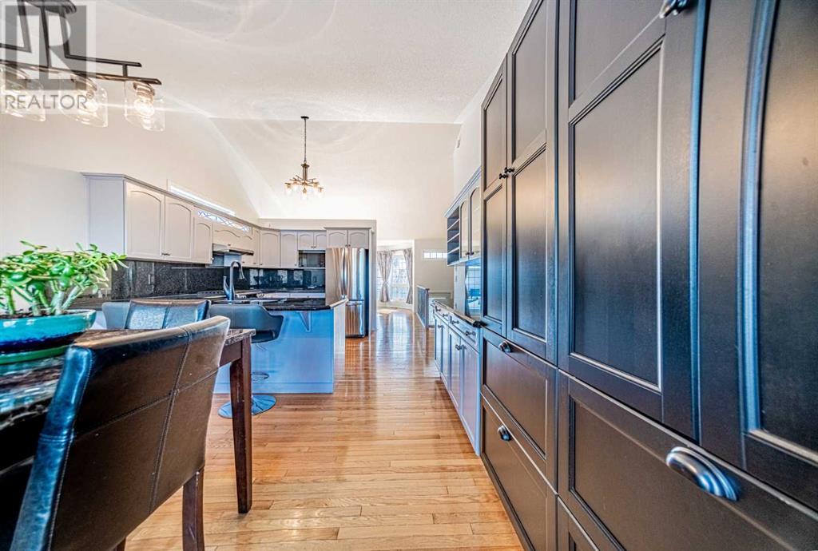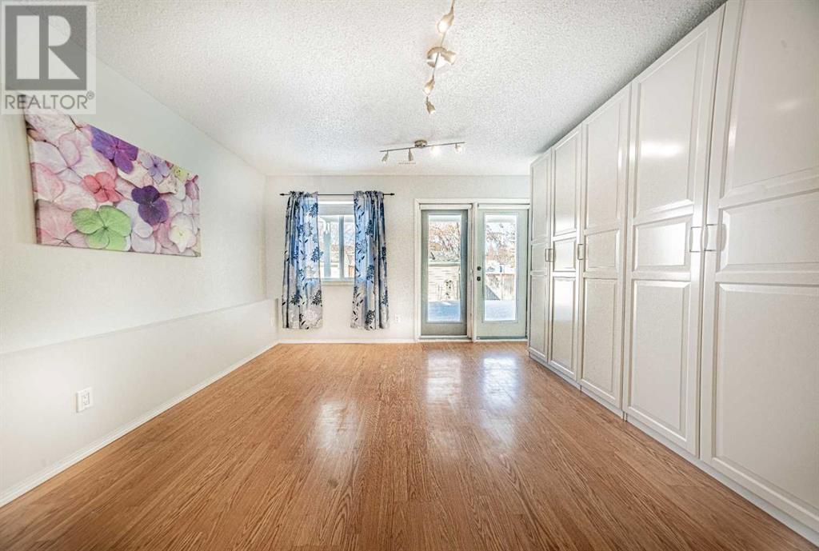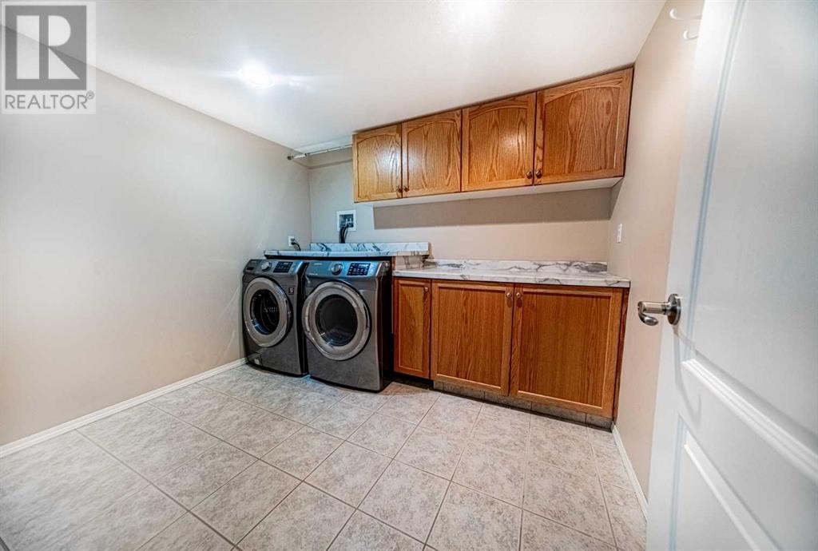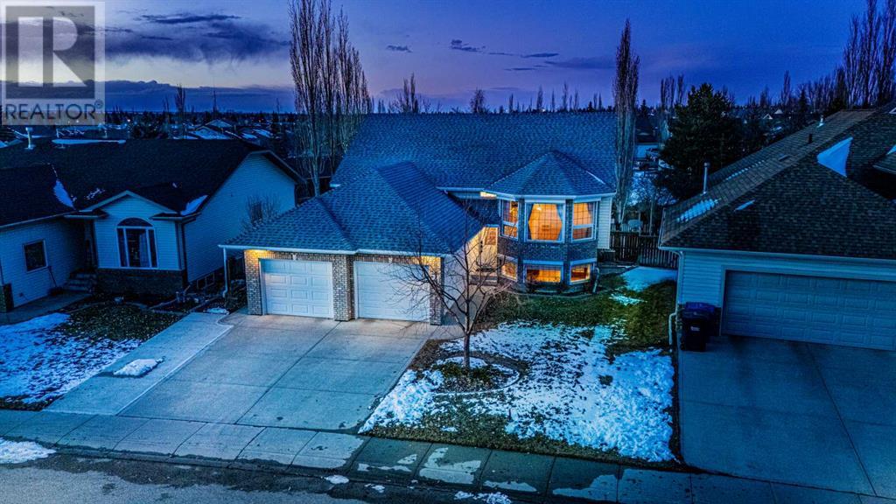4 Bedroom
3 Bathroom
1,256 ft2
Bi-Level
Fireplace
Central Air Conditioning, Fully Air Conditioned
Other, Forced Air, In Floor Heating
Fruit Trees, Garden Area, Landscaped
$585,000
Nestled in the highly sought-after Anders Park community, this beautifully upgraded 4-bedroom, 3-bathroom walkout bi-level offers the perfect blend of style, comfort, and functionality. With over 2,500 sqft of meticulously maintained living space, this home is move-in ready and designed to impress! This home is loaded with upgrades, including, In-floor heat in the basement and garage, Central air conditioning for year-round comfort, Custom window blinds and outside roller shutters, Water softening system, 2 Hot water Tanks and much more!Step inside to gleaming hardwood flooring that flows throughout the bright and spacious main level. The large living room features a sunny bay window and a cozy fireplace, creating a warm and inviting atmosphere. The open-concept kitchen is a true highlight, offering granite countertops, a large peninsula with seating, stainless steel appliances, gas stove, and a huge custom pantry with soft-close doors and slide-out drawers. Whether you're an avid cook or love entertaining, this space is sure to impress.The primary suite is a private retreat, complete with a three-piece ensuite, oversized walk-in closet, and a separate door leading to the expansive duradek balcony. An additional large bedroom and a 4-piece main bathroom with a skylight complete the main level.On the lower level, the fully developed walkout basement features two spacious bedrooms, a 4-piece bath, a family room, large separate laundry room, and a flex space/office space with elegant French doors. With two separate basement entrances, this home offers incredible potential for families, guests, or future flexibility.The beautifully landscaped yard includes a concrete patio and two 10x10 garden sheds with skylights, providing plenty of storage. The heated two-car garage and large front parking pad with additional RV parking pad adds to the home's practicality.Situated in a quiet, family-friendly neighborhood, this home is just minutes from parks, schools, sho pping, and transit. A rare find in an unbeatable location—don’t miss your chance to call this Anders Park Castle your home! (id:57594)
Property Details
|
MLS® Number
|
A2195031 |
|
Property Type
|
Single Family |
|
Community Name
|
Anders South |
|
Amenities Near By
|
Park, Playground, Schools, Shopping, Water Nearby |
|
Community Features
|
Lake Privileges |
|
Features
|
Back Lane, French Door, Closet Organizers, No Smoking Home |
|
Parking Space Total
|
2 |
|
Plan
|
0023732 |
|
Structure
|
Shed, See Remarks |
Building
|
Bathroom Total
|
3 |
|
Bedrooms Above Ground
|
2 |
|
Bedrooms Below Ground
|
2 |
|
Bedrooms Total
|
4 |
|
Appliances
|
Refrigerator, Water Purifier, Water Softener, Dishwasher, Stove, Hood Fan, Washer & Dryer |
|
Architectural Style
|
Bi-level |
|
Basement Development
|
Finished |
|
Basement Type
|
Full (finished) |
|
Constructed Date
|
2002 |
|
Construction Material
|
Poured Concrete, Wood Frame |
|
Construction Style Attachment
|
Detached |
|
Cooling Type
|
Central Air Conditioning, Fully Air Conditioned |
|
Exterior Finish
|
Brick, Concrete, Vinyl Siding |
|
Fireplace Present
|
Yes |
|
Fireplace Total
|
1 |
|
Flooring Type
|
Hardwood, Tile, Vinyl Plank |
|
Foundation Type
|
Poured Concrete |
|
Heating Fuel
|
Natural Gas |
|
Heating Type
|
Other, Forced Air, In Floor Heating |
|
Size Interior
|
1,256 Ft2 |
|
Total Finished Area
|
1256 Sqft |
|
Type
|
House |
Parking
|
Attached Garage
|
2 |
|
Garage
|
|
|
Heated Garage
|
|
|
Parking Pad
|
|
Land
|
Acreage
|
No |
|
Fence Type
|
Cross Fenced, Fence |
|
Land Amenities
|
Park, Playground, Schools, Shopping, Water Nearby |
|
Landscape Features
|
Fruit Trees, Garden Area, Landscaped |
|
Size Depth
|
37.2 M |
|
Size Frontage
|
15.23 M |
|
Size Irregular
|
6100.00 |
|
Size Total
|
6100 Sqft|4,051 - 7,250 Sqft |
|
Size Total Text
|
6100 Sqft|4,051 - 7,250 Sqft |
|
Zoning Description
|
R1 |
Rooms
| Level |
Type |
Length |
Width |
Dimensions |
|
Lower Level |
Bedroom |
|
|
14.65 M x 13.21 M |
|
Lower Level |
Bedroom |
|
|
13.92 M x 11.42 M |
|
Lower Level |
4pc Bathroom |
|
|
Measurements not available |
|
Main Level |
Primary Bedroom |
|
|
13.50 M x 11.83 M |
|
Main Level |
Bedroom |
|
|
15.21 M x 9.81 M |
|
Main Level |
4pc Bathroom |
|
|
Measurements not available |
|
Main Level |
4pc Bathroom |
|
|
Measurements not available |
https://www.realtor.ca/real-estate/28029796/51-ackerman-crescent-red-deer-anders-south


