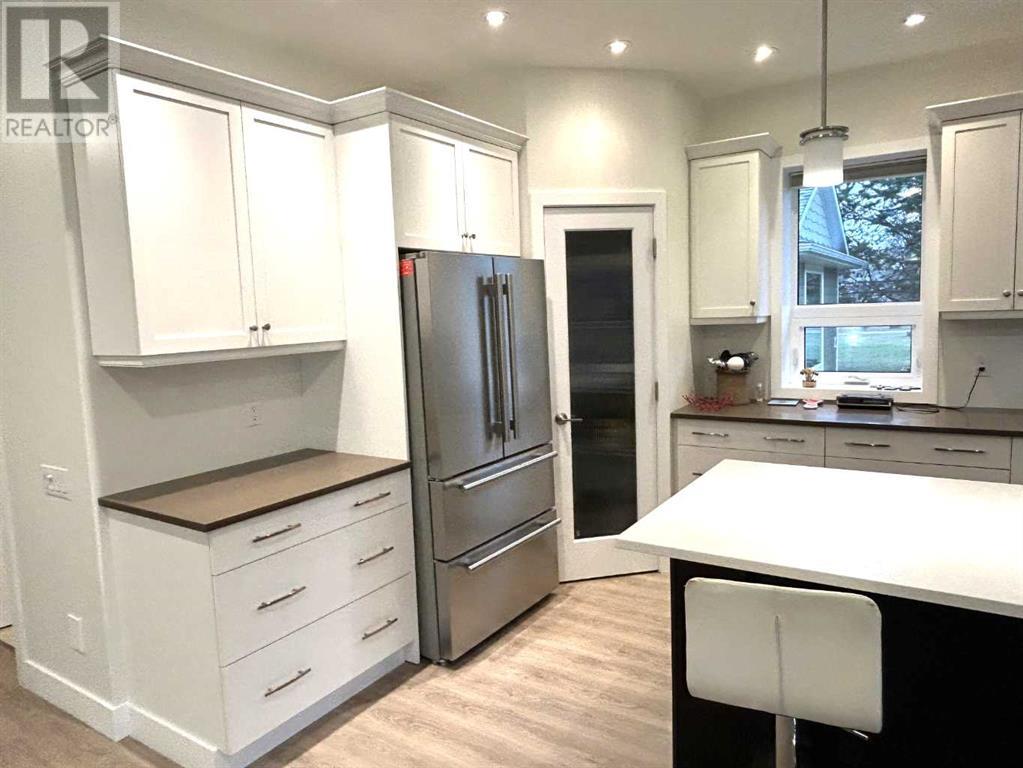4 Bedroom
3 Bathroom
1,536 ft2
Bungalow
Fireplace
None
Other, In Floor Heating
Landscaped, Lawn
$655,000
What a great opportunity to own lake property in the community of Pelican Point at Buffalo Lake. Pride in ownership show throughout this beautiful bungalow. Over 1500 ft.², built in 2014. It definitely shows new. As you step in you will appreciate the open floor plan. The main floor features a bright kitchen with newer stainless appliances and a large island with barstools. Great for entertaining and family gatherings. The dining room has garden doors to the three season sun room. Heated, window blinds and outside speakers make this a great place for your morning coffee. Spacious living room with cozy gas fireplace. Primary bedroom has a gorgeous five piece en suite with soaker tub and a step in shower and the bonus of a large walk-in closet. One more nice size bedroom and another four piece bath. Convenient main floor laundry with plenty of extra storage space. The finished basement has two more large bedrooms and another four piece bath. There is an extra large family room and an additional room which would make a great games room. This energy efficient home features in floor heat in the main floor, basement floor and both garages. The exterior walls are built with ICF block. Both efficient and quiet. Outside you have front deck and the bonus of two heated garages. The detached garage has 220 V and 30amp RV plug. You will love the size of this yard. 0.47 acres of open space surrounded by trees. There are so many possibilities. Room to park trailers when your friends visit and more than enough room to play. You are only a short walk to the beach. Buffalo Lake is the largest lake in Central Alberta. This friendly community offers, boating, fishing, water sports, walking trails and in the winter months you have skating, crosscountry skiing, ice fishing and sledding. What a beautiful location to create new family memories. Start enjoying Lake life now. (id:57594)
Property Details
|
MLS® Number
|
A2214387 |
|
Property Type
|
Single Family |
|
Community Name
|
Pelican Point_CAMR |
|
Amenities Near By
|
Park, Playground, Water Nearby |
|
Community Features
|
Lake Privileges, Fishing |
|
Features
|
Pvc Window, Level |
|
Parking Space Total
|
8 |
|
Plan
|
8020048 |
Building
|
Bathroom Total
|
3 |
|
Bedrooms Above Ground
|
2 |
|
Bedrooms Below Ground
|
2 |
|
Bedrooms Total
|
4 |
|
Appliances
|
Refrigerator, Gas Stove(s), Dishwasher, Microwave Range Hood Combo, Washer & Dryer |
|
Architectural Style
|
Bungalow |
|
Basement Development
|
Finished |
|
Basement Type
|
Full (finished) |
|
Constructed Date
|
2014 |
|
Construction Material
|
Icf Block |
|
Construction Style Attachment
|
Detached |
|
Cooling Type
|
None |
|
Fireplace Present
|
Yes |
|
Fireplace Total
|
1 |
|
Flooring Type
|
Vinyl |
|
Foundation Type
|
See Remarks |
|
Heating Type
|
Other, In Floor Heating |
|
Stories Total
|
1 |
|
Size Interior
|
1,536 Ft2 |
|
Total Finished Area
|
1536 Sqft |
|
Type
|
House |
|
Utility Water
|
Well |
Parking
|
Attached Garage
|
2 |
|
Detached Garage
|
2 |
|
Garage
|
|
|
Heated Garage
|
|
|
Parking Pad
|
|
|
R V
|
|
Land
|
Acreage
|
No |
|
Fence Type
|
Not Fenced |
|
Land Amenities
|
Park, Playground, Water Nearby |
|
Landscape Features
|
Landscaped, Lawn |
|
Sewer
|
Septic Field |
|
Size Irregular
|
0.47 |
|
Size Total
|
0.47 Ac|10,890 - 21,799 Sqft (1/4 - 1/2 Ac) |
|
Size Total Text
|
0.47 Ac|10,890 - 21,799 Sqft (1/4 - 1/2 Ac) |
|
Zoning Description
|
Res. |
Rooms
| Level |
Type |
Length |
Width |
Dimensions |
|
Basement |
Bedroom |
|
|
10.00 Ft x 15.00 Ft |
|
Basement |
Bedroom |
|
|
10.50 Ft x 20.83 Ft |
|
Basement |
Family Room |
|
|
16.00 Ft x 26.83 Ft |
|
Basement |
Recreational, Games Room |
|
|
12.42 Ft x 18.50 Ft |
|
Basement |
4pc Bathroom |
|
|
.00 Ft x .00 Ft |
|
Main Level |
Kitchen |
|
|
9.00 Ft x 14.33 Ft |
|
Main Level |
Dining Room |
|
|
9.50 Ft x 9.67 Ft |
|
Main Level |
Living Room |
|
|
16.00 Ft x 16.00 Ft |
|
Main Level |
Primary Bedroom |
|
|
12.67 Ft x 14.83 Ft |
|
Main Level |
Bedroom |
|
|
10.00 Ft x 13.00 Ft |
|
Main Level |
Laundry Room |
|
|
7.17 Ft x 7.67 Ft |
|
Main Level |
5pc Bathroom |
|
|
.00 Ft x .00 Ft |
|
Main Level |
4pc Bathroom |
|
|
.00 Ft x .00 Ft |
|
Main Level |
Sunroom |
|
|
10.50 Ft x 11.00 Ft |
https://www.realtor.ca/real-estate/28206582/508-partridge-drive-pelican-point-pelican-pointcamr













































