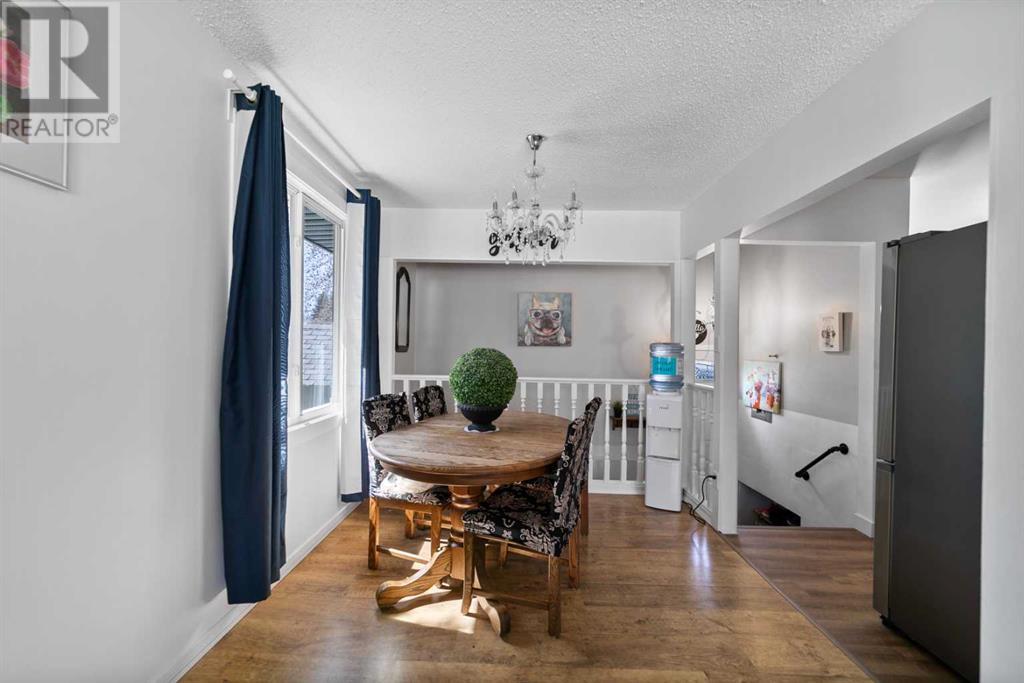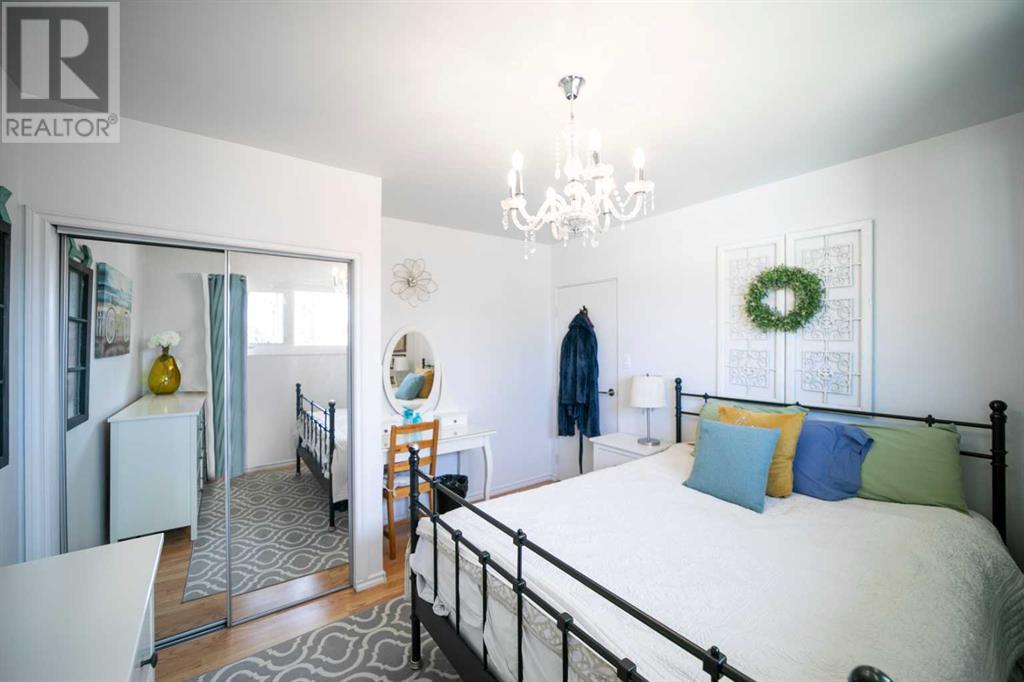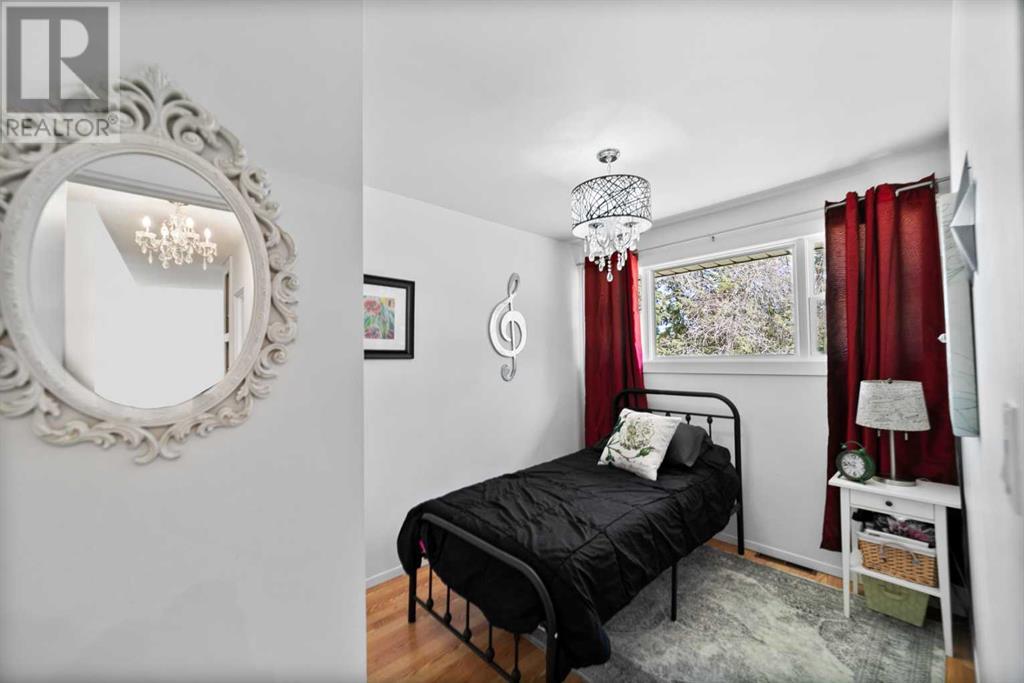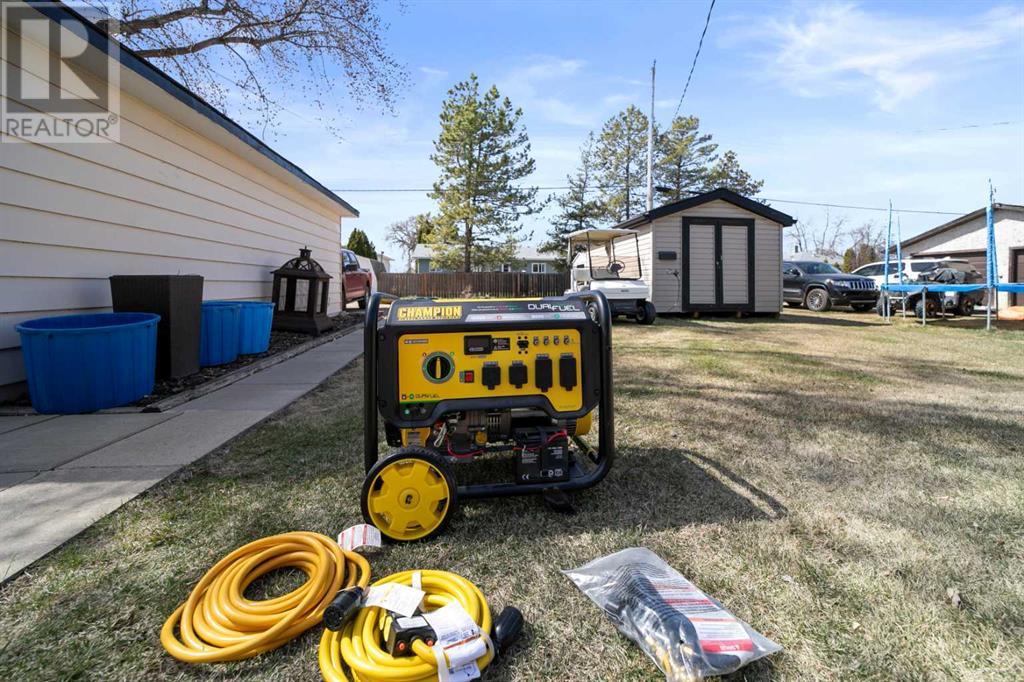4 Bedroom
4 Bathroom
960 ft2
Bungalow
Central Air Conditioning
Forced Air
Landscaped
$239,000
Imagine being able to walk into your new home and just unpack - this is THAT HOUSE! This charming bungalow located on a tree-lined street in the thriving community of Sedgewick is just what you are looking for. Upon entering into the home you are greeted with freshly painted walls, easy to clean laminate - and it is immaculate! The main level features 3 bedrooms and a 4 piece bathroom - the kitchen has been updated with new countertops, sink and backsplash as well as the cupboards have been tastefully painted. The living room and dining room are adjacent - making it the perfect space for entertaining. The basement is fully finished with new carpet and trim and features a massive living room! There is a large bedroom with a LARGE closet - perfect for guests. The 3 piece bathroom in the basement also features a 2 person sauna! The basement is finished off with the laundry room and furnace room. Outside you will be able to enjoy the summers on the deck and enjoy your yard. There are 2 sheds and a single detached garage. The home has seen so many updates - Metal Roof, Facia, Soffits, Eavstroughs, Windows, Patio Door, Exrerior Doors, Basement Carpet and Trim, Kitchen Countertops, Sink and Backsplash, Water Softener, Appliances, Sidewalks, Light Fixtures and electrical panel, Deck railing and steps, Central Air Conditioning, Hot Water Tank, 10,000 watt generator and sub panel, High Effiency furnace (2009 but new motor in 2023) (id:57594)
Open House
This property has open houses!
Starts at:
2:30 pm
Ends at:
4:00 pm
Property Details
|
MLS® Number
|
A2215397 |
|
Property Type
|
Single Family |
|
Community Name
|
Sedgewick |
|
Amenities Near By
|
Playground, Schools |
|
Features
|
Pvc Window, Level, Sauna |
|
Parking Space Total
|
1 |
|
Plan
|
3825p |
|
Structure
|
Shed, Deck |
Building
|
Bathroom Total
|
4 |
|
Bedrooms Above Ground
|
3 |
|
Bedrooms Below Ground
|
1 |
|
Bedrooms Total
|
4 |
|
Amenities
|
Rv Storage |
|
Amperage
|
100 Amp Service |
|
Appliances
|
Washer, Refrigerator, Dishwasher, Stove, Dryer, Microwave, Hood Fan |
|
Architectural Style
|
Bungalow |
|
Basement Development
|
Finished |
|
Basement Type
|
Full (finished) |
|
Constructed Date
|
1958 |
|
Construction Material
|
Poured Concrete |
|
Construction Style Attachment
|
Detached |
|
Cooling Type
|
Central Air Conditioning |
|
Exterior Finish
|
Concrete, Vinyl Siding |
|
Flooring Type
|
Carpeted, Laminate, Vinyl |
|
Foundation Type
|
Poured Concrete |
|
Heating Fuel
|
Natural Gas |
|
Heating Type
|
Forced Air |
|
Stories Total
|
1 |
|
Size Interior
|
960 Ft2 |
|
Total Finished Area
|
960 Sqft |
|
Type
|
House |
|
Utility Power
|
100 Amp Service, Generator |
|
Utility Water
|
Municipal Water |
Parking
Land
|
Acreage
|
No |
|
Fence Type
|
Partially Fenced |
|
Land Amenities
|
Playground, Schools |
|
Landscape Features
|
Landscaped |
|
Sewer
|
Municipal Sewage System |
|
Size Depth
|
36.57 M |
|
Size Frontage
|
15.24 M |
|
Size Irregular
|
6000.00 |
|
Size Total
|
6000 Sqft|4,051 - 7,250 Sqft |
|
Size Total Text
|
6000 Sqft|4,051 - 7,250 Sqft |
|
Zoning Description
|
R1 |
Rooms
| Level |
Type |
Length |
Width |
Dimensions |
|
Basement |
3pc Bathroom |
|
|
Measurements not available |
|
Basement |
Living Room |
|
|
14.70 Ft x 10.70 Ft |
|
Basement |
Laundry Room |
|
|
10.11 Ft x 8.90 Ft |
|
Basement |
Bedroom |
|
|
14.20 Ft x 9.50 Ft |
|
Basement |
Bathroom |
|
|
Measurements not available |
|
Basement |
Bonus Room |
|
|
18.70 Ft x 15.00 Ft |
|
Main Level |
Living Room |
|
|
18.20 Ft x 11.50 Ft |
|
Main Level |
Kitchen |
|
|
11.90 Ft x 9.60 Ft |
|
Main Level |
4pc Bathroom |
|
|
Measurements not available |
|
Main Level |
Dining Room |
|
|
8.70 Ft x 8.10 Ft |
|
Main Level |
Primary Bedroom |
|
|
11.50 Ft x 11.50 Ft |
|
Main Level |
Bathroom |
|
|
Measurements not available |
|
Main Level |
Bedroom |
|
|
9.11 Ft x 8.00 Ft |
|
Main Level |
Bedroom |
|
|
11.50 Ft x 7.11 Ft |
Utilities
|
Electricity
|
Available |
|
Natural Gas
|
Available |
|
Sewer
|
Available |
https://www.realtor.ca/real-estate/28232331/5053-49-street-sedgewick-sedgewick














































