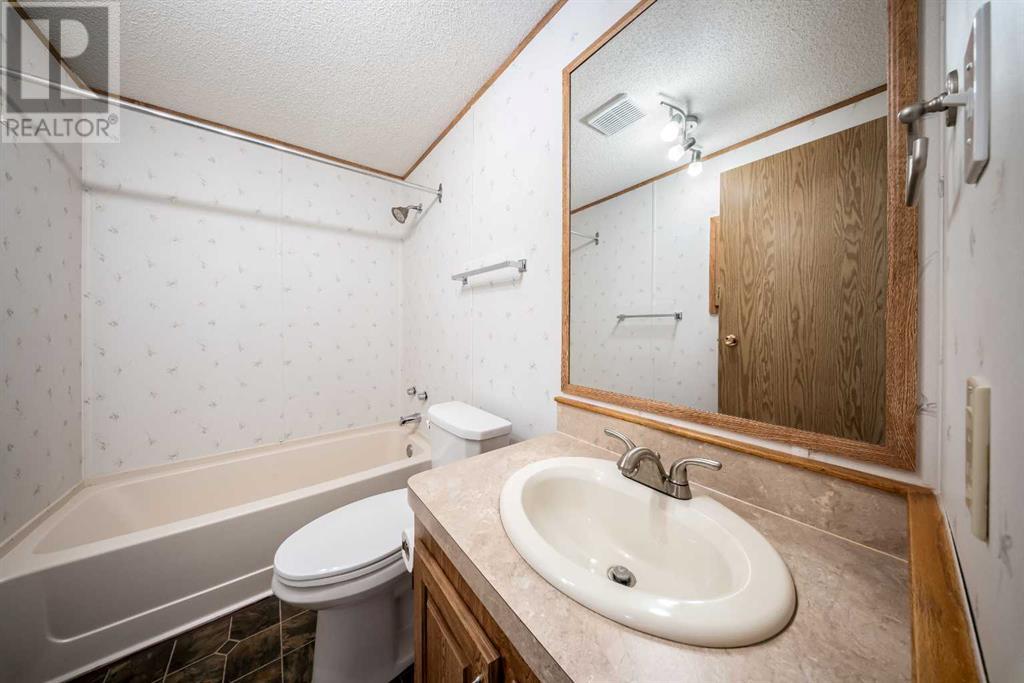3 Bedroom
2 Bathroom
1,237 ft2
Mobile Home
Fireplace
Forced Air
$199,900
Located in the adult side of Waskasoo Estates, age 40+, this well cared for home has an attached 28'5 x 17'6 garage (through a breezeway). There are 3 bedrooms. The primary has an ensuite with double French doors, a large vanity and a soaker tub with shower. The kitchen has raised panel cabinets, comes with the appliances, there is a built in hutch, 3 skylights and a vaulted ceiling which carries into the living room that features an electric fireplace. There is a 4 pce bath and laundry area with the washer/ dryer and cabinets. Beautiful yard with unistone patio, several spruce trees and it looks out onto a heavily treed forest with lots of wildlife. (id:57594)
Property Details
|
MLS® Number
|
A2216016 |
|
Property Type
|
Single Family |
|
Community Name
|
Waskasoo Estates |
|
Amenities Near By
|
Playground, Shopping |
|
Community Features
|
Pets Not Allowed, Age Restrictions |
|
Features
|
French Door |
|
Parking Space Total
|
1 |
Building
|
Bathroom Total
|
2 |
|
Bedrooms Above Ground
|
3 |
|
Bedrooms Total
|
3 |
|
Appliances
|
Refrigerator, Dishwasher, Stove, Microwave, Window Coverings |
|
Architectural Style
|
Mobile Home |
|
Constructed Date
|
1993 |
|
Exterior Finish
|
Vinyl Siding |
|
Fireplace Present
|
Yes |
|
Fireplace Total
|
1 |
|
Flooring Type
|
Carpeted, Laminate, Linoleum |
|
Heating Fuel
|
Natural Gas |
|
Heating Type
|
Forced Air |
|
Stories Total
|
1 |
|
Size Interior
|
1,237 Ft2 |
|
Total Finished Area
|
1237 Sqft |
|
Type
|
Mobile Home |
Parking
Land
|
Acreage
|
No |
|
Land Amenities
|
Playground, Shopping |
|
Size Total Text
|
Mobile Home Pad (mhp) |
Rooms
| Level |
Type |
Length |
Width |
Dimensions |
|
Main Level |
Living Room |
|
|
15.08 Ft x 15.50 Ft |
|
Main Level |
Dining Room |
|
|
8.67 Ft x 13.75 Ft |
|
Main Level |
Kitchen |
|
|
6.42 Ft x 13.42 Ft |
|
Main Level |
Primary Bedroom |
|
|
12.42 Ft x 11.50 Ft |
|
Main Level |
4pc Bathroom |
|
|
.00 Ft x .00 Ft |
|
Main Level |
Bedroom |
|
|
15.08 Ft x 11.33 Ft |
|
Main Level |
Bedroom |
|
|
10.08 Ft x 7.58 Ft |
|
Main Level |
4pc Bathroom |
|
|
Measurements not available |
|
Main Level |
Laundry Room |
|
|
8.17 Ft x 5.25 Ft |
https://www.realtor.ca/real-estate/28231568/505-37543-england-way-rural-red-deer-county-waskasoo-estates




























