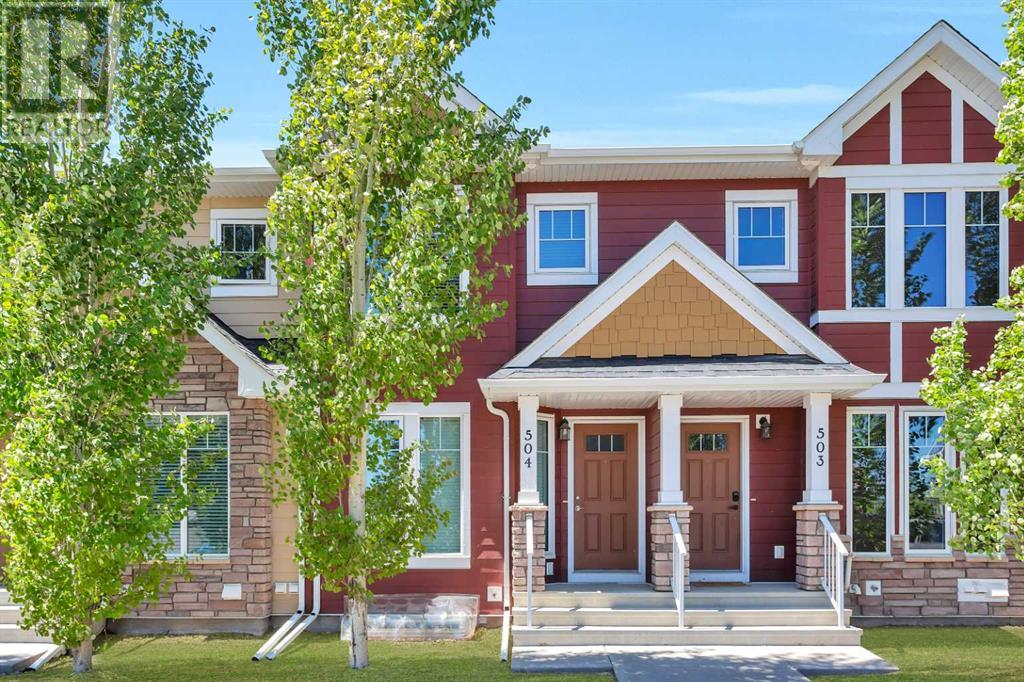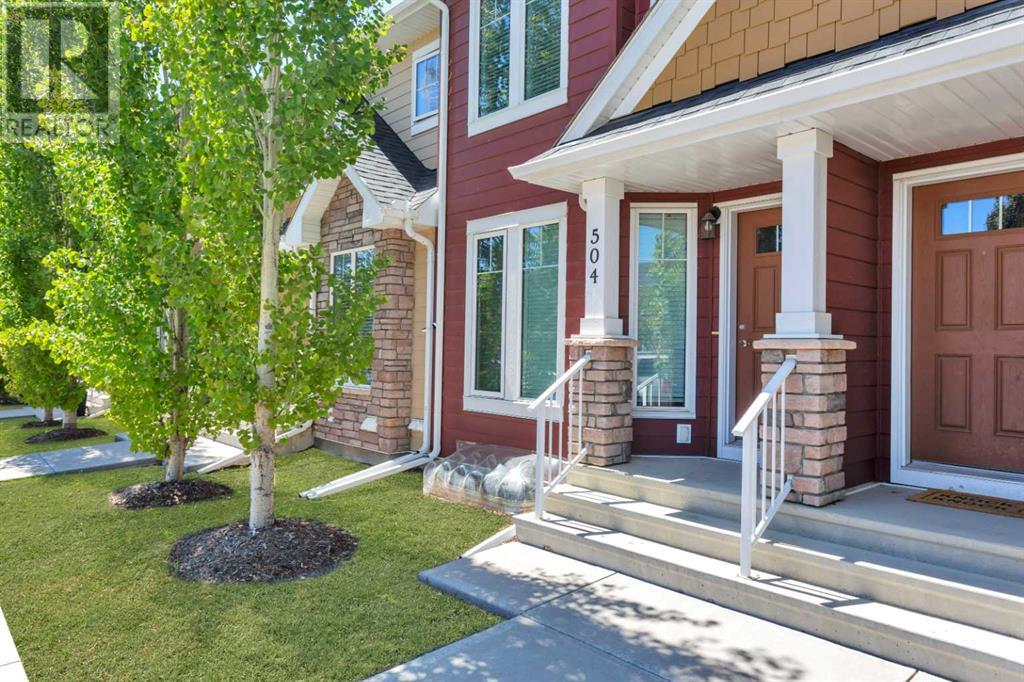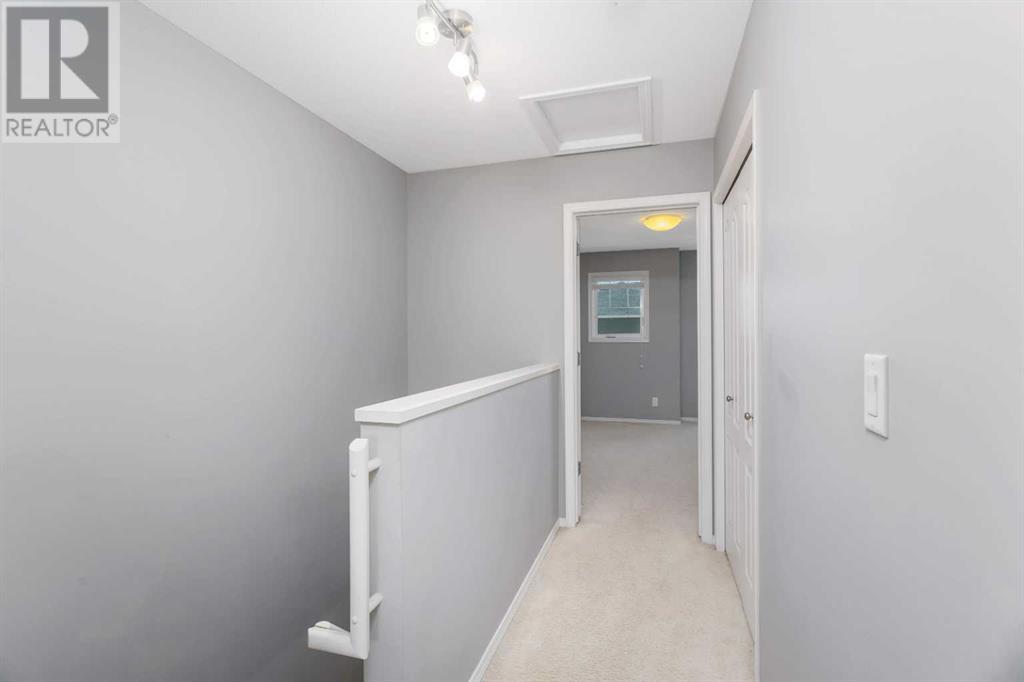504, 30 Carleton Avenue Red Deer, Alberta T4P 0M8
$319,900Maintenance, Common Area Maintenance, Parking, Property Management, Reserve Fund Contributions, Waste Removal
$222.91 Monthly
Maintenance, Common Area Maintenance, Parking, Property Management, Reserve Fund Contributions, Waste Removal
$222.91 MonthlyWelcome to unit #504 in 30 Carleton Ave! This condo is stunning and the perfect starter home, downsizing opportunity or rental option for any buyers out there. Entering the property, you feel the open concept right away and will have a large living, dining and kitchen area on the main floor. Off the back of the kitchen is a deck and back yard fenced by vinyl fencing. Also, outside is the AC unit which is a massive perk during these hot summer days. The upstairs has 2 large bedrooms with ensuites in BOTH rooms. The basement has another bedroom and a rec room that will be great for watching movies or entertaining friends. The washer and dryer are also located in the basement as well. This property is very close to all amenities and has a great location for getting to the golf course, the river and easy access to come and go from the city. (id:57594)
Property Details
| MLS® Number | A2225018 |
| Property Type | Single Family |
| Neigbourhood | Clearview |
| Community Name | Clearview Ridge |
| Amenities Near By | Playground, Schools, Shopping |
| Community Features | Pets Allowed With Restrictions |
| Features | Pvc Window, No Smoking Home, Level, Parking |
| Parking Space Total | 2 |
| Plan | 1122684 |
| Structure | Deck |
Building
| Bathroom Total | 4 |
| Bedrooms Above Ground | 2 |
| Bedrooms Below Ground | 1 |
| Bedrooms Total | 3 |
| Appliances | Refrigerator, Dishwasher, Stove, Microwave, Washer & Dryer |
| Basement Development | Finished |
| Basement Type | Full (finished) |
| Constructed Date | 2013 |
| Construction Material | Poured Concrete, Wood Frame |
| Construction Style Attachment | Attached |
| Cooling Type | Central Air Conditioning |
| Exterior Finish | Concrete, Vinyl Siding |
| Flooring Type | Carpeted, Laminate, Linoleum |
| Foundation Type | Poured Concrete |
| Half Bath Total | 1 |
| Heating Fuel | Natural Gas |
| Heating Type | Forced Air |
| Stories Total | 2 |
| Size Interior | 1,176 Ft2 |
| Total Finished Area | 1176 Sqft |
| Type | Row / Townhouse |
Parking
| Parking Pad |
Land
| Acreage | No |
| Fence Type | Fence |
| Land Amenities | Playground, Schools, Shopping |
| Landscape Features | Lawn |
| Size Total Text | Unknown |
| Zoning Description | R2 |
Rooms
| Level | Type | Length | Width | Dimensions |
|---|---|---|---|---|
| Second Level | 3pc Bathroom | 7.00 Ft x 6.00 Ft | ||
| Second Level | 4pc Bathroom | 5.42 Ft x 8.17 Ft | ||
| Second Level | Bedroom | 14.17 Ft x 13.50 Ft | ||
| Second Level | Primary Bedroom | 14.25 Ft x 14.83 Ft | ||
| Basement | 4pc Bathroom | 4.92 Ft x 8.00 Ft | ||
| Basement | Bedroom | 11.08 Ft x 9.50 Ft | ||
| Basement | Recreational, Games Room | 13.50 Ft x 19.83 Ft | ||
| Basement | Furnace | 8.25 Ft x 11.17 Ft | ||
| Main Level | 2pc Bathroom | 3.42 Ft x 6.92 Ft | ||
| Main Level | Dining Room | 10.50 Ft x 12.25 Ft | ||
| Main Level | Kitchen | 11.67 Ft x 14.08 Ft | ||
| Main Level | Living Room | 14.17 Ft x 12.75 Ft |
https://www.realtor.ca/real-estate/28418683/504-30-carleton-avenue-red-deer-clearview-ridge









































