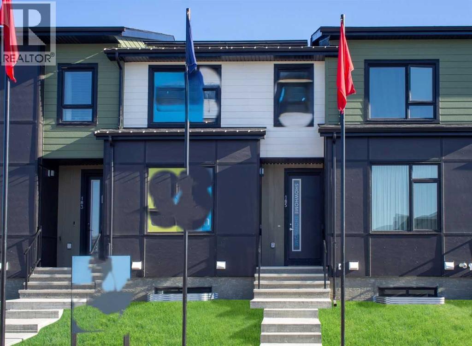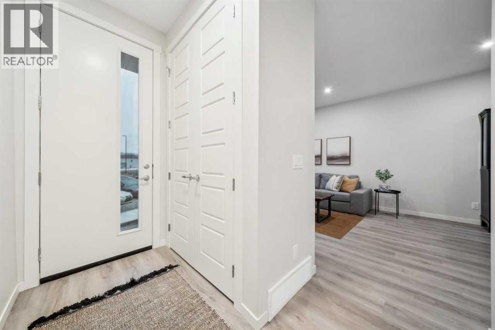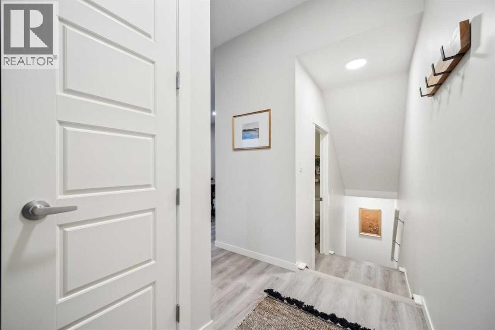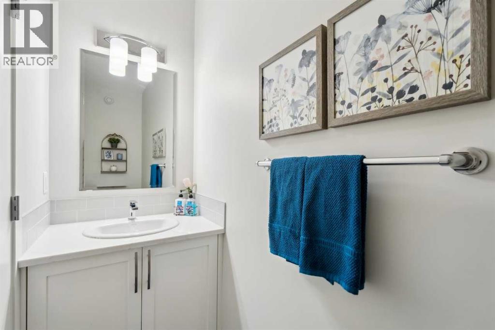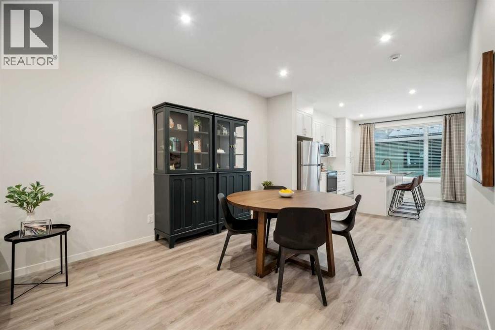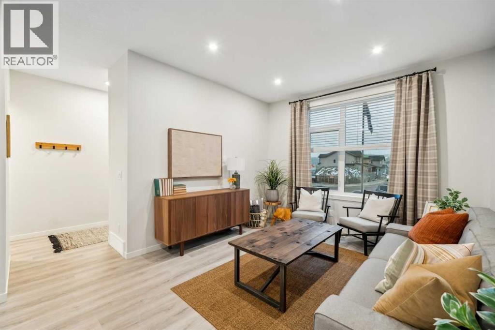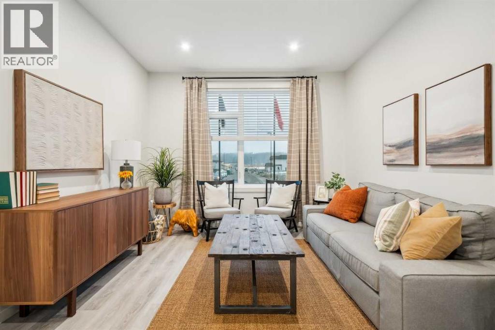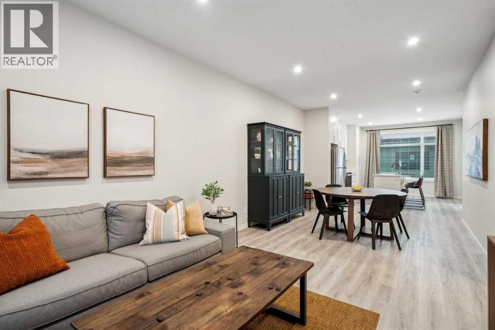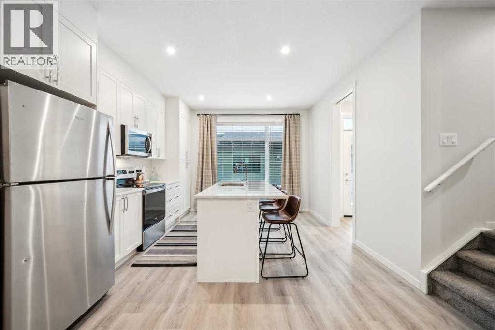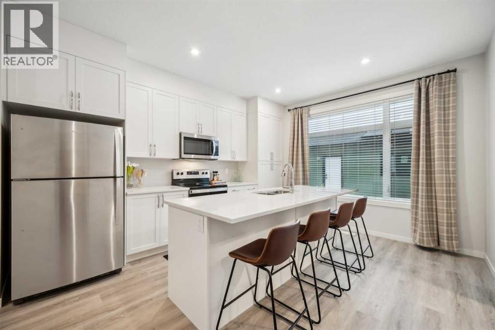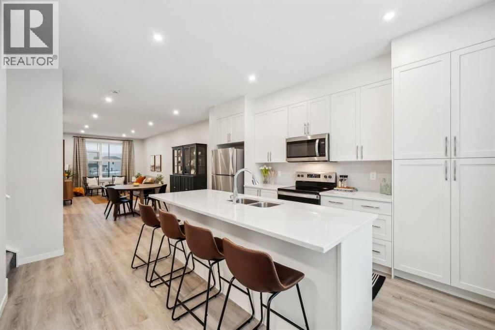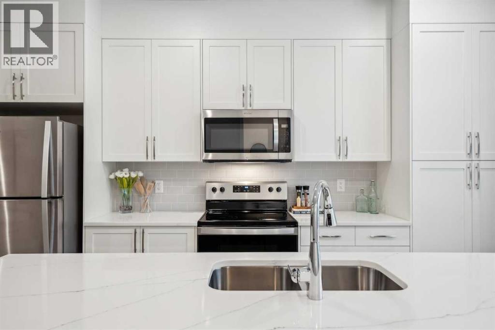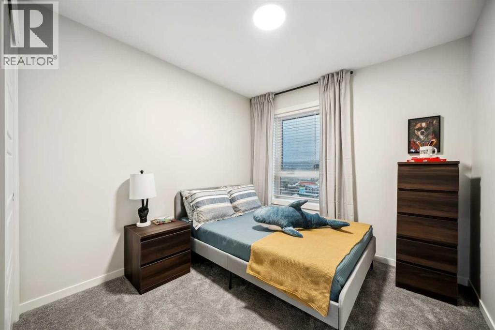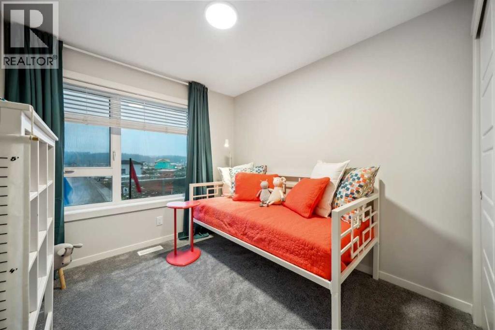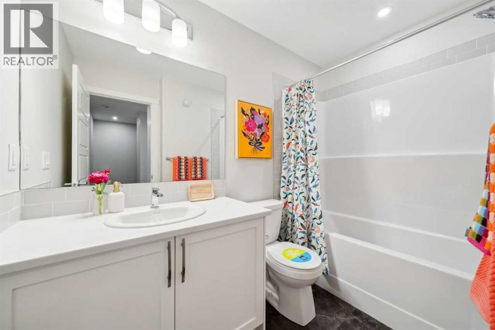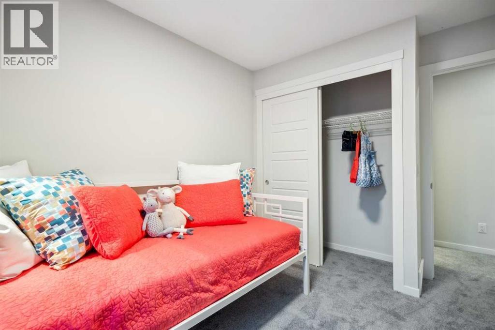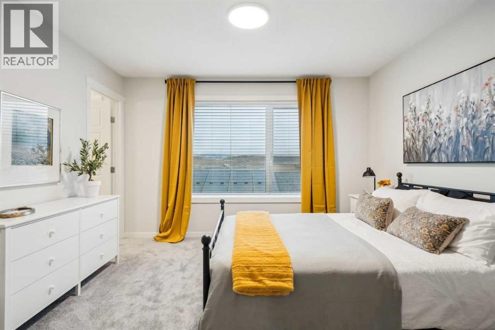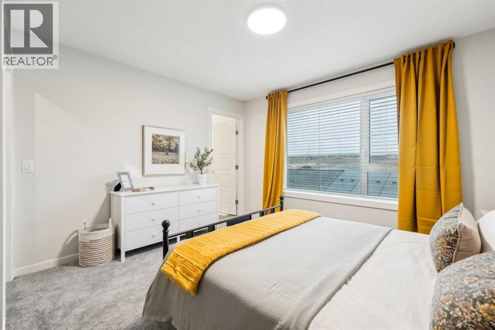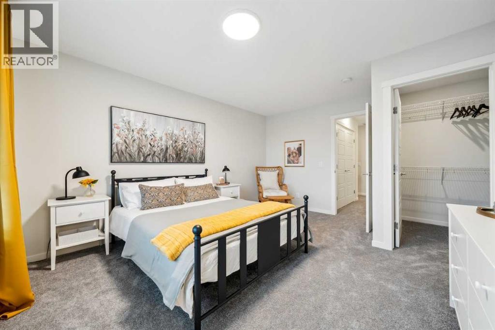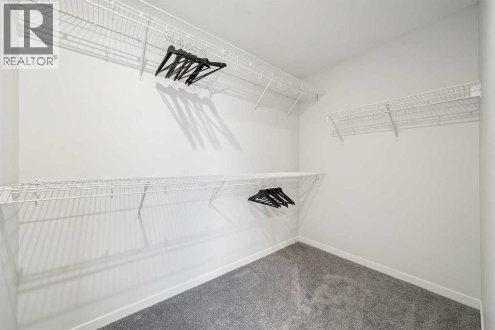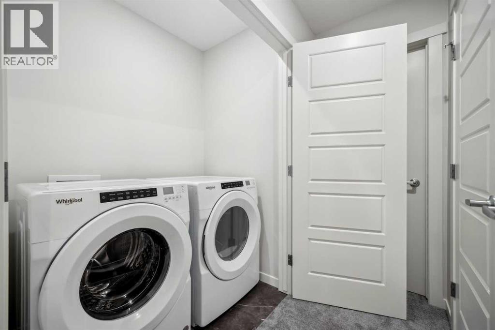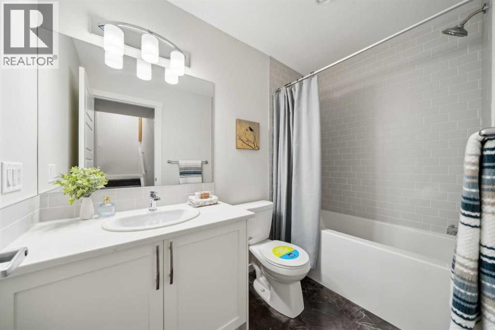504, 24 Park Street Cochrane, Alberta T4C 3H3
$429,900Maintenance, Insurance, Ground Maintenance, Reserve Fund Contributions
$273 Monthly
Maintenance, Insurance, Ground Maintenance, Reserve Fund Contributions
$273 MonthlyDiscover modern comfort and style in this beautifully designed 3-bedroom, 2.5-bath stacked townhome located in the sought-after community of ZEN Greystone South in Cochrane.The open-concept main floor features a bright, spacious kitchen with stainless steel appliances, quartz countertops, and an oversized island that seamlessly connects to the dining and living areas—perfect for entertaining or family gatherings.Upstairs, the primary bedroom offers a generous walk-in closet and a private ensuite. Two additional bedrooms, a full bathroom, and upper-level laundry provide everyday convenience and flexibility.Located just steps from downtown Cochrane, scenic pathways, shops, parks, and natural green spaces, this home offers the perfect blend of modern living and small-town charm. Additional features include a Fresh Air System (HRV) for improved indoor air quality. (id:57594)
Property Details
| MLS® Number | A2243107 |
| Property Type | Single Family |
| Community Name | Greystone |
| Amenities Near By | Park, Playground, Recreation Nearby, Shopping |
| Community Features | Pets Allowed |
| Parking Space Total | 1 |
| Plan | 2311342 |
| Structure | Porch |
Building
| Bathroom Total | 3 |
| Bedrooms Above Ground | 3 |
| Bedrooms Total | 3 |
| Appliances | Washer, Refrigerator, Range - Electric, Dishwasher, Dryer, Microwave Range Hood Combo |
| Basement Type | None |
| Constructed Date | 2025 |
| Construction Material | Wood Frame |
| Construction Style Attachment | Attached |
| Cooling Type | None |
| Exterior Finish | Vinyl Siding |
| Flooring Type | Carpeted, Vinyl Plank |
| Foundation Type | Poured Concrete |
| Half Bath Total | 1 |
| Heating Fuel | Natural Gas |
| Heating Type | Forced Air |
| Stories Total | 2 |
| Size Interior | 1,194 Ft2 |
| Total Finished Area | 1193.85 Sqft |
| Type | Row / Townhouse |
Land
| Acreage | No |
| Fence Type | Not Fenced |
| Land Amenities | Park, Playground, Recreation Nearby, Shopping |
| Size Total Text | Unknown |
| Zoning Description | Tbd |
Rooms
| Level | Type | Length | Width | Dimensions |
|---|---|---|---|---|
| Main Level | Living Room | 11.00 Ft x 10.50 Ft | ||
| Main Level | Dining Room | 10.08 Ft x 8.50 Ft | ||
| Main Level | 2pc Bathroom | .00 Ft x .00 Ft | ||
| Main Level | Other | 10.50 Ft x 7.00 Ft | ||
| Upper Level | Bedroom | 10.00 Ft x 10.83 Ft | ||
| Upper Level | 4pc Bathroom | .00 Ft x .00 Ft | ||
| Upper Level | 4pc Bathroom | .00 Ft x .00 Ft | ||
| Upper Level | Bedroom | 8.50 Ft x 10.00 Ft | ||
| Upper Level | Bedroom | 8.25 Ft x 8.00 Ft |
https://www.realtor.ca/real-estate/28654168/504-24-park-street-cochrane-greystone

