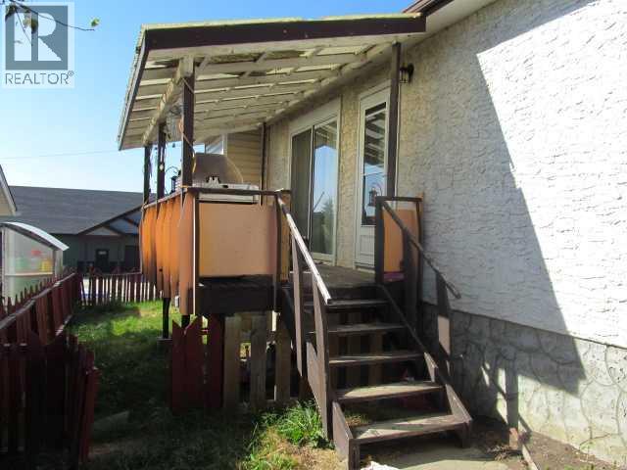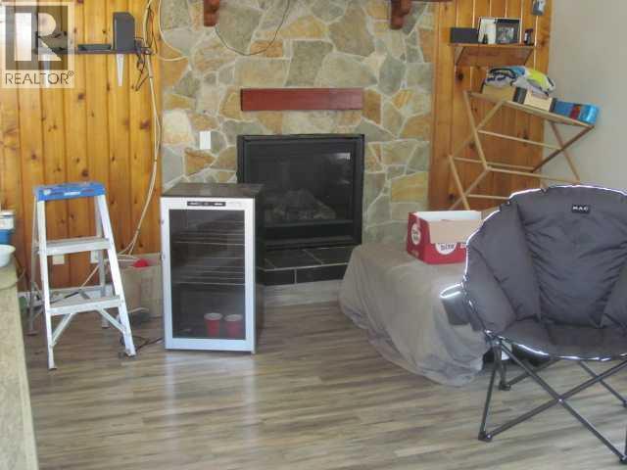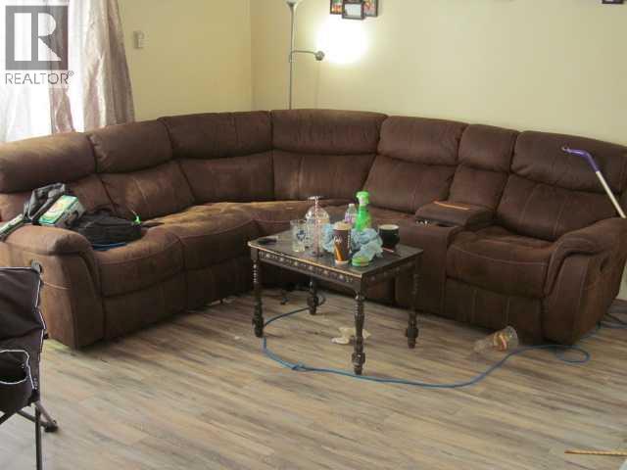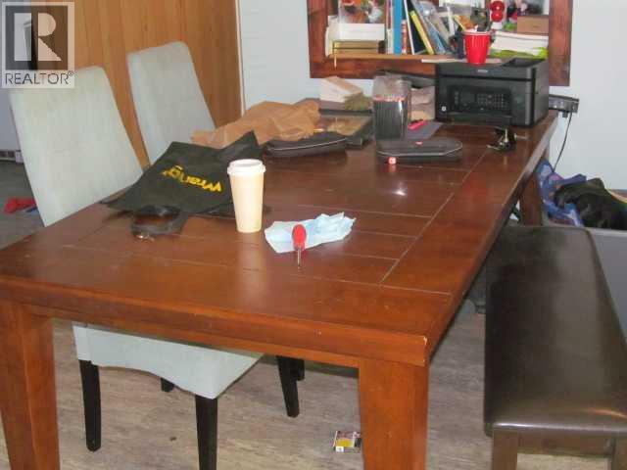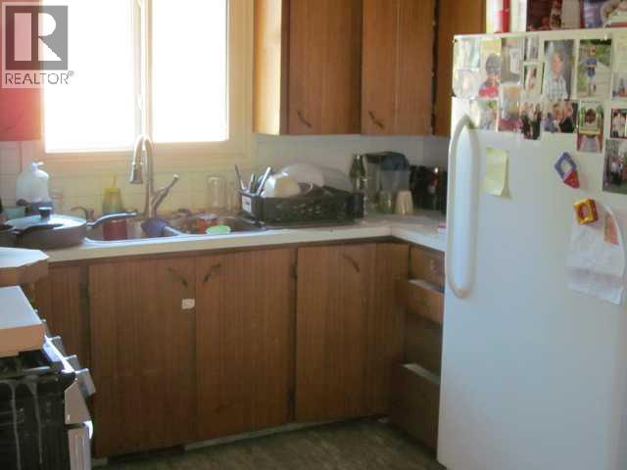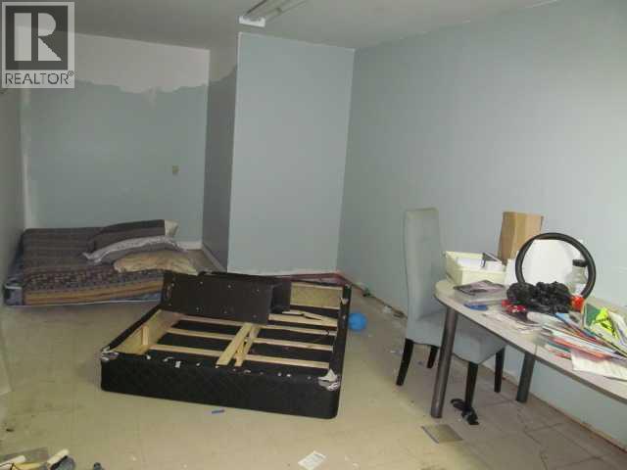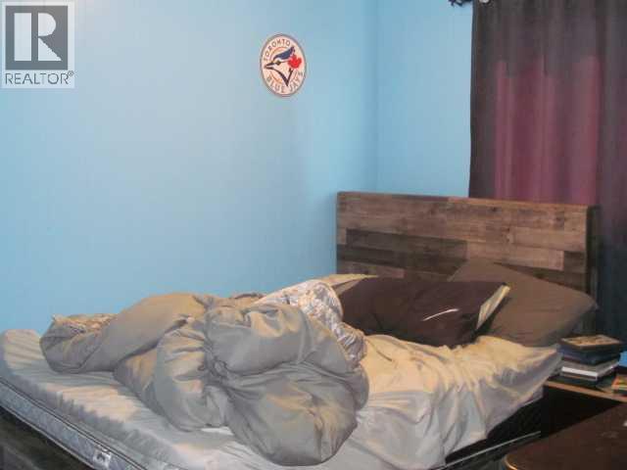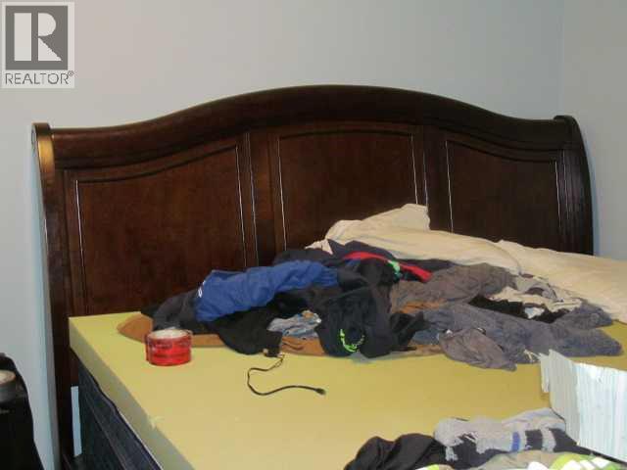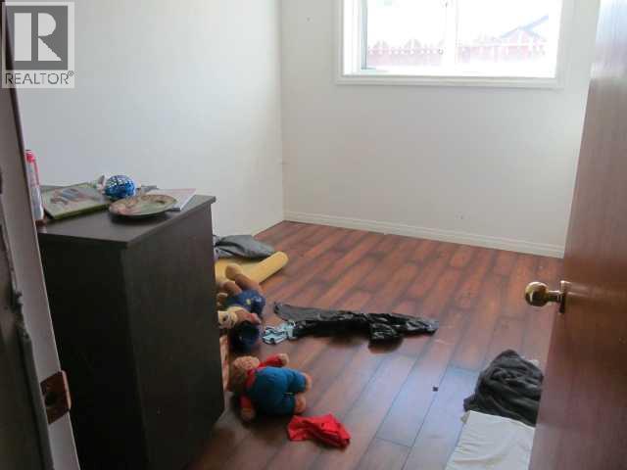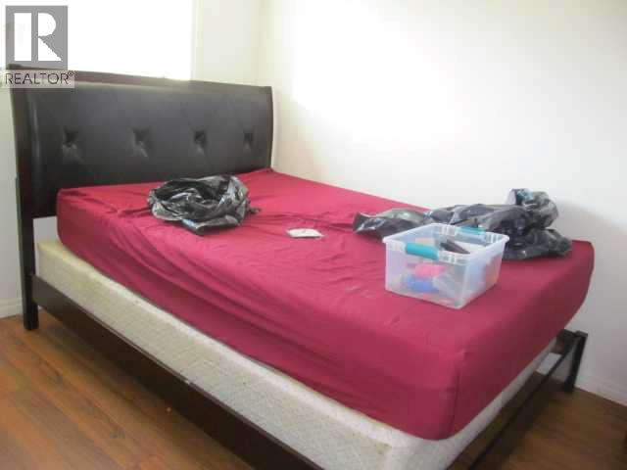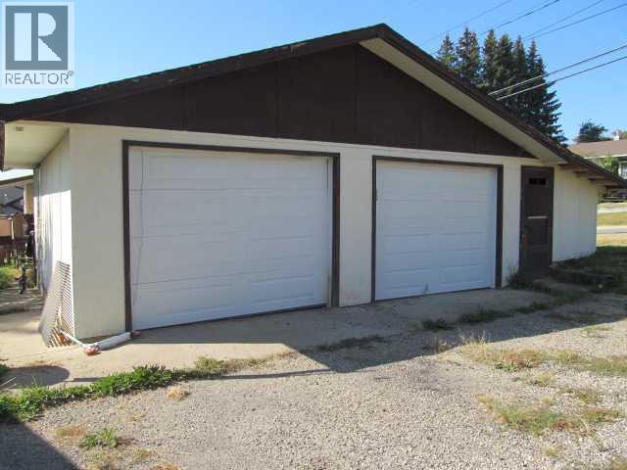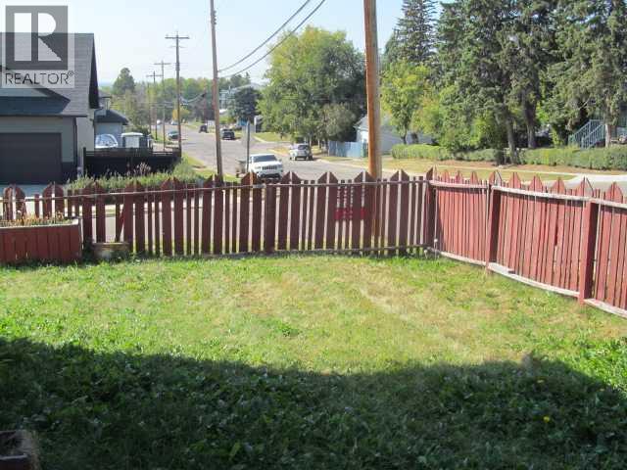4 Bedroom
2 Bathroom
1,016 ft2
Bungalow
Fireplace
None
Forced Air
Landscaped
$264,900
GOOD VALUE AT THIS PRICE!! Property is a Fully Developed 4 Bed, 2 Full Bathrooms Bungalow - Corner Lot and Oversized Double Garage. Spacious Sunken Living Room With Gas Fireplace. Excellent Fixer Upper. (id:57594)
Property Details
|
MLS® Number
|
A2257324 |
|
Property Type
|
Single Family |
|
Community Name
|
Rocky Mtn House |
|
Amenities Near By
|
Park, Playground, Schools, Shopping |
|
Features
|
Back Lane, Pvc Window |
|
Parking Space Total
|
2 |
|
Plan
|
101aj |
|
Structure
|
Deck |
Building
|
Bathroom Total
|
2 |
|
Bedrooms Above Ground
|
2 |
|
Bedrooms Below Ground
|
2 |
|
Bedrooms Total
|
4 |
|
Appliances
|
None |
|
Architectural Style
|
Bungalow |
|
Basement Development
|
Finished |
|
Basement Type
|
Full (finished) |
|
Constructed Date
|
1971 |
|
Construction Material
|
Wood Frame |
|
Construction Style Attachment
|
Detached |
|
Cooling Type
|
None |
|
Fireplace Present
|
Yes |
|
Fireplace Total
|
1 |
|
Flooring Type
|
Laminate, Tile |
|
Foundation Type
|
Block |
|
Heating Fuel
|
Natural Gas |
|
Heating Type
|
Forced Air |
|
Stories Total
|
1 |
|
Size Interior
|
1,016 Ft2 |
|
Total Finished Area
|
1016 Sqft |
|
Type
|
House |
Parking
Land
|
Acreage
|
No |
|
Fence Type
|
Partially Fenced |
|
Land Amenities
|
Park, Playground, Schools, Shopping |
|
Landscape Features
|
Landscaped |
|
Size Depth
|
15.24 M |
|
Size Frontage
|
37.18 M |
|
Size Irregular
|
6100.00 |
|
Size Total
|
6100 Sqft|4,051 - 7,250 Sqft |
|
Size Total Text
|
6100 Sqft|4,051 - 7,250 Sqft |
|
Zoning Description
|
Rm |
Rooms
| Level |
Type |
Length |
Width |
Dimensions |
|
Basement |
Family Room |
|
|
21.33 Ft x 10.42 Ft |
|
Basement |
Bedroom |
|
|
11.33 Ft x 7.83 Ft |
|
Basement |
Bedroom |
|
|
9.75 Ft x 9.33 Ft |
|
Basement |
4pc Bathroom |
|
|
.00 Ft |
|
Main Level |
Living Room |
|
|
19.33 Ft x 12.08 Ft |
|
Main Level |
Dining Room |
|
|
11.00 Ft x 10.83 Ft |
|
Main Level |
Kitchen |
|
|
10.83 Ft x 9.83 Ft |
|
Main Level |
Primary Bedroom |
|
|
11.00 Ft x 10.83 Ft |
|
Main Level |
Bedroom |
|
|
12.17 Ft x 9.33 Ft |
|
Main Level |
4pc Bathroom |
|
|
.00 Ft |
https://www.realtor.ca/real-estate/28884442/5037-52-street-rocky-mountain-house-rocky-mtn-house


