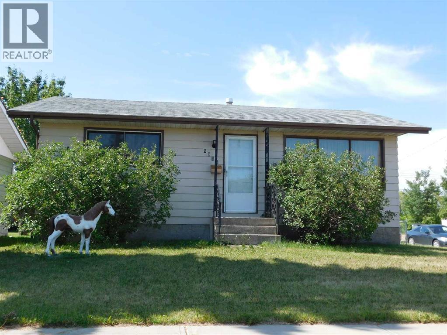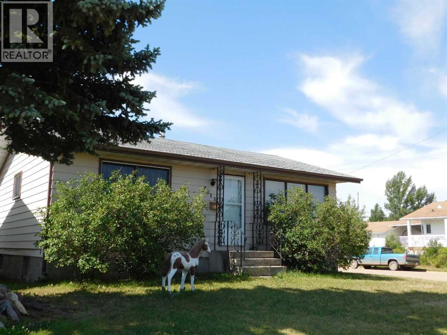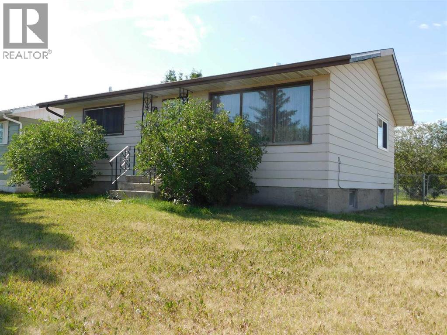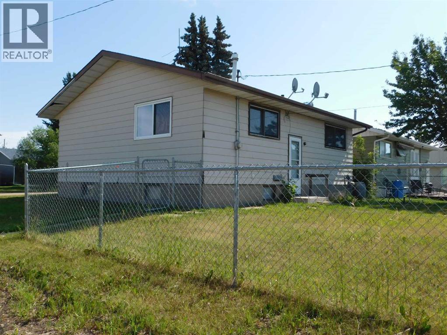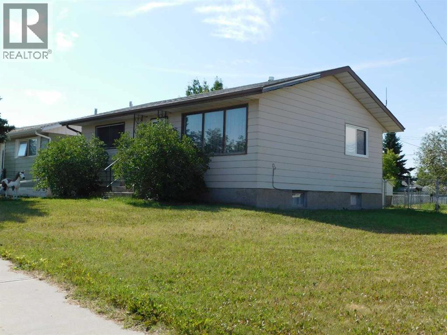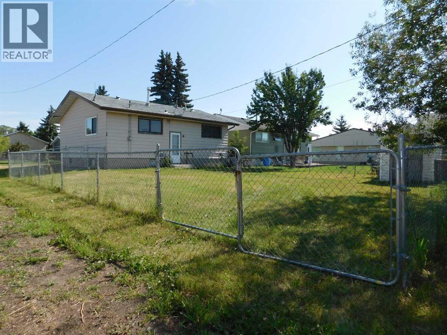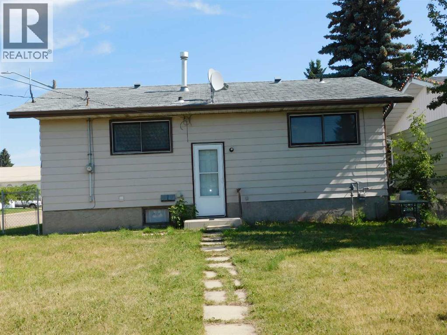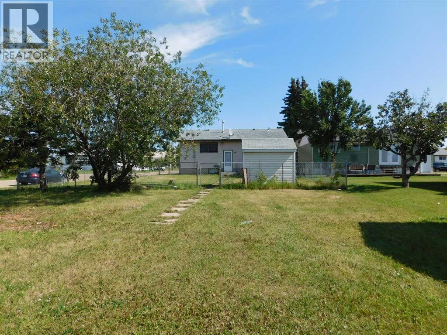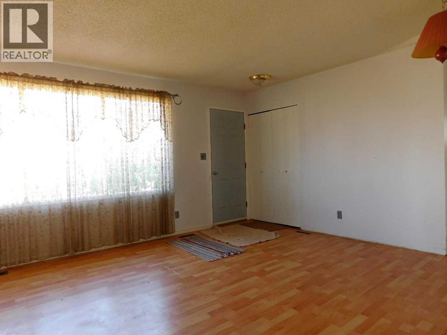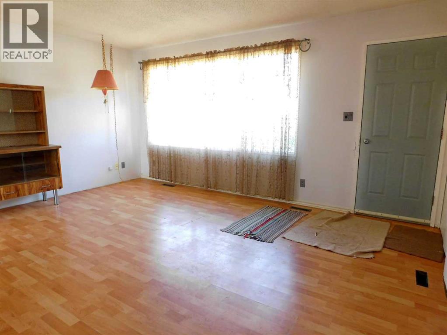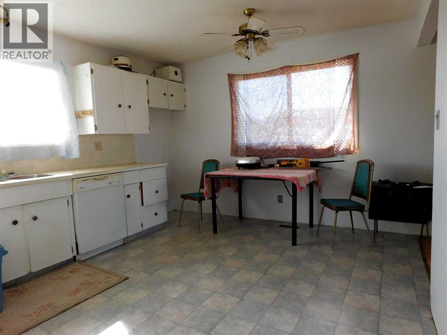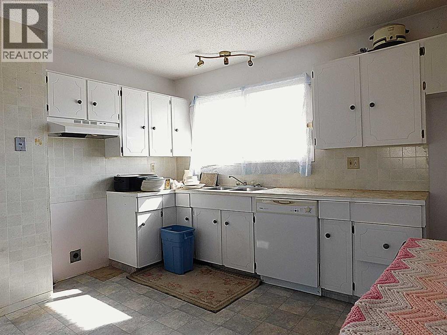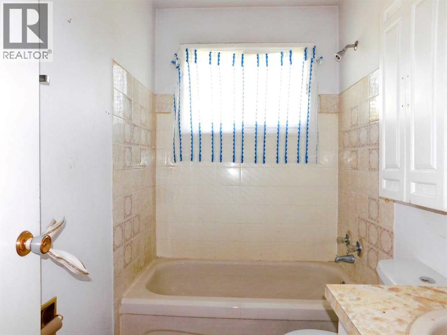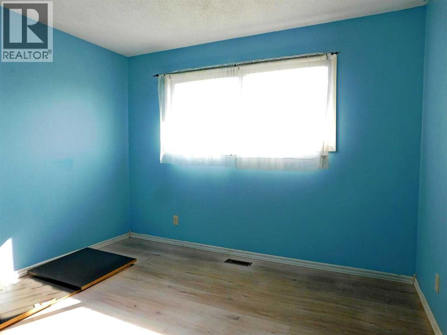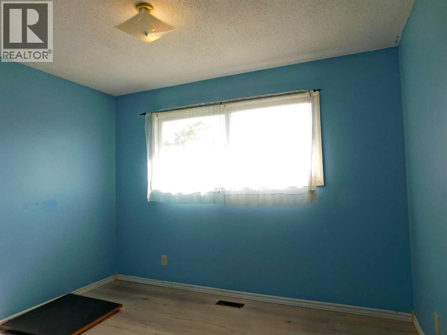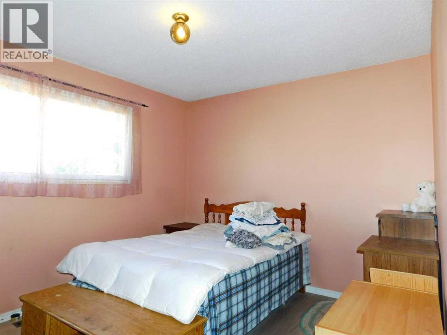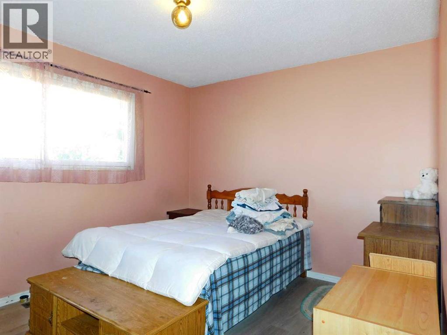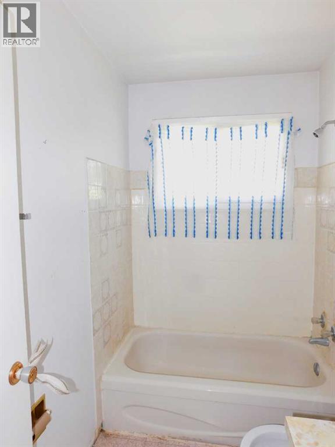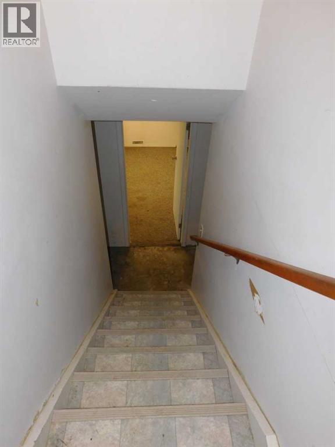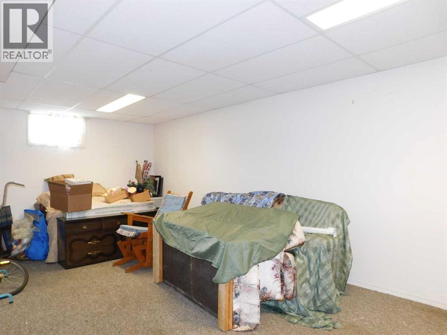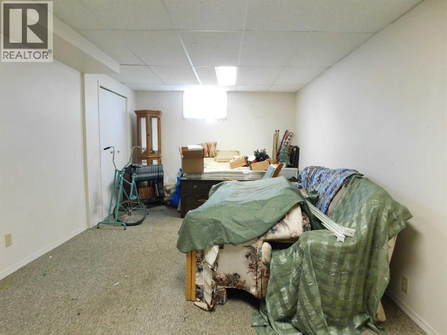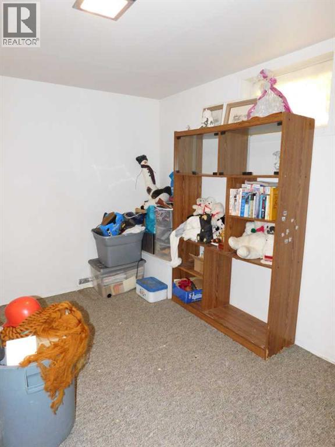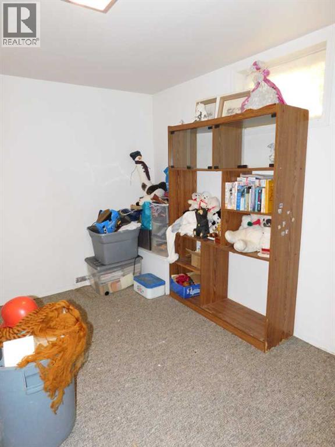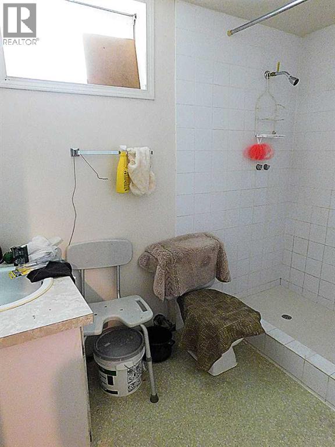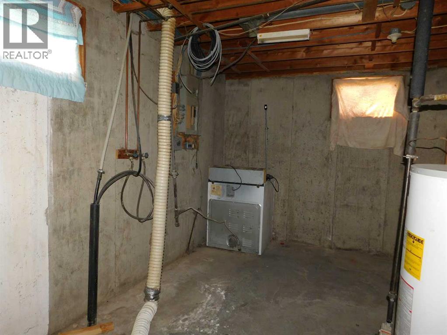3 Bedroom
2 Bathroom
832 ft2
Bungalow
None
Forced Air
Landscaped
$112,500
Affordable Living with Potential in Ryley! This solid 832 sq. ft. bungalow offers great bones and the chance to build equity with some TLC. The main floor features a bright living room, eat-in kitchen, 2 bedrooms, and full bath. The finished basement adds extra living space with a family room, additional bedroom, and bathroom—ideal for guests, home office, or hobby space. Set on a large chain-link fenced lot with parking pad and RV parking option, the property provides space and versatility not often found at this price point. Whether you want room for a garden, play area, or outdoor retreat, the lot is full of potential. Located in the welcoming Village of Ryley, residents enjoy rare small-town amenities including an indoor swimming pool, community hall, sports facilities, and local shopping and services. Convenient access to Tofield (14 min.), Camrose (57 km), and Edmonton. Cozy with a functional layout, solid bones, Large fenced lot, Charming village life, with a value creating opportunity. Seize the chance to make it your own! (id:57594)
Property Details
|
MLS® Number
|
A2240875 |
|
Property Type
|
Single Family |
|
Community Name
|
Ryley |
|
Amenities Near By
|
Park, Playground, Recreation Nearby, Schools, Shopping |
|
Features
|
Wood Windows |
|
Parking Space Total
|
1 |
|
Plan
|
6530v |
|
Structure
|
None |
Building
|
Bathroom Total
|
2 |
|
Bedrooms Above Ground
|
2 |
|
Bedrooms Below Ground
|
1 |
|
Bedrooms Total
|
3 |
|
Appliances
|
None |
|
Architectural Style
|
Bungalow |
|
Basement Development
|
Finished |
|
Basement Type
|
Full (finished) |
|
Constructed Date
|
1979 |
|
Construction Style Attachment
|
Detached |
|
Cooling Type
|
None |
|
Exterior Finish
|
Vinyl Siding |
|
Flooring Type
|
Carpeted, Laminate, Linoleum |
|
Foundation Type
|
Poured Concrete |
|
Heating Type
|
Forced Air |
|
Stories Total
|
1 |
|
Size Interior
|
832 Ft2 |
|
Total Finished Area
|
832 Sqft |
|
Type
|
House |
Parking
Land
|
Acreage
|
No |
|
Fence Type
|
Fence |
|
Land Amenities
|
Park, Playground, Recreation Nearby, Schools, Shopping |
|
Landscape Features
|
Landscaped |
|
Size Depth
|
42.67 M |
|
Size Frontage
|
15.24 M |
|
Size Irregular
|
7000.00 |
|
Size Total
|
7000 Sqft|4,051 - 7,250 Sqft |
|
Size Total Text
|
7000 Sqft|4,051 - 7,250 Sqft |
|
Zoning Description
|
R2 |
Rooms
| Level |
Type |
Length |
Width |
Dimensions |
|
Basement |
Family Room |
|
|
21.33 Ft x 10.67 Ft |
|
Basement |
Bedroom |
|
|
10.58 Ft x 8.08 Ft |
|
Basement |
4pc Bathroom |
|
|
Measurements not available |
|
Main Level |
Living Room |
|
|
13.42 Ft x 12.42 Ft |
|
Main Level |
Other |
|
|
12.92 Ft x 11.42 Ft |
|
Main Level |
Primary Bedroom |
|
|
12.50 Ft x 9.92 Ft |
|
Main Level |
Bedroom |
|
|
11.08 Ft x 9.50 Ft |
|
Main Level |
4pc Bathroom |
|
|
Measurements not available |
https://www.realtor.ca/real-estate/28782703/5035-53-avenue-ryley-ryley


