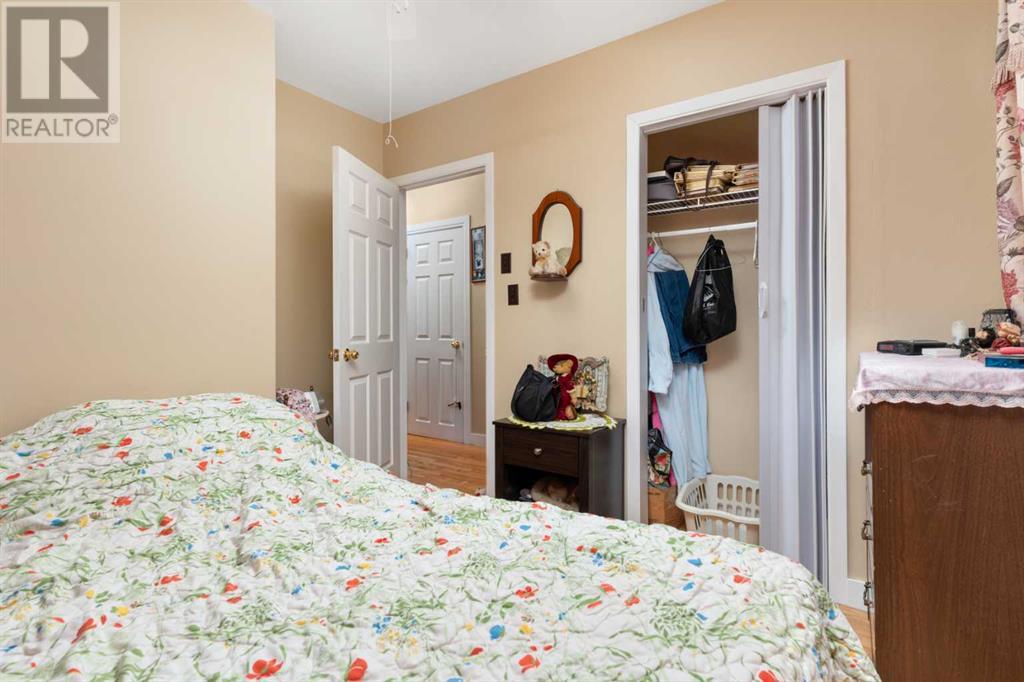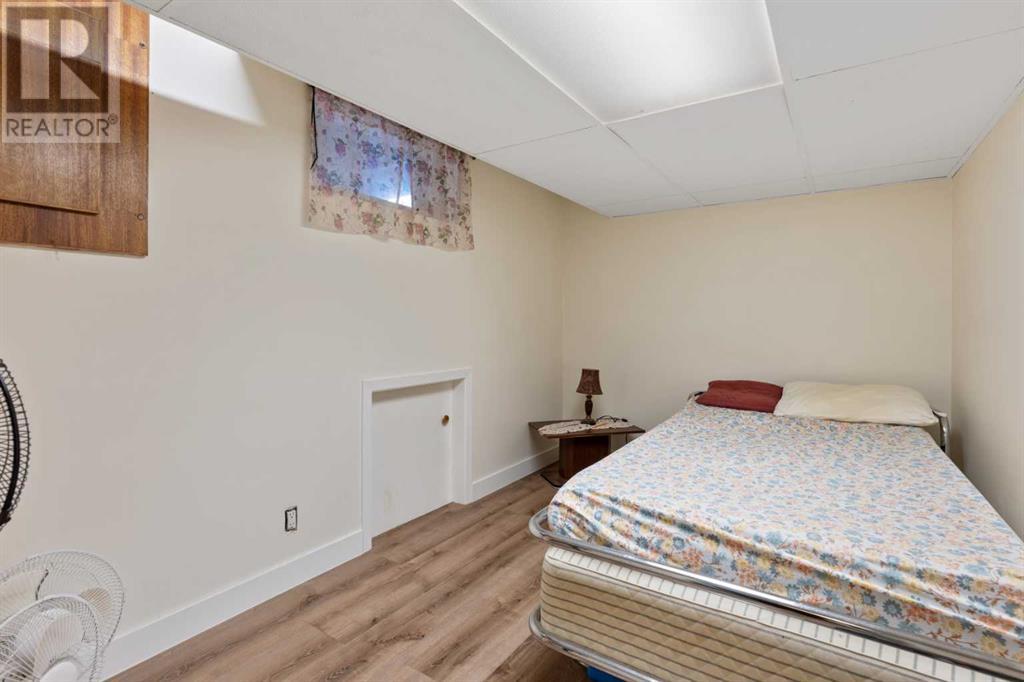3 Bedroom
2 Bathroom
938 ft2
Bungalow
Central Air Conditioning
Forced Air
Landscaped
$219,000
Welcome to this lovely 3 bedroom, 2 bathroom bungalow, perfectly situated on a quiet, tree-lined street. Offering both comfort and convenience, this home boasts a fully finished basement, central air conditioning, and thoughtful accessibility features. Step inside to find a bright and inviting living space, ideal for both relaxation and entertaining. The spacious kitchen features ample cabinetry and nice appliances, while the adjacent dining area provides a warm and welcoming atmosphere for family meals. The wheelchair accessible deck offers a fantastic outdoor retreat, overlooking the fenced backyard—perfect for pets, kids, or hosting summer gatherings. A detached single garage provides additional storage and parking. Downstairs, the fully finished basement expands your living space, offering a cozy recreation room, extra storage, the 3rd bedroom and a second bathroom for added convenience. This well maintained bungalow is a rare find in a desirable neighborhood. (id:57594)
Property Details
|
MLS® Number
|
A2203280 |
|
Property Type
|
Single Family |
|
Community Name
|
Daysland |
|
Amenities Near By
|
Golf Course, Schools, Shopping |
|
Community Features
|
Golf Course Development |
|
Features
|
Back Lane |
|
Parking Space Total
|
2 |
|
Plan
|
8335et |
|
Structure
|
Deck |
Building
|
Bathroom Total
|
2 |
|
Bedrooms Above Ground
|
2 |
|
Bedrooms Below Ground
|
1 |
|
Bedrooms Total
|
3 |
|
Appliances
|
Washer, Refrigerator, Stove, Dryer |
|
Architectural Style
|
Bungalow |
|
Basement Development
|
Finished |
|
Basement Type
|
Full (finished) |
|
Constructed Date
|
1960 |
|
Construction Style Attachment
|
Detached |
|
Cooling Type
|
Central Air Conditioning |
|
Exterior Finish
|
Wood Siding |
|
Flooring Type
|
Hardwood, Laminate, Linoleum |
|
Foundation Type
|
Poured Concrete |
|
Heating Type
|
Forced Air |
|
Stories Total
|
1 |
|
Size Interior
|
938 Ft2 |
|
Total Finished Area
|
938 Sqft |
|
Type
|
House |
Parking
Land
|
Acreage
|
No |
|
Fence Type
|
Fence |
|
Land Amenities
|
Golf Course, Schools, Shopping |
|
Landscape Features
|
Landscaped |
|
Size Depth
|
36.57 M |
|
Size Frontage
|
15.24 M |
|
Size Irregular
|
6000.00 |
|
Size Total
|
6000 Sqft|4,051 - 7,250 Sqft |
|
Size Total Text
|
6000 Sqft|4,051 - 7,250 Sqft |
|
Zoning Description
|
R1 |
Rooms
| Level |
Type |
Length |
Width |
Dimensions |
|
Basement |
Family Room |
|
|
18.33 Ft x 13.58 Ft |
|
Basement |
3pc Bathroom |
|
|
Measurements not available |
|
Basement |
Bedroom |
|
|
13.58 Ft x 9.33 Ft |
|
Main Level |
Other |
|
|
18.17 Ft x 14.42 Ft |
|
Main Level |
Living Room |
|
|
15.50 Ft x 12.50 Ft |
|
Main Level |
4pc Bathroom |
|
|
Measurements not available |
|
Main Level |
Bedroom |
|
|
8.33 Ft x 8.75 Ft |
|
Main Level |
Primary Bedroom |
|
|
14.33 Ft x 9.92 Ft |
https://www.realtor.ca/real-estate/28038902/5034-47-street-daysland-daysland
































