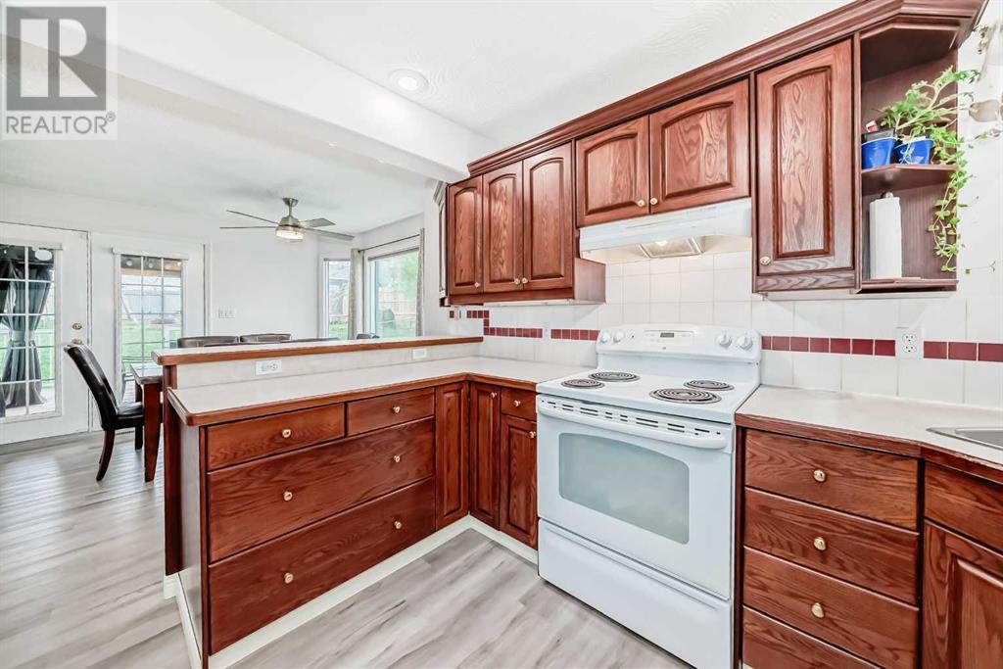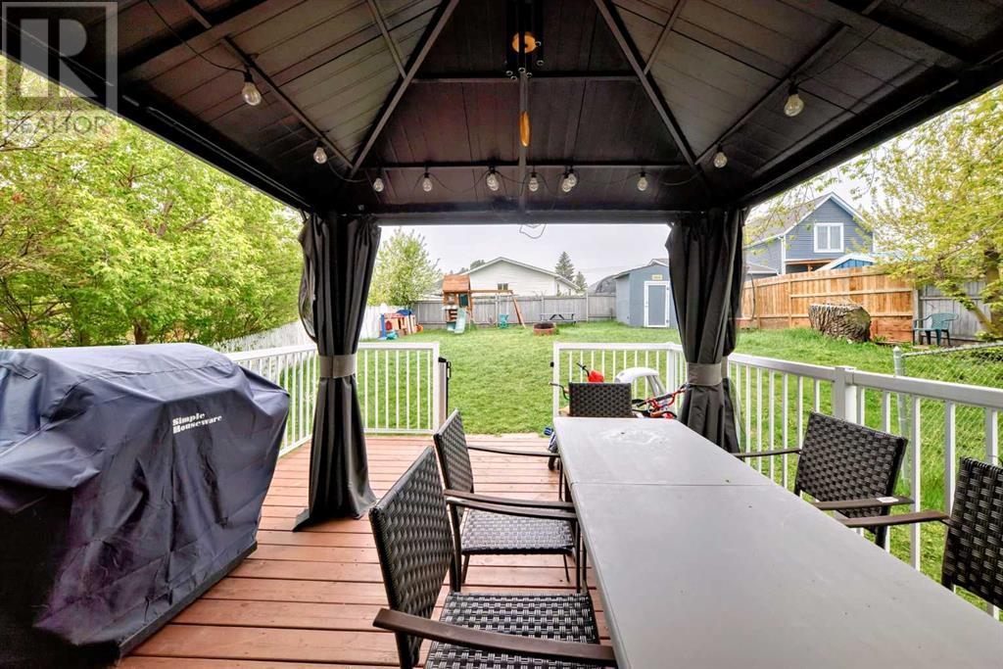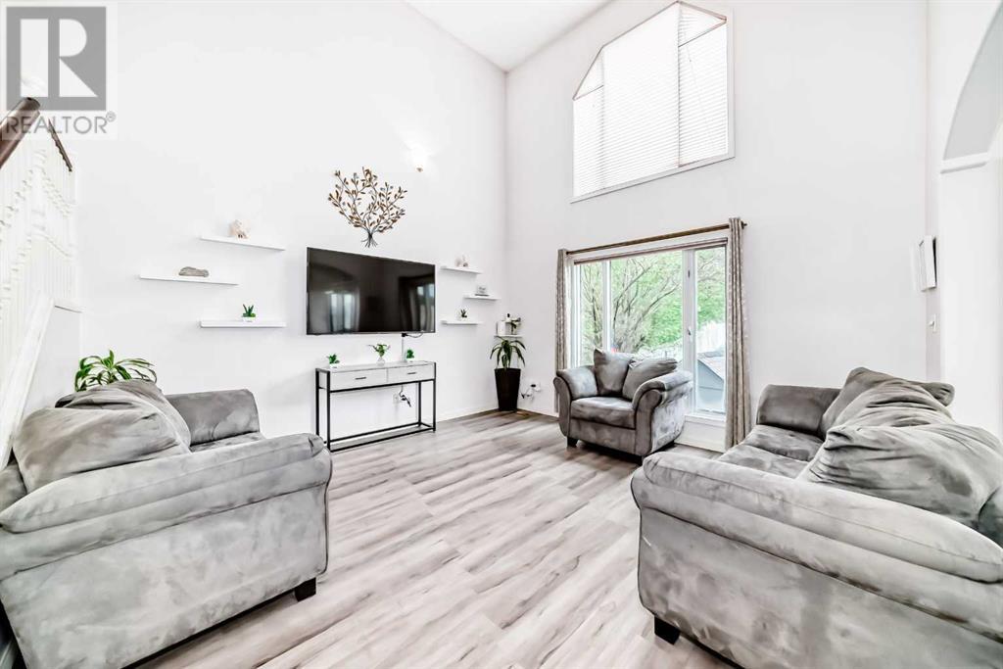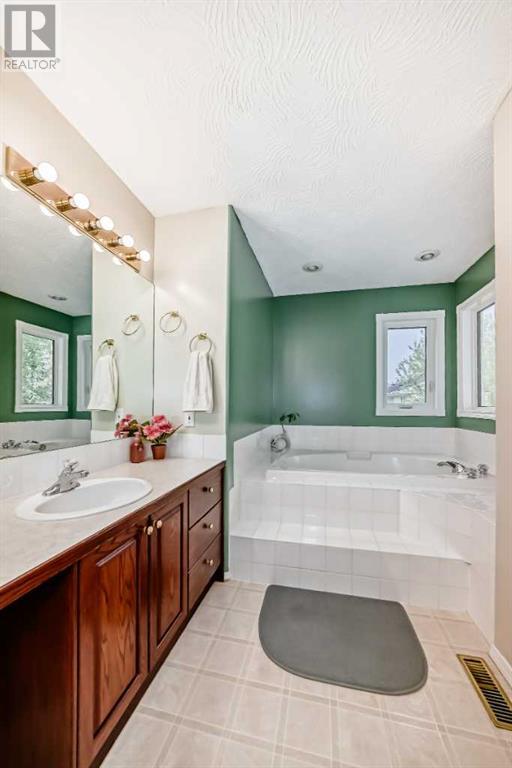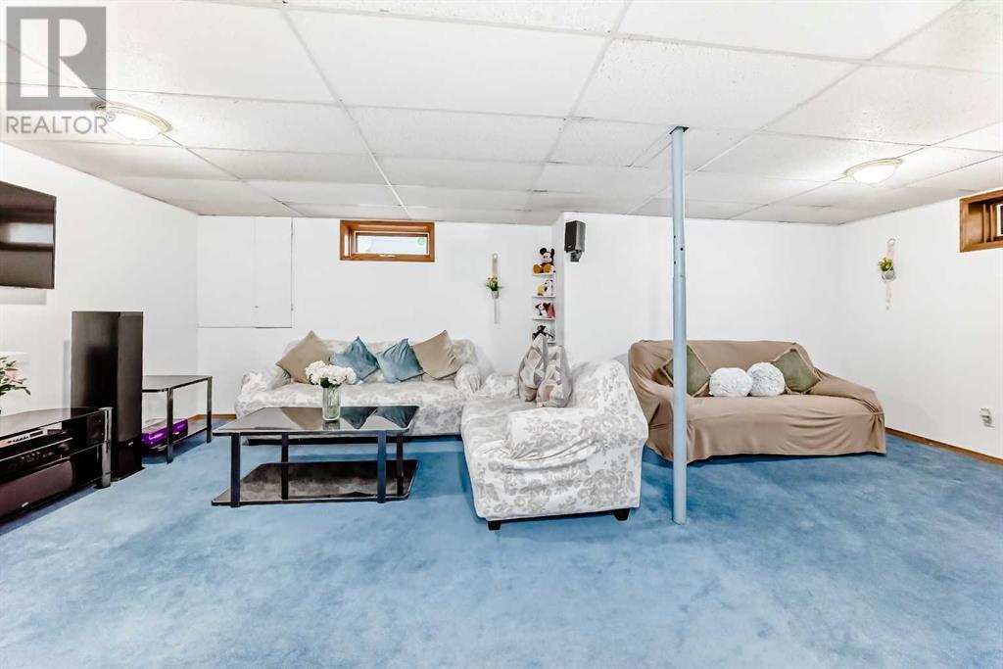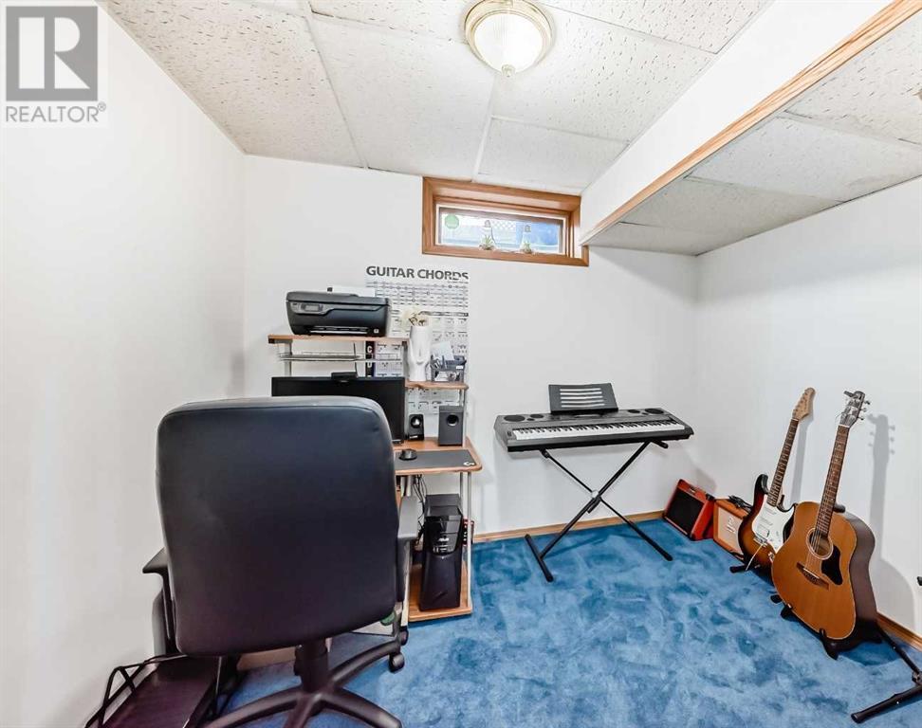3 Bedroom
2 Bathroom
1,411 ft2
None
Forced Air
Landscaped
$330,000
This exquisite half duplex is beautifully designed with architectural features including archways, a bay window, an open staircase, and a striking open-to-below living room that ensures ample natural light. The decorative ceiling contributes character and elegance, while the recent installation of vinyl plank flooring adds a modern touch. Other recent updates include vinyl windows (except basement and open to below window) and some light fixtures.The kitchen is well-equipped with a corner pantry providing ample storage space, windows above the corner sink, decorative shelves and a new dishwasher.On the upper level, you will find a king-sized bedroom with a walk-in closet, ensuring plenty of space for all your essentials. A cheater door opens to a spacious bathroom with a luxurious soaker tub, perfect for relaxing after a long day. Additionally, there is a balcony accessible from the primary bedroom -ideal for morning coffee or evening unwinding. A second bedroom completes this floor.Outdoor living is a dream with a huge yard, firepit, deck and front veranda.Nestled in a quiet family-friendly neighborhood, this property offers easy walking access to Dodd’s Lake, making it a fantastic choice for nature lovers and those seeking a peaceful yet convenient location. The double attached garage provides ample parking and storage, perfect for families or those needing extra room for hobbies and gear. Don’t miss out on this incredible opportunity. (id:57594)
Property Details
|
MLS® Number
|
A2222208 |
|
Property Type
|
Single Family |
|
Community Name
|
Dodds Lake |
|
Features
|
Pvc Window, No Animal Home, No Smoking Home |
|
Parking Space Total
|
4 |
|
Plan
|
P |
|
Structure
|
Deck |
Building
|
Bathroom Total
|
2 |
|
Bedrooms Above Ground
|
2 |
|
Bedrooms Below Ground
|
1 |
|
Bedrooms Total
|
3 |
|
Appliances
|
Washer, Refrigerator, Stove, Dryer, Garage Door Opener |
|
Basement Development
|
Finished |
|
Basement Type
|
Full (finished) |
|
Constructed Date
|
1993 |
|
Construction Material
|
Wood Frame |
|
Construction Style Attachment
|
Semi-detached |
|
Cooling Type
|
None |
|
Exterior Finish
|
Brick, Vinyl Siding |
|
Flooring Type
|
Carpeted, Linoleum, Vinyl |
|
Foundation Type
|
Poured Concrete |
|
Heating Fuel
|
Natural Gas |
|
Heating Type
|
Forced Air |
|
Stories Total
|
2 |
|
Size Interior
|
1,411 Ft2 |
|
Total Finished Area
|
1410.7 Sqft |
|
Type
|
Duplex |
Parking
|
Attached Garage
|
2 |
|
Other
|
|
|
Parking Pad
|
|
Land
|
Acreage
|
No |
|
Fence Type
|
Fence |
|
Landscape Features
|
Landscaped |
|
Size Depth
|
45.72 M |
|
Size Frontage
|
15.24 M |
|
Size Irregular
|
7500.00 |
|
Size Total
|
7500 Sqft|7,251 - 10,889 Sqft |
|
Size Total Text
|
7500 Sqft|7,251 - 10,889 Sqft |
|
Zoning Description
|
R-2 |
Rooms
| Level |
Type |
Length |
Width |
Dimensions |
|
Second Level |
Primary Bedroom |
|
|
13.17 Ft x 11.58 Ft |
|
Second Level |
Bedroom |
|
|
10.75 Ft x 10.67 Ft |
|
Second Level |
3pc Bathroom |
|
|
.00 Ft x .00 Ft |
|
Basement |
Family Room |
|
|
24.33 Ft x 13.42 Ft |
|
Basement |
Bedroom |
|
|
9.50 Ft x 8.42 Ft |
|
Main Level |
Other |
|
|
12.75 Ft x 10.50 Ft |
|
Main Level |
Kitchen |
|
|
11.92 Ft x 11.17 Ft |
|
Main Level |
Living Room |
|
|
14.00 Ft x 14.00 Ft |
|
Main Level |
Other |
|
|
6.67 Ft x 4.17 Ft |
|
Main Level |
3pc Bathroom |
|
|
.00 Ft x .00 Ft |
https://www.realtor.ca/real-estate/28329557/5031-57-street-innisfail-dodds-lake








