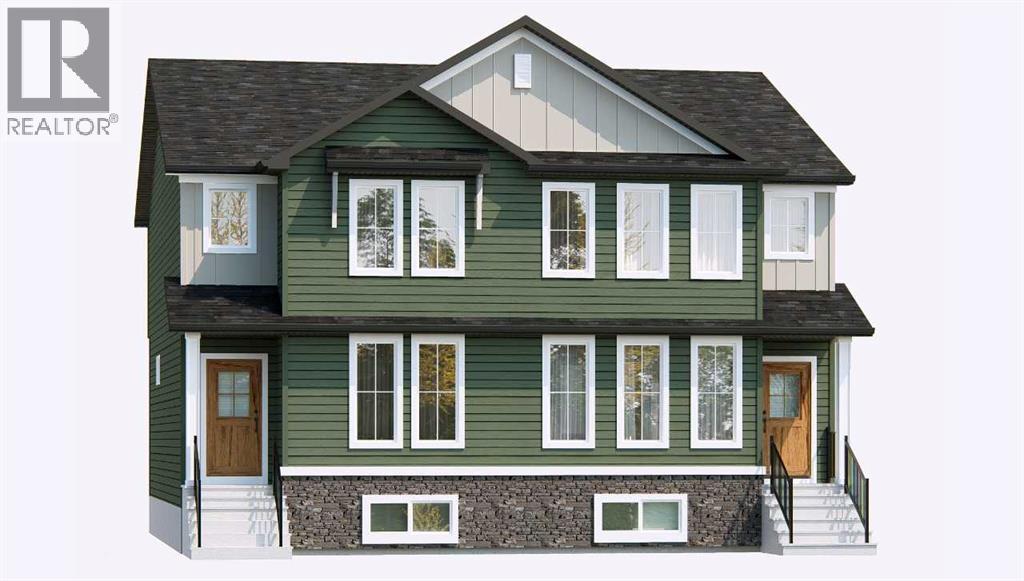3 Bedroom
3 Bathroom
1,780 ft2
Fireplace
None
Forced Air
$607,800
Introducing the Concord 2 Duplex by Broadview Homes, located in the stunning lake community of Harmony! This 3-bedroom, 2.5-bath home features high-quality finishes, a stylish rear kitchen, main floor flex room, and an inviting electric fireplace in the great room. Upstairs offers a spacious bonus loft and an upgraded master ensuite for a touch of luxury. Step outside to a nicely sized rear deck—perfect for summer evenings. Built with exceptional attention to detail, this home combines function and elegance. A double detached garage is INCLUDED— a beautifully crafted Broadview home in one of Alberta’s most desirable communities. Photos are representative. (id:57594)
Property Details
|
MLS® Number
|
A2238898 |
|
Property Type
|
Single Family |
|
Neigbourhood
|
Harmony |
|
Community Name
|
Harmony |
|
Amenities Near By
|
Golf Course, Park, Playground, Schools, Shopping, Water Nearby |
|
Community Features
|
Golf Course Development, Lake Privileges |
|
Features
|
Back Lane, Level |
|
Parking Space Total
|
2 |
|
Plan
|
2412550 |
|
Structure
|
Deck |
Building
|
Bathroom Total
|
3 |
|
Bedrooms Above Ground
|
3 |
|
Bedrooms Total
|
3 |
|
Appliances
|
Refrigerator, Range - Gas, Dishwasher, Microwave, Hood Fan |
|
Basement Development
|
Unfinished |
|
Basement Type
|
Full (unfinished) |
|
Constructed Date
|
2025 |
|
Construction Material
|
Wood Frame |
|
Construction Style Attachment
|
Semi-detached |
|
Cooling Type
|
None |
|
Exterior Finish
|
Stone, Vinyl Siding |
|
Fireplace Present
|
Yes |
|
Fireplace Total
|
1 |
|
Flooring Type
|
Carpeted, Ceramic Tile, Vinyl Plank |
|
Foundation Type
|
Poured Concrete |
|
Half Bath Total
|
1 |
|
Heating Fuel
|
Natural Gas |
|
Heating Type
|
Forced Air |
|
Stories Total
|
2 |
|
Size Interior
|
1,780 Ft2 |
|
Total Finished Area
|
1779.66 Sqft |
|
Type
|
Duplex |
|
Utility Water
|
Municipal Water |
Parking
Land
|
Acreage
|
No |
|
Fence Type
|
Not Fenced |
|
Land Amenities
|
Golf Course, Park, Playground, Schools, Shopping, Water Nearby |
|
Sewer
|
Municipal Sewage System |
|
Size Depth
|
34 M |
|
Size Frontage
|
7.73 M |
|
Size Irregular
|
262.67 |
|
Size Total
|
262.67 M2|0-4,050 Sqft |
|
Size Total Text
|
262.67 M2|0-4,050 Sqft |
|
Zoning Description
|
Tbd |
Rooms
| Level |
Type |
Length |
Width |
Dimensions |
|
Main Level |
2pc Bathroom |
|
|
.00 Ft x .00 Ft |
|
Main Level |
Great Room |
|
|
13.17 Ft x 14.00 Ft |
|
Main Level |
Other |
|
|
13.17 Ft x 10.33 Ft |
|
Main Level |
Other |
|
|
9.50 Ft x 11.33 Ft |
|
Upper Level |
3pc Bathroom |
|
|
.00 Ft x .00 Ft |
|
Upper Level |
4pc Bathroom |
|
|
.00 Ft x .00 Ft |
|
Upper Level |
Primary Bedroom |
|
|
13.17 Ft x 12.83 Ft |
|
Upper Level |
Bedroom |
|
|
9.33 Ft x 10.00 Ft |
|
Upper Level |
Bedroom |
|
|
9.33 Ft x 10.00 Ft |
|
Upper Level |
Loft |
|
|
12.83 Ft x 8.50 Ft |
https://www.realtor.ca/real-estate/28590201/5025-harmony-circle-rural-rocky-view-county-harmony



