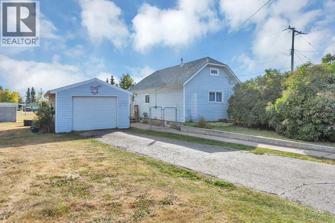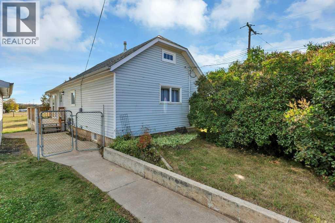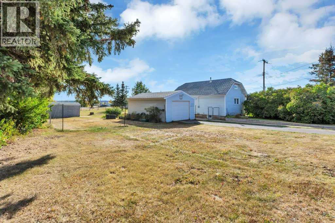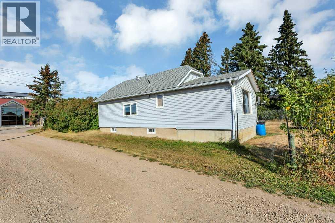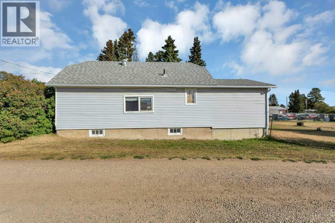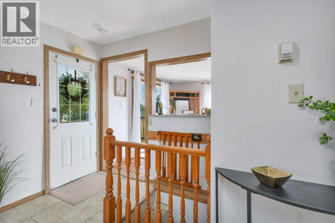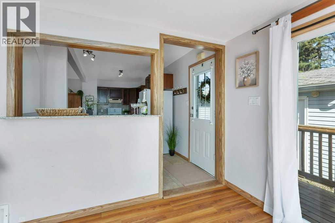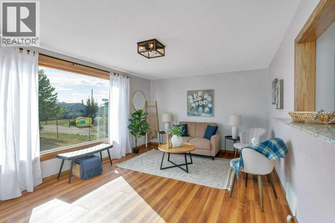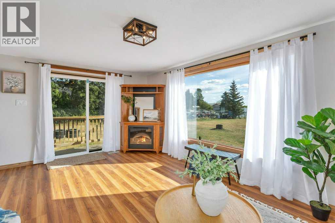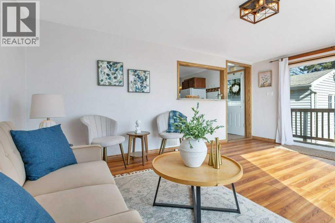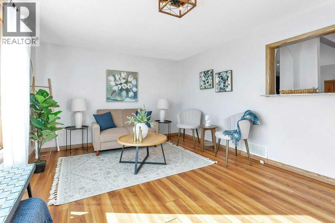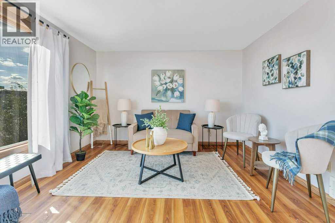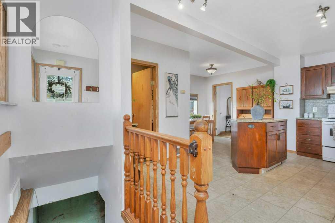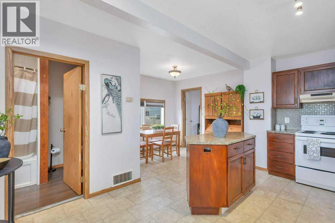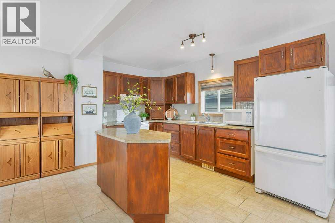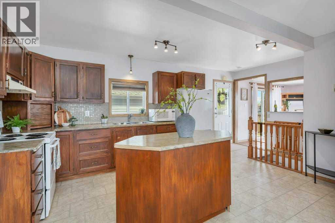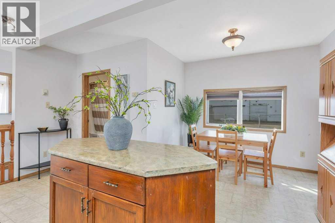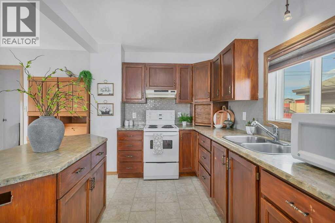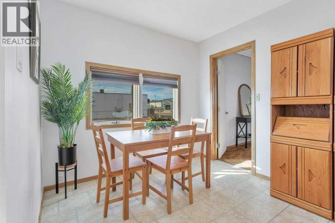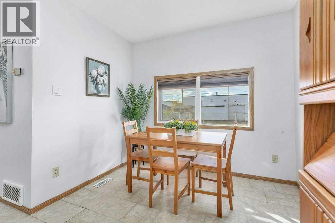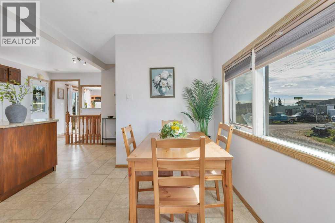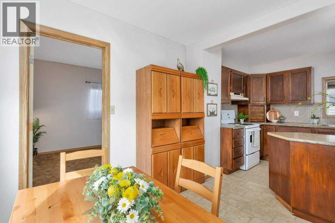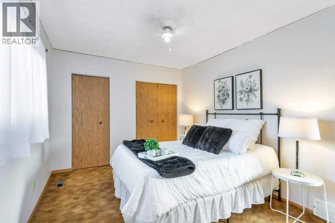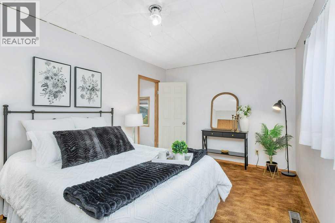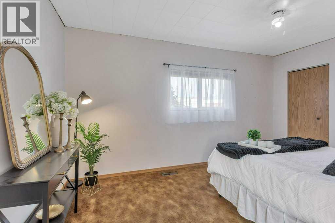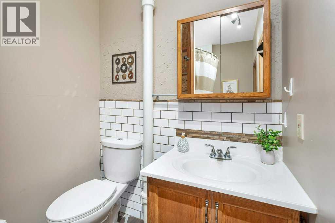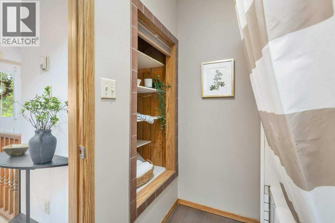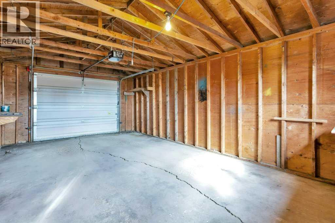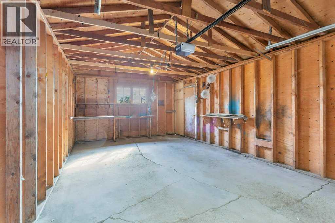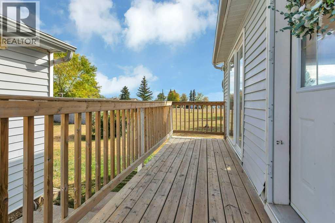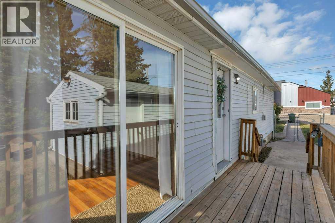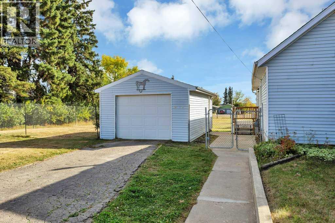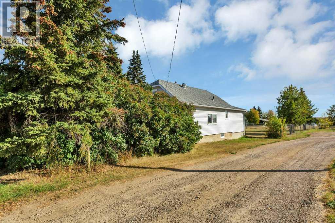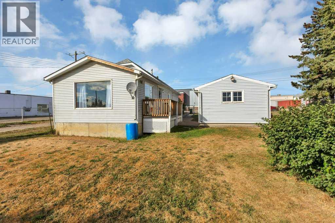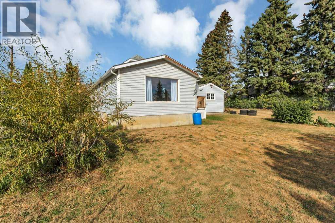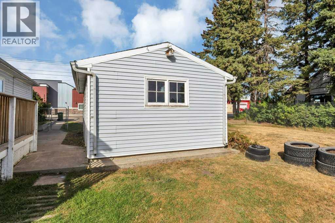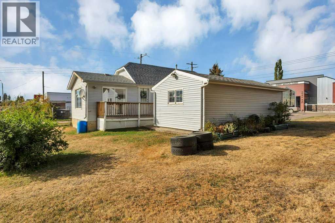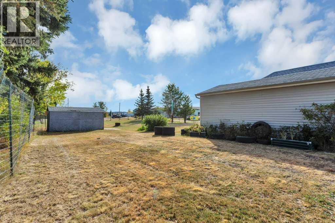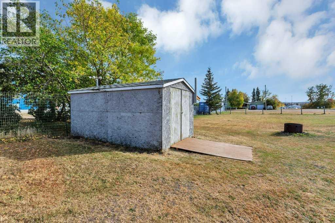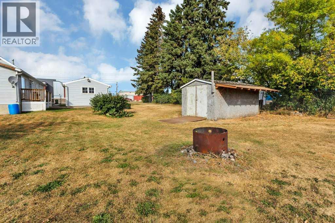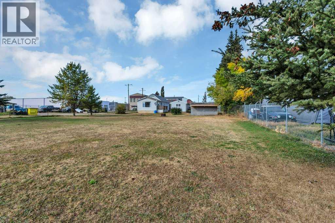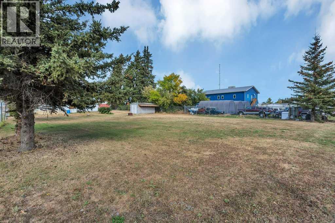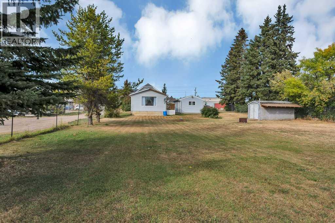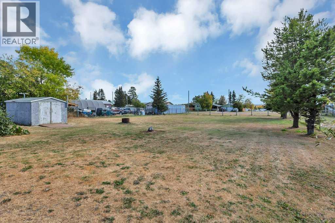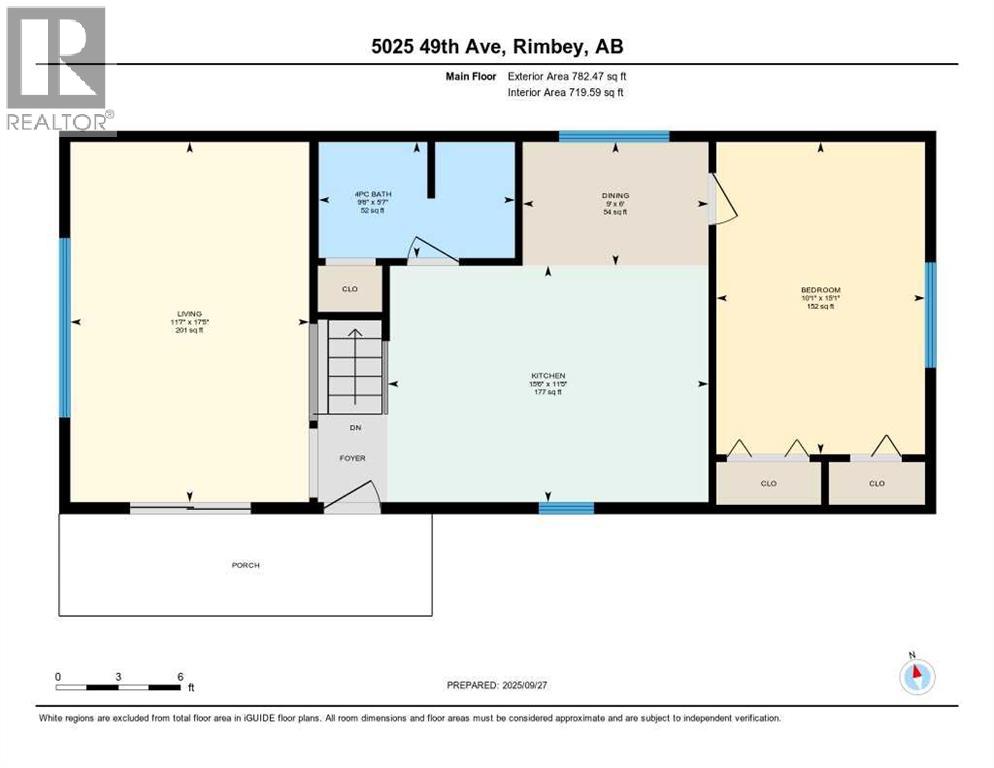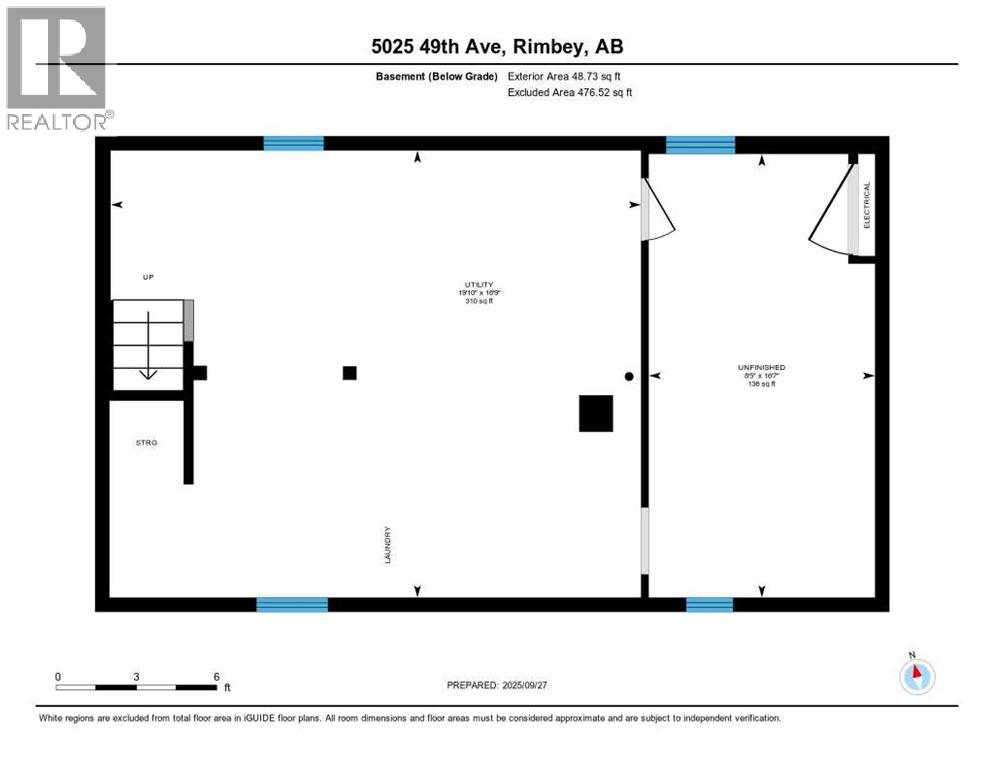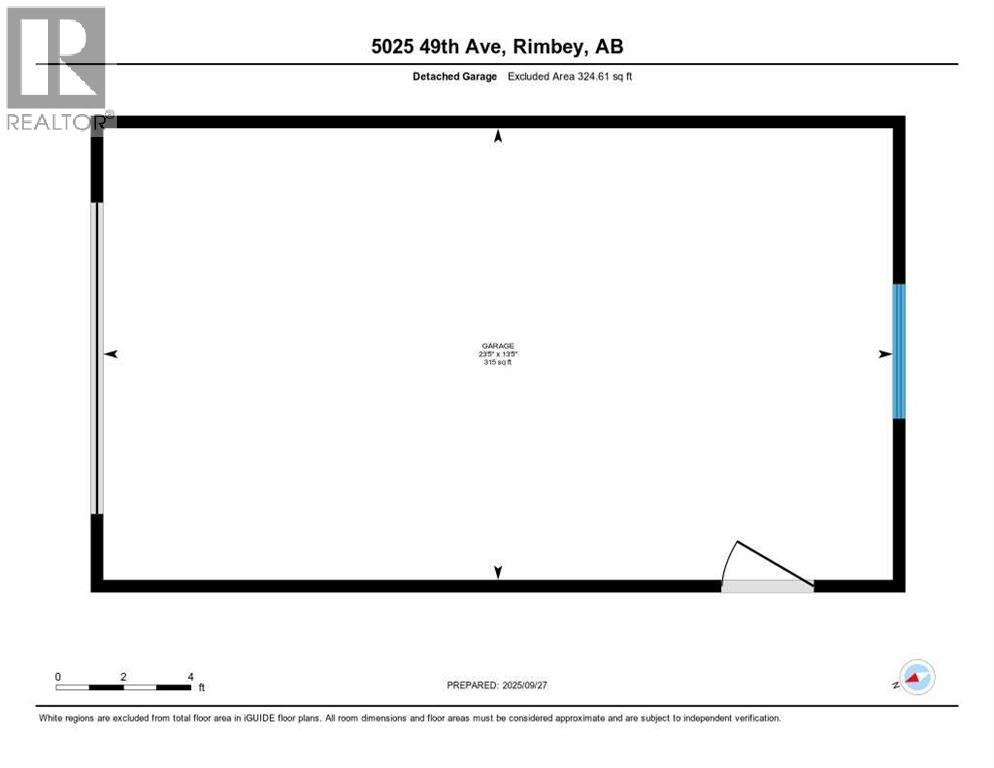1 Bedroom
1 Bathroom
782 ft2
Bungalow
Fireplace
None
Forced Air
Lawn
$195,000
Cozy home with a single detached garage on an extra-large lot within walking distance of most of Rimbey’s shopping, restaurants, and amenities. This 1 bedroom, 1 bathroom home is ideal for a first-time homeowner, an investor, or anyone looking to downsize and move to town while still enjoying privacy. It features a large bedroom, an efficient and easy-to-work-in kitchen, a 4-piece bathroom, and a good-sized living room on the main floor, with utility and extra storage space downstairs.The huge yard offers incredible potential! The east side of the garage was formerly a large garden plot and could easily be returned to that use. Currently fenced for dogs, it provides plenty of space for them to run and play. The current owners have enjoyed the firepit area year-round, and there’s still lots of room for whatever you might want to do. Immediate possession is available. (id:57594)
Property Details
|
MLS® Number
|
A2265534 |
|
Property Type
|
Single Family |
|
Amenities Near By
|
Schools, Shopping |
|
Features
|
No Smoking Home, Level |
|
Parking Space Total
|
4 |
|
Plan
|
6752ny |
|
Structure
|
Shed, Deck, Dog Run - Fenced In |
Building
|
Bathroom Total
|
1 |
|
Bedrooms Above Ground
|
1 |
|
Bedrooms Total
|
1 |
|
Appliances
|
Refrigerator, Stove, Microwave, Hood Fan, Washer & Dryer |
|
Architectural Style
|
Bungalow |
|
Basement Development
|
Unfinished |
|
Basement Type
|
Partial (unfinished) |
|
Constructed Date
|
1933 |
|
Construction Material
|
Wood Frame |
|
Construction Style Attachment
|
Detached |
|
Cooling Type
|
None |
|
Exterior Finish
|
Vinyl Siding |
|
Fireplace Present
|
Yes |
|
Fireplace Total
|
1 |
|
Flooring Type
|
Carpeted, Concrete, Laminate, Tile |
|
Foundation Type
|
Block |
|
Heating Fuel
|
Natural Gas |
|
Heating Type
|
Forced Air |
|
Stories Total
|
1 |
|
Size Interior
|
782 Ft2 |
|
Total Finished Area
|
782.47 Sqft |
|
Type
|
House |
Parking
|
Parking Pad
|
|
|
R V
|
|
|
Detached Garage
|
1 |
Land
|
Acreage
|
No |
|
Fence Type
|
Partially Fenced |
|
Land Amenities
|
Schools, Shopping |
|
Landscape Features
|
Lawn |
|
Size Depth
|
61.46 M |
|
Size Frontage
|
28.57 M |
|
Size Irregular
|
18904.69 |
|
Size Total
|
18904.69 Sqft|10,890 - 21,799 Sqft (1/4 - 1/2 Ac) |
|
Size Total Text
|
18904.69 Sqft|10,890 - 21,799 Sqft (1/4 - 1/2 Ac) |
|
Zoning Description
|
R2 |
Rooms
| Level |
Type |
Length |
Width |
Dimensions |
|
Basement |
Other |
|
|
16.58 Ft x 8.42 Ft |
|
Basement |
Furnace |
|
|
16.75 Ft x 19.83 Ft |
|
Main Level |
4pc Bathroom |
|
|
5.58 Ft x 9.50 Ft |
|
Main Level |
Primary Bedroom |
|
|
15.08 Ft x 10.08 Ft |
|
Main Level |
Dining Room |
|
|
6.00 Ft x 9.00 Ft |
|
Main Level |
Kitchen |
|
|
11.42 Ft x 15.50 Ft |
|
Main Level |
Living Room |
|
|
17.42 Ft x 11.58 Ft |
https://www.realtor.ca/real-estate/29007487/5025-49-avenue-rimbey

