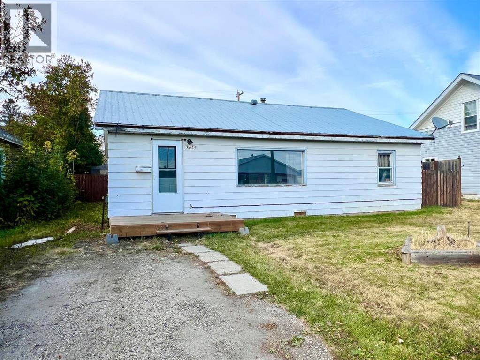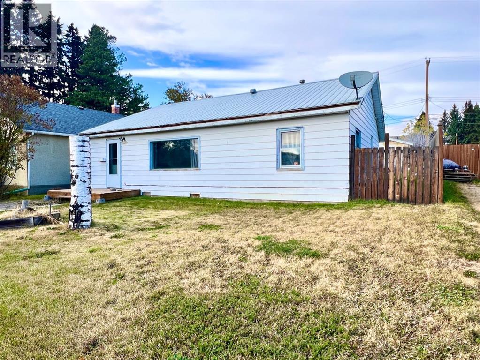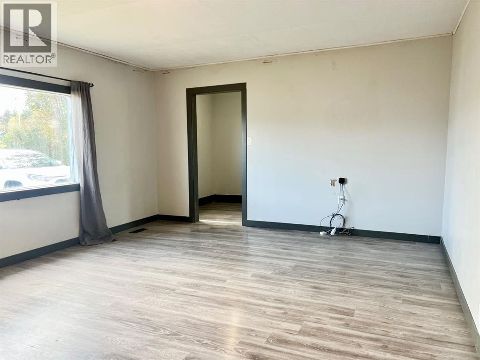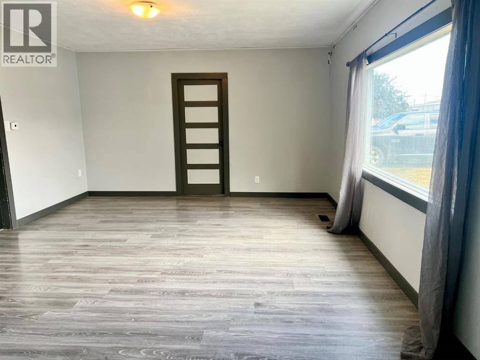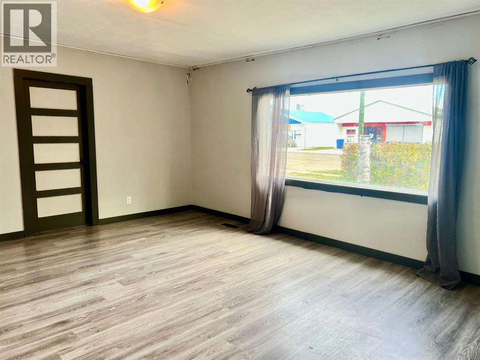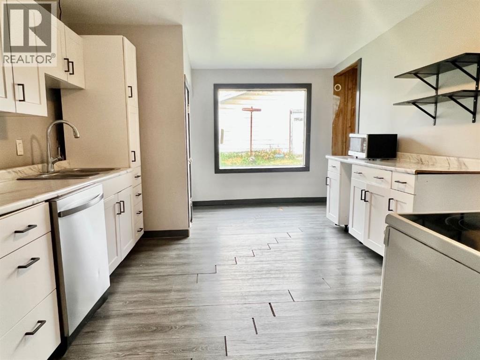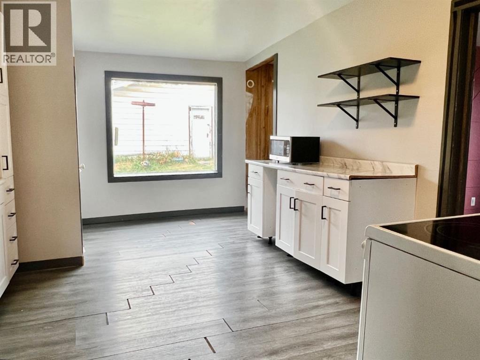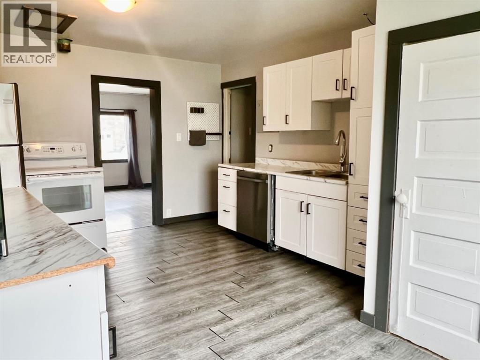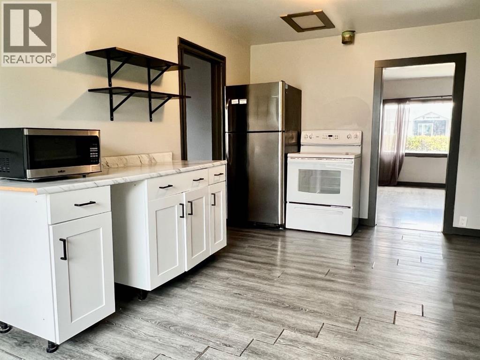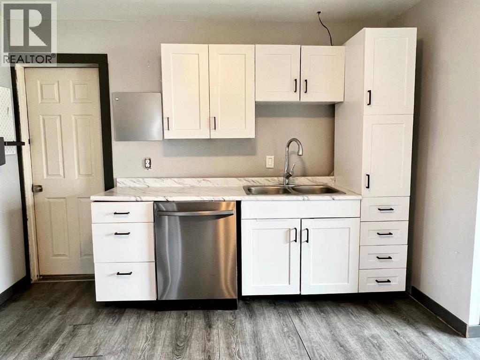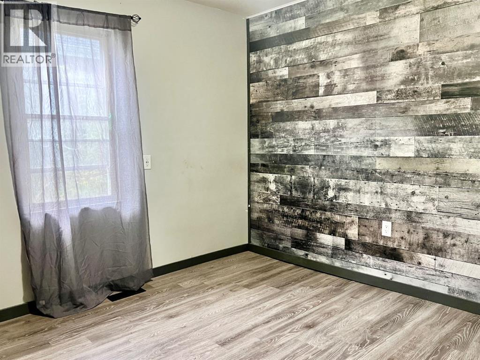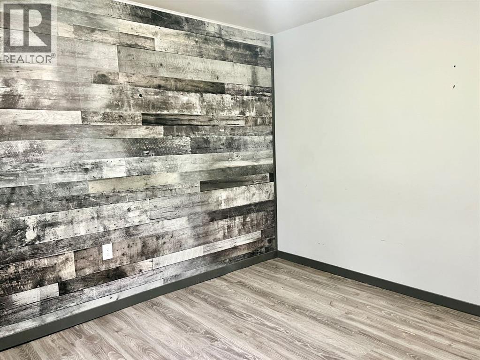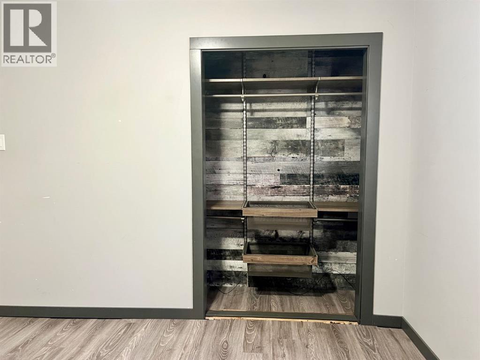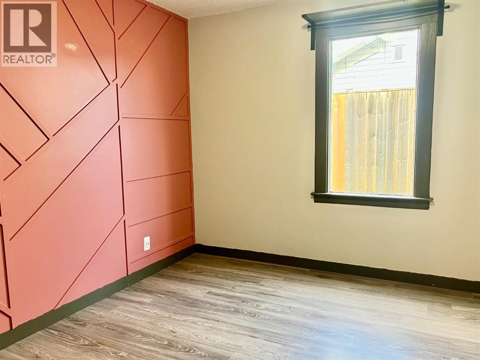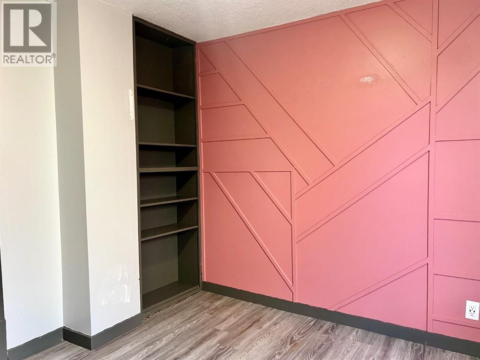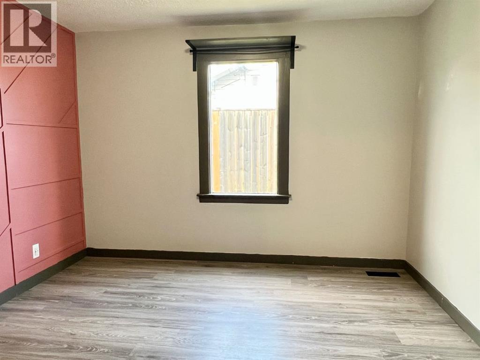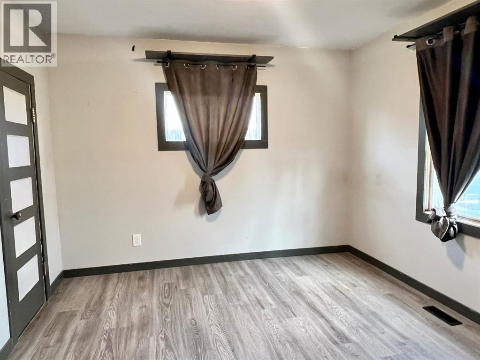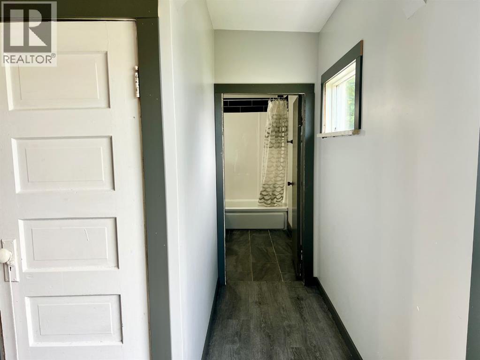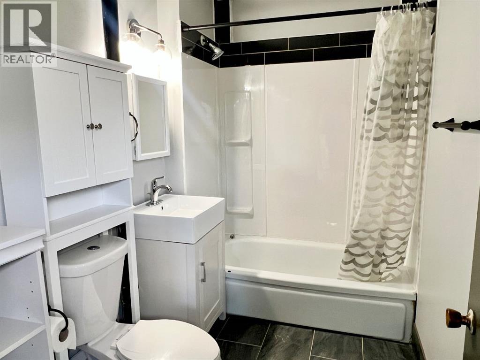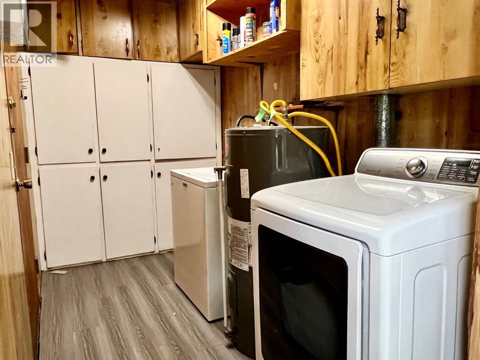2 Bedroom
1 Bathroom
1,152 ft2
Bungalow
None
Forced Air
Lawn
$150,000
Affordable bungalow in the quiet community of Eckville! This home is just a short walk to local shopping and amenities. Step into a spacious entryway that opens into a bright living room with a large south-facing window for plenty of natural light. Offering 2 bedrooms plus a den that could easily be converted into a 3rd bedroom with the addition of a door and opening window. The kitchen has been updated with newer cabinets and countertops. Convenient main floor laundry is located at the back entry with good storage space. The 4-piece bathroom has also been updated. Enjoy easy-care laminate flooring throughout and a newer hot water tank. Convenient front drive for additional parking plus a mature hedge in the front for privacy from the street. The fenced backyard features a double detached garage with back alley access. Quick possession available. (id:57594)
Property Details
|
MLS® Number
|
A2263688 |
|
Property Type
|
Single Family |
|
Amenities Near By
|
Park, Playground, Schools, Shopping |
|
Features
|
Back Lane |
|
Parking Space Total
|
3 |
|
Plan
|
6117aq |
|
Structure
|
Deck |
Building
|
Bathroom Total
|
1 |
|
Bedrooms Above Ground
|
2 |
|
Bedrooms Total
|
2 |
|
Appliances
|
Refrigerator, Dishwasher, Stove, Washer & Dryer |
|
Architectural Style
|
Bungalow |
|
Basement Development
|
Unfinished |
|
Basement Type
|
Partial (unfinished) |
|
Constructed Date
|
1953 |
|
Construction Material
|
Wood Frame |
|
Construction Style Attachment
|
Detached |
|
Cooling Type
|
None |
|
Exterior Finish
|
Metal |
|
Flooring Type
|
Laminate |
|
Foundation Type
|
See Remarks |
|
Heating Type
|
Forced Air |
|
Stories Total
|
1 |
|
Size Interior
|
1,152 Ft2 |
|
Total Finished Area
|
1152 Sqft |
|
Type
|
House |
Parking
Land
|
Acreage
|
No |
|
Fence Type
|
Partially Fenced |
|
Land Amenities
|
Park, Playground, Schools, Shopping |
|
Landscape Features
|
Lawn |
|
Size Depth
|
38.1 M |
|
Size Frontage
|
15.24 M |
|
Size Irregular
|
6250.00 |
|
Size Total
|
6250 Sqft|4,051 - 7,250 Sqft |
|
Size Total Text
|
6250 Sqft|4,051 - 7,250 Sqft |
|
Zoning Description
|
R2 |
Rooms
| Level |
Type |
Length |
Width |
Dimensions |
|
Main Level |
Other |
|
|
11.42 Ft x 6.08 Ft |
|
Main Level |
Living Room |
|
|
13.58 Ft x 17.92 Ft |
|
Main Level |
Kitchen |
|
|
11.92 Ft x 17.33 Ft |
|
Main Level |
Primary Bedroom |
|
|
11.42 Ft x 11.17 Ft |
|
Main Level |
Bedroom |
|
|
10.42 Ft x 10.58 Ft |
|
Main Level |
Den |
|
|
10.92 Ft x 11.17 Ft |
|
Main Level |
Laundry Room |
|
|
9.92 Ft x 5.58 Ft |
|
Main Level |
4pc Bathroom |
|
|
.00 Ft x .00 Ft |
https://www.realtor.ca/real-estate/28976201/5024-51-ave-eckville

