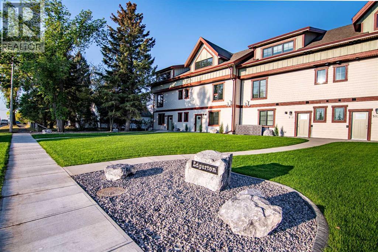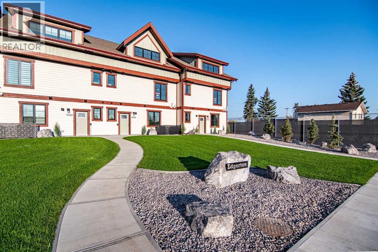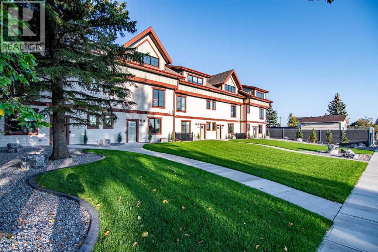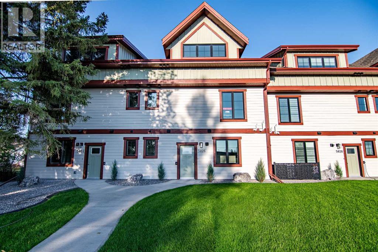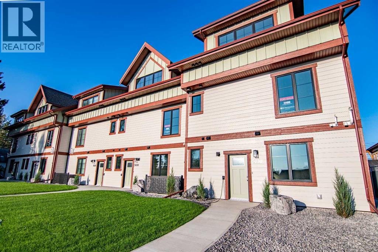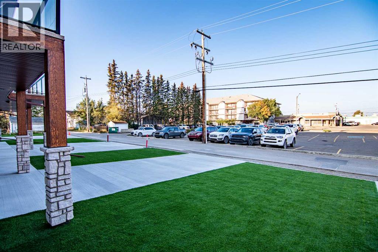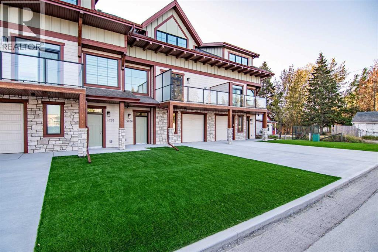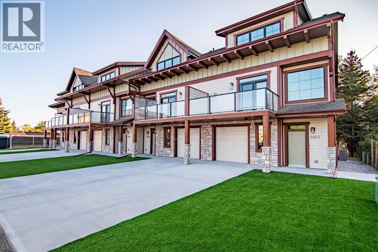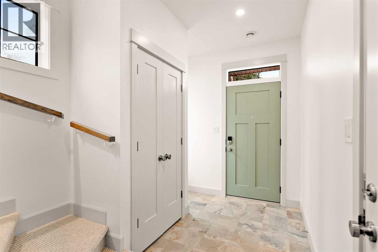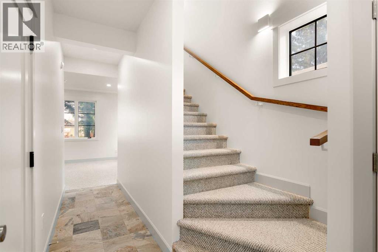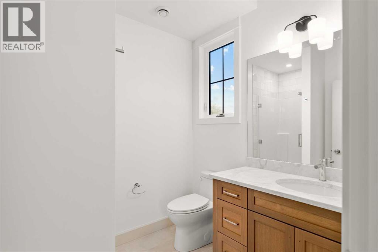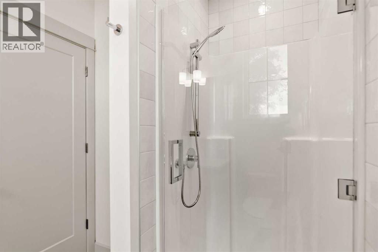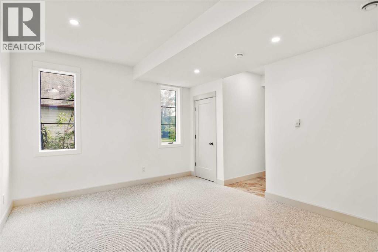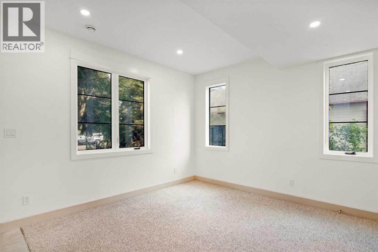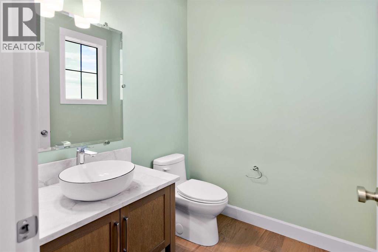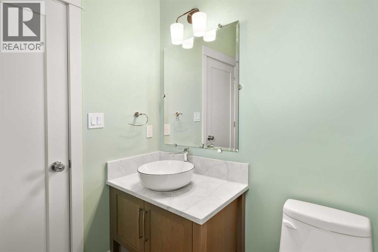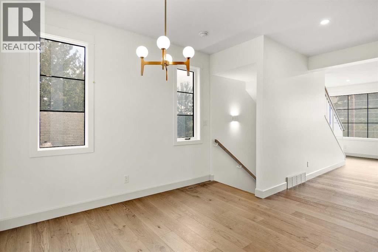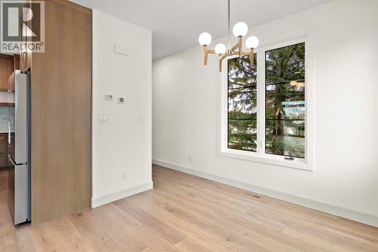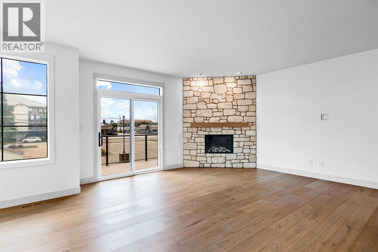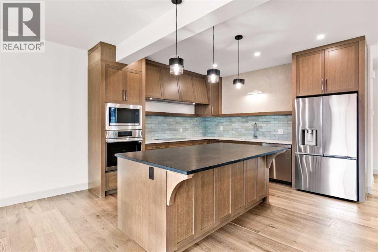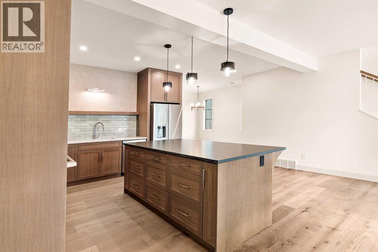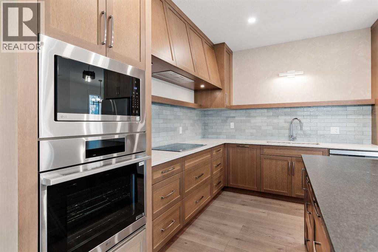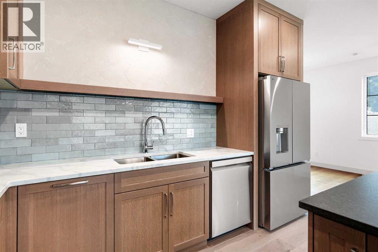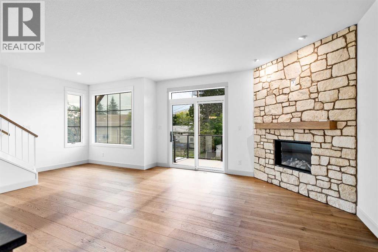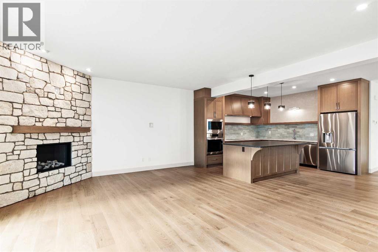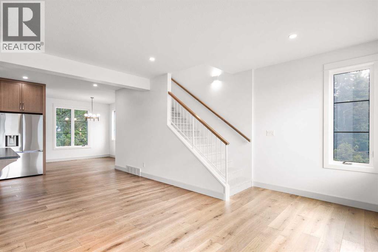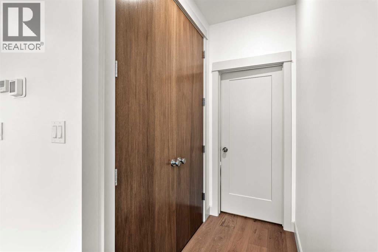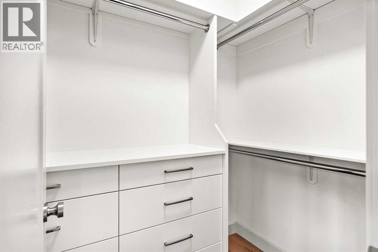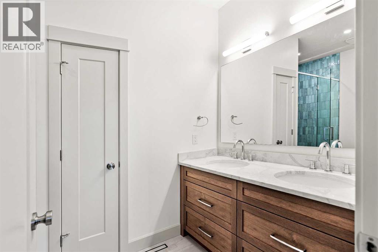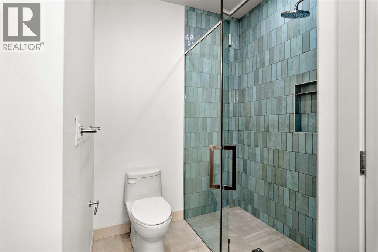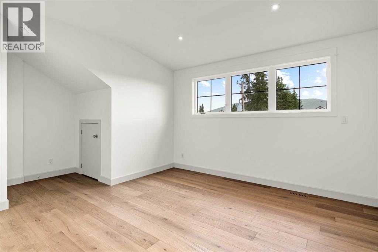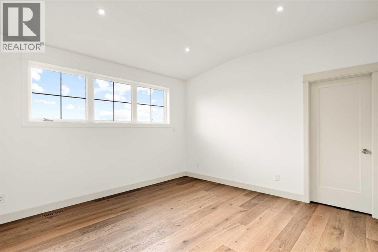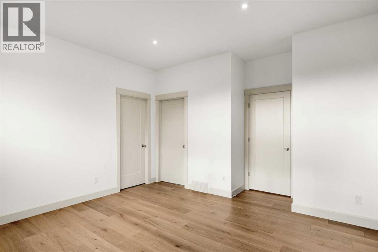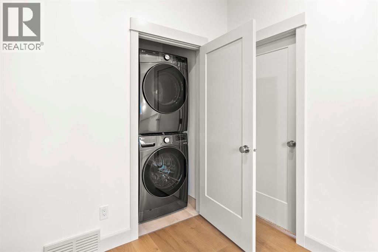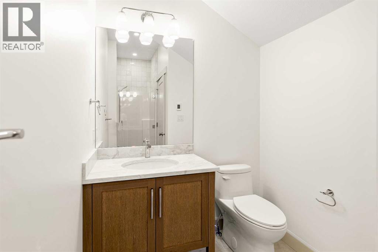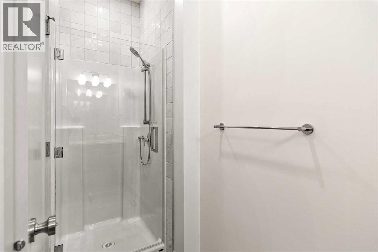2 Bedroom
4 Bathroom
2,132 ft2
Fireplace
Central Air Conditioning
Other
Landscaped
$905,000
•Welcome to Edgerton Place, where comfort meets convenience in the heart of Rocky Mountain House. Nestled in the stunning foothills of the Rocky Mountains this executive new build townhome offers a modern, low-maintenance lifestyle in a prime central location—just steps from brand-new pickleball courts and within walking distance to local shops, restaurants, and everyday amenities. Step into a spacious front foyer bathed in natural light, setting the tone for the warm and welcoming atmosphere throughout the home. This level features a convenient single-car garage with heated floors and a 220v plug already in place. A modern 3-piece bathroom perfect for guests. With a versatile recreation room — ideal for a home office, gym, or a utility room with added storage, offering practical organization solutions. The heart of the home awaits on the second level with a bright and open-concept kitchen, dining, and living area. An artisan glossy aqua tile backsplash paired with sleek quartz countertops, and white oak hardwood floors flowing throughout the space. A stunning stone fireplace with mantel and access to your own private balcony perfect for entertaining is in the spacious living room. A stylish 2-piece powder room for added convenience and a functional layout perfect for hosting family and friends in a modern setting. The top floor is your serene escape featuring: A spacious Primary Suite with walk-in closet and private 3-piece ensuite complete with an accessible shower. Laundry conveniently located on this level for easy day-to-day living and an additional bedroom with its own 4- piece ensuite and walk in closet. This thoughtfully designed townhome combines style, functionality, and location—offering the best of Rocky Mountain House living. Whether you're downsizing, or investing, Edgerton Place offers unmatched value and convenience. (id:57594)
Property Details
|
MLS® Number
|
A2249638 |
|
Property Type
|
Single Family |
|
Amenities Near By
|
Recreation Nearby, Schools, Shopping |
|
Parking Space Total
|
1 |
|
Plan
|
2521680 |
Building
|
Bathroom Total
|
4 |
|
Bedrooms Above Ground
|
2 |
|
Bedrooms Total
|
2 |
|
Appliances
|
Dishwasher, Range, Microwave, Oven - Built-in, Hood Fan, Garage Door Opener, Washer/dryer Stack-up |
|
Basement Type
|
None |
|
Constructed Date
|
2025 |
|
Construction Material
|
Wood Frame |
|
Construction Style Attachment
|
Attached |
|
Cooling Type
|
Central Air Conditioning |
|
Exterior Finish
|
Vinyl Siding |
|
Fireplace Present
|
Yes |
|
Fireplace Total
|
1 |
|
Flooring Type
|
Carpeted, Hardwood, Slate |
|
Foundation Type
|
Slab |
|
Half Bath Total
|
1 |
|
Heating Fuel
|
Natural Gas |
|
Heating Type
|
Other |
|
Stories Total
|
3 |
|
Size Interior
|
2,132 Ft2 |
|
Total Finished Area
|
2132.14 Sqft |
|
Type
|
Row / Townhouse |
Parking
|
Concrete
|
|
|
Attached Garage
|
1 |
Land
|
Acreage
|
No |
|
Fence Type
|
Not Fenced |
|
Land Amenities
|
Recreation Nearby, Schools, Shopping |
|
Landscape Features
|
Landscaped |
|
Size Depth
|
37.12 M |
|
Size Frontage
|
9.51 M |
|
Size Irregular
|
3750.80 |
|
Size Total
|
3750.8 Sqft|0-4,050 Sqft |
|
Size Total Text
|
3750.8 Sqft|0-4,050 Sqft |
|
Zoning Description
|
R2 |
Rooms
| Level |
Type |
Length |
Width |
Dimensions |
|
Second Level |
2pc Bathroom |
|
|
5.83 Ft x 5.92 Ft |
|
Second Level |
Kitchen |
|
|
13.08 Ft x 12.83 Ft |
|
Second Level |
Dining Room |
|
|
11.17 Ft x 10.08 Ft |
|
Second Level |
Living Room |
|
|
15.17 Ft x 22.92 Ft |
|
Third Level |
4pc Bathroom |
|
|
8.58 Ft x 11.25 Ft |
|
Third Level |
3pc Bathroom |
|
|
5.75 Ft x 11.58 Ft |
|
Third Level |
Primary Bedroom |
|
|
15.08 Ft x 17.83 Ft |
|
Third Level |
Bedroom |
|
|
12.92 Ft x 14.83 Ft |
|
Main Level |
Foyer |
|
|
7.42 Ft x 7.42 Ft |
|
Main Level |
3pc Bathroom |
|
|
7.75 Ft x 6.42 Ft |
|
Main Level |
Recreational, Games Room |
|
|
12.17 Ft x 16.00 Ft |
|
Main Level |
Furnace |
|
|
4.92 Ft x 8.58 Ft |
https://www.realtor.ca/real-estate/28747544/5024-48-street-rocky-mountain-house

