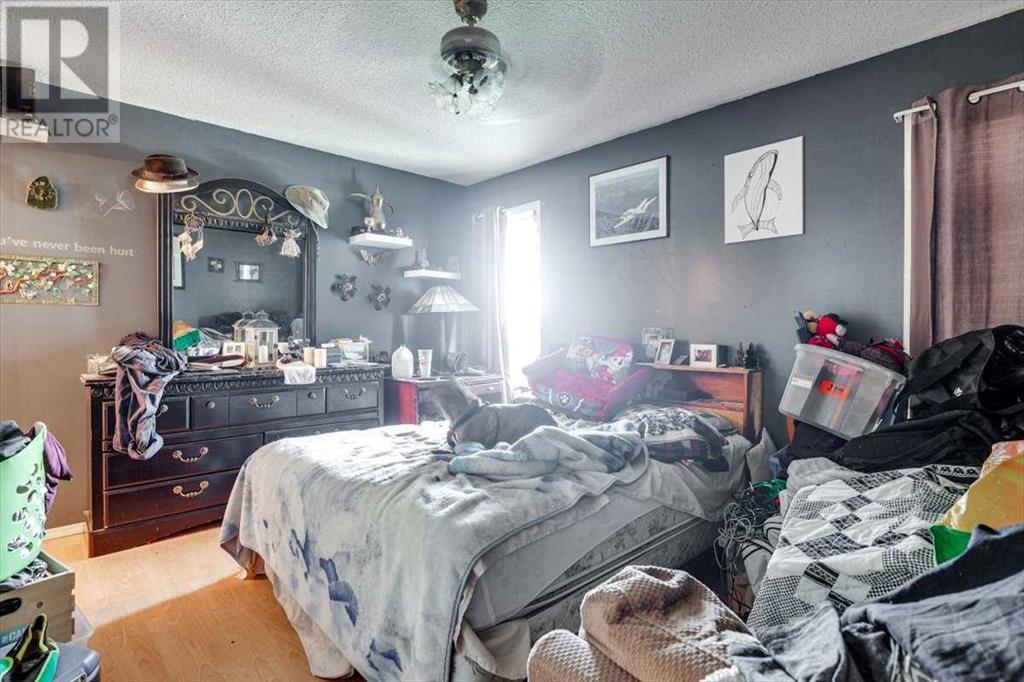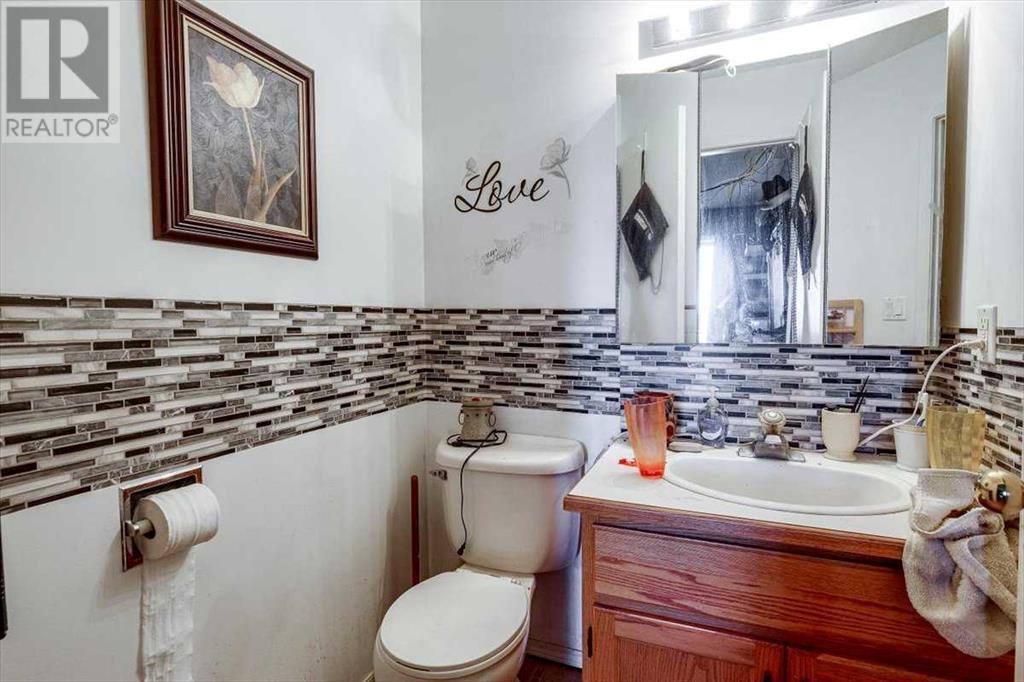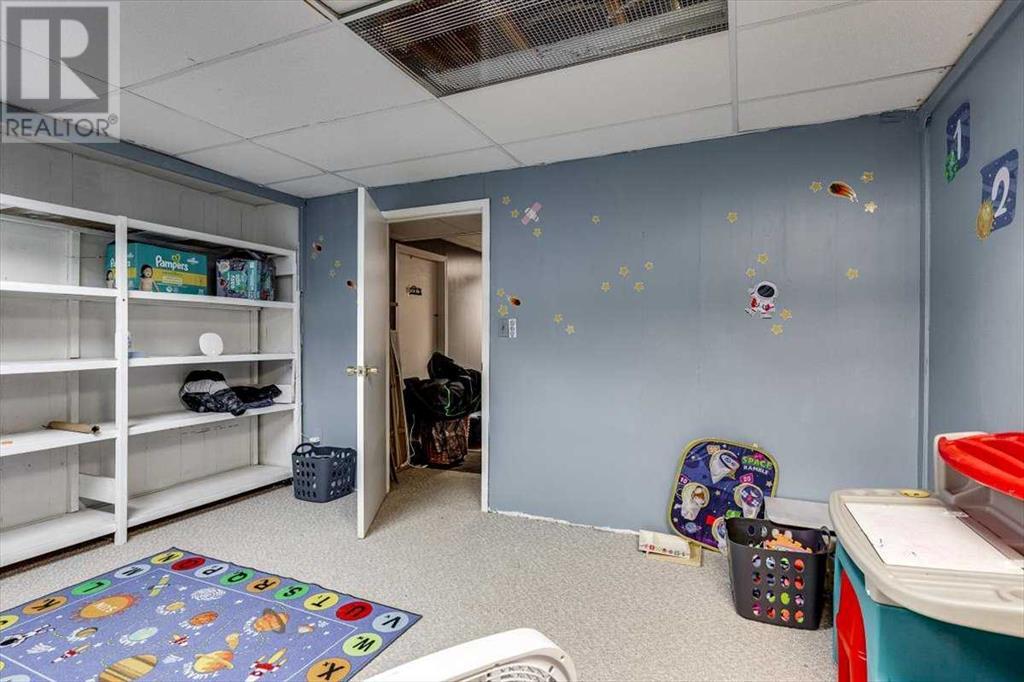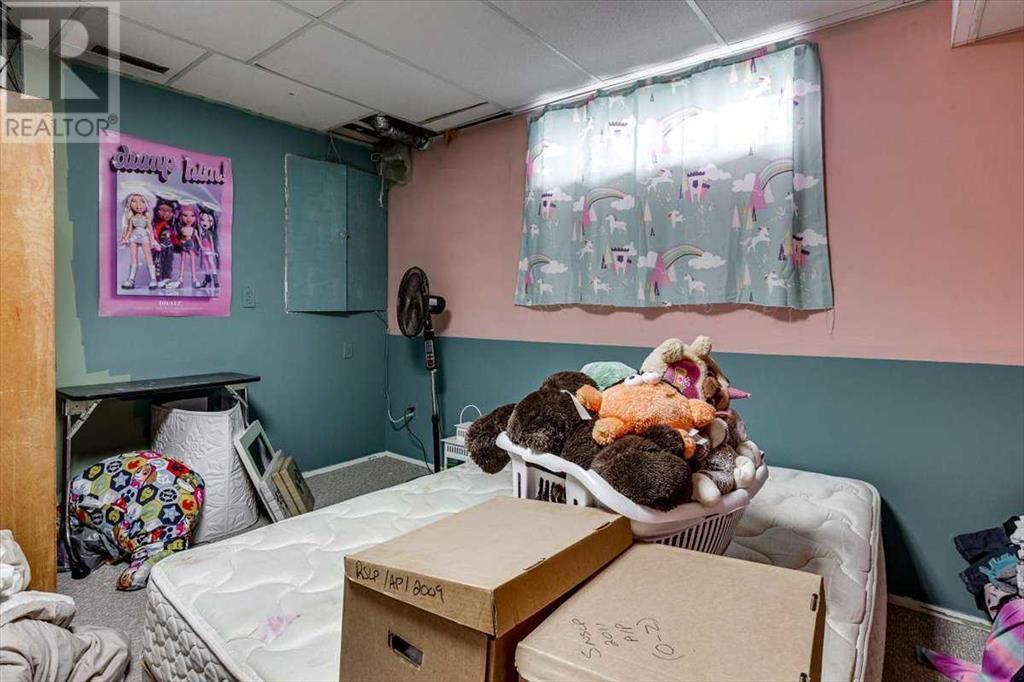3 Bedroom
3 Bathroom
1230.52 sqft
Bungalow
None
Forced Air
Fruit Trees, Garden Area
$245,000
1/2 Duplex with attached single garage. Located close to all amenities that Innisfail has to offer. Lots of living space and a great floorplan. 3 BED, 2.5 BATH. Main floor laundry. Large primary bedroom with 2pc. ensuite. Second bedroom/office with doors to sunroom/back entry. Large gazebo, shed & garden area. Back alley access. Basement is fully developed w/ 1 bedroom w/ 3pc ensuite, a large den & rec room. Lots of storage space. (id:57594)
Property Details
|
MLS® Number
|
A2131494 |
|
Property Type
|
Single Family |
|
Community Name
|
Downtown Innisfail |
|
Features
|
See Remarks, Back Lane |
|
Parking Space Total
|
2 |
|
Plan
|
9021707 |
Building
|
Bathroom Total
|
3 |
|
Bedrooms Above Ground
|
2 |
|
Bedrooms Below Ground
|
1 |
|
Bedrooms Total
|
3 |
|
Appliances
|
None |
|
Architectural Style
|
Bungalow |
|
Basement Development
|
Finished |
|
Basement Type
|
Full (finished) |
|
Constructed Date
|
1990 |
|
Construction Style Attachment
|
Semi-detached |
|
Cooling Type
|
None |
|
Exterior Finish
|
Vinyl Siding |
|
Flooring Type
|
Carpeted, Laminate |
|
Foundation Type
|
Poured Concrete |
|
Half Bath Total
|
1 |
|
Heating Type
|
Forced Air |
|
Stories Total
|
1 |
|
Size Interior
|
1230.52 Sqft |
|
Total Finished Area
|
1230.52 Sqft |
|
Type
|
Duplex |
Parking
Land
|
Acreage
|
No |
|
Fence Type
|
Fence |
|
Landscape Features
|
Fruit Trees, Garden Area |
|
Size Depth
|
38.1 M |
|
Size Frontage
|
10.06 M |
|
Size Irregular
|
4125.00 |
|
Size Total
|
4125 Sqft|4,051 - 7,250 Sqft |
|
Size Total Text
|
4125 Sqft|4,051 - 7,250 Sqft |
|
Zoning Description
|
R3 |
Rooms
| Level |
Type |
Length |
Width |
Dimensions |
|
Basement |
3pc Bathroom |
|
|
7.33 Ft x 5.92 Ft |
|
Basement |
Bedroom |
|
|
13.83 Ft x 14.83 Ft |
|
Basement |
Den |
|
|
12.17 Ft x 17.58 Ft |
|
Basement |
Furnace |
|
|
6.17 Ft x 6.92 Ft |
|
Basement |
Storage |
|
|
10.17 Ft x 9.67 Ft |
|
Basement |
Storage |
|
|
10.25 Ft x 7.58 Ft |
|
Basement |
Recreational, Games Room |
|
|
14.42 Ft x 12.17 Ft |
|
Main Level |
2pc Bathroom |
|
|
4.92 Ft x 5.00 Ft |
|
Main Level |
4pc Bathroom |
|
|
10.08 Ft x 5.00 Ft |
|
Main Level |
Dining Room |
|
|
14.08 Ft x 12.58 Ft |
|
Main Level |
Kitchen |
|
|
13.75 Ft x 8.00 Ft |
|
Main Level |
Laundry Room |
|
|
7.00 Ft x 9.42 Ft |
|
Main Level |
Living Room |
|
|
13.50 Ft x 16.75 Ft |
|
Main Level |
Bedroom |
|
|
13.17 Ft x 12.75 Ft |
|
Main Level |
Primary Bedroom |
|
|
13.67 Ft x 12.67 Ft |
|
Main Level |
Sunroom |
|
|
12.67 Ft x 9.75 Ft |















































