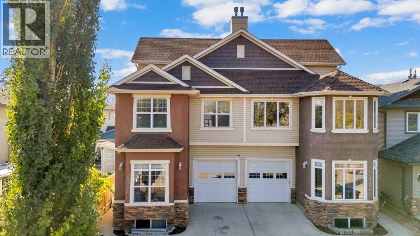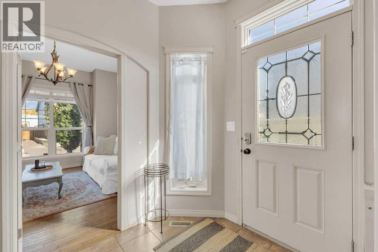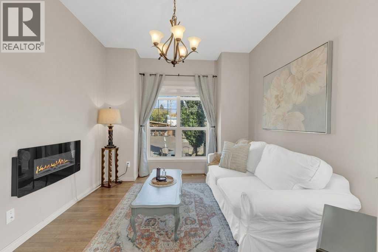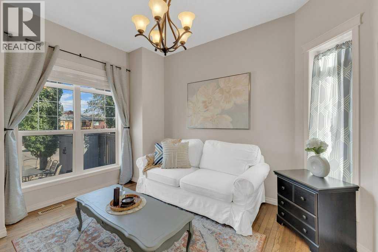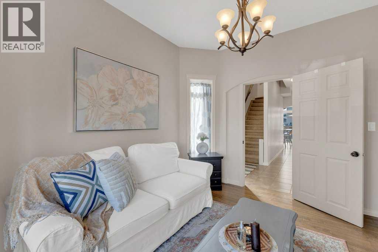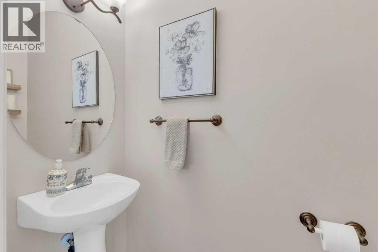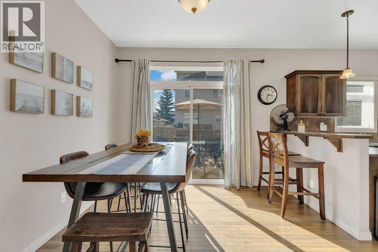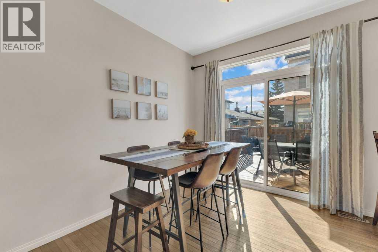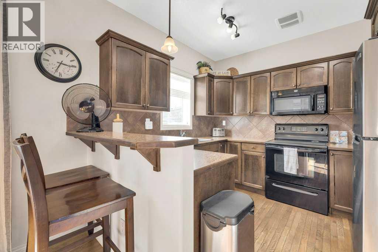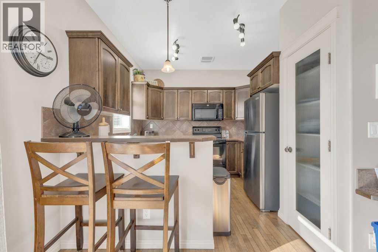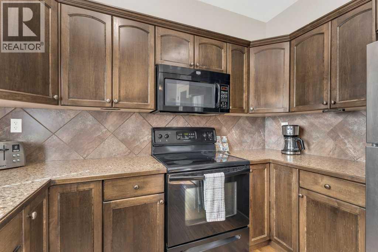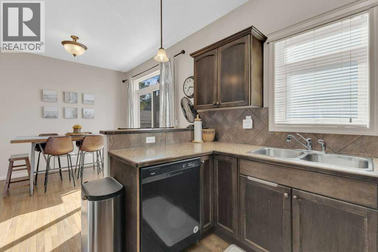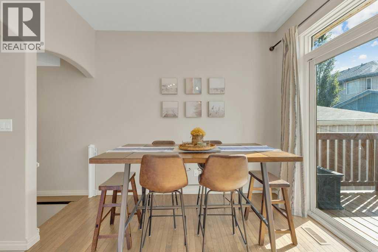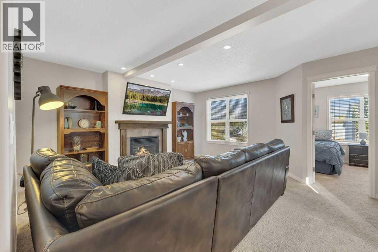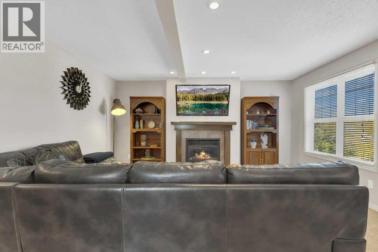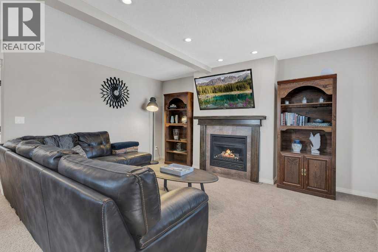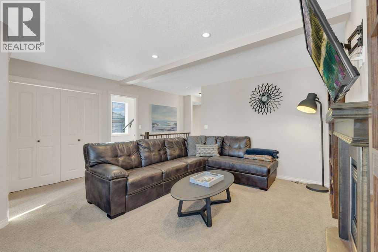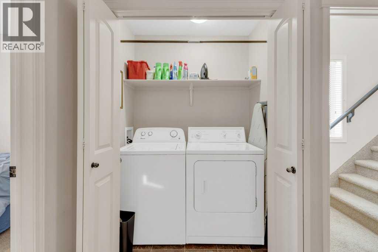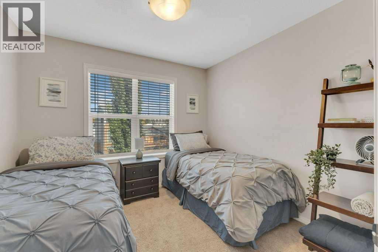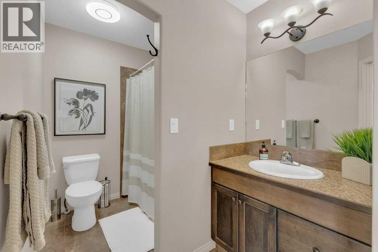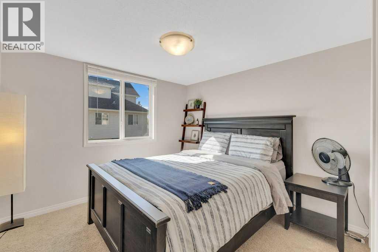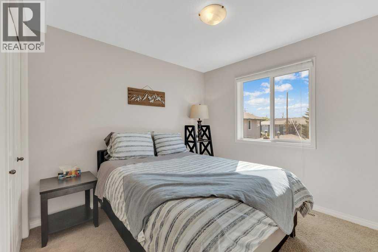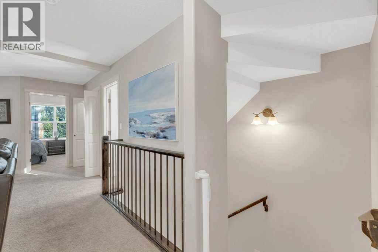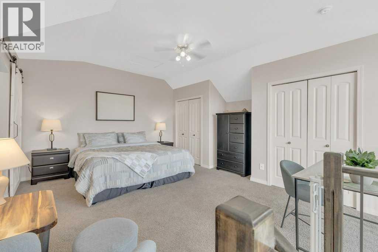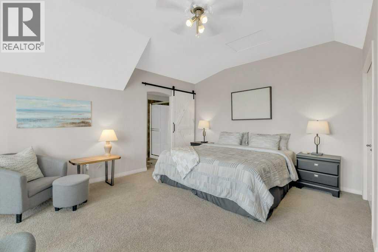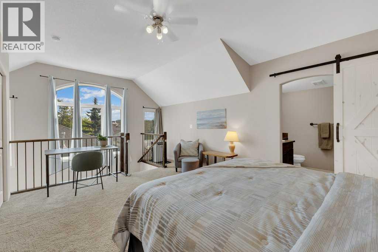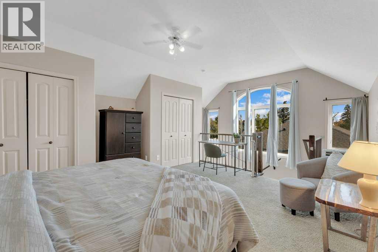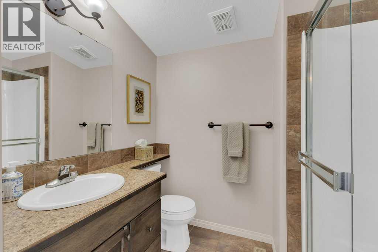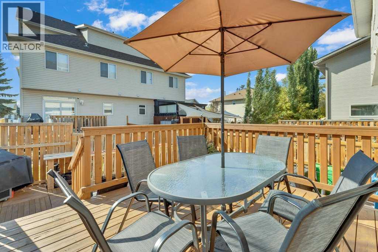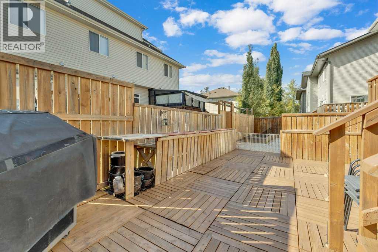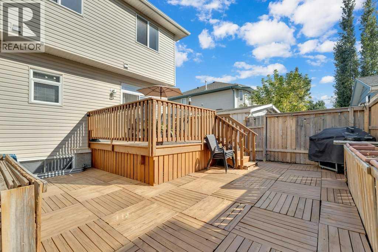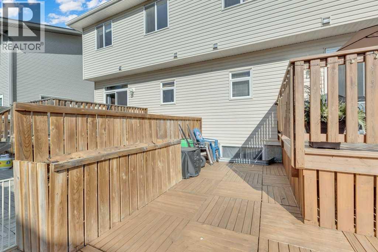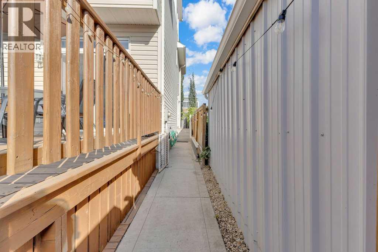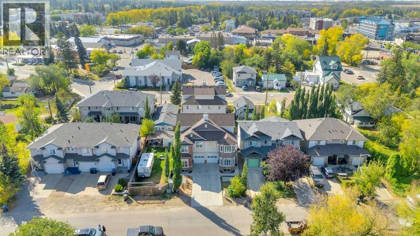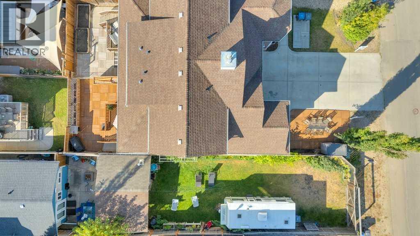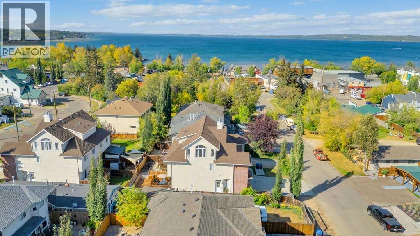4 Bedroom
3 Bathroom
1,783 ft2
3 Level
Fireplace
None
Forced Air
$475,000
Discover the perfect blend of investment and lifestyle with this 3-storey, fully furnished half-duplex in the heart of Sylvan Lake. Offering nearly 1,800 sq ft of living space plus an undeveloped basement for future possibilities. Designed for comfort and convenience, this home sleeps up to 10 adults and comes completely turn-key. From quality furnishings and tasteful décor to a fully equipped kitchen, linens, Smart TV, and secure check-in systems, everything is in place to welcome guests or enjoy for yourself from day one.The main floor features an inviting open layout with hardwood floors, a gas fireplace, and seamless access to a west-facing deck and zero-maintenance fenced yard. Upstairs are 3 spacious bedrooms, while the top floor offers a versatile 4th bedroom—ideal for guests, a media space, or a private office. A single attached garage adds convenience year-round.Built in 2008 and free from condo fees, this property sits just steps from Lakeshore Drive’s vibrant restaurants, shops, marina, and the beach. Whether you’re searching for a vacation retreat or a proven short-term rental, this home delivers comfort, location, and ease of ownership. (id:57594)
Property Details
|
MLS® Number
|
A2258542 |
|
Property Type
|
Single Family |
|
Community Name
|
Downtown |
|
Amenities Near By
|
Park, Schools, Shopping, Water Nearby |
|
Community Features
|
Lake Privileges, Fishing |
|
Features
|
No Animal Home, No Smoking Home |
|
Parking Space Total
|
4 |
|
Plan
|
0740758 |
|
Structure
|
Deck |
Building
|
Bathroom Total
|
3 |
|
Bedrooms Above Ground
|
4 |
|
Bedrooms Total
|
4 |
|
Appliances
|
Refrigerator, Dishwasher, Stove, Microwave, Washer & Dryer |
|
Architectural Style
|
3 Level |
|
Basement Development
|
Unfinished |
|
Basement Type
|
Full (unfinished) |
|
Constructed Date
|
2008 |
|
Construction Style Attachment
|
Semi-detached |
|
Cooling Type
|
None |
|
Exterior Finish
|
Vinyl Siding |
|
Fireplace Present
|
Yes |
|
Fireplace Total
|
1 |
|
Flooring Type
|
Carpeted, Hardwood, Tile |
|
Foundation Type
|
Poured Concrete |
|
Half Bath Total
|
1 |
|
Heating Type
|
Forced Air |
|
Size Interior
|
1,783 Ft2 |
|
Total Finished Area
|
1782.96 Sqft |
|
Type
|
Duplex |
Parking
Land
|
Acreage
|
No |
|
Fence Type
|
Fence |
|
Land Amenities
|
Park, Schools, Shopping, Water Nearby |
|
Size Frontage
|
2.32 M |
|
Size Irregular
|
2096.00 |
|
Size Total
|
2096 Sqft|0-4,050 Sqft |
|
Size Total Text
|
2096 Sqft|0-4,050 Sqft |
|
Zoning Description
|
Rc2 |
Rooms
| Level |
Type |
Length |
Width |
Dimensions |
|
Second Level |
4pc Bathroom |
|
|
9.67 Ft x 6.08 Ft |
|
Second Level |
Bedroom |
|
|
9.92 Ft x 9.42 Ft |
|
Second Level |
Bedroom |
|
|
9.75 Ft x 12.08 Ft |
|
Second Level |
Bedroom |
|
|
9.83 Ft x 12.08 Ft |
|
Second Level |
Family Room |
|
|
16.08 Ft x 15.50 Ft |
|
Third Level |
3pc Bathroom |
|
|
7.83 Ft x 5.42 Ft |
|
Third Level |
Primary Bedroom |
|
|
19.83 Ft x 15.00 Ft |
|
Main Level |
2pc Bathroom |
|
|
2.67 Ft x 6.92 Ft |
|
Main Level |
Dining Room |
|
|
10.67 Ft x 9.92 Ft |
|
Main Level |
Foyer |
|
|
7.58 Ft x 6.75 Ft |
|
Main Level |
Kitchen |
|
|
10.50 Ft x 9.83 Ft |
|
Main Level |
Living Room |
|
|
9.92 Ft x 11.75 Ft |
https://www.realtor.ca/real-estate/28890722/5024-47-street-sylvan-lake-downtown

