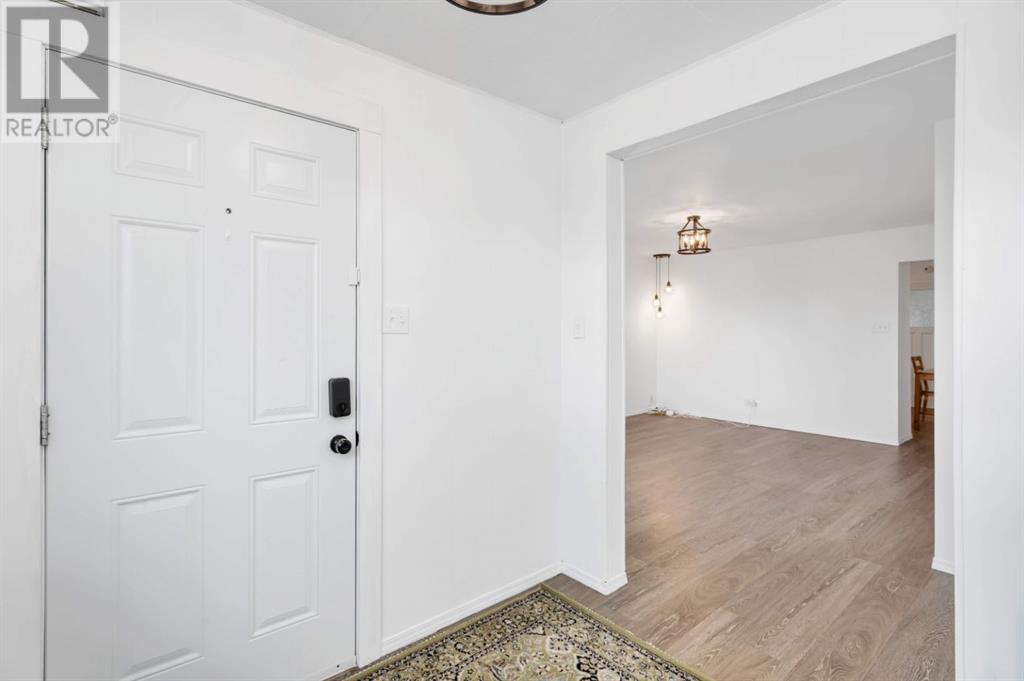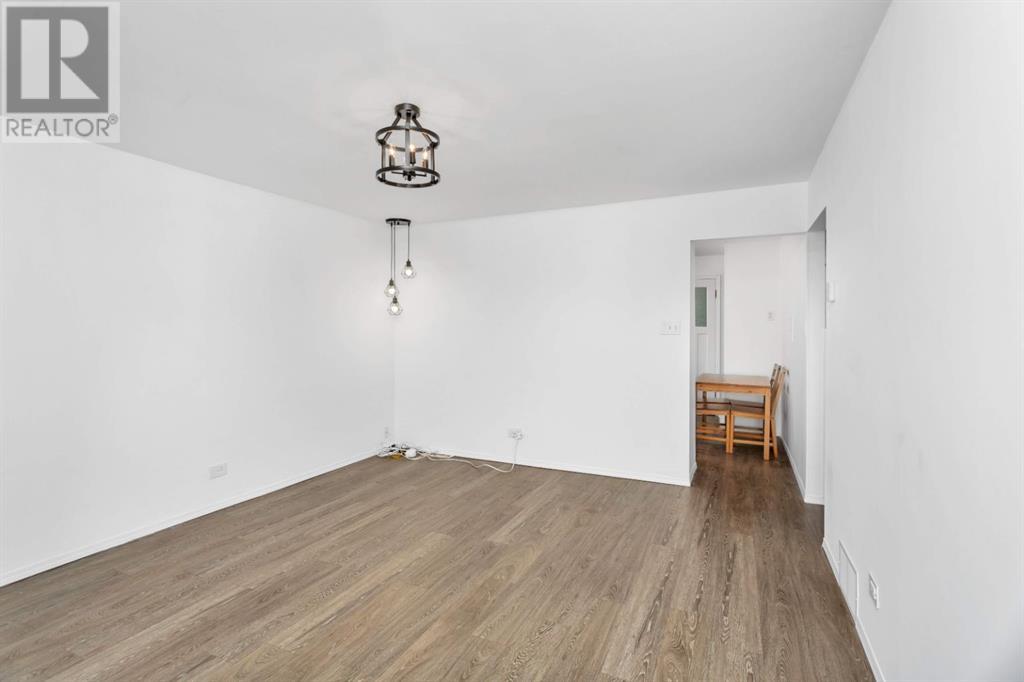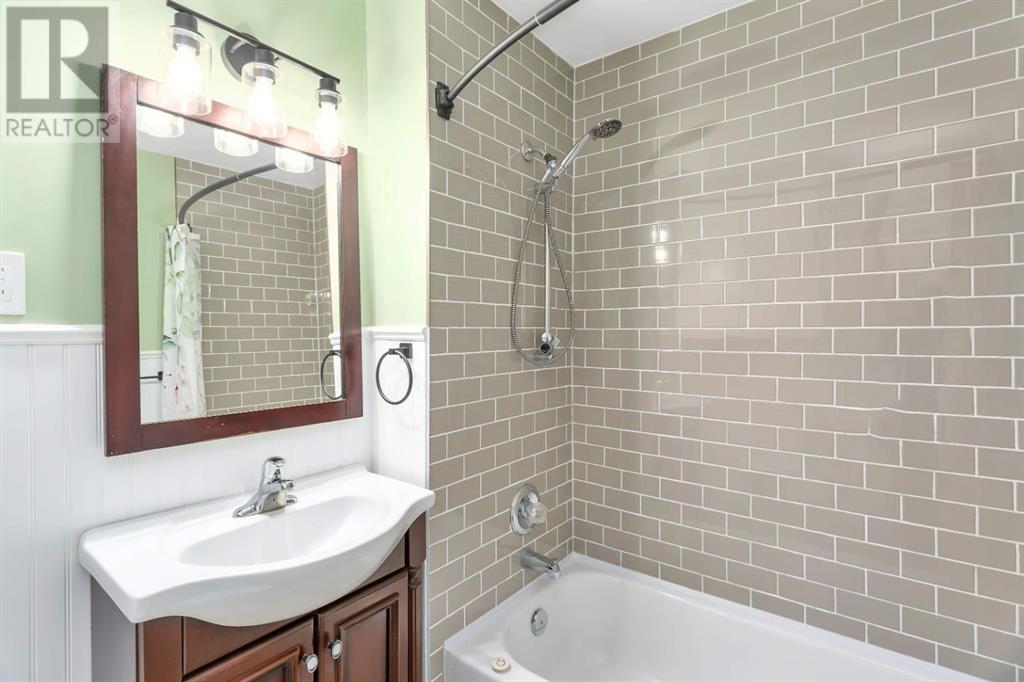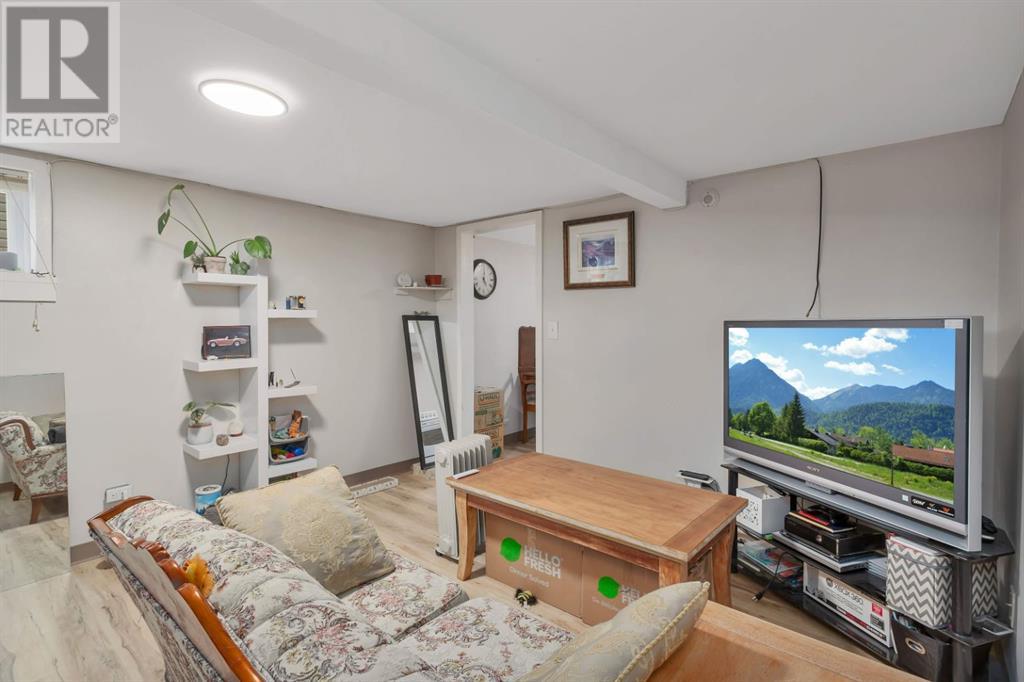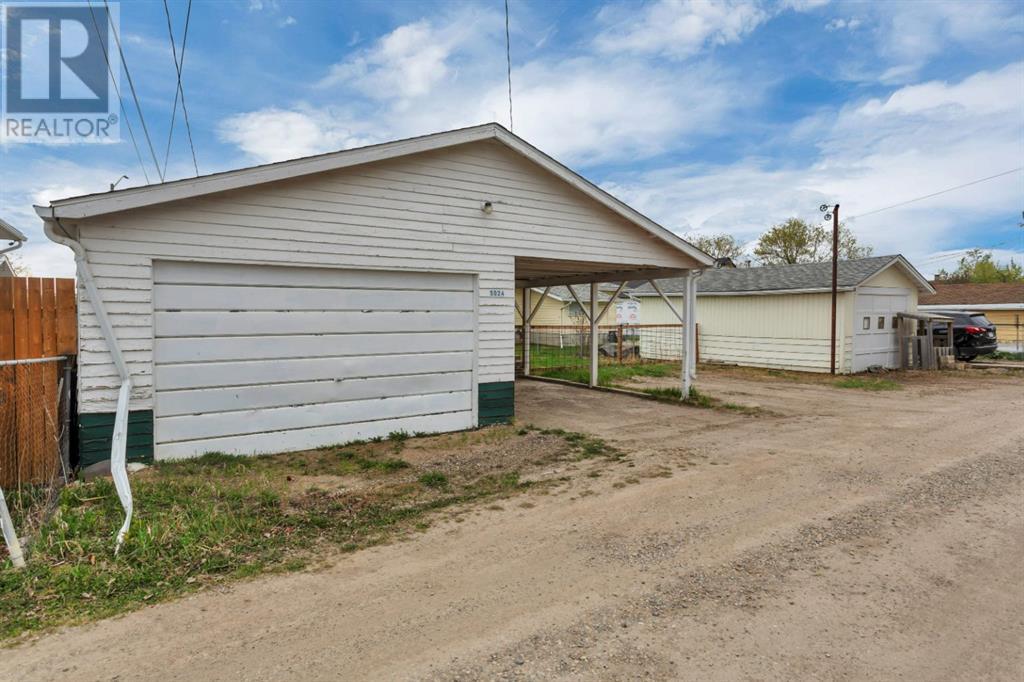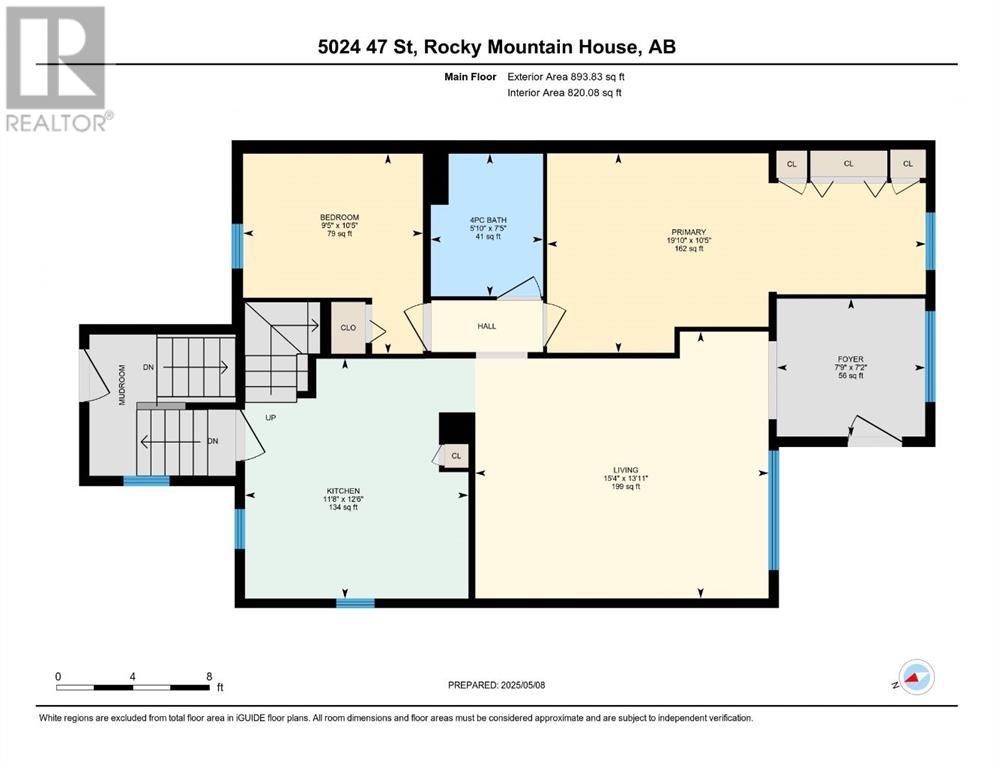3 Bedroom
2 Bathroom
893 ft2
None
Forced Air
Landscaped
$248,500
Charming and well-maintained older home with modern updates, just steps from schools and downtown amenities! This 1.5-storey home features fresh paint, vinyl flooring, and updated light fixtures on the main floor, which includes a cozy living room, kitchen/dining area, two bedrooms, and a 4-piece bathroom. The upper loft (not included in square footage) offers versatile space with 6' ceilings — ideal for kids' bedrooms, a home office, or a play area. The full basement is partially finished with a 1-bedroom suite, laundry, and mechanical area. Recent upgrades include some newer windows, a new hot water tank, new electrical panel and a new furnace blower motor. Roof shingles and vents were replaced in March 2025. Enjoy a large fenced yard, single detached garage, carport, and extra parking pad — plenty of room for vehicles and outdoor living! (id:57594)
Property Details
|
MLS® Number
|
A2218585 |
|
Property Type
|
Single Family |
|
Amenities Near By
|
Schools, Shopping |
|
Features
|
See Remarks, Back Lane |
|
Parking Space Total
|
1 |
|
Plan
|
5133hw |
Building
|
Bathroom Total
|
2 |
|
Bedrooms Above Ground
|
2 |
|
Bedrooms Below Ground
|
1 |
|
Bedrooms Total
|
3 |
|
Appliances
|
Refrigerator, Window/sleeve Air Conditioner, Stove, Microwave, Window Coverings, Washer & Dryer |
|
Basement Development
|
Partially Finished |
|
Basement Features
|
Separate Entrance, Suite |
|
Basement Type
|
Full (partially Finished) |
|
Constructed Date
|
1955 |
|
Construction Material
|
Wood Frame |
|
Construction Style Attachment
|
Detached |
|
Cooling Type
|
None |
|
Exterior Finish
|
Wood Siding |
|
Flooring Type
|
Vinyl |
|
Foundation Type
|
Poured Concrete |
|
Heating Type
|
Forced Air |
|
Stories Total
|
2 |
|
Size Interior
|
893 Ft2 |
|
Total Finished Area
|
893 Sqft |
|
Type
|
House |
Parking
|
Carport
|
|
|
Parking Pad
|
|
|
Detached Garage
|
1 |
Land
|
Acreage
|
No |
|
Fence Type
|
Fence |
|
Land Amenities
|
Schools, Shopping |
|
Landscape Features
|
Landscaped |
|
Size Depth
|
37.18 M |
|
Size Frontage
|
15.24 M |
|
Size Irregular
|
6100.00 |
|
Size Total
|
6100 Sqft|4,051 - 7,250 Sqft |
|
Size Total Text
|
6100 Sqft|4,051 - 7,250 Sqft |
|
Zoning Description
|
Rl |
Rooms
| Level |
Type |
Length |
Width |
Dimensions |
|
Basement |
Other |
|
|
9.83 Ft x 11.17 Ft |
|
Basement |
Recreational, Games Room |
|
|
11.92 Ft x 15.00 Ft |
|
Basement |
Bedroom |
|
|
10.25 Ft x 9.92 Ft |
|
Basement |
3pc Bathroom |
|
|
Measurements not available |
|
Basement |
Laundry Room |
|
|
12.42 Ft x 11.25 Ft |
|
Main Level |
Other |
|
|
12.54 Ft x 11.67 Ft |
|
Main Level |
Living Room |
|
|
13.92 Ft x 15.33 Ft |
|
Main Level |
Primary Bedroom |
|
|
10.42 Ft x 19.83 Ft |
|
Main Level |
Bedroom |
|
|
10.42 Ft x 9.42 Ft |
|
Main Level |
Foyer |
|
|
7.17 Ft x 7.75 Ft |
|
Main Level |
4pc Bathroom |
|
|
7.42 Ft x 5.83 Ft |
https://www.realtor.ca/real-estate/28285865/5024-47-street-rocky-mountain-house




