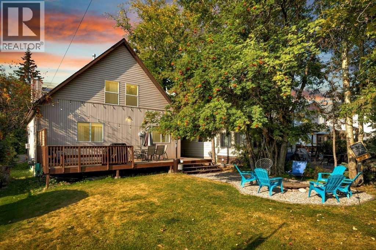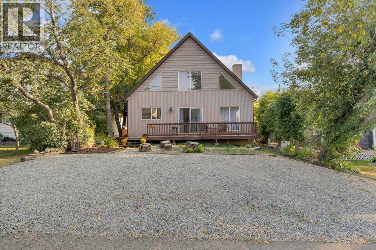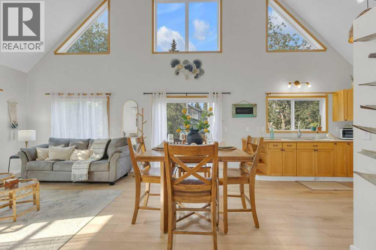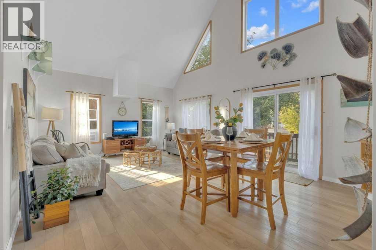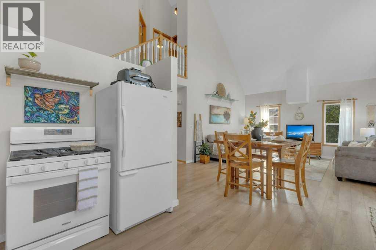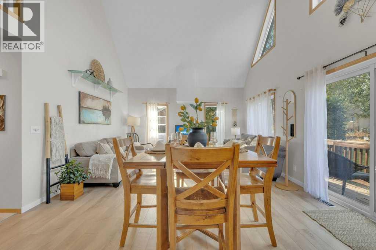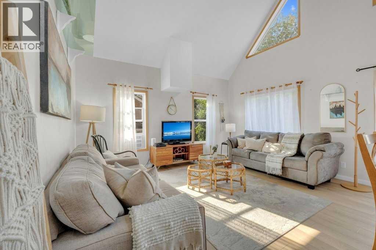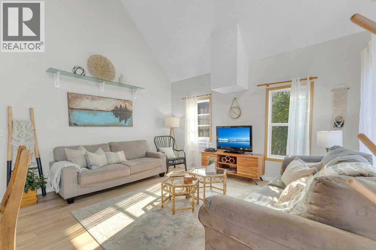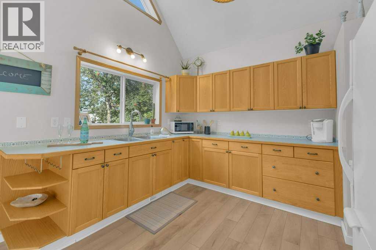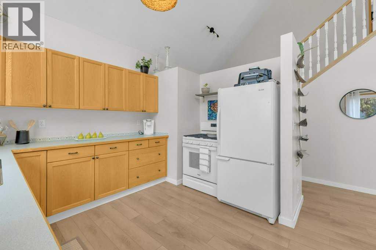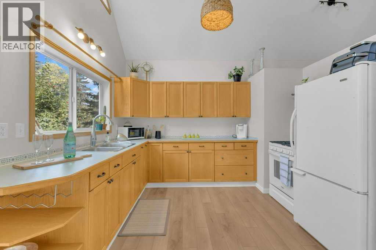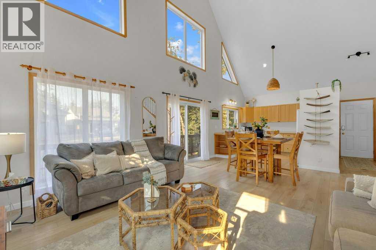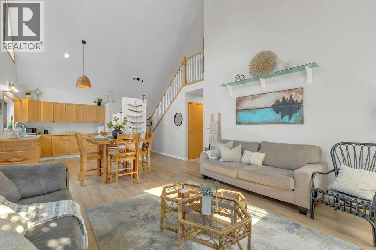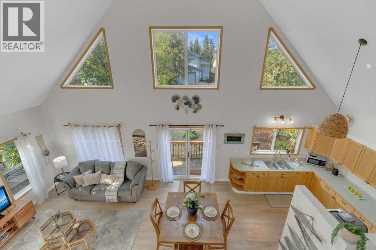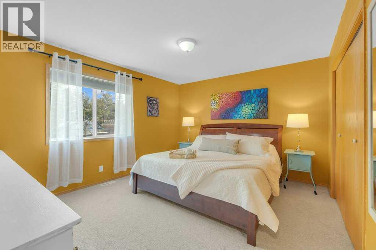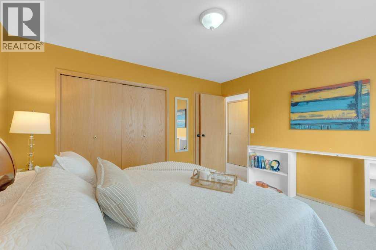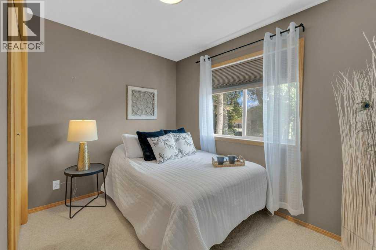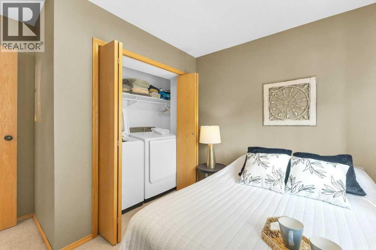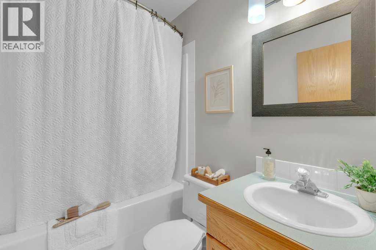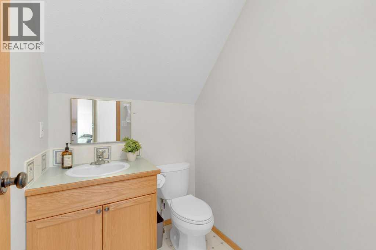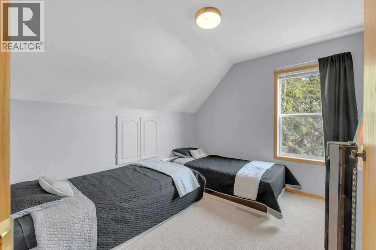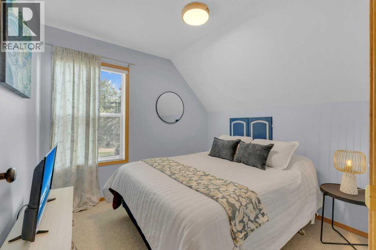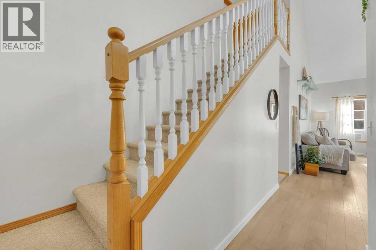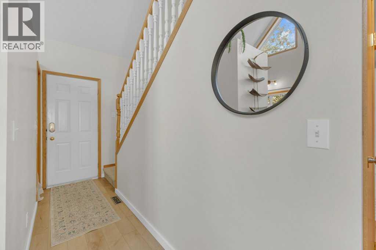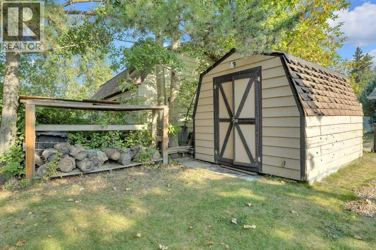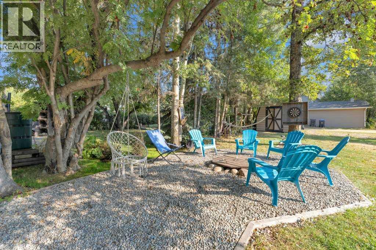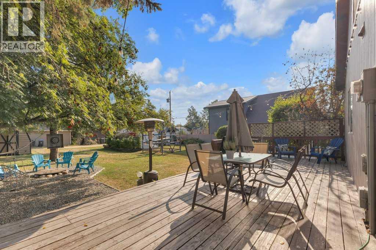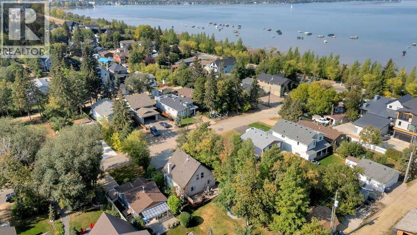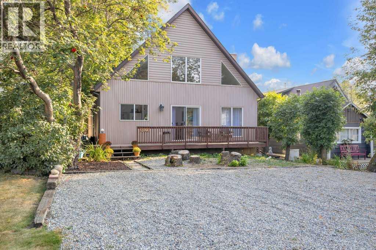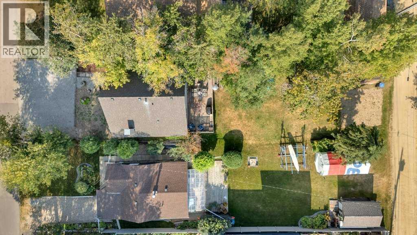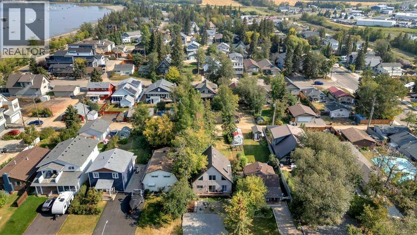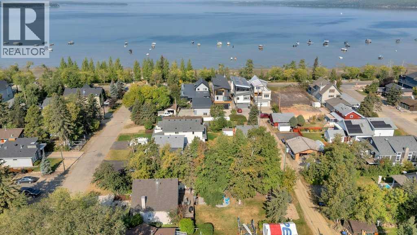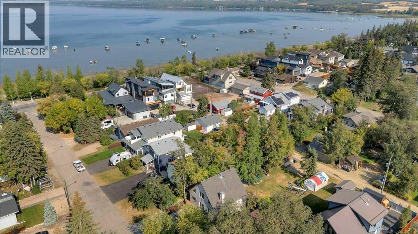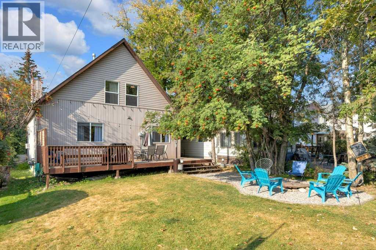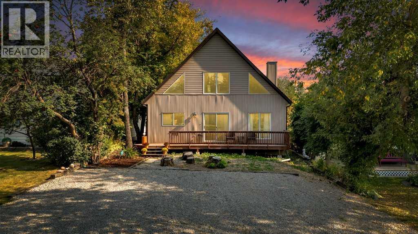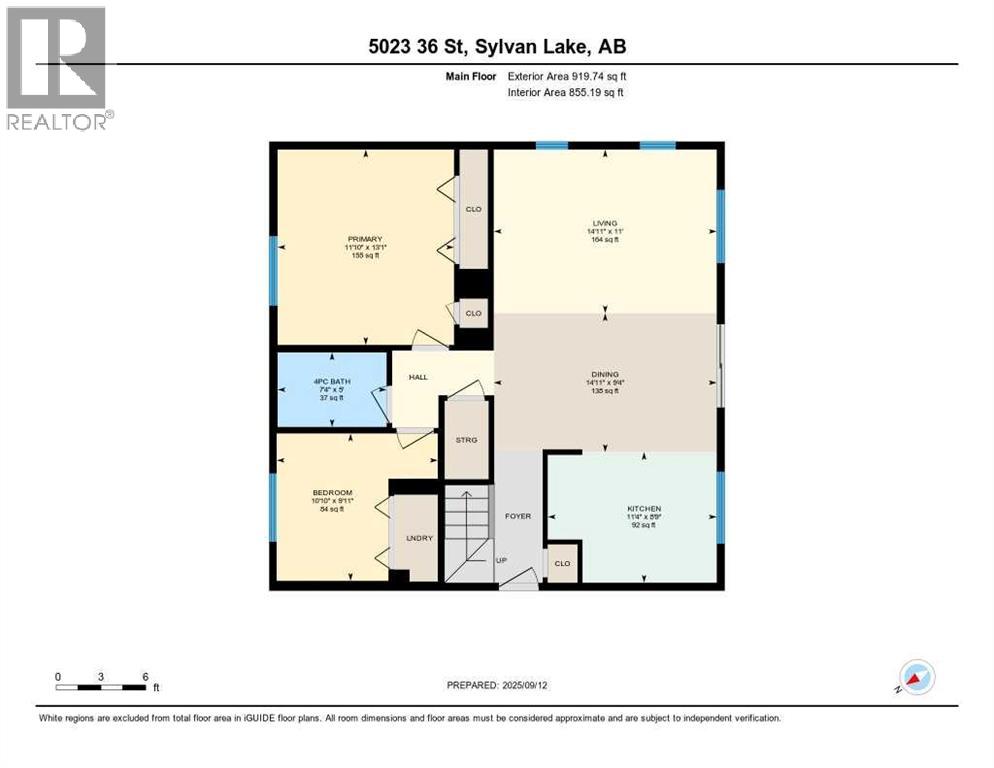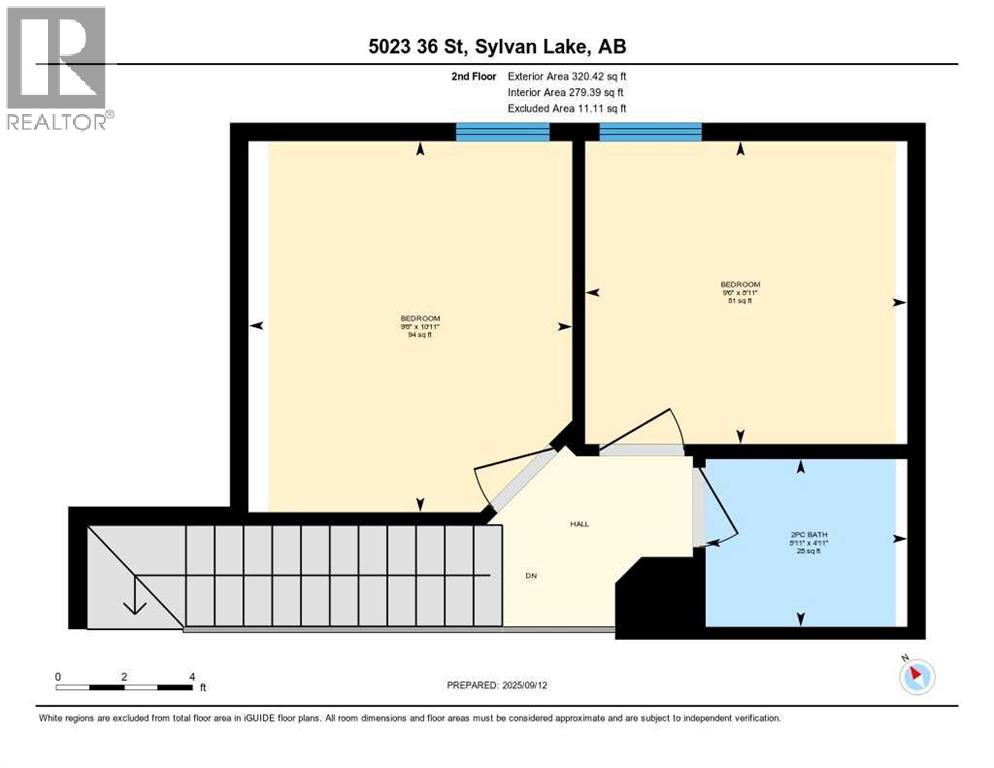4 Bedroom
2 Bathroom
1,240 ft2
None
Forced Air
$609,000
This charming 1.5 storey home is truly a rare opportunity, located just half a block from the lake in Sylvan Lake’s highly desired cottage community. Whether you’re seeking a year-round residence, a family retreat, or an investment property, this one checks all the boxes. The main floor boasts an open-concept kitchen, dining, & living area with sun-filled windows & soaring vaulted ceilings, creating a warm, inviting space to gather. The bright kitchen, features a new gas stove, plenty of counter space, & ample cabinets for storage. Also on the main level are two bedrooms, a full 4-piece bathroom, & convenient main floor laundry. Upstairs, the upper level hosts two additional spacious bedrooms & a 2-piece bathroom, making it perfect for family or guests. Practical features include a crawl space for extra storage & a new hot water tank (2023). This home offers great Short-Term-Rental potential! (permits to be obtained by buyers). Even better—all furniture & household items are included in the sale at no additional value. (minus a few staging pieces). It’s fully set up & ready to continue generating income from day one. The backyard is an entertainer’s dream with a large deck, ambient string lighting, a cozy firepit—the perfect place to gather with friends & family after a day at the beach! With the shoreline, beach, & walking paths just steps away, this property offers not only the lake lifestyle you’ve been waiting for but also an excellent investment opportunity. (id:57594)
Property Details
|
MLS® Number
|
A2257593 |
|
Property Type
|
Single Family |
|
Community Name
|
Cottage Area |
|
Amenities Near By
|
Shopping, Water Nearby |
|
Community Features
|
Lake Privileges |
|
Features
|
Closet Organizers |
|
Parking Space Total
|
4 |
|
Plan
|
8037ao |
|
Structure
|
Deck |
Building
|
Bathroom Total
|
2 |
|
Bedrooms Above Ground
|
4 |
|
Bedrooms Total
|
4 |
|
Appliances
|
Refrigerator, Range - Gas, Washer & Dryer |
|
Basement Type
|
See Remarks |
|
Constructed Date
|
1998 |
|
Construction Style Attachment
|
Detached |
|
Cooling Type
|
None |
|
Exterior Finish
|
Vinyl Siding |
|
Flooring Type
|
Linoleum, Vinyl Plank |
|
Foundation Type
|
See Remarks |
|
Half Bath Total
|
1 |
|
Heating Fuel
|
Natural Gas |
|
Heating Type
|
Forced Air |
|
Stories Total
|
2 |
|
Size Interior
|
1,240 Ft2 |
|
Total Finished Area
|
1240 Sqft |
|
Type
|
House |
Parking
Land
|
Acreage
|
No |
|
Fence Type
|
Not Fenced |
|
Land Amenities
|
Shopping, Water Nearby |
|
Size Depth
|
42.67 M |
|
Size Frontage
|
12.19 M |
|
Size Irregular
|
5585.00 |
|
Size Total
|
5585 Sqft|4,051 - 7,250 Sqft |
|
Size Total Text
|
5585 Sqft|4,051 - 7,250 Sqft |
|
Zoning Description
|
R5 |
Rooms
| Level |
Type |
Length |
Width |
Dimensions |
|
Second Level |
2pc Bathroom |
|
|
4.92 Ft x 5.92 Ft |
|
Second Level |
Bedroom |
|
|
9.50 Ft x 10.92 Ft |
|
Second Level |
Bedroom |
|
|
8.92 Ft x 9.50 Ft |
|
Main Level |
4pc Bathroom |
|
|
7.33 Ft x 5.00 Ft |
|
Main Level |
Bedroom |
|
|
10.83 Ft x 9.92 Ft |
|
Main Level |
Dining Room |
|
|
14.92 Ft x 9.33 Ft |
|
Main Level |
Kitchen |
|
|
11.33 Ft x 8.75 Ft |
|
Main Level |
Living Room |
|
|
14.92 Ft x 8.75 Ft |
|
Main Level |
Primary Bedroom |
|
|
11.83 Ft x 13.08 Ft |
https://www.realtor.ca/real-estate/28875499/5023-36-street-sylvan-lake-cottage-area

