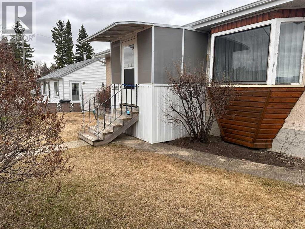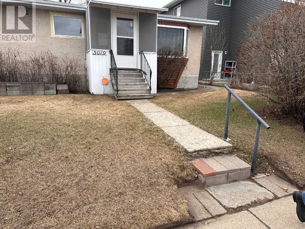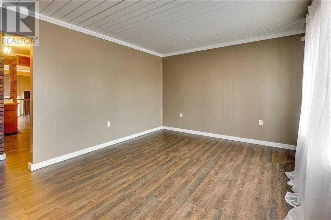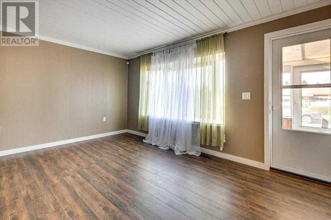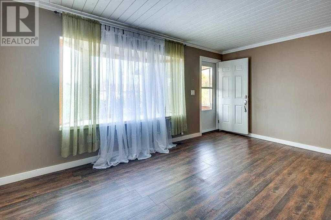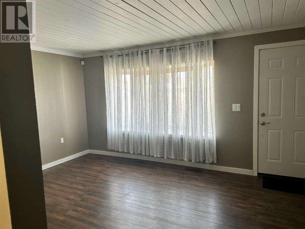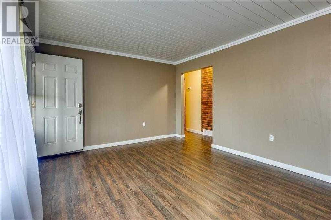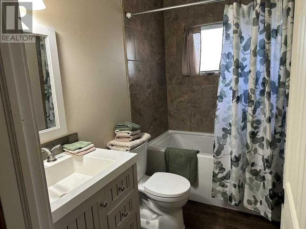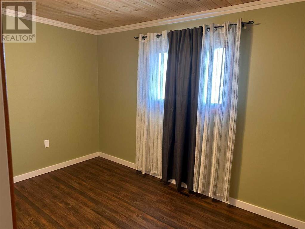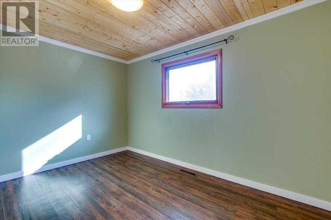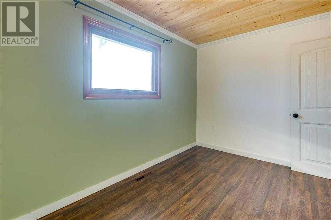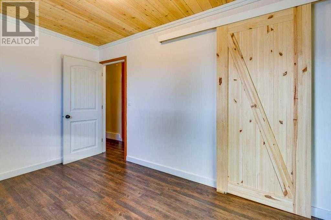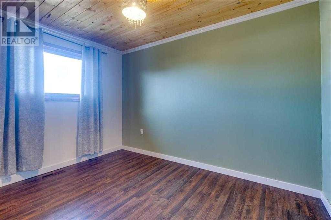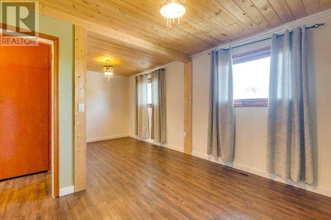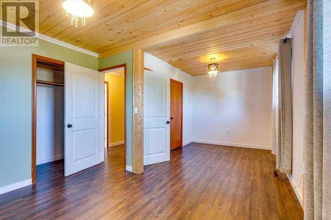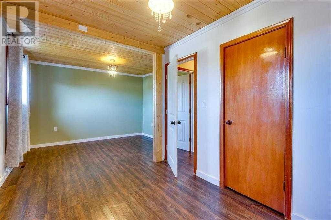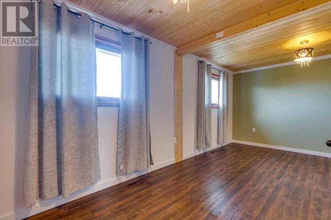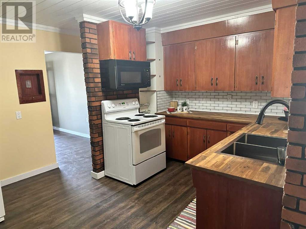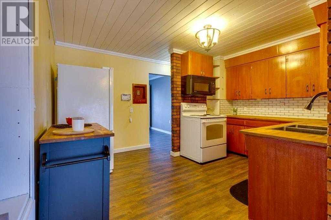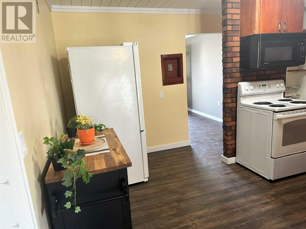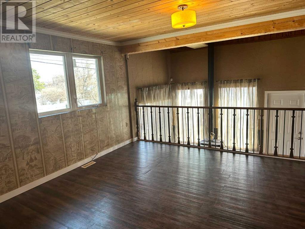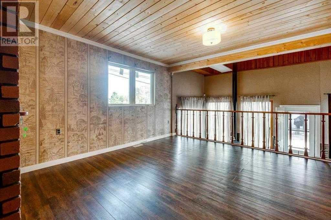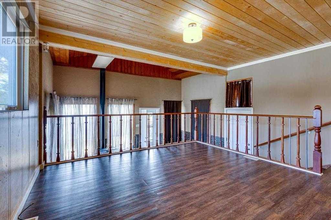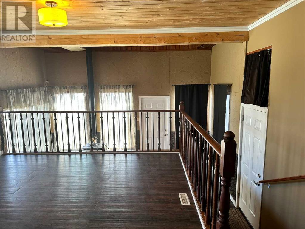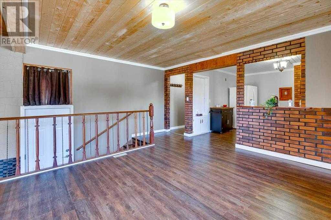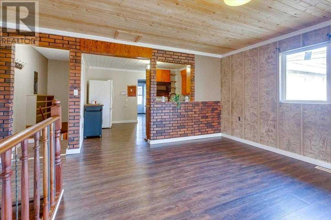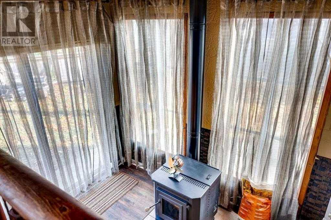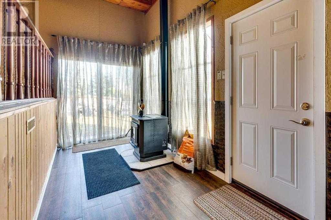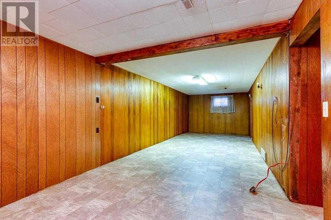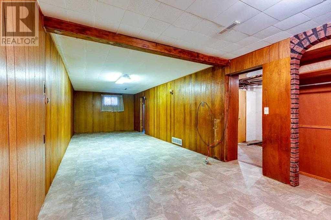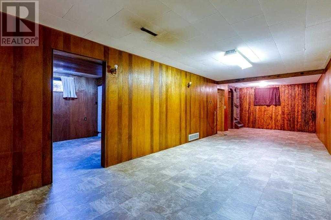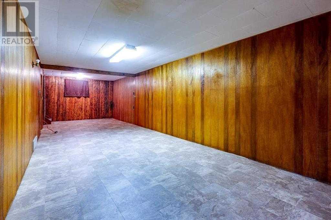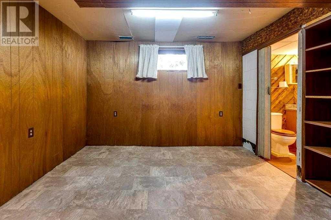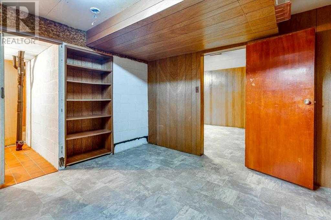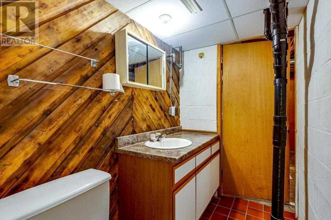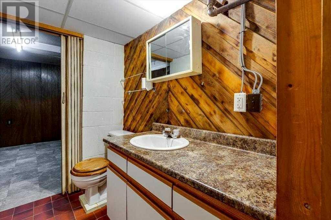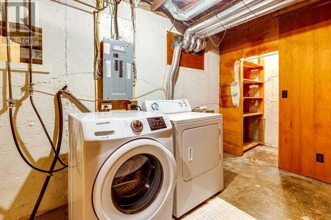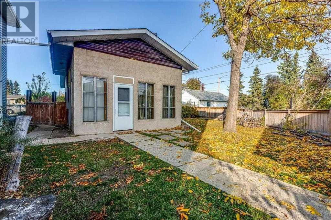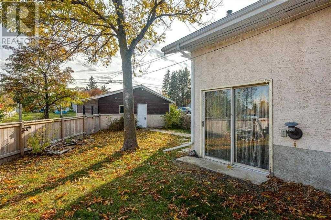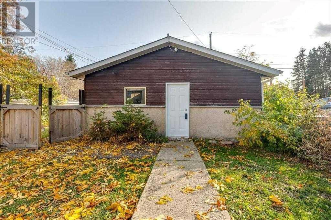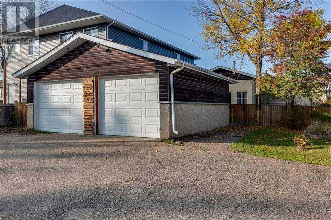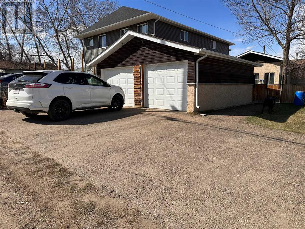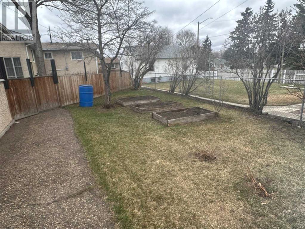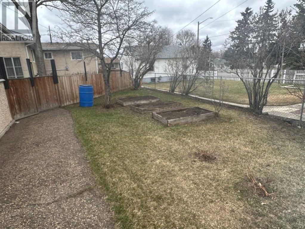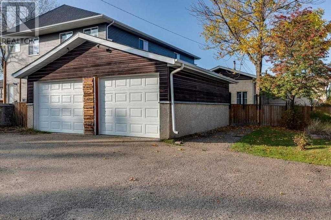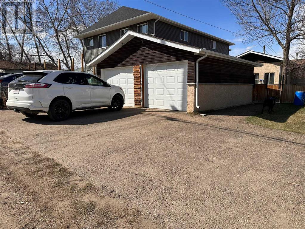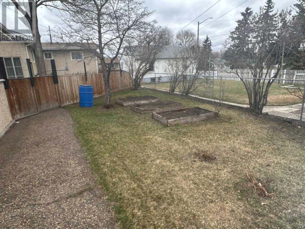3 Bedroom
2 Bathroom
1234 sqft
Bungalow
Fireplace
None
Forced Air
$299,600
A Unique Raised Fully Developed Bungalow :: with a 22 x 24 Detached Garage. The location of this property is close to all amenities and easy access to the main roads in and out of Blackfalds. The home has many newer upgrades :: furnace / hot water tank / flooring / renovated bathroom with a soaker tub / all newer man doors and screen doors on house and garage / plus two new garage doors / pellet stove to help with heating costs / central air / 2 beds up was 3 but could be converted back to 3 / basement has a bedroom and bathroom / plus a rumpus room. The yard has extra rear parking, framed and raised planter boxes good for veggies / flowers, plus a fenced yard. The basement has a large laundry and a good amount of storage. This is Move in Ready !! Anything you do will just take it to the next level !! This should be on your view list !! (id:57594)
Property Details
|
MLS® Number
|
A2123769 |
|
Property Type
|
Single Family |
|
Features
|
See Remarks, Other, Back Lane |
|
Parking Space Total
|
4 |
|
Plan
|
Rn17a |
Building
|
Bathroom Total
|
2 |
|
Bedrooms Above Ground
|
2 |
|
Bedrooms Below Ground
|
1 |
|
Bedrooms Total
|
3 |
|
Appliances
|
Refrigerator, Stove, Microwave Range Hood Combo, Window Coverings, Garage Door Opener, Washer & Dryer |
|
Architectural Style
|
Bungalow |
|
Basement Development
|
Finished |
|
Basement Type
|
Full (finished) |
|
Constructed Date
|
1967 |
|
Construction Style Attachment
|
Detached |
|
Cooling Type
|
None |
|
Exterior Finish
|
Stucco, Wood Siding |
|
Fireplace Present
|
Yes |
|
Fireplace Total
|
1 |
|
Flooring Type
|
Vinyl Plank |
|
Foundation Type
|
Poured Concrete |
|
Half Bath Total
|
1 |
|
Heating Type
|
Forced Air |
|
Stories Total
|
1 |
|
Size Interior
|
1234 Sqft |
|
Total Finished Area
|
1234 Sqft |
|
Type
|
House |
Parking
Land
|
Acreage
|
No |
|
Fence Type
|
Fence |
|
Size Frontage
|
16.76 M |
|
Size Irregular
|
7000.00 |
|
Size Total
|
7000 Sqft|4,051 - 7,250 Sqft |
|
Size Total Text
|
7000 Sqft|4,051 - 7,250 Sqft |
|
Zoning Description
|
R1l |
Rooms
| Level |
Type |
Length |
Width |
Dimensions |
|
Basement |
2pc Bathroom |
|
|
Measurements not available |
|
Basement |
Bedroom |
|
|
3.89 M x 3.35 M |
|
Basement |
Recreational, Games Room |
|
|
10.54 M x 3.38 M |
|
Basement |
Furnace |
|
|
5.84 M x 3.35 M |
|
Main Level |
4pc Bathroom |
|
|
Measurements not available |
|
Main Level |
Primary Bedroom |
|
|
3.81 M x 2.54 M |
|
Main Level |
Bedroom |
|
|
6.12 M x 2.74 M |
|
Main Level |
Family Room |
|
|
4.93 M x 4.19 M |
|
Main Level |
Kitchen |
|
|
4.06 M x 3.51 M |
|
Main Level |
Living Room |
|
|
4.78 M x 3.53 M |
|
Main Level |
Other |
|
|
4.93 M x 3.33 M |

