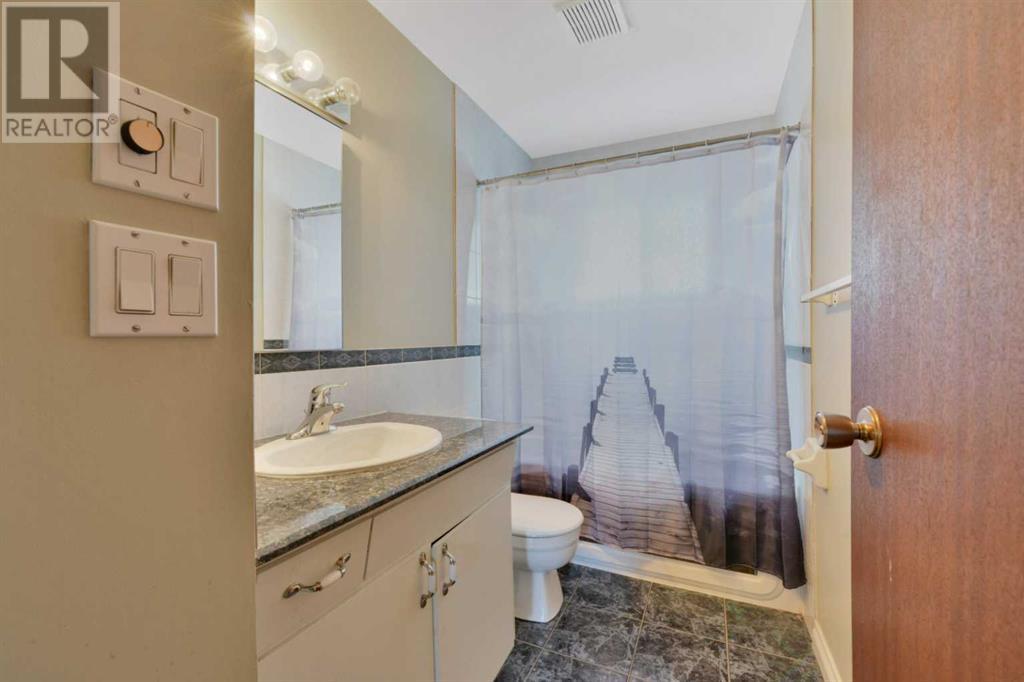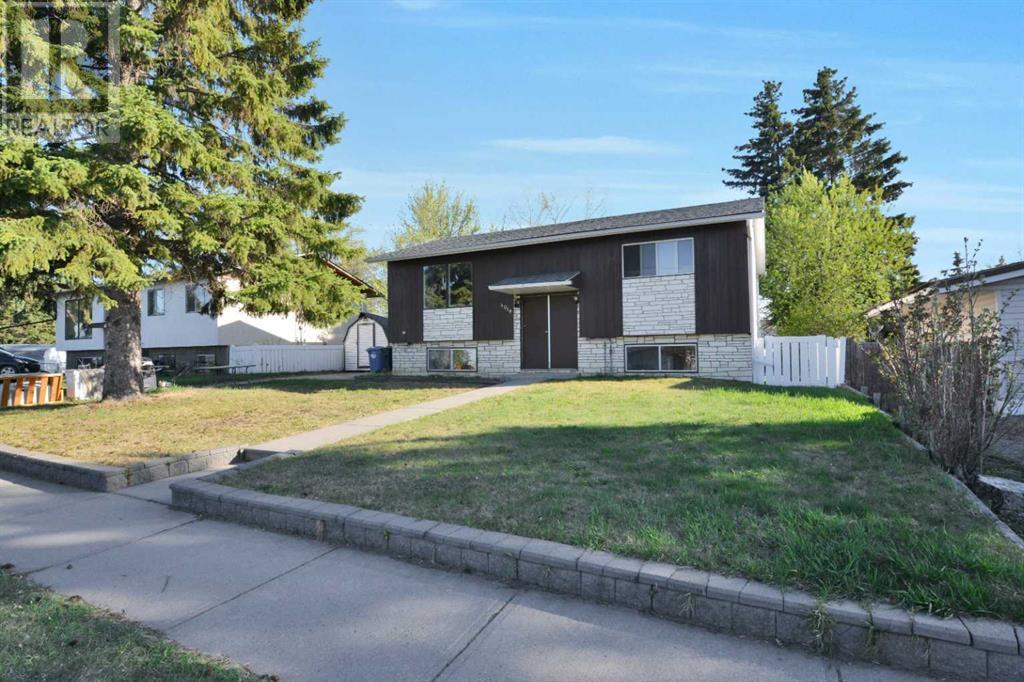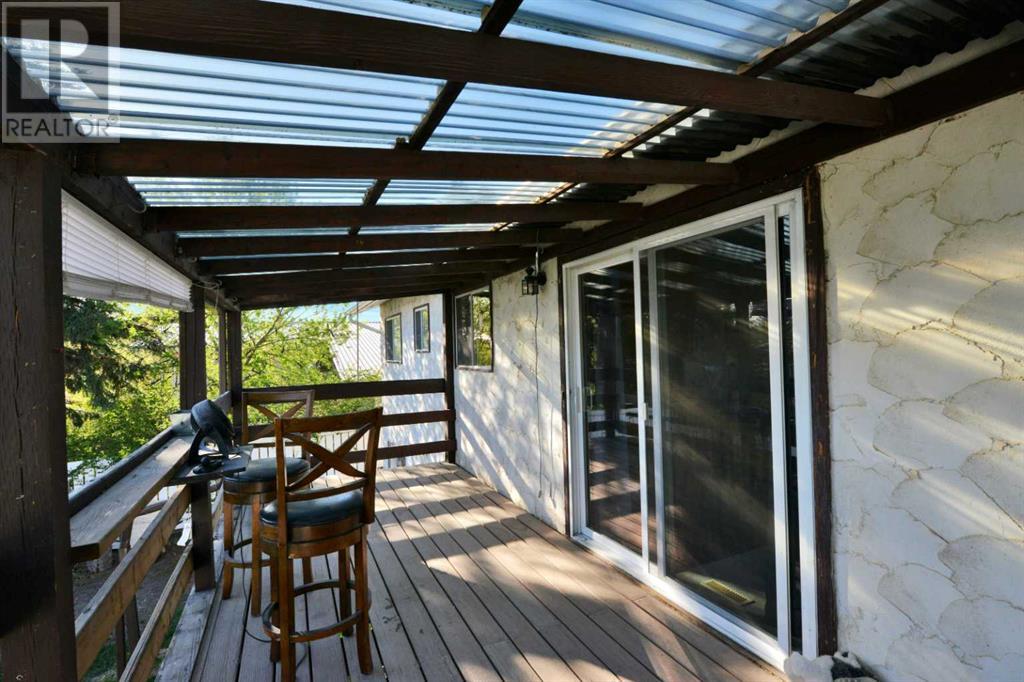4 Bedroom
2 Bathroom
832 ft2
Bi-Level
None
Forced Air
Landscaped
$334,500
This great bi level in the subdivision of Downtown Innisfail has 4 bedrooms and 2 baths. The layout is perfect for your growing family. This cozy family home has so much to offer. All the square footage is used to its best!!! Nice size bedrooms, 2 living spaces and a fantastic laundry room. The landscaped yard is ready for your finishing, creativity and design. While you sit by your fire pit enjoying our beautiful summer days that are just around the corner. Putter away and make it your own!! The GARAGE is perfect to fit your vehicles, toys and still have lots of room left to work. This property also has parking in the front for 2 vehicles for a total of 7.....PLUS you can park your RV. This property has everything you need. Come check it out and see for yourself. (id:57594)
Property Details
|
MLS® Number
|
A2220148 |
|
Property Type
|
Single Family |
|
Community Name
|
Downtown Innisfail |
|
Amenities Near By
|
Playground, Schools, Shopping |
|
Features
|
No Neighbours Behind |
|
Parking Space Total
|
7 |
|
Plan
|
1362ny |
|
Structure
|
Deck |
Building
|
Bathroom Total
|
2 |
|
Bedrooms Above Ground
|
2 |
|
Bedrooms Below Ground
|
2 |
|
Bedrooms Total
|
4 |
|
Appliances
|
Washer, Refrigerator, Range, Dryer, Hood Fan, Window Coverings |
|
Architectural Style
|
Bi-level |
|
Basement Development
|
Finished |
|
Basement Features
|
Walk Out |
|
Basement Type
|
Full (finished) |
|
Constructed Date
|
1974 |
|
Construction Material
|
Poured Concrete, Wood Frame |
|
Construction Style Attachment
|
Detached |
|
Cooling Type
|
None |
|
Exterior Finish
|
Concrete, Stucco, Vinyl Siding |
|
Flooring Type
|
Carpeted, Hardwood, Linoleum, Tile |
|
Foundation Type
|
Poured Concrete |
|
Heating Fuel
|
Natural Gas |
|
Heating Type
|
Forced Air |
|
Size Interior
|
832 Ft2 |
|
Total Finished Area
|
832 Sqft |
|
Type
|
House |
Parking
Land
|
Acreage
|
No |
|
Fence Type
|
Fence |
|
Land Amenities
|
Playground, Schools, Shopping |
|
Landscape Features
|
Landscaped |
|
Size Depth
|
45.72 M |
|
Size Frontage
|
18.29 M |
|
Size Irregular
|
9000.00 |
|
Size Total
|
9000 Sqft|7,251 - 10,889 Sqft |
|
Size Total Text
|
9000 Sqft|7,251 - 10,889 Sqft |
|
Zoning Description
|
R2 |
Rooms
| Level |
Type |
Length |
Width |
Dimensions |
|
Lower Level |
3pc Bathroom |
|
|
.00 Ft x .00 Ft |
|
Lower Level |
Bedroom |
|
|
8.67 Ft x 11.83 Ft |
|
Lower Level |
Bedroom |
|
|
10.92 Ft x 7.92 Ft |
|
Lower Level |
Laundry Room |
|
|
10.75 Ft x 8.50 Ft |
|
Lower Level |
Recreational, Games Room |
|
|
23.42 Ft x 16.58 Ft |
|
Main Level |
4pc Bathroom |
|
|
.00 Ft x .00 Ft |
|
Main Level |
Dining Room |
|
|
9.42 Ft x 8.58 Ft |
|
Main Level |
Kitchen |
|
|
9.42 Ft x 10.42 Ft |
|
Main Level |
Living Room |
|
|
15.83 Ft x 13.92 Ft |
|
Main Level |
Bedroom |
|
|
12.33 Ft x 8.33 Ft |
|
Main Level |
Primary Bedroom |
|
|
12.42 Ft x 12.42 Ft |
https://www.realtor.ca/real-estate/28297616/5019-56th-street-innisfail-downtown-innisfail






































