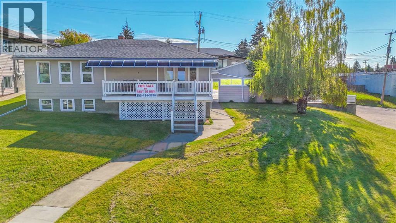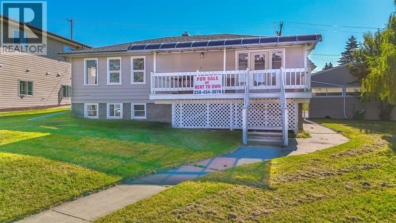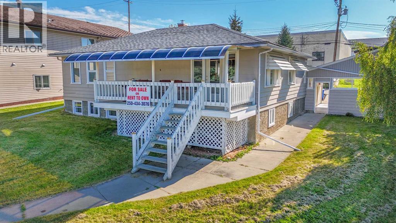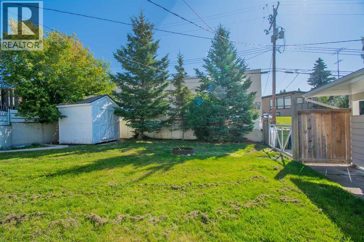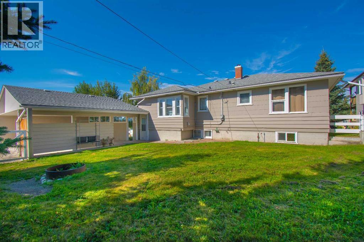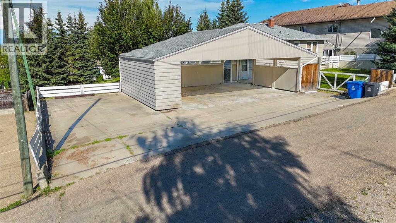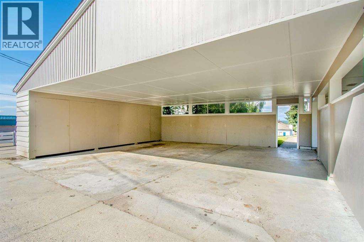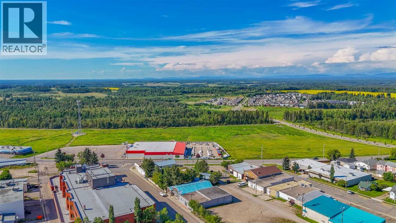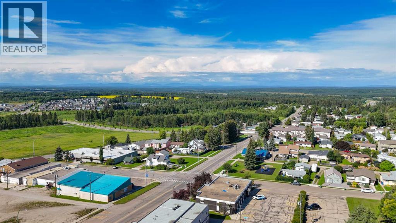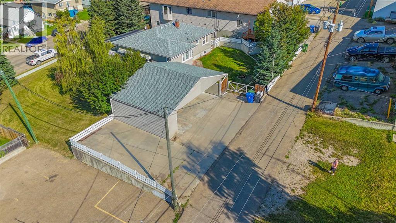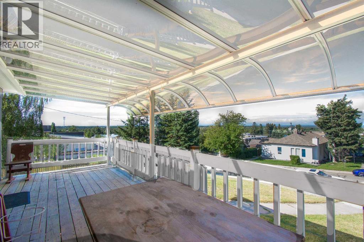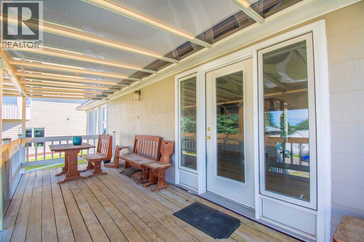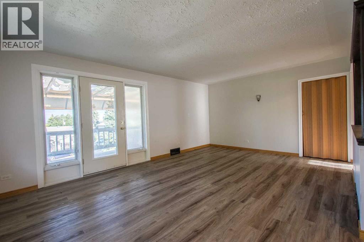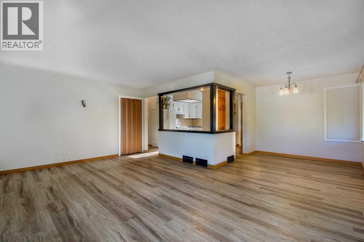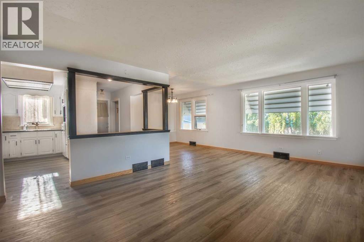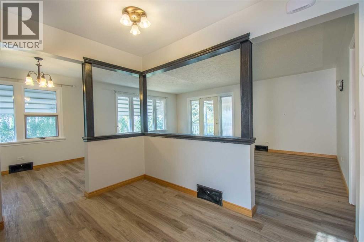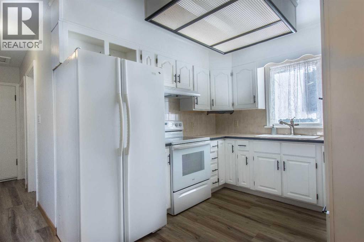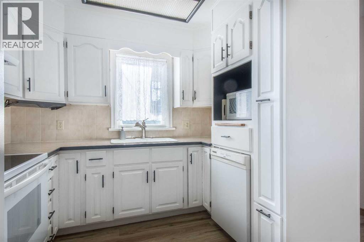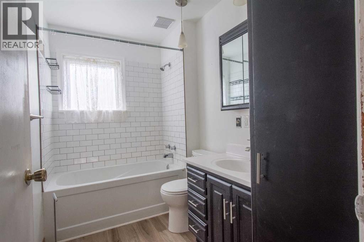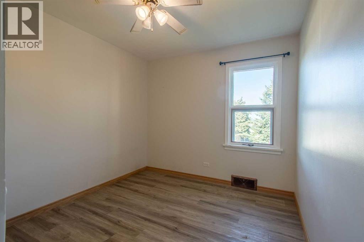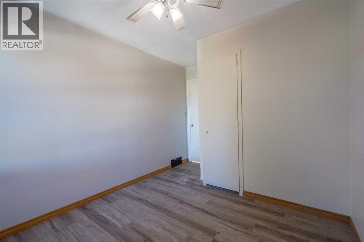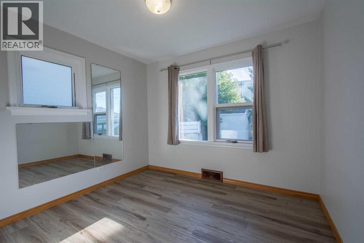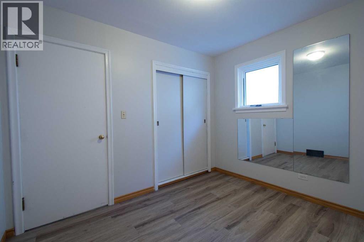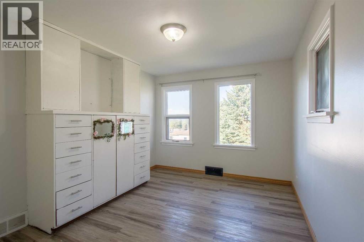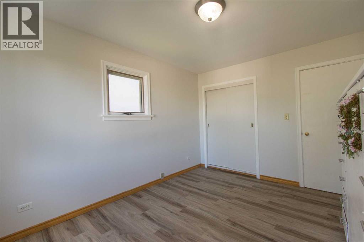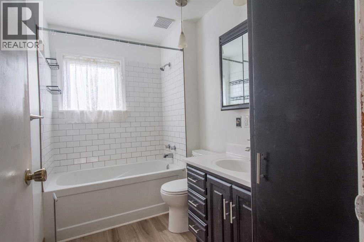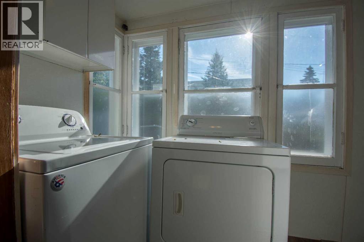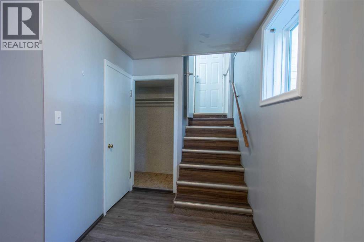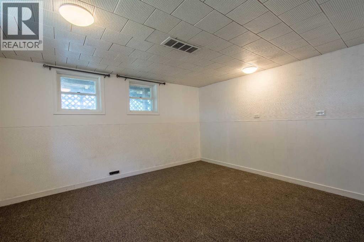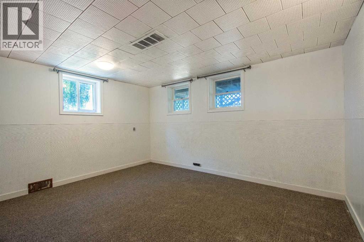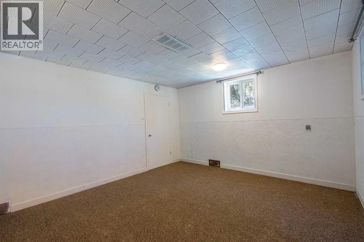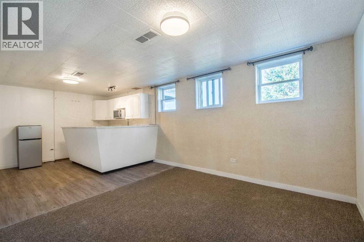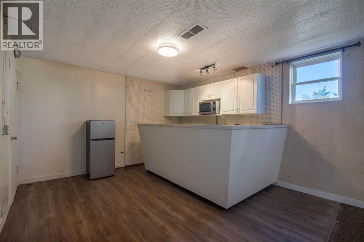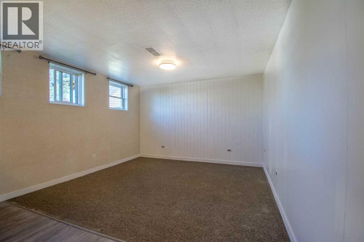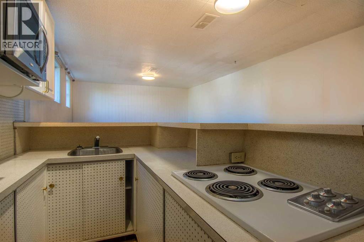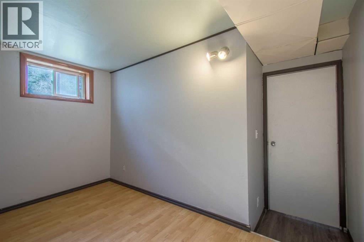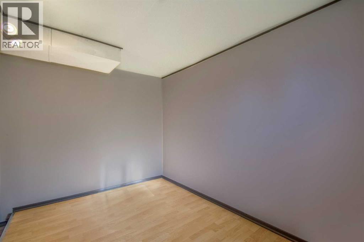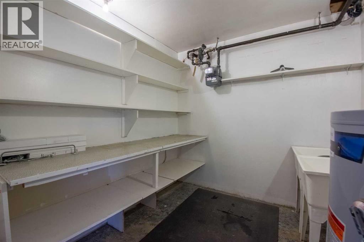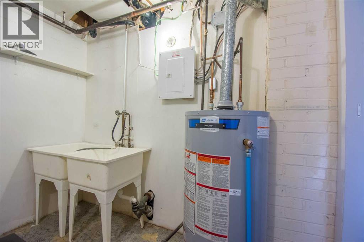5 Bedroom
2 Bathroom
1,160 ft2
Bungalow
None
Central Heating
Landscaped
$334,900
Attractive and solidly built 1,162 sq foot house on 4 lots, totaling 100' x 122! Zoned RM - Medium Density Residential. Fantasticlocation close to parks, amentities, walking distance to the river and approximately 1 hour to the Rocky Mountains. Three bedrooms up, two downeach floor with a full bathroom. Large windows provide an abundance of natural light and spectacular mountain views. Main Entrance with a huge 21'6" x 8' covered deck. Featuring a separate entrance and basement kitchenette ~ Huge 24' x 28' carport with an abundance of built-in lockablestorage ~ a 17'4 x 42' exterior RV pad with an electrical outlet & newer shingles on the home. The yard is equipped with a large 11'3" wide swinggate, firepit and 8' x 8' shed. Newer bathtub, tiles, toilet, sink, and taps in upstairs bathroom. Newer vinyl plank flooring throughout the main level.Upgrades in 2022 by previous. 100 x 122ft. zoned Medium Density. Back alley is paved. Other location features walking distance to downtown, closeto schools, shopping, 2 minutes from a medical clinic, hospital, and recreation centre that is right next to the sports field, spray park and skateboardpark. (id:57594)
Property Details
|
MLS® Number
|
A2263825 |
|
Property Type
|
Single Family |
|
Neigbourhood
|
Downtown |
|
Community Name
|
Rocky Mtn House |
|
Amenities Near By
|
Shopping |
|
Features
|
Back Lane |
|
Parking Space Total
|
6 |
|
Plan
|
101aj |
|
Structure
|
Deck |
Building
|
Bathroom Total
|
2 |
|
Bedrooms Above Ground
|
3 |
|
Bedrooms Below Ground
|
2 |
|
Bedrooms Total
|
5 |
|
Appliances
|
Refrigerator, Cooktop - Electric, Dishwasher, Stove, Hood Fan, Washer & Dryer |
|
Architectural Style
|
Bungalow |
|
Basement Development
|
Finished |
|
Basement Type
|
Full (finished) |
|
Constructed Date
|
1954 |
|
Construction Material
|
Wood Frame |
|
Construction Style Attachment
|
Detached |
|
Cooling Type
|
None |
|
Exterior Finish
|
Wood Siding |
|
Flooring Type
|
Carpeted, Linoleum, Vinyl Plank |
|
Foundation Type
|
Poured Concrete |
|
Heating Fuel
|
Natural Gas |
|
Heating Type
|
Central Heating |
|
Stories Total
|
1 |
|
Size Interior
|
1,160 Ft2 |
|
Total Finished Area
|
1160 Sqft |
|
Type
|
House |
Parking
|
Carport
|
|
|
Other
|
|
|
R V
|
|
|
R V
|
|
|
R V
|
|
Land
|
Acreage
|
No |
|
Fence Type
|
Fence |
|
Land Amenities
|
Shopping |
|
Landscape Features
|
Landscaped |
|
Size Depth
|
37.18 M |
|
Size Frontage
|
30.48 M |
|
Size Irregular
|
0.28 |
|
Size Total
|
0.28 Ac|10,890 - 21,799 Sqft (1/4 - 1/2 Ac) |
|
Size Total Text
|
0.28 Ac|10,890 - 21,799 Sqft (1/4 - 1/2 Ac) |
|
Zoning Description
|
R2 |
Rooms
| Level |
Type |
Length |
Width |
Dimensions |
|
Basement |
Bedroom |
|
|
14.00 Ft x 12.50 Ft |
|
Basement |
Other |
|
|
10.42 Ft x 5.83 Ft |
|
Basement |
Bedroom |
|
|
7.67 Ft x 12.00 Ft |
|
Basement |
Storage |
|
|
8.67 Ft x 5.67 Ft |
|
Basement |
Dining Room |
|
|
19.67 Ft x 6.75 Ft |
|
Basement |
Living Room |
|
|
12.50 Ft x 13.42 Ft |
|
Basement |
Storage |
|
|
8.67 Ft x 8.00 Ft |
|
Basement |
4pc Bathroom |
|
|
Measurements not available |
|
Main Level |
Living Room |
|
|
18.92 Ft x 12.83 Ft |
|
Main Level |
Kitchen |
|
|
9.92 Ft x 9.58 Ft |
|
Main Level |
Bedroom |
|
|
12.67 Ft x 10.17 Ft |
|
Main Level |
4pc Bathroom |
|
|
.00 Ft |
|
Main Level |
Dining Room |
|
|
8.67 Ft x 9.67 Ft |
|
Main Level |
Bedroom |
|
|
9.17 Ft x 9.33 Ft |
|
Main Level |
Primary Bedroom |
|
|
10.17 Ft x 9.08 Ft |
https://www.realtor.ca/real-estate/28980262/5015-51-street-rocky-mountain-house-rocky-mtn-house

