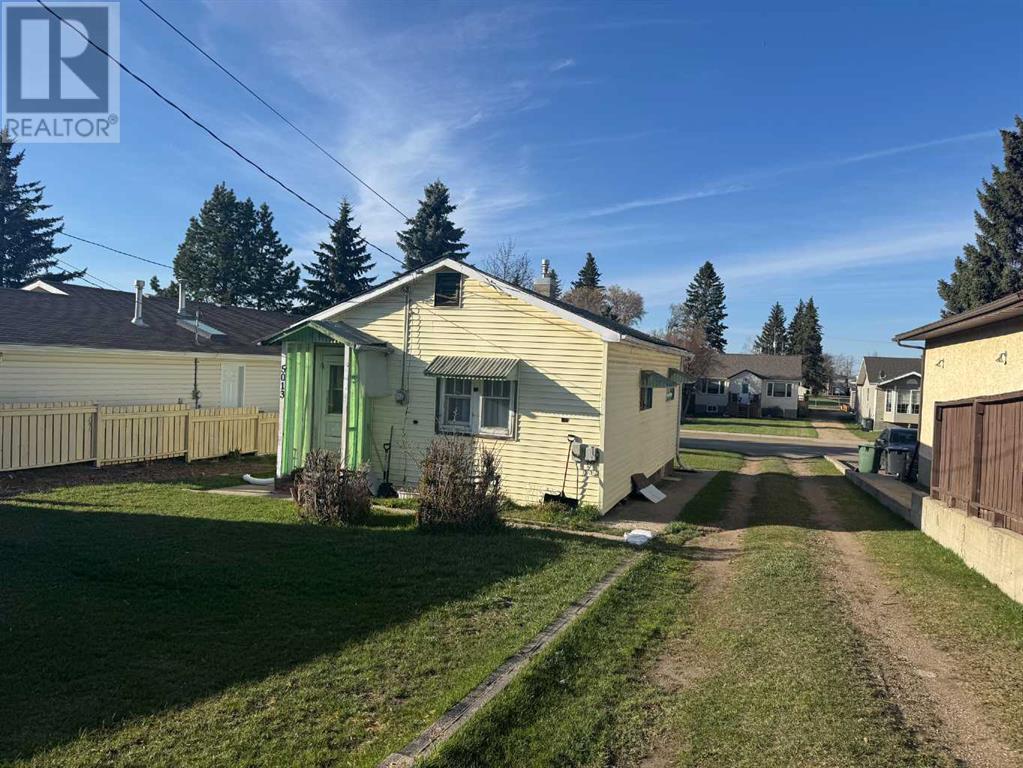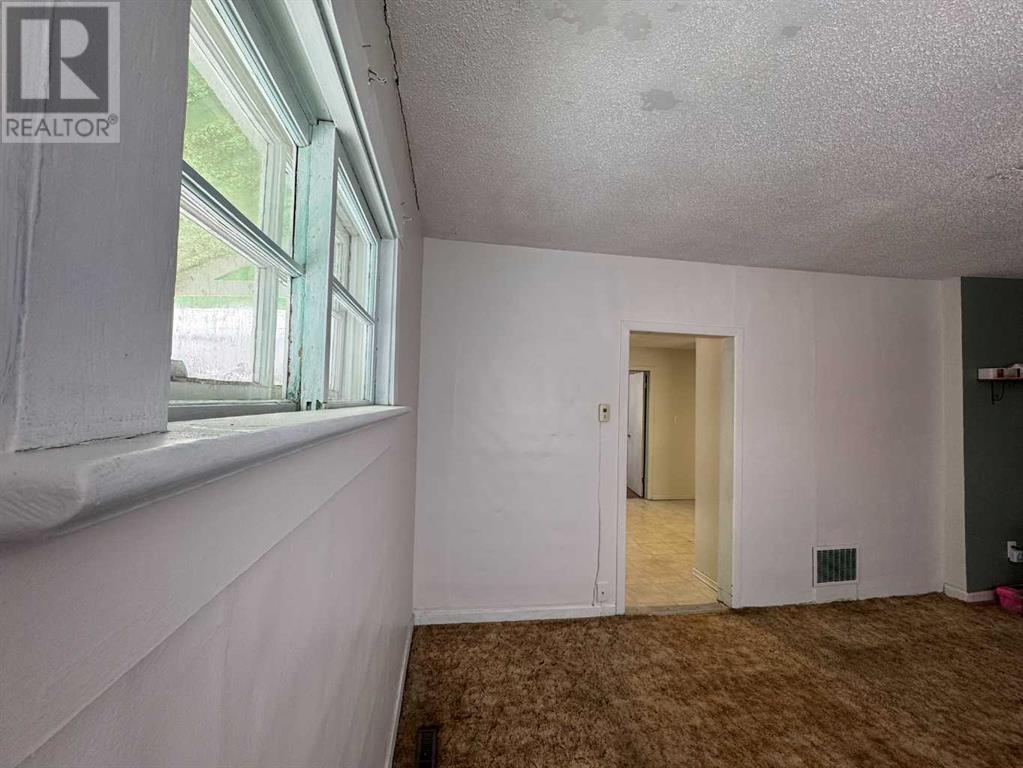1 Bedroom
1 Bathroom
580 ft2
Bungalow
None
Forced Air
Lawn
$99,500
Looking to expand your rental portfolio or find a home you can fix up and make your own—all at a great price? In today’s tight housing market, opportunities like this don’t come along often!This charming older home is full of potential and located in a welcoming neighborhood in the growing community of Ponoka. Rental demand here is strong, and with its convenient location—just [50 mins distance from Edmonton] and 35 minutes from Red Deer—it’s a great choice for commuters.Recent updates include upgraded plumbing, with galvanized potable water lines replaced by PEX, along with new shutoffs and a self-draining outdoor tap. The main floor has been freshly painted, giving the space a clean, bright feel. Included in the sale are a fridge, stove, and an LED remote-control ceiling fan in the bedroom.Sitting on a 125’ x 50’ lot, this property offers plenty of space for a future garage, garden, or shed. Plus, with R2 zoning, it’s perfect for building a duplex—an excellent opportunity for investors looking to maximize rental income. (id:57594)
Property Details
|
MLS® Number
|
A2203135 |
|
Property Type
|
Single Family |
|
Community Name
|
Central Ponoka |
|
Amenities Near By
|
Playground, Recreation Nearby, Schools, Shopping |
|
Features
|
See Remarks, Back Lane |
|
Parking Space Total
|
1 |
|
Plan
|
1169hw |
|
Structure
|
None |
Building
|
Bathroom Total
|
1 |
|
Bedrooms Above Ground
|
1 |
|
Bedrooms Total
|
1 |
|
Appliances
|
Refrigerator, Oven - Electric |
|
Architectural Style
|
Bungalow |
|
Basement Development
|
Partially Finished |
|
Basement Type
|
Full (partially Finished) |
|
Constructed Date
|
1912 |
|
Construction Material
|
Wood Frame |
|
Construction Style Attachment
|
Detached |
|
Cooling Type
|
None |
|
Exterior Finish
|
Vinyl Siding |
|
Flooring Type
|
Laminate, Linoleum |
|
Foundation Type
|
Block |
|
Heating Fuel
|
Natural Gas |
|
Heating Type
|
Forced Air |
|
Stories Total
|
1 |
|
Size Interior
|
580 Ft2 |
|
Total Finished Area
|
580 Sqft |
|
Type
|
House |
Parking
Land
|
Acreage
|
No |
|
Fence Type
|
Not Fenced |
|
Land Amenities
|
Playground, Recreation Nearby, Schools, Shopping |
|
Landscape Features
|
Lawn |
|
Size Depth
|
38.1 M |
|
Size Frontage
|
15.24 M |
|
Size Irregular
|
6250.00 |
|
Size Total
|
6250 Sqft|4,051 - 7,250 Sqft |
|
Size Total Text
|
6250 Sqft|4,051 - 7,250 Sqft |
|
Zoning Description
|
R2 |
Rooms
| Level |
Type |
Length |
Width |
Dimensions |
|
Basement |
4pc Bathroom |
|
|
Measurements not available |
|
Main Level |
Primary Bedroom |
|
|
11.42 Ft x 7.42 Ft |
|
Main Level |
Living Room |
|
|
11.67 Ft x 17.42 Ft |
|
Main Level |
Kitchen |
|
|
13.08 Ft x 9.83 Ft |
https://www.realtor.ca/real-estate/28036063/5013-44-avenue-ponoka-central-ponoka

















