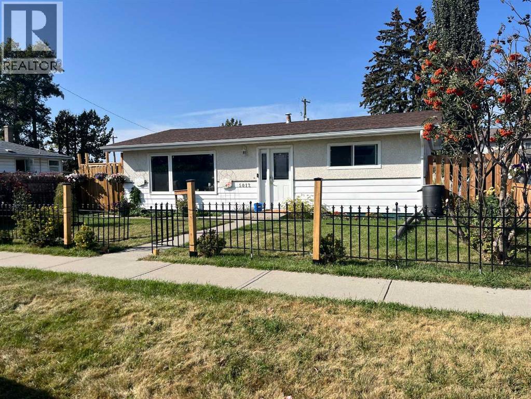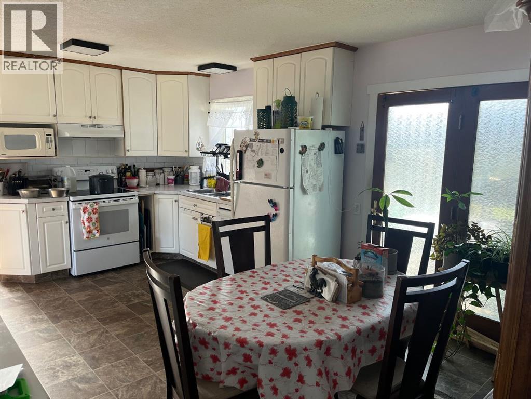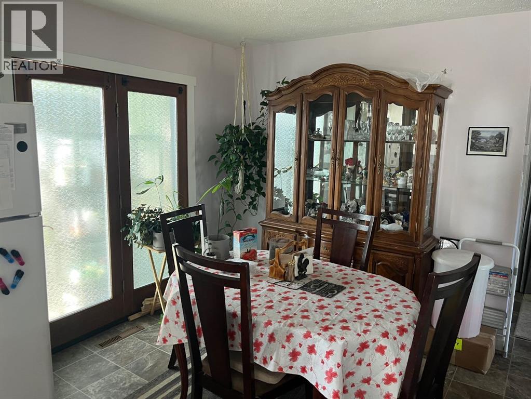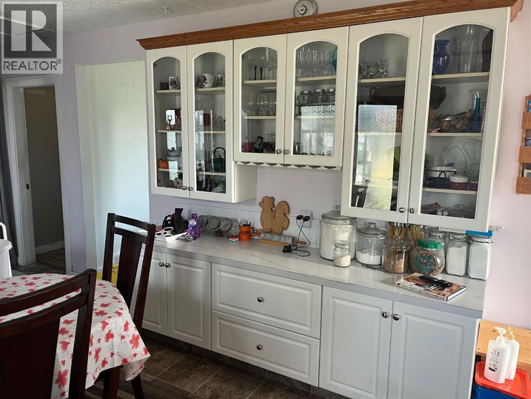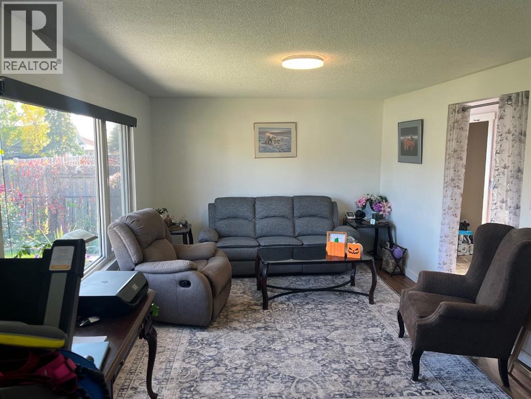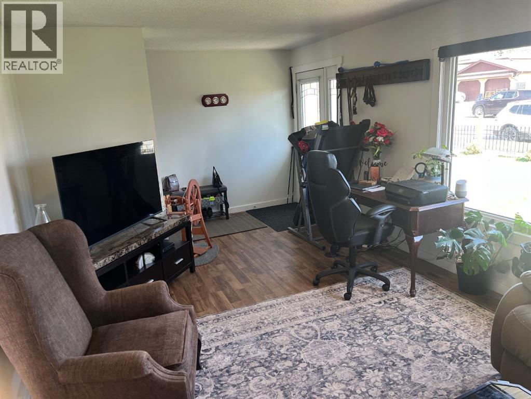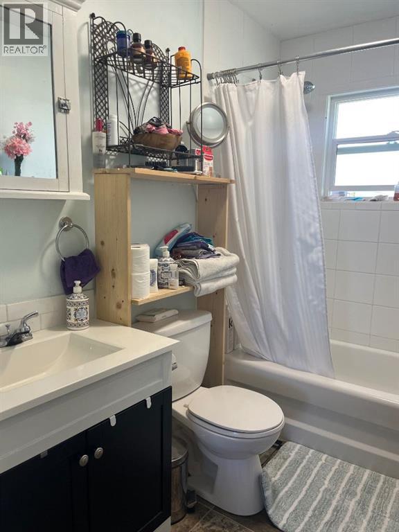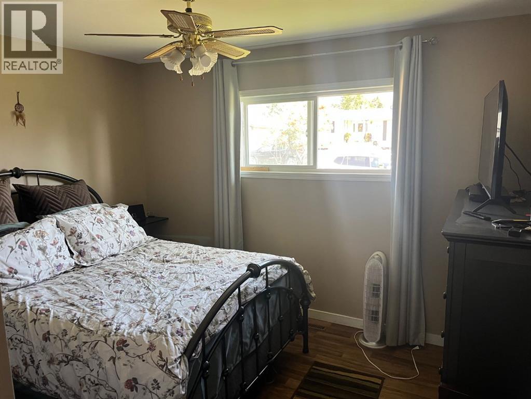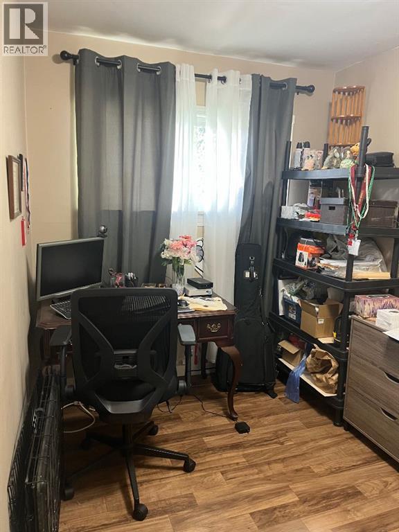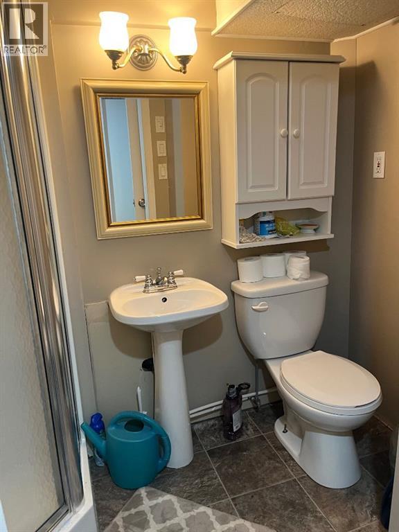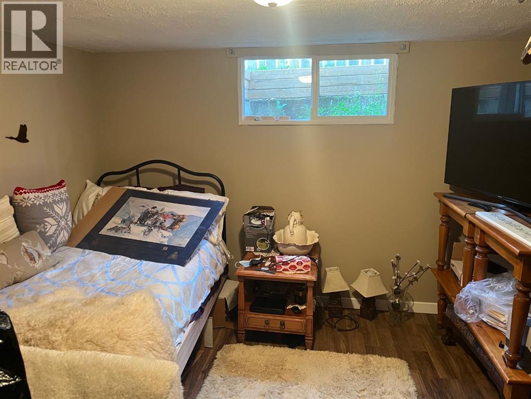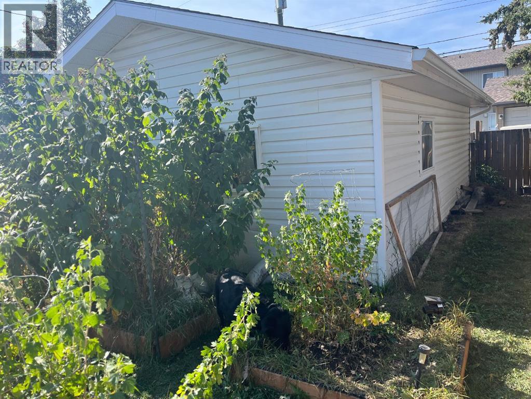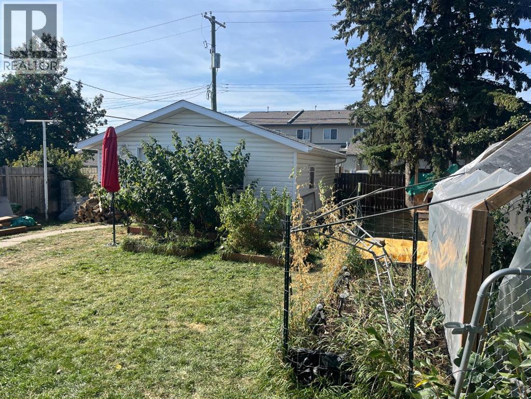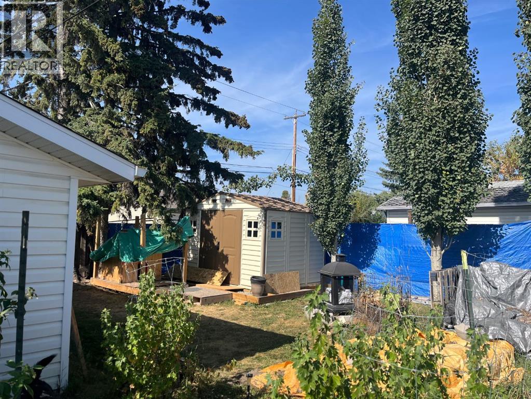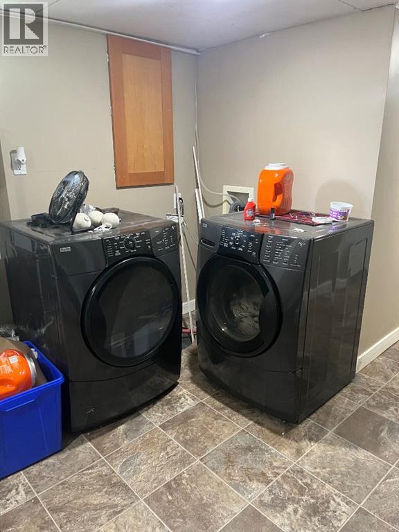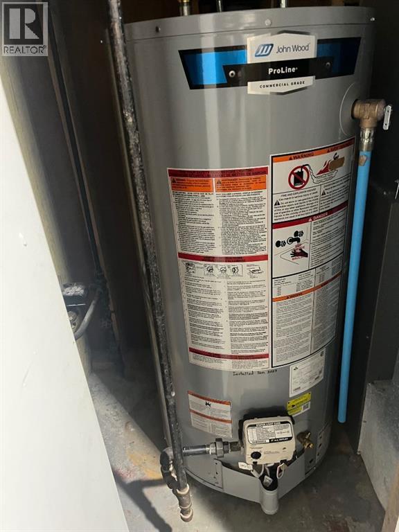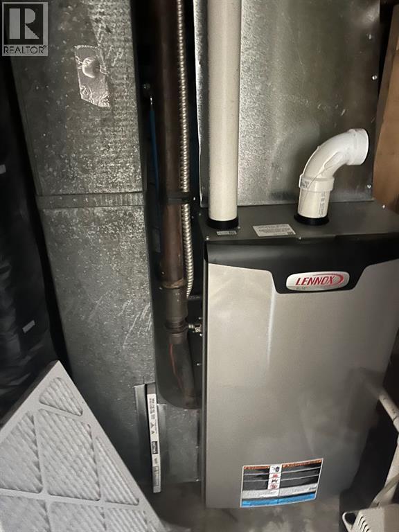4 Bedroom
2 Bathroom
864 ft2
Bungalow
None
Forced Air
$299,900
Bungalow with a 20X24 detached garage on a fenced lot. This cozy bungalow offers a living room, kitchen and dining area with 2 bedrooms & bath upstairs. The back garden doors open up to the back yard to a deck. The yard has a 8X10 metal shed with shelf, a greenhouse, garden boxes and a beautiful 20X24 finished garage with shelving-not heated. Yard is nicely fenced . The basement is finished with 2 bedrooms, 3-pce. bath, family room and an area for the washer and dryer. Updates in the last 3 years include electrical panels (100 amp) in house and garage, shingles, eavestroughs, insulation in attic, hot water tank, furnace, sump pump, upgrades in main bath. There are numerous fruit shrubs, perennials & shrubs. This home is excellent as a retirement home, investment or first-time home buyer. (id:57594)
Property Details
|
MLS® Number
|
A2258371 |
|
Property Type
|
Single Family |
|
Neigbourhood
|
Town Center Mobile Home Park |
|
Community Name
|
Rocky Mtn House |
|
Amenities Near By
|
Playground, Shopping |
|
Features
|
See Remarks, Pvc Window, No Smoking Home |
|
Parking Space Total
|
2 |
|
Plan
|
101aj |
|
Structure
|
Greenhouse, Shed, Deck |
Building
|
Bathroom Total
|
2 |
|
Bedrooms Above Ground
|
2 |
|
Bedrooms Below Ground
|
2 |
|
Bedrooms Total
|
4 |
|
Appliances
|
Refrigerator, Dishwasher, Stove, Window Coverings, Washer & Dryer |
|
Architectural Style
|
Bungalow |
|
Basement Development
|
Finished |
|
Basement Type
|
Full (finished) |
|
Constructed Date
|
1967 |
|
Construction Material
|
Wood Frame |
|
Construction Style Attachment
|
Detached |
|
Cooling Type
|
None |
|
Exterior Finish
|
Stucco |
|
Flooring Type
|
Linoleum |
|
Foundation Type
|
Block |
|
Heating Fuel
|
Natural Gas |
|
Heating Type
|
Forced Air |
|
Stories Total
|
1 |
|
Size Interior
|
864 Ft2 |
|
Total Finished Area
|
864 Sqft |
|
Type
|
House |
Parking
Land
|
Acreage
|
No |
|
Fence Type
|
Fence |
|
Land Amenities
|
Playground, Shopping |
|
Size Depth
|
37.18 M |
|
Size Frontage
|
15.24 M |
|
Size Irregular
|
6100.00 |
|
Size Total
|
6100 Sqft|4,051 - 7,250 Sqft |
|
Size Total Text
|
6100 Sqft|4,051 - 7,250 Sqft |
|
Zoning Description
|
R2 |
Rooms
| Level |
Type |
Length |
Width |
Dimensions |
|
Basement |
Family Room |
|
|
22.75 Ft x 10.75 Ft |
|
Basement |
Bedroom |
|
|
11.00 Ft x 10.75 Ft |
|
Basement |
Bedroom |
|
|
10.75 Ft x 10.50 Ft |
|
Basement |
3pc Bathroom |
|
|
.00 Ft x .00 Ft |
|
Main Level |
Living Room |
|
|
17.33 Ft x 11.33 Ft |
|
Main Level |
Living Room/dining Room |
|
|
14.00 Ft x 11.50 Ft |
|
Main Level |
Primary Bedroom |
|
|
11.75 Ft x 11.25 Ft |
|
Main Level |
Bedroom |
|
|
10.75 Ft x 7.42 Ft |
|
Main Level |
4pc Bathroom |
|
|
.00 Ft x .00 Ft |
https://www.realtor.ca/real-estate/28884075/5012-53-street-rocky-mountain-house-rocky-mtn-house

