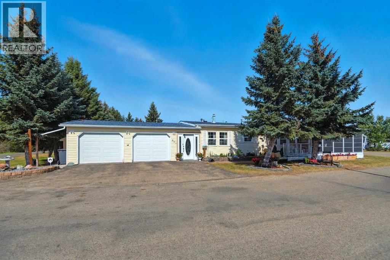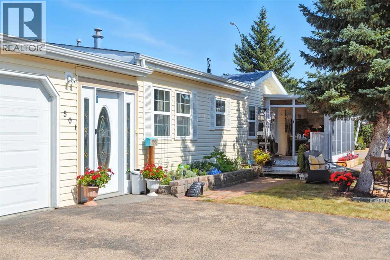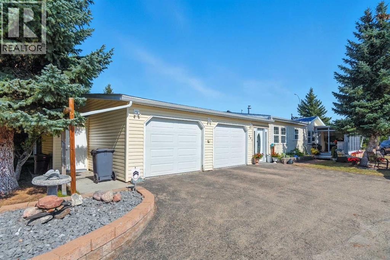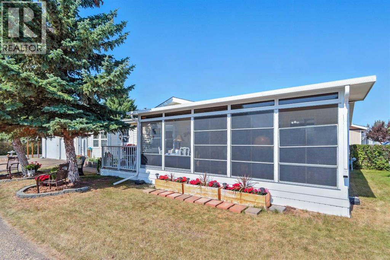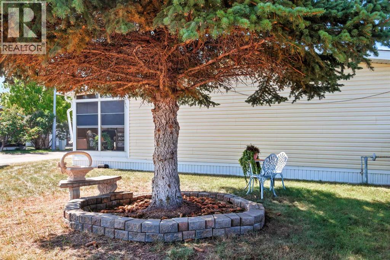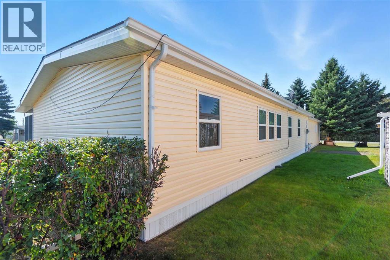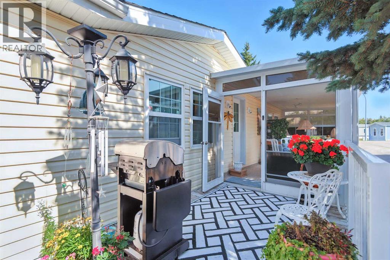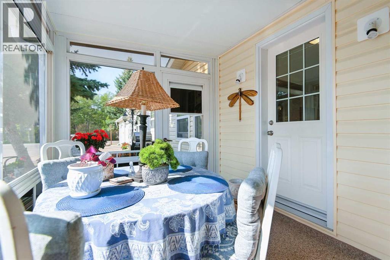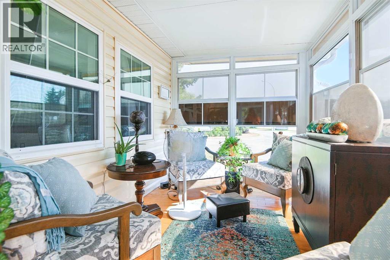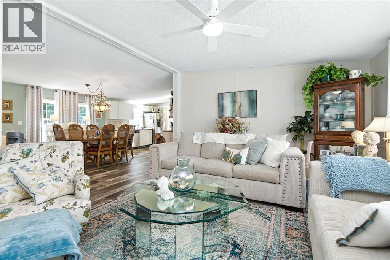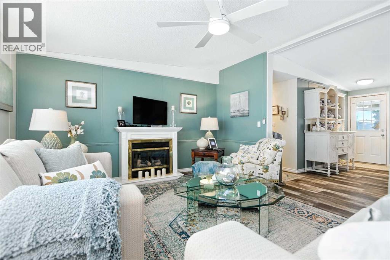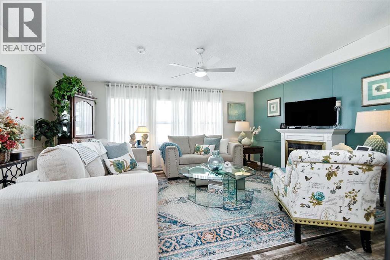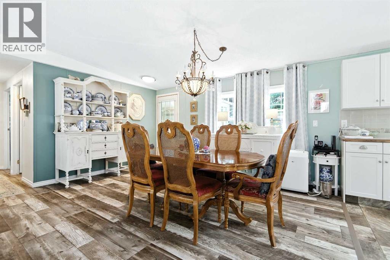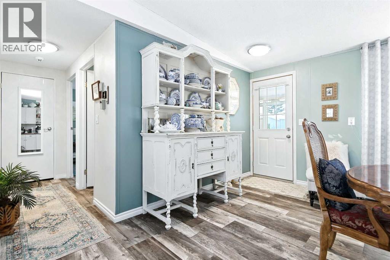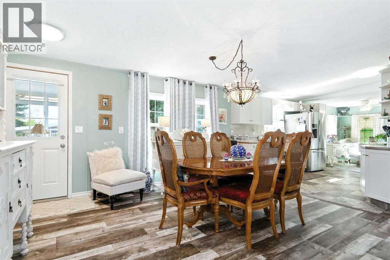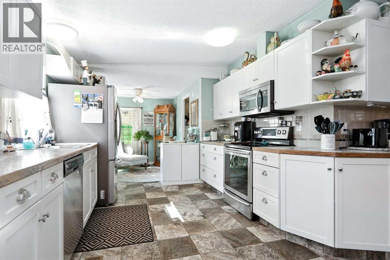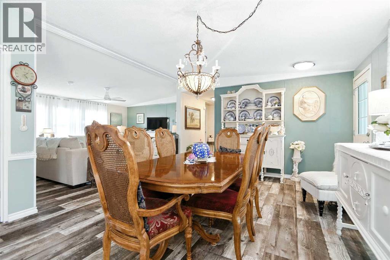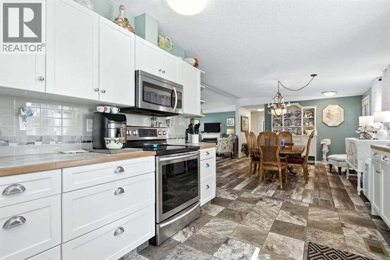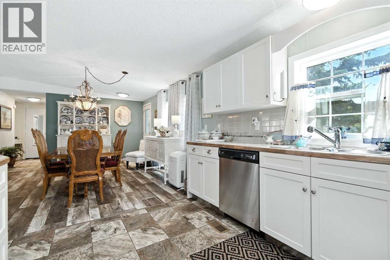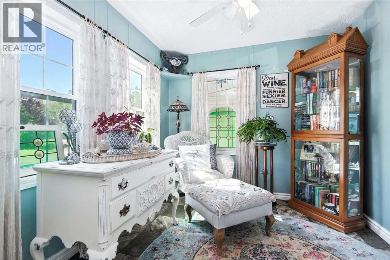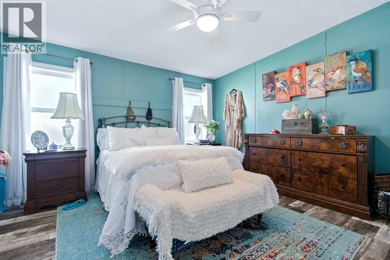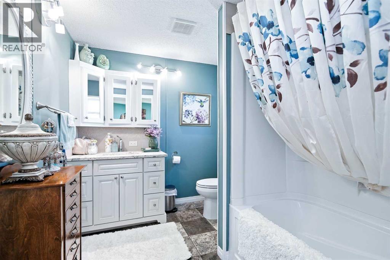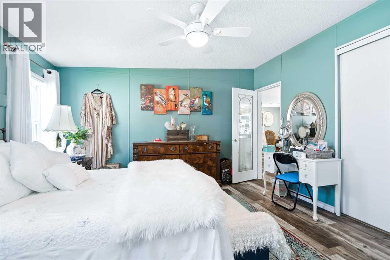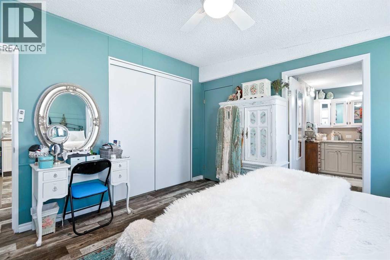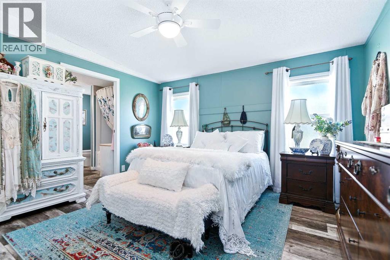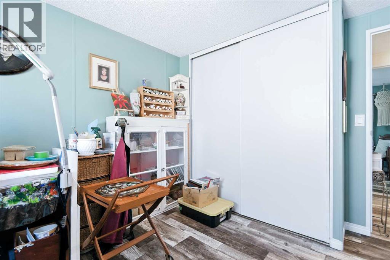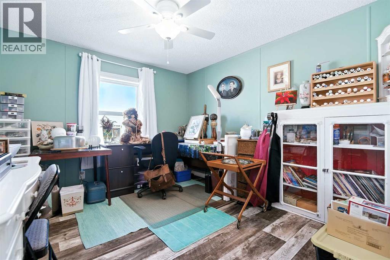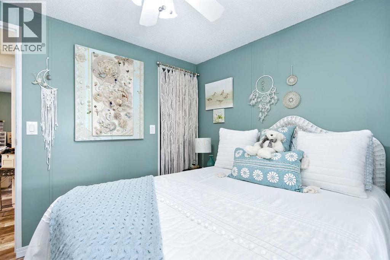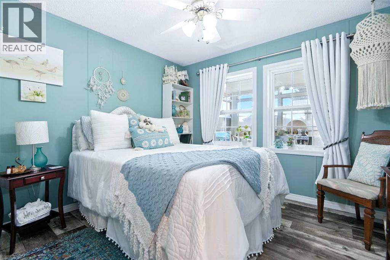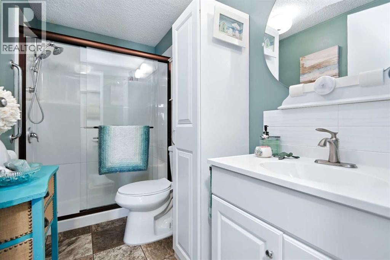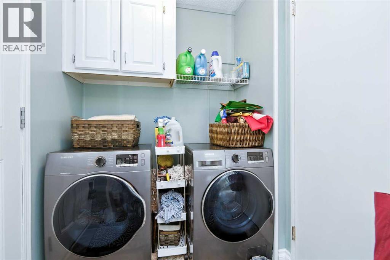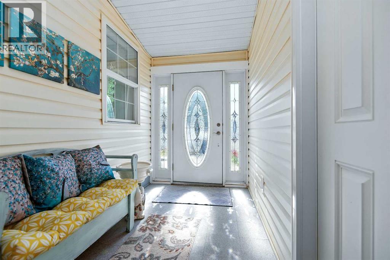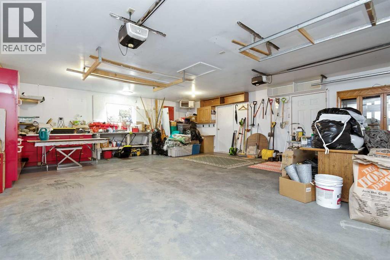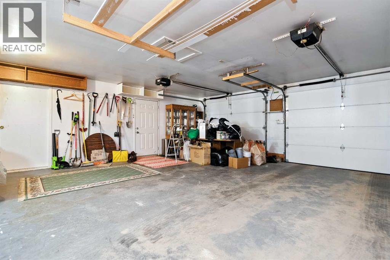3 Bedroom
2 Bathroom
1,471 ft2
Mobile Home
Forced Air
$255,000
Welcome to the quiet, welcoming neighbourhood of Waskasoo Estates. This inviting modular home offers just under 1,500 sq ft, highlighted by a sunny front sunroom perfect for slow summer evenings or morning coffee. Thoughtful updates over the years include the kitchen, flooring, siding with exterior insulation, windows,light fixtures, baseboards, and more, so you can settle in with confidence.Inside, the living room feels bright and private thanks to specialty windows that let the natural light pour in while keeping your space secluded. The kitchen and dining area flow seamlessly, and a cozy nook at the back makes an ideal reading corner or breakfast spot.With three bedrooms, the spacious primary easily fits a king size bed and features a wonderful ensuite your own little retreat at the end of the day. A large double attached garage offers true two car parking plus extra storage for your gear.Residents also enjoy access to a community hall that families can rent for gatherings and celebrations. Pride of ownership shows throughout this is a peaceful place to call home. (id:57594)
Property Details
|
MLS® Number
|
A2252367 |
|
Property Type
|
Single Family |
|
Community Name
|
Waskasoo Estates |
|
Amenities Near By
|
Schools |
|
Community Features
|
Age Restrictions |
|
Parking Space Total
|
4 |
Building
|
Bathroom Total
|
2 |
|
Bedrooms Above Ground
|
3 |
|
Bedrooms Total
|
3 |
|
Appliances
|
Refrigerator, Dishwasher, Stove, Washer & Dryer |
|
Architectural Style
|
Mobile Home |
|
Constructed Date
|
1992 |
|
Flooring Type
|
Carpeted, Hardwood, Linoleum |
|
Heating Type
|
Forced Air |
|
Stories Total
|
1 |
|
Size Interior
|
1,471 Ft2 |
|
Total Finished Area
|
1471 Sqft |
|
Type
|
Mobile Home |
Parking
|
Attached Garage
|
2 |
|
Garage
|
|
|
Heated Garage
|
|
Land
|
Acreage
|
No |
|
Land Amenities
|
Schools |
|
Size Total Text
|
Mobile Home Pad (mhp) |
Rooms
| Level |
Type |
Length |
Width |
Dimensions |
|
Main Level |
4pc Bathroom |
|
|
Measurements not available |
|
Main Level |
4pc Bathroom |
|
|
Measurements not available |
|
Main Level |
3pc Bathroom |
|
|
Measurements not available |
|
Main Level |
Primary Bedroom |
|
|
13.08 Ft x 13.42 Ft |
|
Main Level |
3pc Bathroom |
|
|
Measurements not available |
|
Main Level |
Kitchen |
|
|
18.25 Ft x 10.33 Ft |
|
Main Level |
Primary Bedroom |
|
|
13.08 Ft x 13.42 Ft |
|
Main Level |
Dining Room |
|
|
11.25 Ft x 13.67 Ft |
|
Main Level |
Kitchen |
|
|
18.25 Ft x 10.33 Ft |
|
Main Level |
Dining Room |
|
|
11.25 Ft x 13.67 Ft |
|
Main Level |
Living Room |
|
|
17.33 Ft x 13.58 Ft |
|
Main Level |
Living Room |
|
|
17.33 Ft x 13.58 Ft |
|
Main Level |
Bedroom |
|
|
10.42 Ft x 12.58 Ft |
|
Main Level |
Bedroom |
|
|
10.42 Ft x 12.58 Ft |
|
Main Level |
Bedroom |
|
|
10.08 Ft x 9.42 Ft |
|
Main Level |
Bedroom |
|
|
10.08 Ft x 9.42 Ft |
|
Main Level |
Other |
|
|
13.67 Ft x 6.17 Ft |
|
Main Level |
Other |
|
|
13.67 Ft x 6.17 Ft |
|
Main Level |
Laundry Room |
|
|
10.83 Ft x 7.33 Ft |
|
Main Level |
Laundry Room |
|
|
10.83 Ft x 7.33 Ft |
|
Main Level |
Storage |
|
|
9.58 Ft x 5.58 Ft |
|
Main Level |
Storage |
|
|
9.58 Ft x 5.58 Ft |
https://www.realtor.ca/real-estate/28828612/501-37543-england-way-rural-red-deer-county-waskasoo-estates

