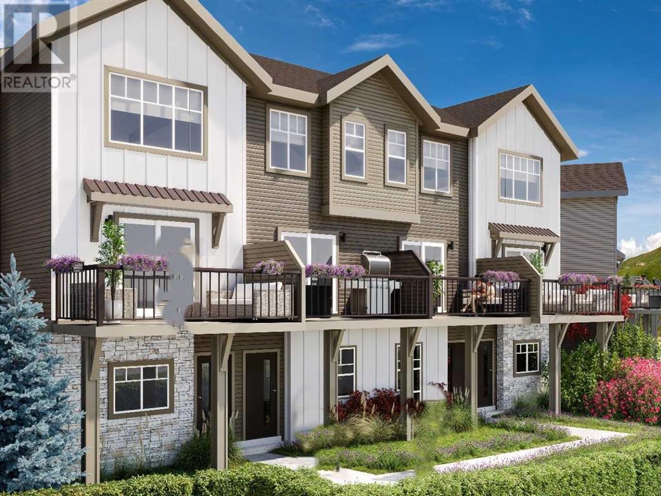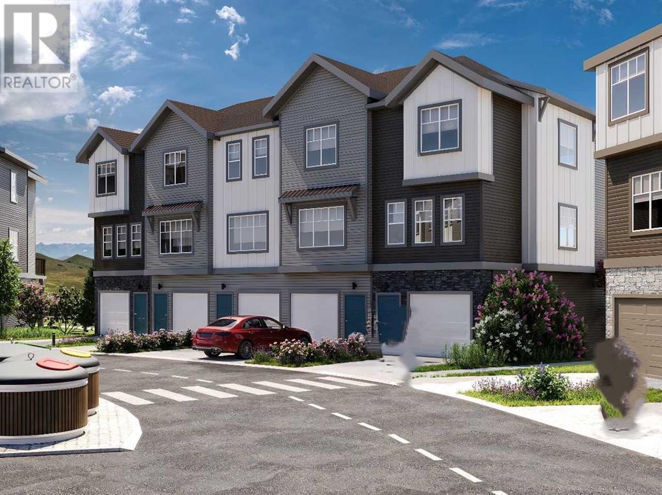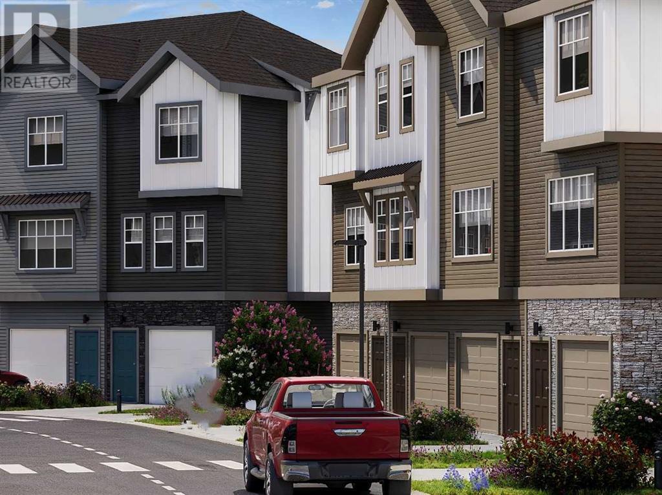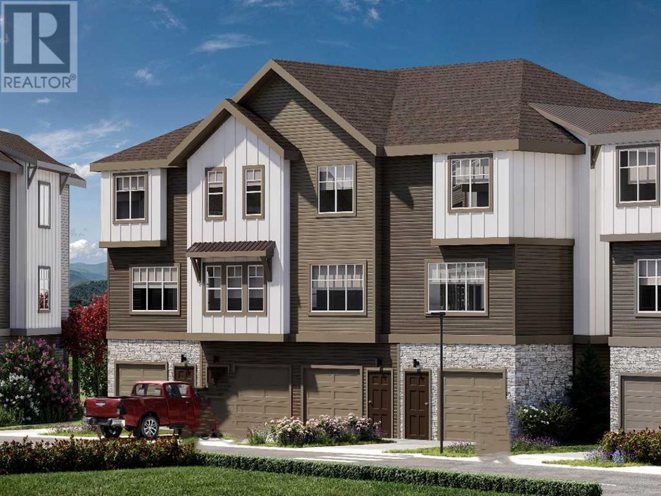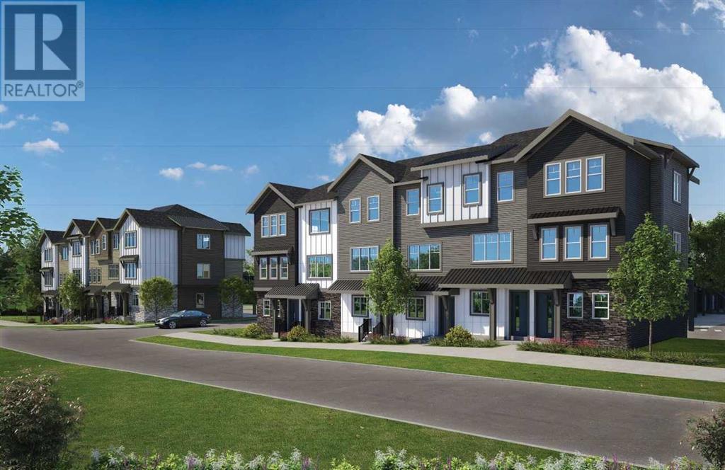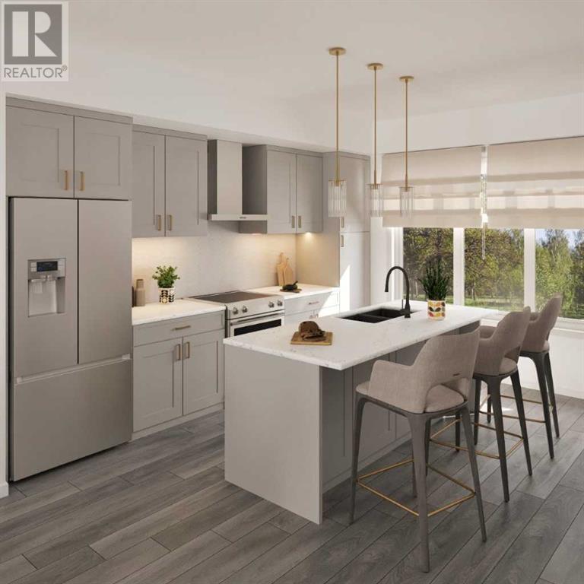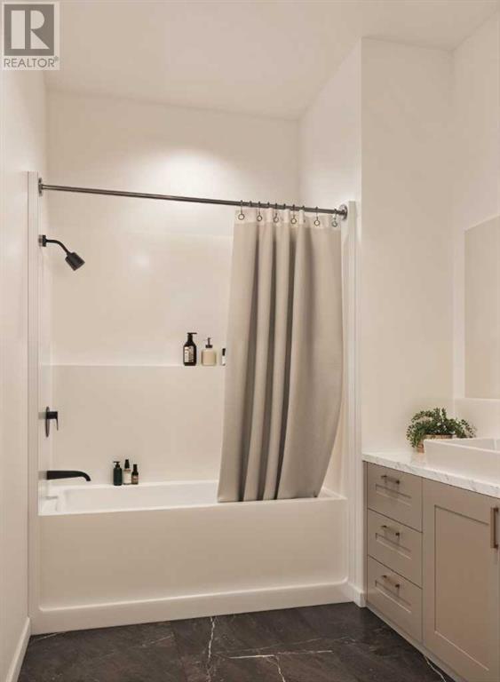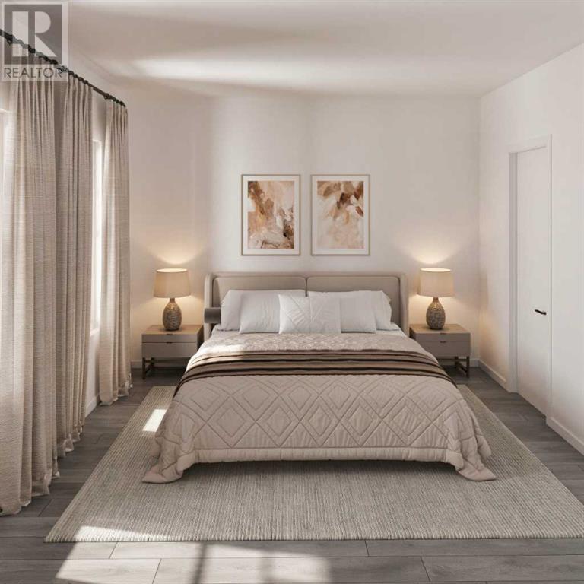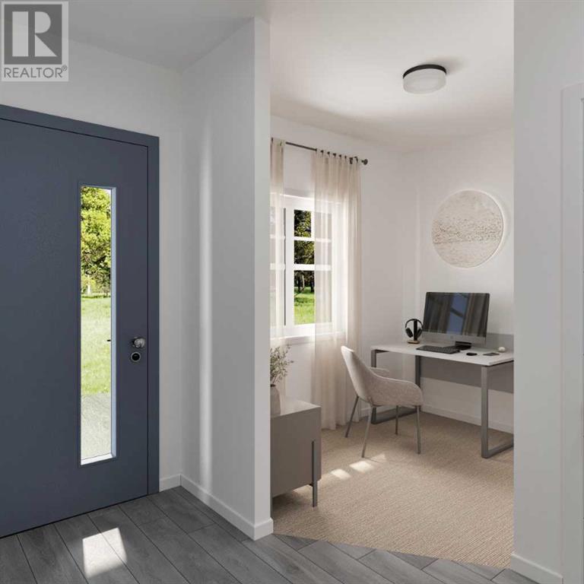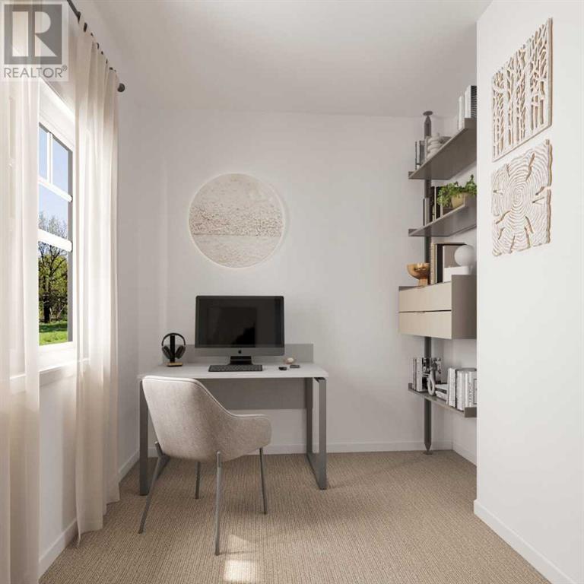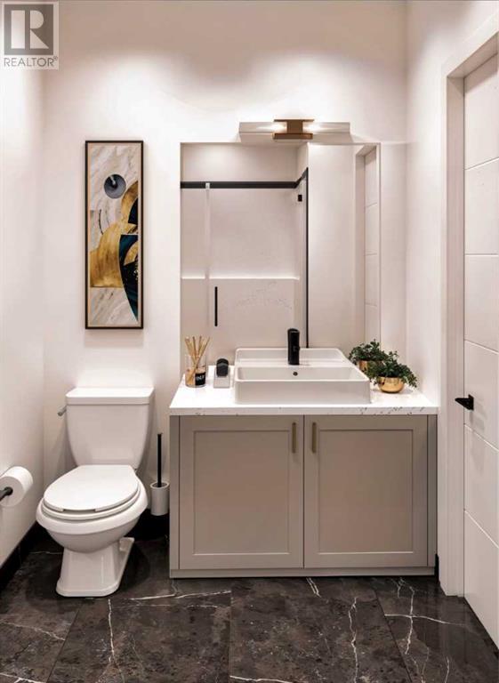501, 2231 81 Street Sw Calgary, Alberta T3H 3V8
$662,500Maintenance, Insurance, Ground Maintenance, Property Management, Reserve Fund Contributions
$255 Monthly
Maintenance, Insurance, Ground Maintenance, Property Management, Reserve Fund Contributions
$255 MonthlyWelcome to your spacious 3 BEDROOM PLUS DEN CORNER UNIT home in Juniper, backing onto side green space, with a SINGLE attached garage and a second spot on the driveway! You are steps away from green space walking paths, shopping and commercial/retail amenities, not to mention a sprawling mountain view to the SW close by!!.. Photos are representative. (id:57594)
Property Details
| MLS® Number | A2212531 |
| Property Type | Single Family |
| Community Name | Springbank Hill |
| Amenities Near By | Park, Playground, Schools, Shopping |
| Community Features | Pets Allowed With Restrictions |
| Features | Back Lane, No Neighbours Behind, No Smoking Home |
| Parking Space Total | 1 |
| Plan | Tbd |
| Structure | Deck |
Building
| Bathroom Total | 3 |
| Bedrooms Above Ground | 3 |
| Bedrooms Total | 3 |
| Appliances | Washer, Refrigerator, Range - Electric, Dishwasher, Dryer, Microwave, Freezer, Microwave Range Hood Combo, Hood Fan |
| Basement Type | None |
| Constructed Date | 2025 |
| Construction Material | Wood Frame |
| Construction Style Attachment | Attached |
| Cooling Type | Wall Unit, See Remarks |
| Exterior Finish | Wood Siding |
| Flooring Type | Vinyl Plank |
| Foundation Type | Poured Concrete |
| Half Bath Total | 1 |
| Heating Fuel | Electric |
| Heating Type | Baseboard Heaters, Hot Water |
| Stories Total | 2 |
| Size Interior | 1,533 Ft2 |
| Total Finished Area | 1533.2 Sqft |
| Type | Row / Townhouse |
Parking
| Attached Garage | 1 |
Land
| Acreage | No |
| Fence Type | Not Fenced |
| Land Amenities | Park, Playground, Schools, Shopping |
| Landscape Features | Landscaped, Underground Sprinkler |
| Size Total Text | Unknown |
| Surface Water | Creek Or Stream |
| Zoning Description | Tbd |
Rooms
| Level | Type | Length | Width | Dimensions |
|---|---|---|---|---|
| Lower Level | 2pc Bathroom | Measurements not available | ||
| Lower Level | Den | 9.50 Ft x 7.25 Ft | ||
| Main Level | Living Room | 14.08 Ft x 12.17 Ft | ||
| Main Level | Dining Room | 14.08 Ft x 11.17 Ft | ||
| Main Level | Kitchen | 12.33 Ft x 13.67 Ft | ||
| Upper Level | Primary Bedroom | 11.75 Ft x 11.42 Ft | ||
| Upper Level | 4pc Bathroom | Measurements not available | ||
| Upper Level | Bedroom | 9.33 Ft x 8.50 Ft | ||
| Upper Level | 4pc Bathroom | Measurements not available | ||
| Upper Level | Bedroom | 8.58 Ft x 10.00 Ft |
https://www.realtor.ca/real-estate/28182765/501-2231-81-street-sw-calgary-springbank-hill

