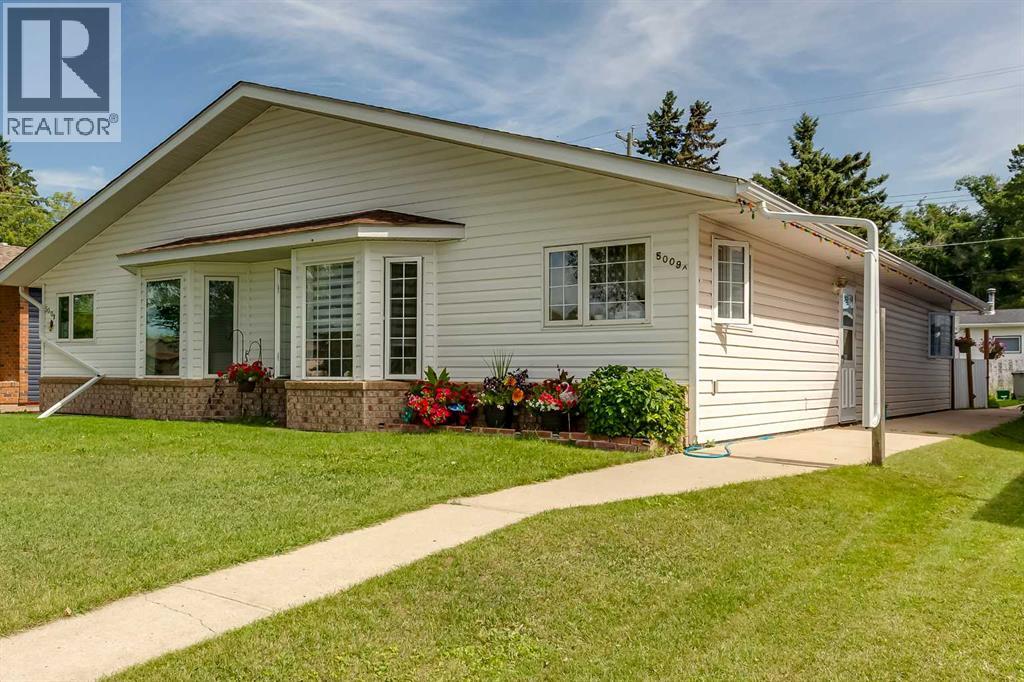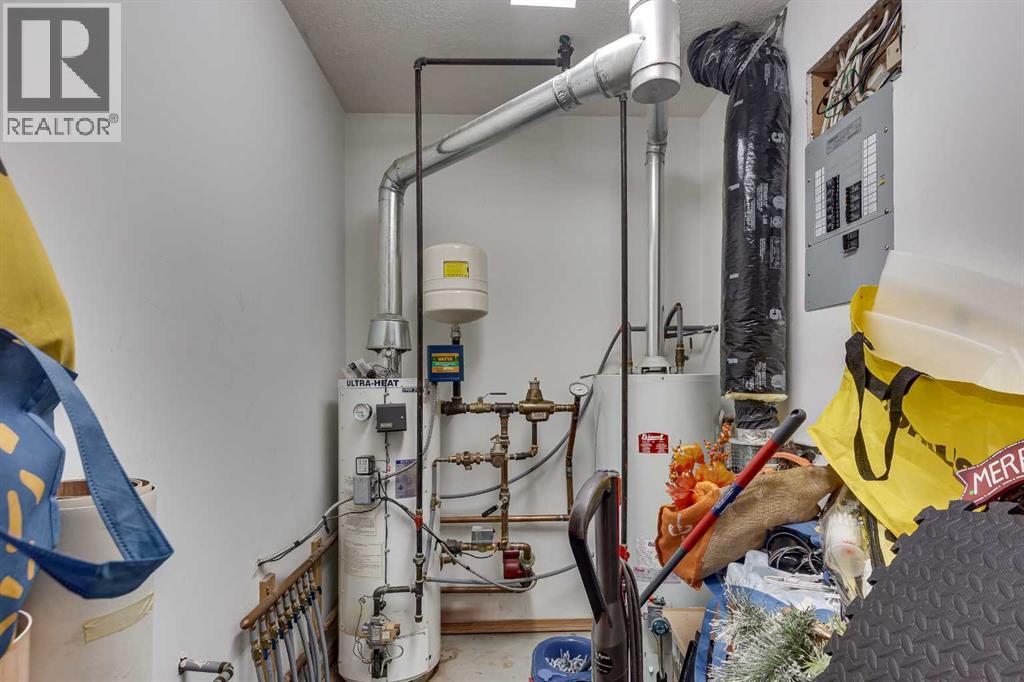2 Bedroom
1 Bathroom
1,066 ft2
Bungalow
None
Hot Water, In Floor Heating
Landscaped, Lawn
$239,000
Here’s your perfect retirement home. Built in 1996 and well maintained this home shows great and feels very comfortable when you walk in. A country style kitchen right beside the dining/living area plus 2 good sized bedrooms, a bright open floor plan, upgraded flooring, main floor laundry, underfloor heat, a private back yard and a 13 X 22 garage out back. All in all a very nice home. Early possession very possible!! (id:57594)
Property Details
|
MLS® Number
|
A2246992 |
|
Property Type
|
Single Family |
|
Community Name
|
Downtown West |
|
Amenities Near By
|
Park, Playground, Schools, Shopping |
|
Features
|
Back Lane, Pvc Window |
|
Parking Space Total
|
1 |
|
Plan
|
9623832 |
|
Structure
|
None |
Building
|
Bathroom Total
|
1 |
|
Bedrooms Above Ground
|
2 |
|
Bedrooms Total
|
2 |
|
Appliances
|
Refrigerator, Dishwasher, Stove, Window Coverings, Garage Door Opener, Washer/dryer Stack-up |
|
Architectural Style
|
Bungalow |
|
Basement Type
|
None |
|
Constructed Date
|
1996 |
|
Construction Material
|
Poured Concrete, Wood Frame |
|
Construction Style Attachment
|
Semi-detached |
|
Cooling Type
|
None |
|
Exterior Finish
|
Brick, Concrete, Vinyl Siding |
|
Flooring Type
|
Carpeted, Laminate |
|
Foundation Type
|
Poured Concrete |
|
Heating Type
|
Hot Water, In Floor Heating |
|
Stories Total
|
1 |
|
Size Interior
|
1,066 Ft2 |
|
Total Finished Area
|
1065.68 Sqft |
|
Type
|
Duplex |
Parking
Land
|
Acreage
|
No |
|
Fence Type
|
Partially Fenced |
|
Land Amenities
|
Park, Playground, Schools, Shopping |
|
Landscape Features
|
Landscaped, Lawn |
|
Size Depth
|
36.57 M |
|
Size Frontage
|
7.62 M |
|
Size Irregular
|
3000.00 |
|
Size Total
|
3000 Sqft|0-4,050 Sqft |
|
Size Total Text
|
3000 Sqft|0-4,050 Sqft |
|
Zoning Description
|
R2 |
Rooms
| Level |
Type |
Length |
Width |
Dimensions |
|
Main Level |
Bedroom |
|
|
14.00 Ft x 9.42 Ft |
|
Main Level |
Primary Bedroom |
|
|
14.67 Ft x 9.33 Ft |
|
Main Level |
4pc Bathroom |
|
|
9.17 Ft x 7.00 Ft |
|
Main Level |
Other |
|
|
11.83 Ft x 8.83 Ft |
|
Main Level |
Kitchen |
|
|
10.75 Ft x 8.83 Ft |
|
Main Level |
Laundry Room |
|
|
8.17 Ft x 6.00 Ft |
|
Main Level |
Living Room |
|
|
20.58 Ft x 10.17 Ft |
|
Main Level |
Furnace |
|
|
9.25 Ft x 5.58 Ft |
https://www.realtor.ca/real-estate/28722335/5009a-53-street-stettler-downtown-west




















