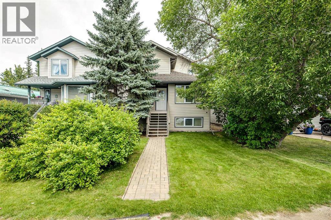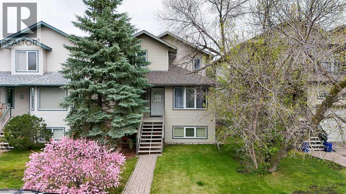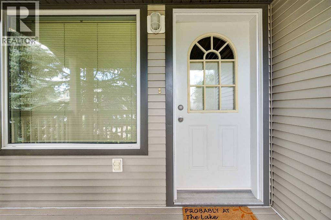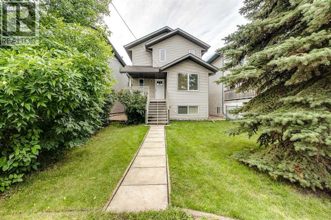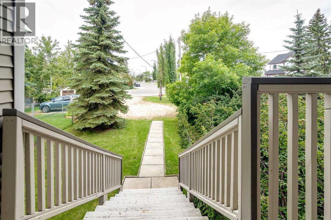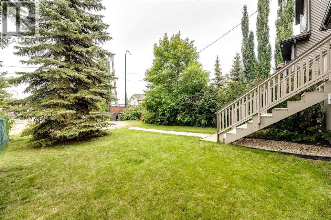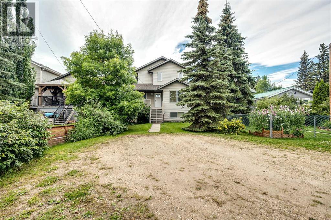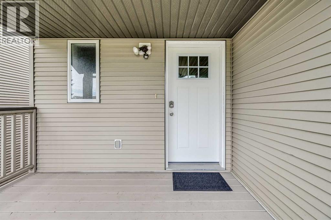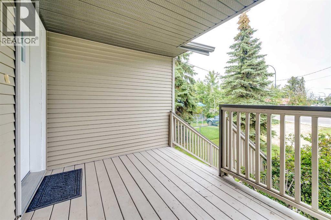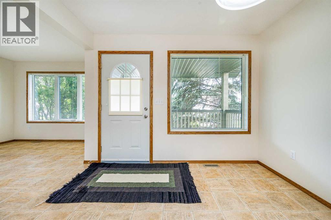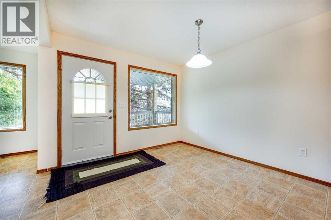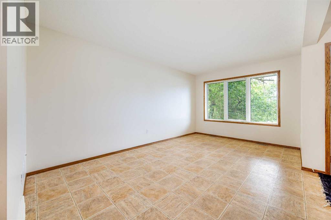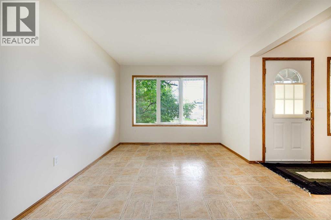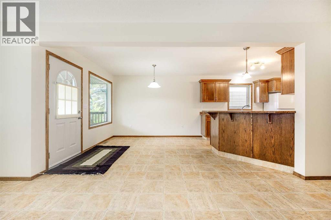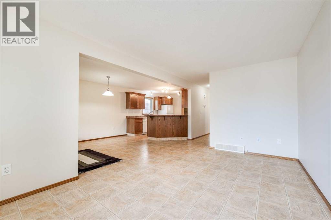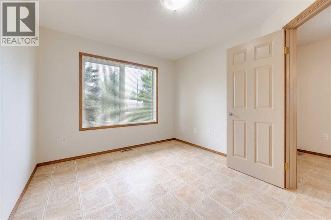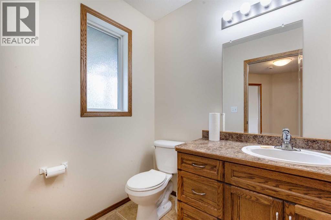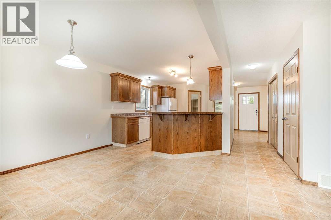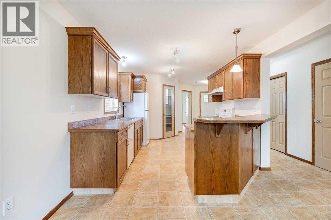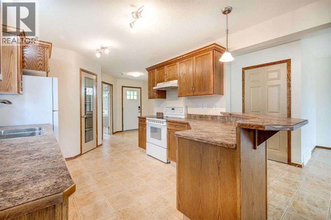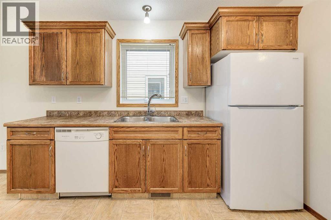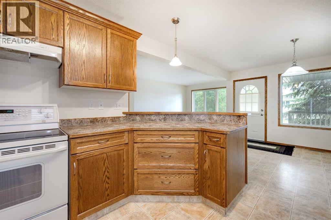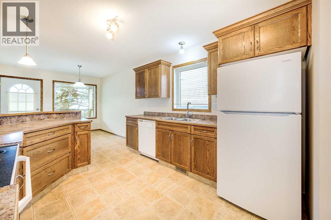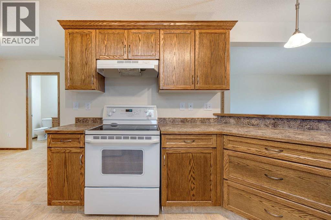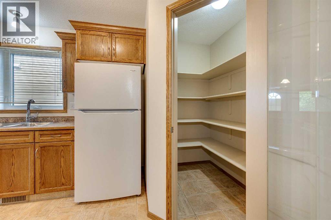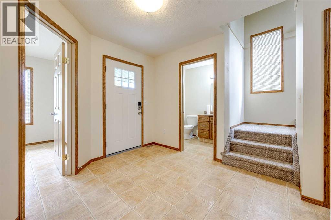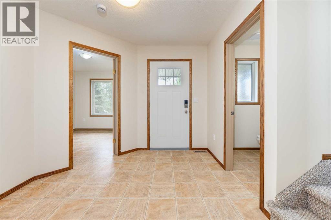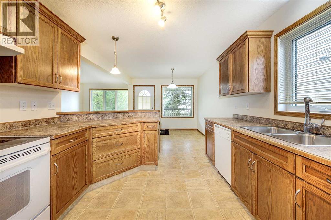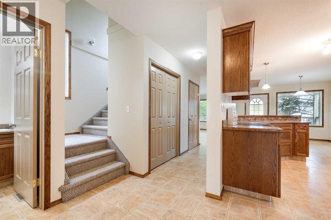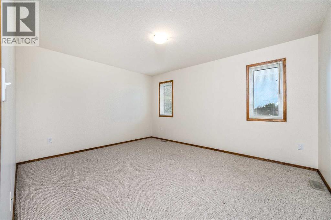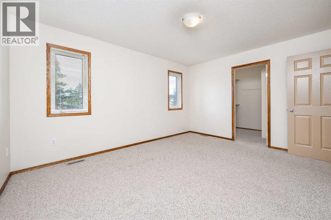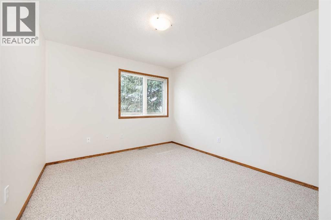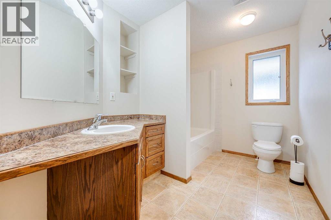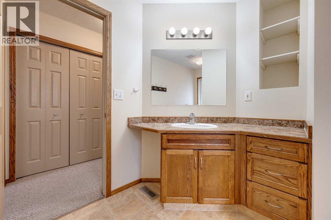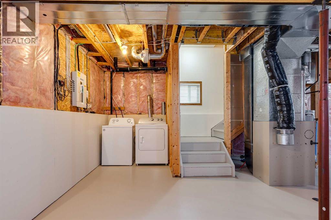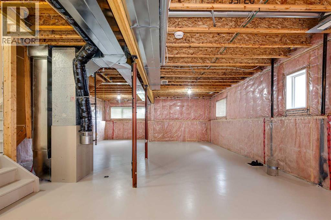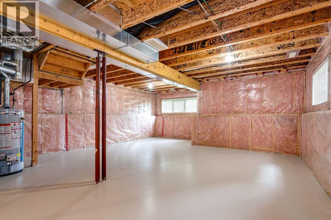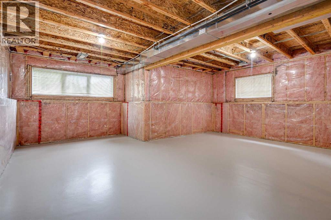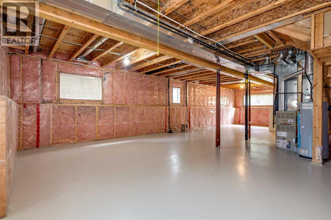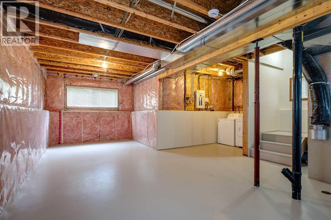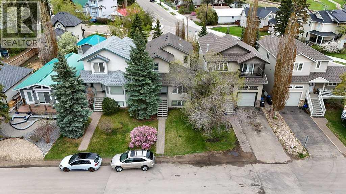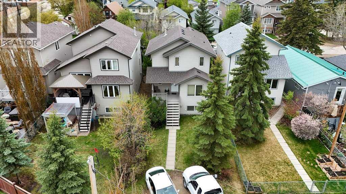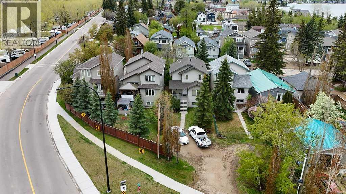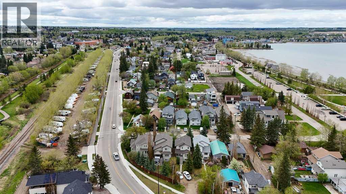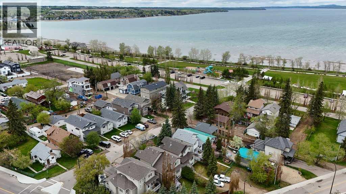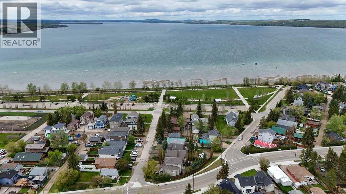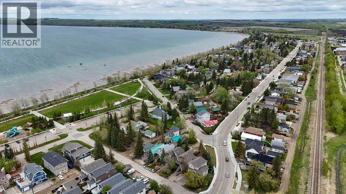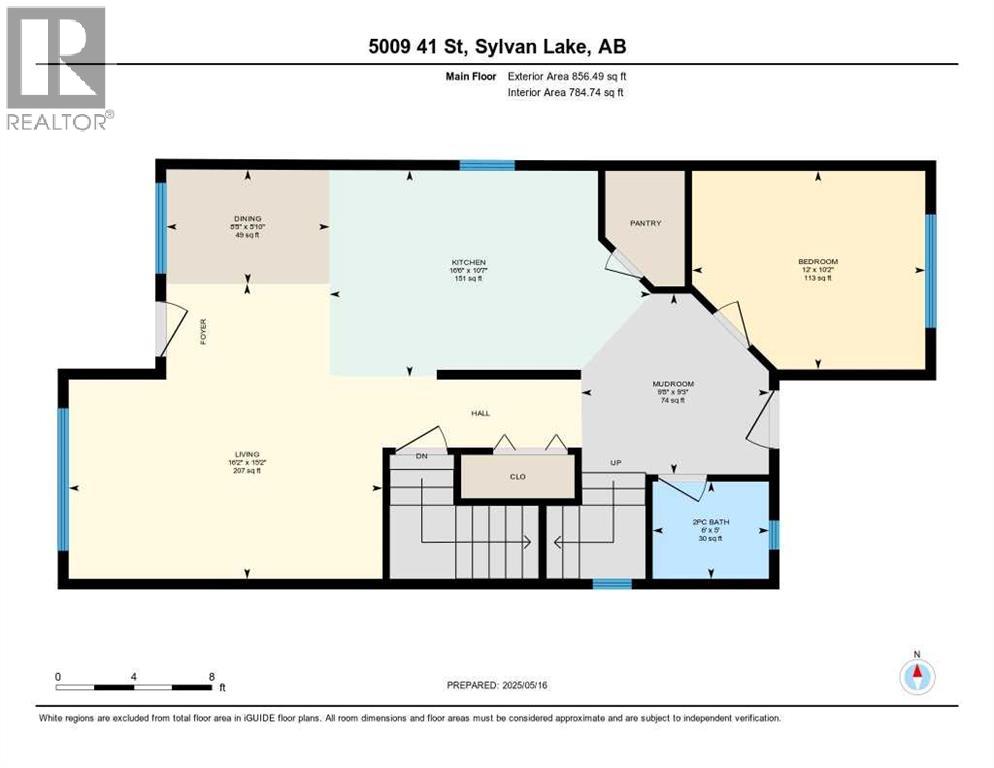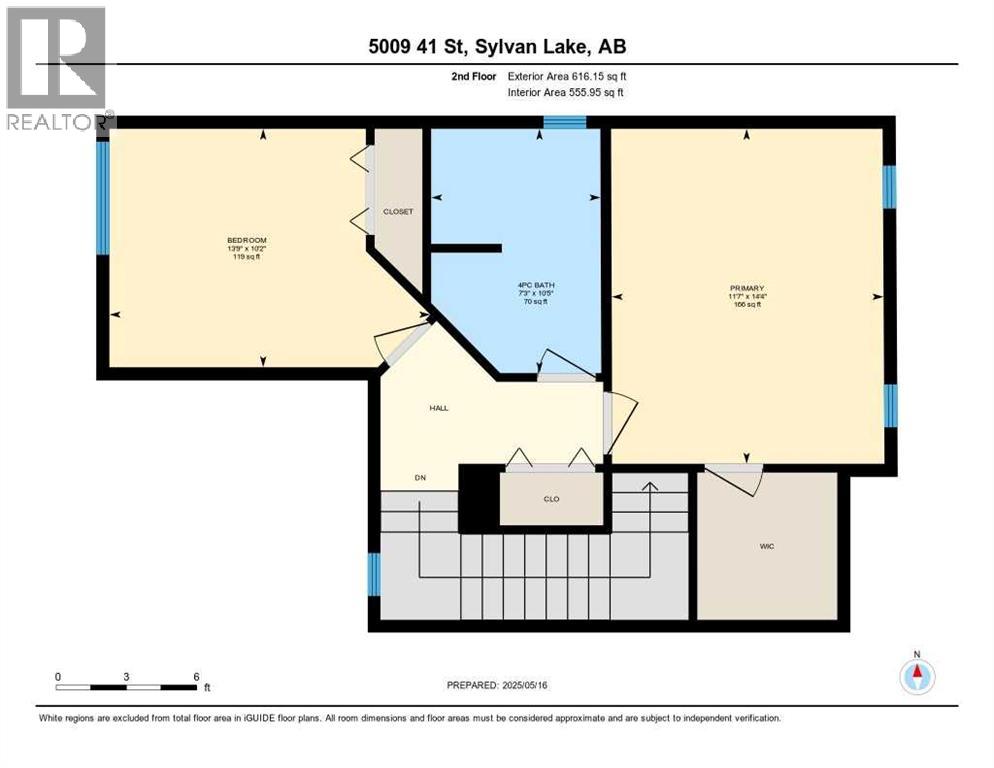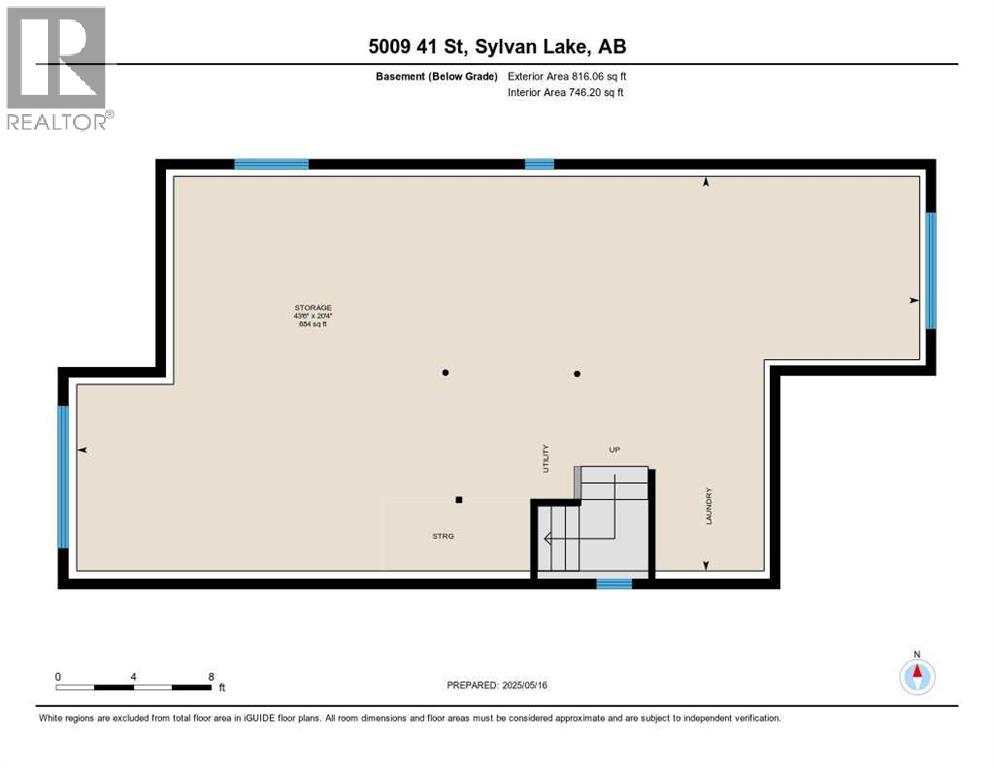3 Bedroom
2 Bathroom
1,473 ft2
None
Forced Air
Landscaped
$535,000
IMMEDIATE POSSESSION Located in the cottage area of Sylvan Lake. Stroll to the beach, watch spectacular sunsets. Live the lake life. This 2003 custom built two storey home is in the much desired cottage area. Only half a block to the lake, beach and Centennial Park. Main floor offers a large open kitchen, walk-in pantry, living and dining area, bedroom (no closet) and half bath. 2nd floor features two bedrooms, hall closet and spacious full bathroom. The unfinished basement is fully insulated with under floor heating plumbed in for future development. Mature trees and shrubs offer natural privacy to enjoy the outdoors on the front and back decks. Off street parking is in the rear yard. Owners have maintained home with new fridge, updated stove, shingles 2016, hot water tank 2017, dryer 2024, washer 2025, smoke/carbon monoxide detectors replaced July 2025, furnace and ducts professionally inspected and cleaned August 2025, carpets cleaned, house just freshly painted and cleaned. Move in and enjoy your home in the cottage area of Sylvan Lake. Opportunity for a garage in the back. (id:57594)
Property Details
|
MLS® Number
|
A2220532 |
|
Property Type
|
Single Family |
|
Community Name
|
Cottage Area |
|
Amenities Near By
|
Golf Course, Park, Playground, Shopping, Water Nearby |
|
Community Features
|
Golf Course Development, Lake Privileges, Fishing |
|
Features
|
Closet Organizers |
|
Parking Space Total
|
2 |
|
Plan
|
2642as |
|
Structure
|
Deck |
Building
|
Bathroom Total
|
2 |
|
Bedrooms Above Ground
|
3 |
|
Bedrooms Total
|
3 |
|
Appliances
|
Refrigerator, Dishwasher, Stove, Washer & Dryer |
|
Basement Development
|
Unfinished |
|
Basement Type
|
Full (unfinished) |
|
Constructed Date
|
2003 |
|
Construction Material
|
Poured Concrete |
|
Construction Style Attachment
|
Detached |
|
Cooling Type
|
None |
|
Exterior Finish
|
Concrete, Vinyl Siding |
|
Flooring Type
|
Carpeted, Linoleum |
|
Foundation Type
|
Poured Concrete |
|
Half Bath Total
|
1 |
|
Heating Fuel
|
Natural Gas |
|
Heating Type
|
Forced Air |
|
Stories Total
|
2 |
|
Size Interior
|
1,473 Ft2 |
|
Total Finished Area
|
1472.64 Sqft |
|
Type
|
House |
Parking
Land
|
Acreage
|
No |
|
Fence Type
|
Partially Fenced |
|
Land Amenities
|
Golf Course, Park, Playground, Shopping, Water Nearby |
|
Landscape Features
|
Landscaped |
|
Size Frontage
|
9.14 M |
|
Size Irregular
|
3708.00 |
|
Size Total
|
3708 Sqft|0-4,050 Sqft |
|
Size Total Text
|
3708 Sqft|0-4,050 Sqft |
|
Zoning Description
|
R5 |
Rooms
| Level |
Type |
Length |
Width |
Dimensions |
|
Second Level |
4pc Bathroom |
|
|
10.42 Ft x 7.25 Ft |
|
Second Level |
Bedroom |
|
|
10.17 Ft x 13.75 Ft |
|
Second Level |
Primary Bedroom |
|
|
14.33 Ft x 11.58 Ft |
|
Basement |
Storage |
|
|
20.33 Ft x 43.50 Ft |
|
Main Level |
2pc Bathroom |
|
|
5.00 Ft x 6.00 Ft |
|
Main Level |
Bedroom |
|
|
10.17 Ft x 12.00 Ft |
|
Main Level |
Dining Room |
|
|
5.83 Ft x 8.42 Ft |
|
Main Level |
Kitchen |
|
|
10.58 Ft x 16.50 Ft |
|
Main Level |
Living Room |
|
|
15.17 Ft x 16.17 Ft |
|
Main Level |
Other |
|
|
9.25 Ft x 9.67 Ft |
https://www.realtor.ca/real-estate/28328704/5009-41-street-sylvan-lake-cottage-area

