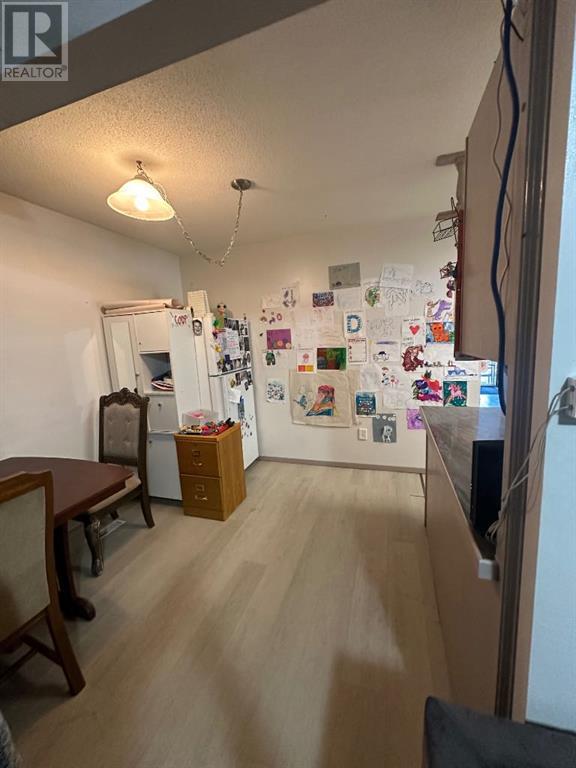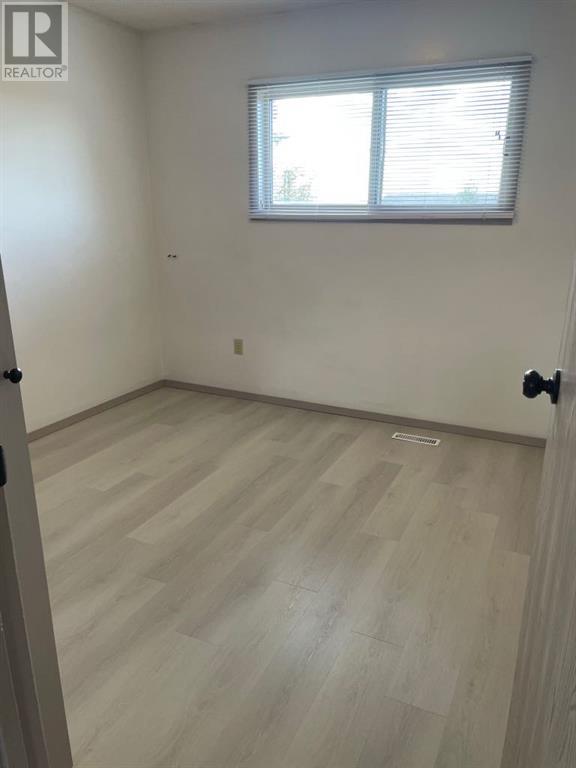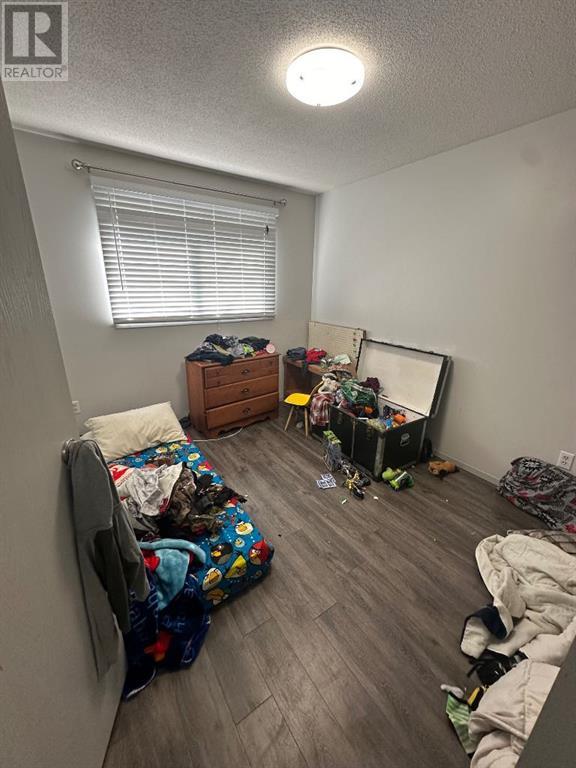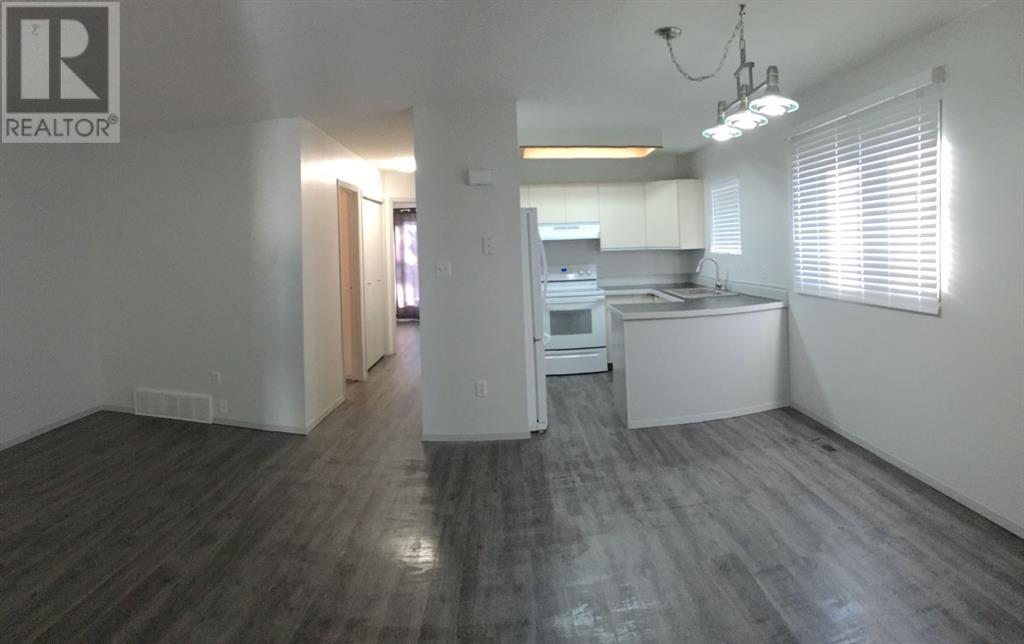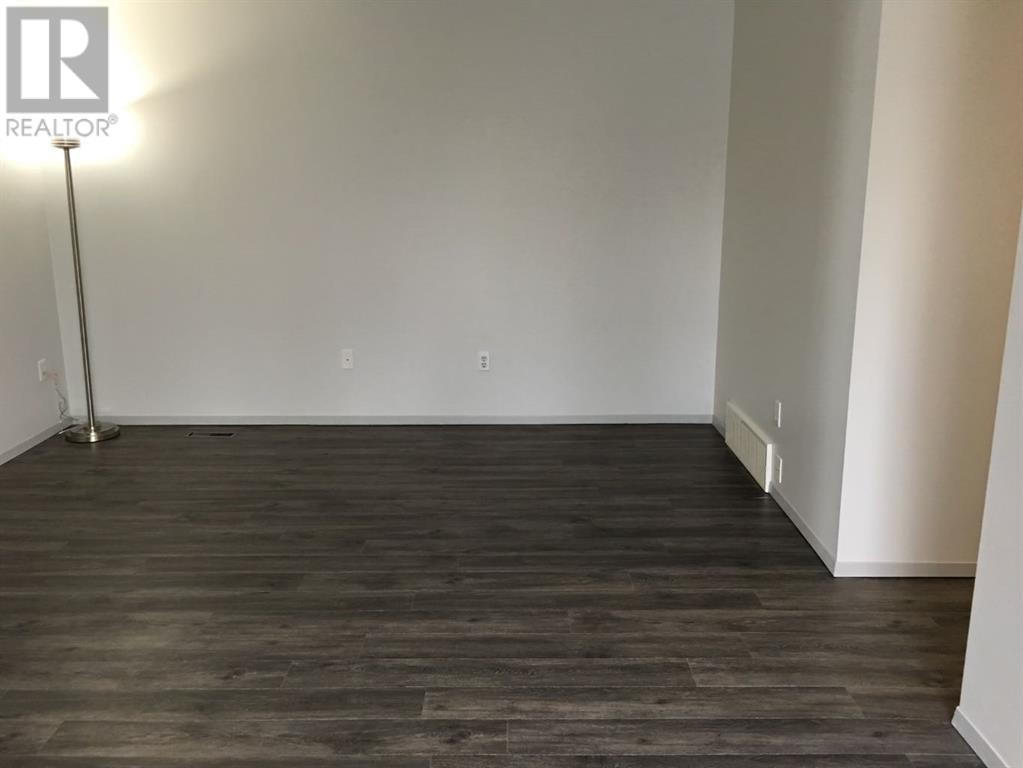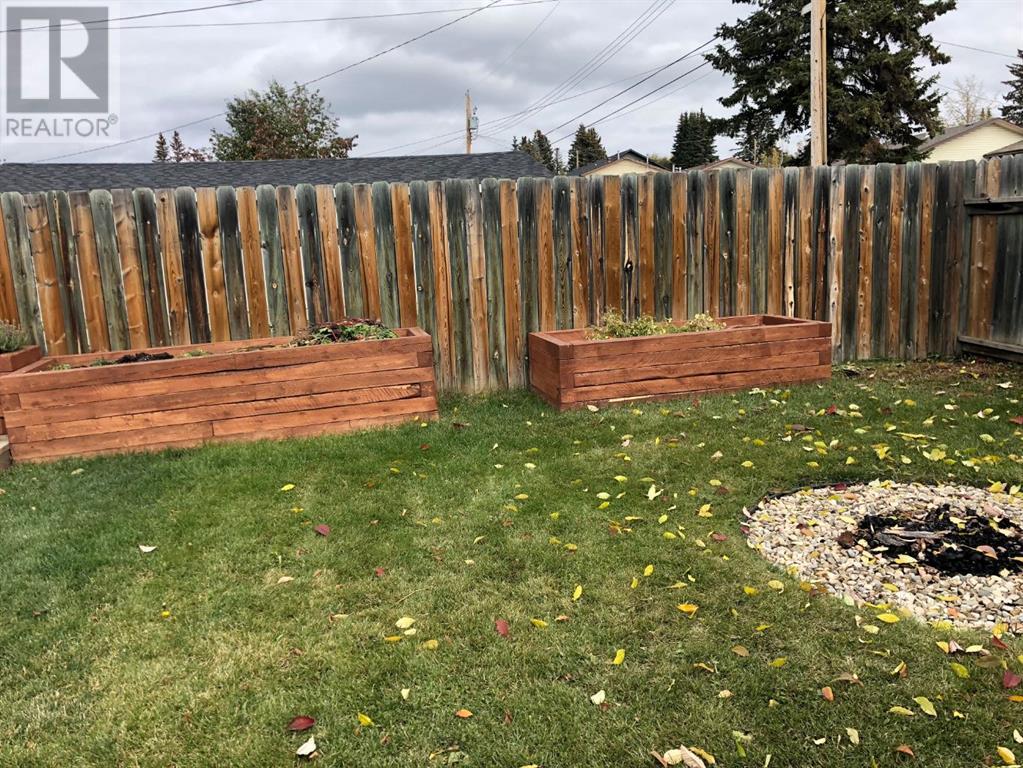5 Bedroom
3 Bathroom
2290 sqft
None
Forced Air
$435,000
Full Duplex close to the downtown core! One side is a lovely 2 story home with 3 bedrooms, 1.5 bathrooms. The other is a nice bungalow style home offering 2 beds, 1 baths. Both units have an attached single garage, nice sized yards and tenants in place. Great revenue property here to add to your real estate portfolio! If not wanting to purchase the full duplex the 2 story side(5009) is listed with MLS number A2164869 and bungalow (5007) MLS number is A2163873 (id:57594)
Property Details
|
MLS® Number
|
A2163866 |
|
Property Type
|
Multi-family |
|
Amenities Near By
|
Playground, Shopping |
|
Features
|
Back Lane, No Smoking Home |
|
Parking Space Total
|
2 |
|
Plan
|
101aj |
|
Structure
|
Deck |
Building
|
Bathroom Total
|
3 |
|
Bedrooms Above Ground
|
5 |
|
Bedrooms Total
|
5 |
|
Appliances
|
Washer, Refrigerator, Dishwasher, Dryer, Microwave |
|
Basement Development
|
Partially Finished |
|
Basement Type
|
Partial (partially Finished) |
|
Constructed Date
|
1990 |
|
Construction Material
|
Wood Frame |
|
Construction Style Attachment
|
Attached |
|
Cooling Type
|
None |
|
Exterior Finish
|
Vinyl Siding |
|
Flooring Type
|
Carpeted, Laminate |
|
Foundation Type
|
Poured Concrete |
|
Half Bath Total
|
1 |
|
Heating Fuel
|
Natural Gas |
|
Heating Type
|
Forced Air |
|
Stories Total
|
2 |
|
Size Interior
|
2290 Sqft |
|
Total Finished Area
|
2290 Sqft |
Parking
Land
|
Acreage
|
No |
|
Fence Type
|
Fence |
|
Land Amenities
|
Playground, Shopping |
|
Size Depth
|
36.57 M |
|
Size Frontage
|
15.24 M |
|
Size Irregular
|
6100.00 |
|
Size Total
|
6100 Sqft|4,051 - 7,250 Sqft |
|
Size Total Text
|
6100 Sqft|4,051 - 7,250 Sqft |
|
Zoning Description
|
Rm |
Rooms
| Level |
Type |
Length |
Width |
Dimensions |
|
Basement |
Storage |
|
|
4.67 Ft x 10.75 Ft |
|
Main Level |
2pc Bathroom |
|
|
Measurements not available |
|
Main Level |
Dining Room |
|
|
8.58 Ft x 7.92 Ft |
|
Main Level |
Kitchen |
|
|
10.50 Ft x 7.92 Ft |
|
Main Level |
Living Room |
|
|
19.08 Ft x 10.17 Ft |
|
Main Level |
4pc Bathroom |
|
|
Measurements not available |
|
Main Level |
Dining Room |
|
|
8.83 Ft x 12.92 Ft |
|
Main Level |
Kitchen |
|
|
9.00 Ft x 8.42 Ft |
|
Main Level |
Living Room |
|
|
10.25 Ft x 12.58 Ft |
|
Main Level |
Primary Bedroom |
|
|
9.83 Ft x 11.42 Ft |
|
Main Level |
Bedroom |
|
|
9.33 Ft x 11.42 Ft |
|
Upper Level |
4pc Bathroom |
|
|
Measurements not available |
|
Upper Level |
Bedroom |
|
|
9.75 Ft x 10.08 Ft |
|
Upper Level |
Bedroom |
|
|
9.25 Ft x 12.67 Ft |
|
Upper Level |
Primary Bedroom |
|
|
9.33 Ft x 12.67 Ft |



