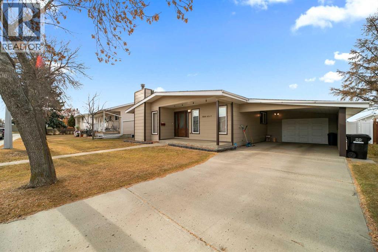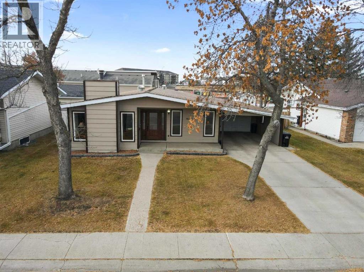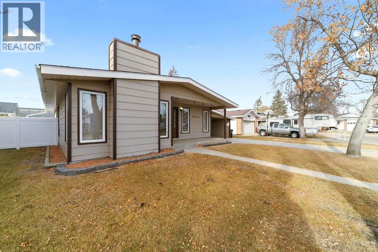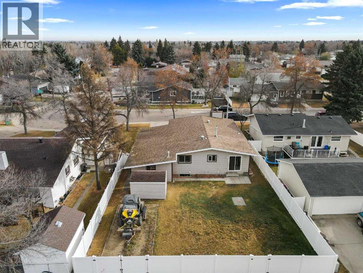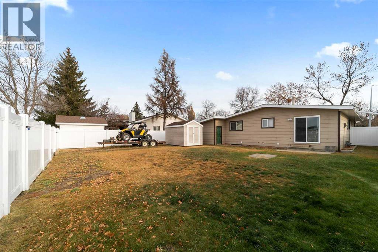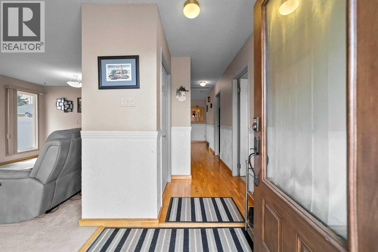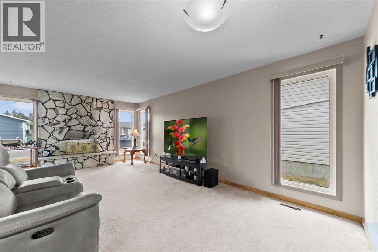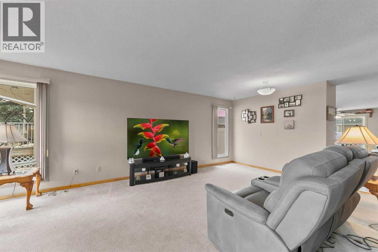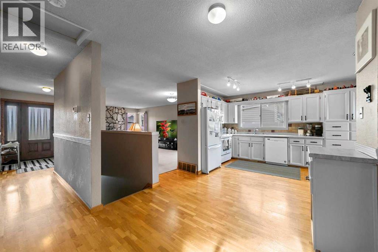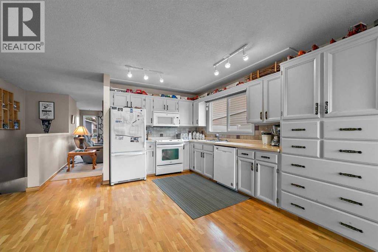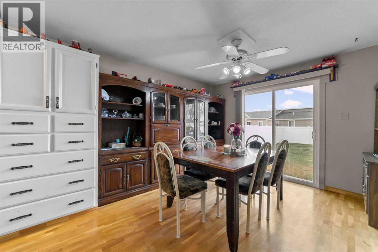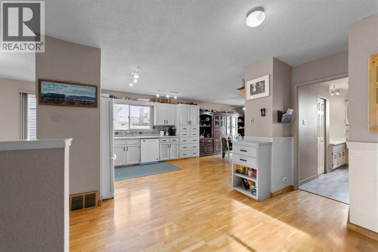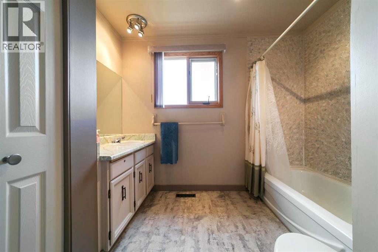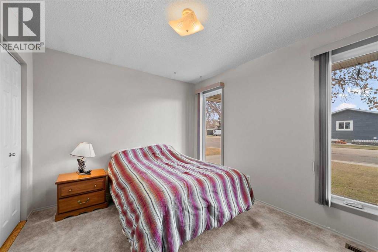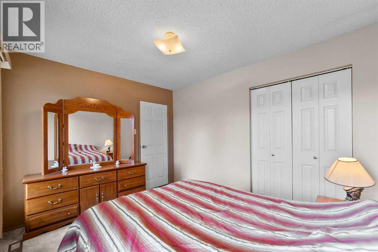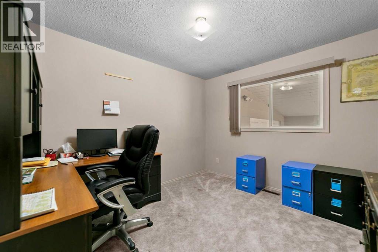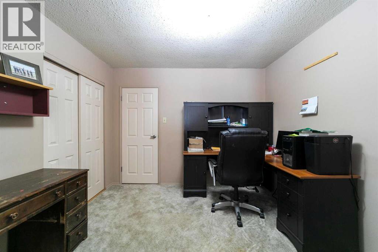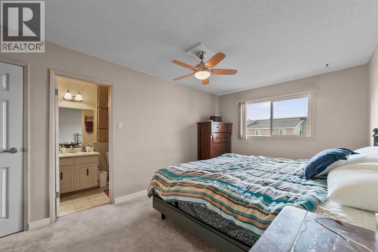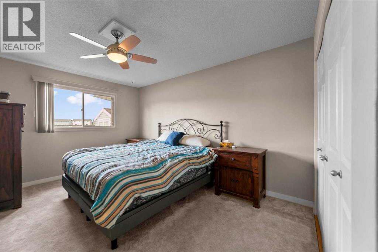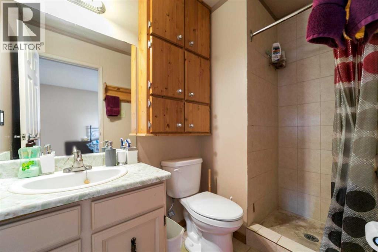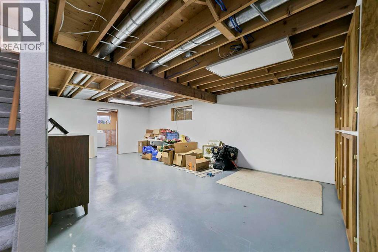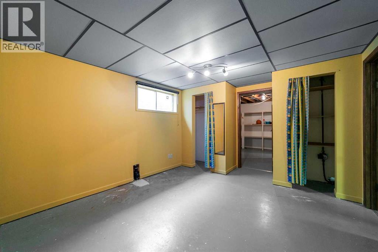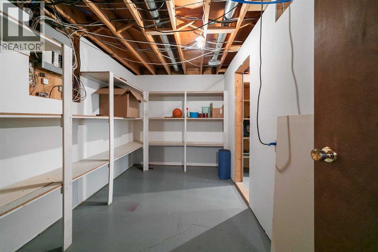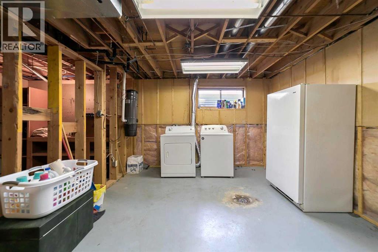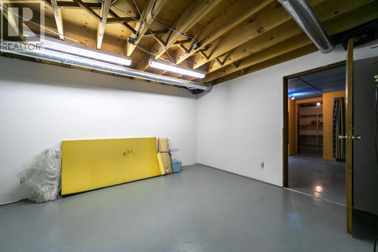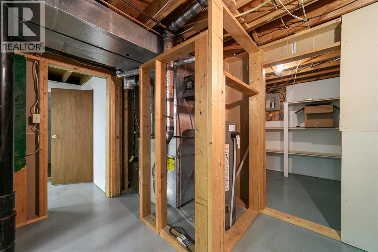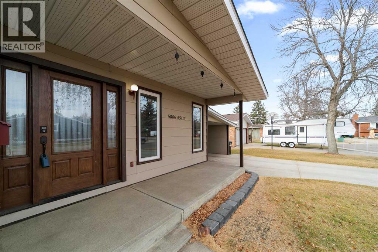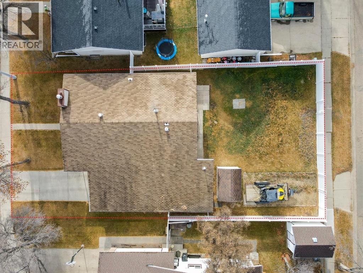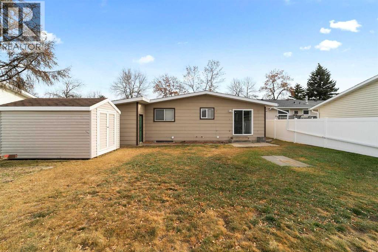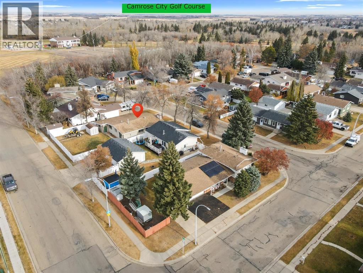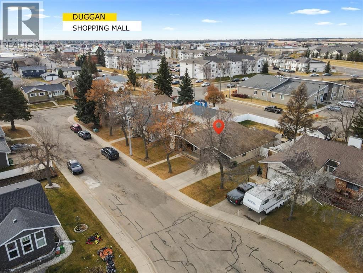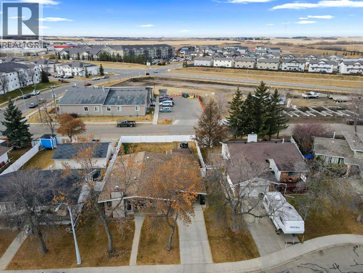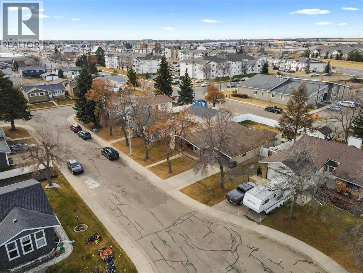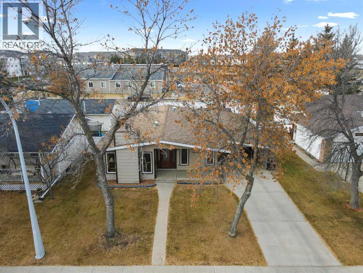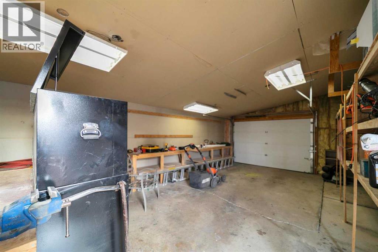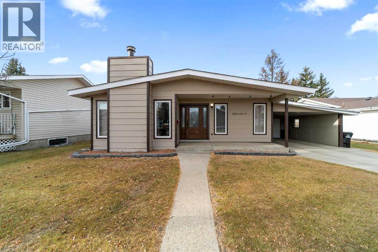4 Bedroom
2 Bathroom
1,382 ft2
Bungalow
Fireplace
None
Other, Forced Air
Lawn
$335,000
Come home in Grandview! This beautiful bungalow a block from the golf course offers an easy, comfortable, and convenient lifestyle in a coveted Camrose crescent. The main floor welcomes you with a recently inspected wood burning, stone fireplace in the spacious living room, and a bright, open kitchen and dining room that serves great space for groups to gather. With three bedrooms and two bathrooms including the primary ensuite, the layout of this level is accessible and functional for the whole family! Downstairs you will find a large rec room, abundant storage space, a fourth bedroom and laundry room. Along with the curb appeal, covered porch and landscaped front yard, you'll enjoy the outdoors with gated RV parking, a new vinyl fence, a drive thru carport leading to an insulated single garage, plus an 8' x 12' storage shed and back deck with gas hook up for your BBQ. Just a short walk away you'll find all the conveniences of West end amenities like shopping, restaurants, medical and dental services, walking trails, dog park and much more! Don't wait to book your showing at this move-in-ready property!! (id:57594)
Open House
This property has open houses!
Starts at:
4:00 pm
Ends at:
5:30 pm
Property Details
|
MLS® Number
|
A2268288 |
|
Property Type
|
Single Family |
|
Community Name
|
Grandview |
|
Amenities Near By
|
Golf Course, Park, Playground, Shopping |
|
Community Features
|
Golf Course Development |
|
Features
|
Pvc Window, No Neighbours Behind, Closet Organizers, No Smoking Home, Level, Gas Bbq Hookup |
|
Parking Space Total
|
4 |
|
Plan
|
7620948 |
Building
|
Bathroom Total
|
2 |
|
Bedrooms Above Ground
|
3 |
|
Bedrooms Below Ground
|
1 |
|
Bedrooms Total
|
4 |
|
Appliances
|
Washer, Refrigerator, Dishwasher, Stove, Dryer, Microwave Range Hood Combo, Window Coverings |
|
Architectural Style
|
Bungalow |
|
Basement Development
|
Partially Finished |
|
Basement Type
|
Full (partially Finished) |
|
Constructed Date
|
1976 |
|
Construction Material
|
Wood Frame |
|
Construction Style Attachment
|
Detached |
|
Cooling Type
|
None |
|
Exterior Finish
|
Vinyl Siding |
|
Fireplace Present
|
Yes |
|
Fireplace Total
|
1 |
|
Flooring Type
|
Carpeted, Ceramic Tile, Hardwood |
|
Foundation Type
|
Poured Concrete |
|
Heating Type
|
Other, Forced Air |
|
Stories Total
|
1 |
|
Size Interior
|
1,382 Ft2 |
|
Total Finished Area
|
1382 Sqft |
|
Type
|
House |
Parking
|
Carport
|
|
|
Detached Garage
|
1 |
Land
|
Acreage
|
No |
|
Fence Type
|
Fence |
|
Land Amenities
|
Golf Course, Park, Playground, Shopping |
|
Landscape Features
|
Lawn |
|
Size Depth
|
36.57 M |
|
Size Frontage
|
15.24 M |
|
Size Irregular
|
7190.00 |
|
Size Total
|
7190 Sqft|4,051 - 7,250 Sqft |
|
Size Total Text
|
7190 Sqft|4,051 - 7,250 Sqft |
|
Zoning Description
|
R1 |
Rooms
| Level |
Type |
Length |
Width |
Dimensions |
|
Basement |
Recreational, Games Room |
|
|
25.67 Ft x 17.42 Ft |
|
Basement |
Bedroom |
|
|
11.75 Ft x 13.50 Ft |
|
Basement |
Other |
|
|
11.67 Ft x 16.58 Ft |
|
Basement |
Storage |
|
|
12.67 Ft x 7.58 Ft |
|
Basement |
Laundry Room |
|
|
12.33 Ft x 11.75 Ft |
|
Basement |
Furnace |
|
|
9.33 Ft x 12.58 Ft |
|
Main Level |
Dining Room |
|
|
13.92 Ft x 11.25 Ft |
|
Main Level |
Kitchen |
|
|
11.25 Ft x 10.17 Ft |
|
Main Level |
Living Room |
|
|
20.83 Ft x 12.67 Ft |
|
Main Level |
4pc Bathroom |
|
|
10.83 Ft x 9.25 Ft |
|
Main Level |
Primary Bedroom |
|
|
16.83 Ft x 10.00 Ft |
|
Main Level |
3pc Bathroom |
|
|
6.42 Ft x 7.92 Ft |
|
Main Level |
Bedroom |
|
|
11.33 Ft x 10.50 Ft |
|
Main Level |
Bedroom |
|
|
11.33 Ft x 9.83 Ft |
https://www.realtor.ca/real-estate/29058250/5006-65-a-street-camrose-grandview

