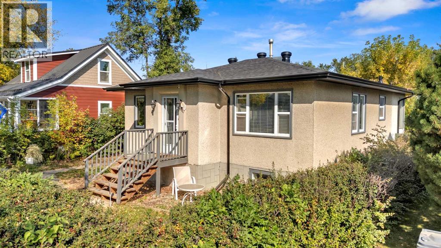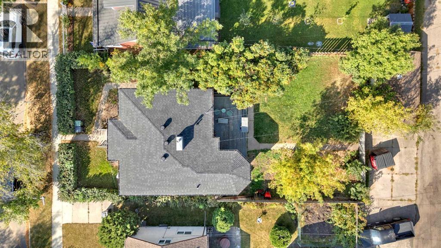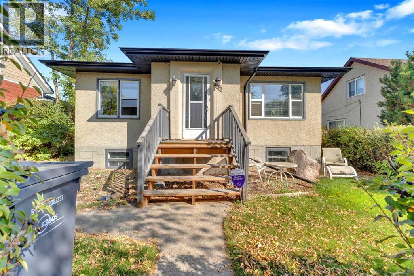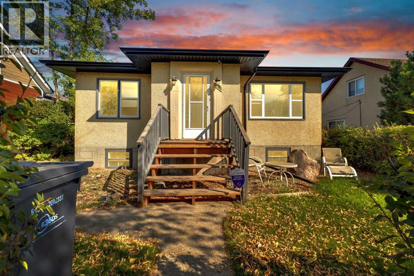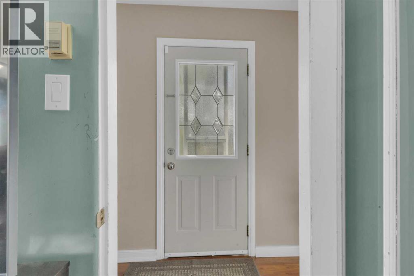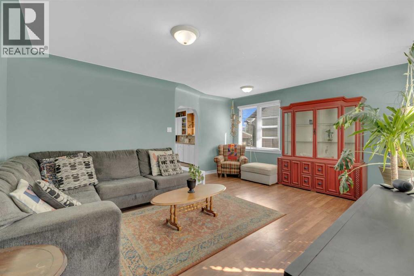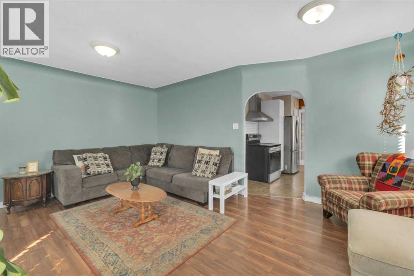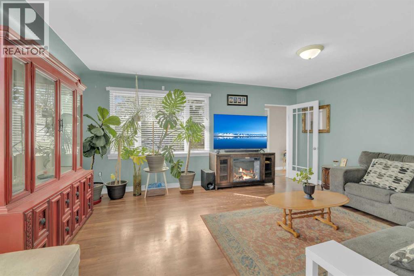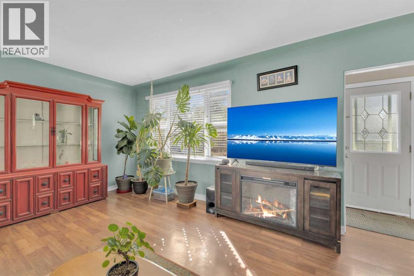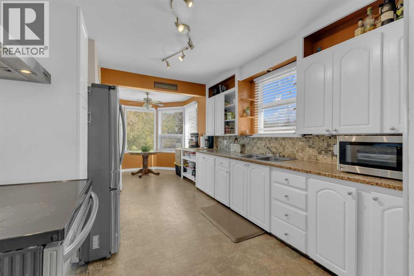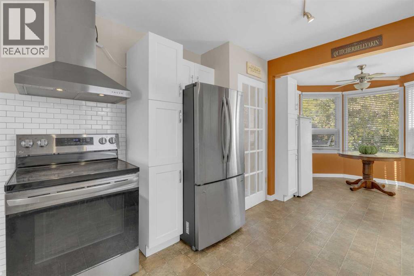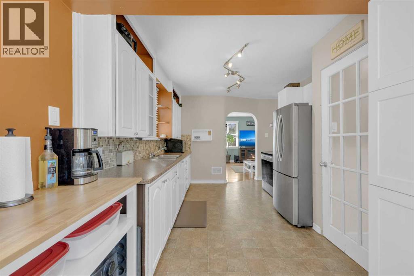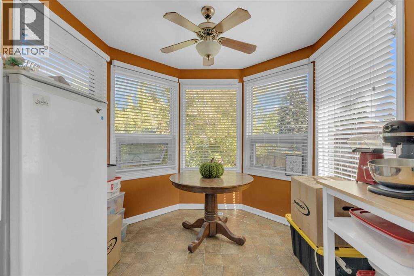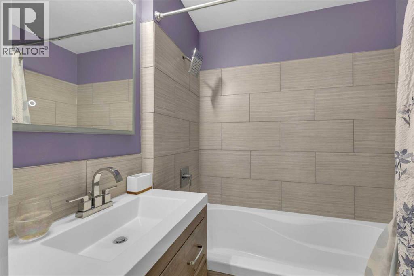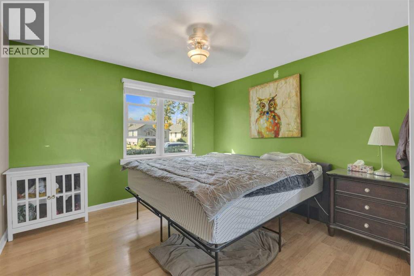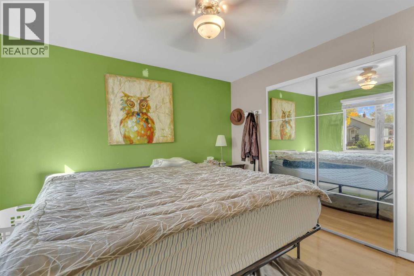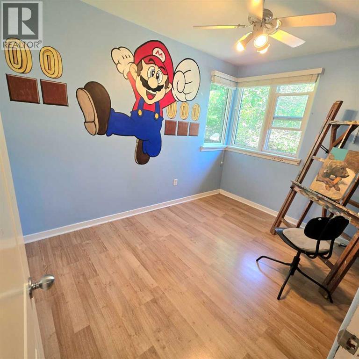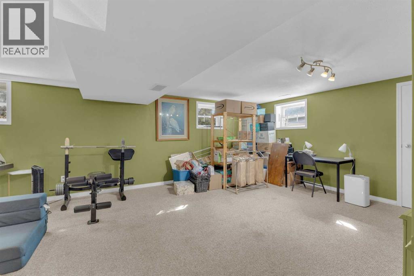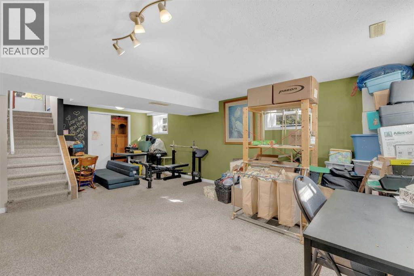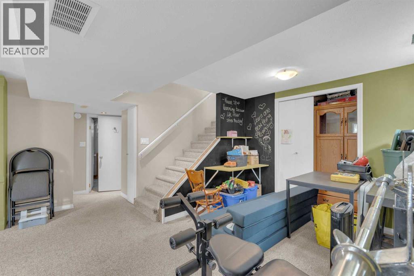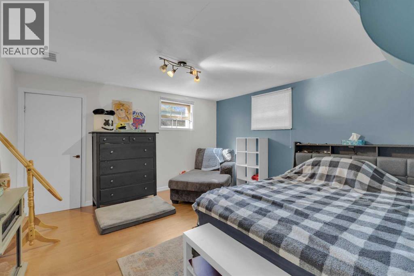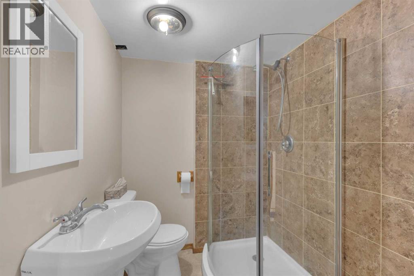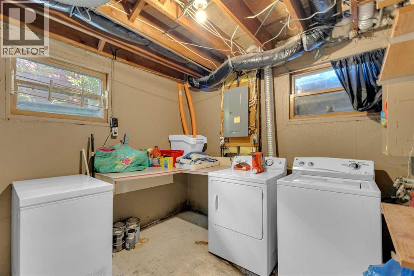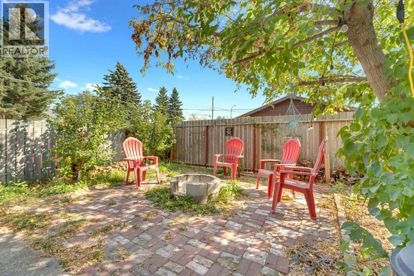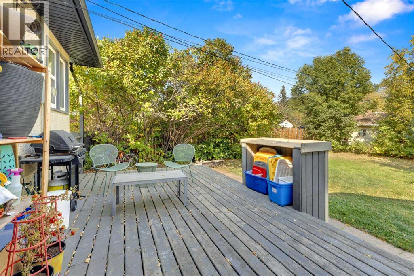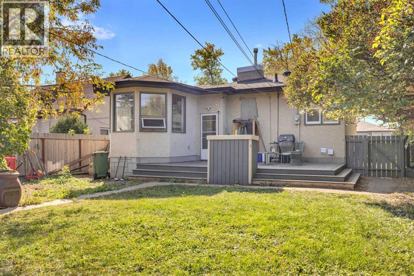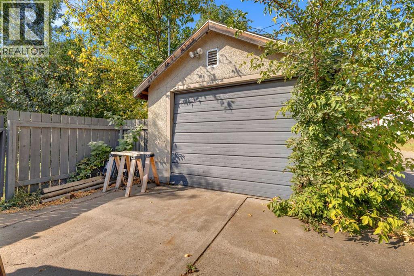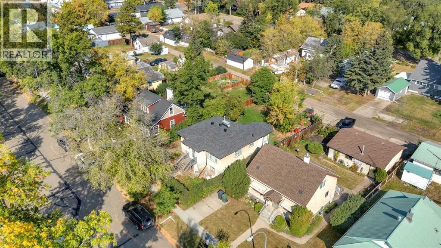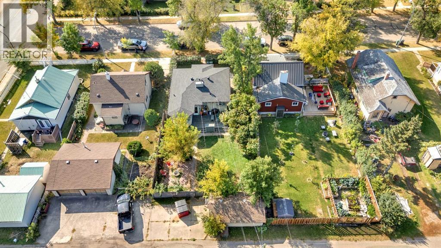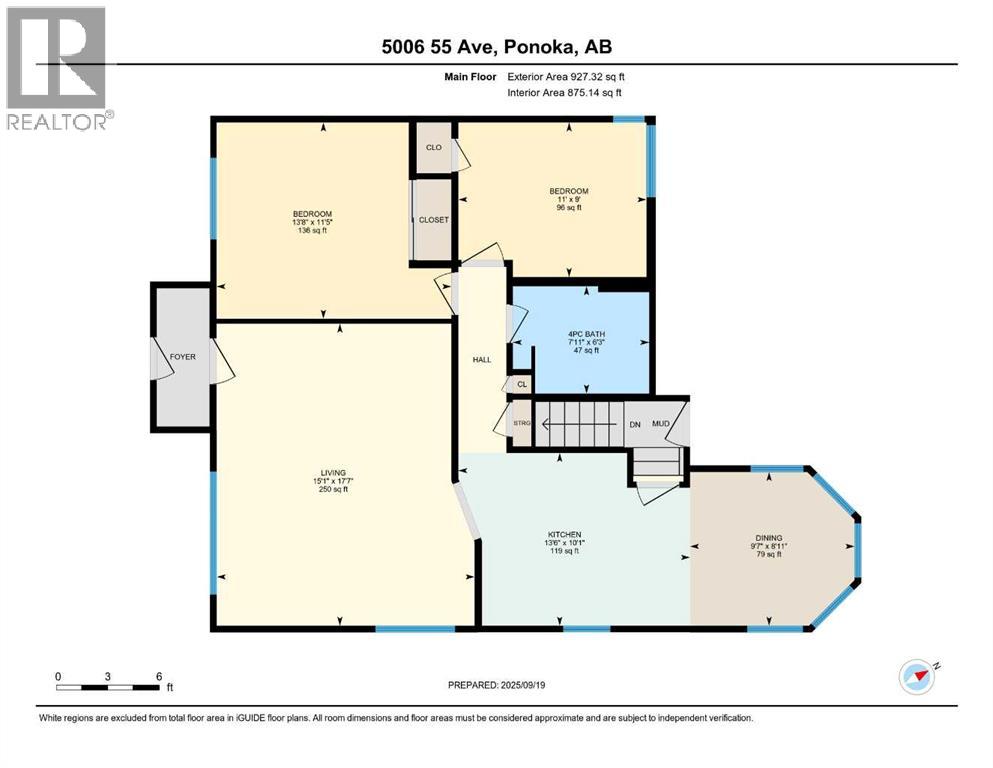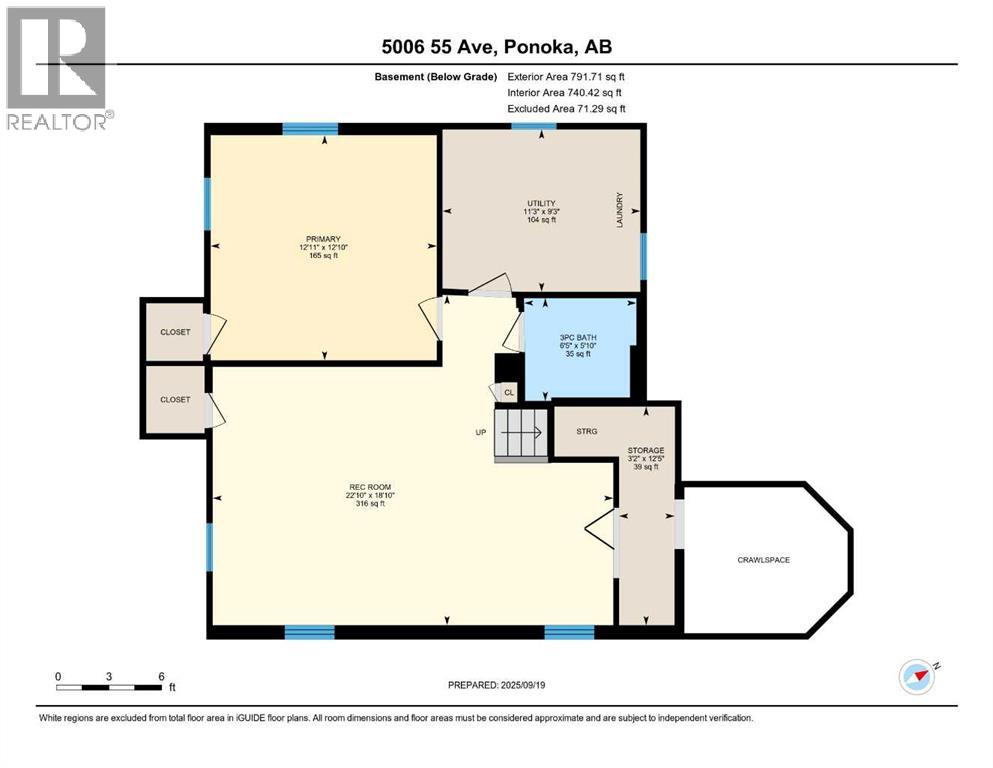3 Bedroom
2 Bathroom
927 ft2
Bungalow
None
Forced Air
$274,900
Attention first time home buyers and investors!! Here is a great opportunity to own a cute little bungalow on one of the prettiest streets in Ponoka. There have been some great updates including brand new roof, eavestrough, soffit and facia. The main level welcomes you into an adorable foyer that opens into a large living room with tons of natural light flowing through. The kitchen and extended dining area/breakfast nook are functional and look out into the large back yard with several large windows – so Natural Sunlight fills this charming home! The bathroom has been updated with a wonderful 6ft soaker tub and then there is a great sized primary bedroom – suitable for a KING sized bed with built-in closet and a second bedroom on the main floor – perfect for the kids or home office. The basement has been finished and is a great hangout spot for the teenagers or family and friends. There is a large family room, a large bedroom and a 3-piece bath. The large utility room/laundry room balance out the basement space and give you a lot of options for storage. Outside you get the benefit of being in an older and mature part of town…..HUGE YARD!! Tons of space for you to create the backyard of your dreams, or keep it simple and low maintenance. There is a single detached garage in the back and an additional off-street rear parking space. There is power ready for your future hot-tub, and a fully fenced yard to keep the kids and pets contained. This home is super solid and a great starter!! (id:57594)
Property Details
|
MLS® Number
|
A2258795 |
|
Property Type
|
Single Family |
|
Community Name
|
Central Ponoka |
|
Features
|
Back Lane, Level |
|
Parking Space Total
|
3 |
|
Plan
|
Rn7c |
|
Structure
|
Deck |
Building
|
Bathroom Total
|
2 |
|
Bedrooms Above Ground
|
2 |
|
Bedrooms Below Ground
|
1 |
|
Bedrooms Total
|
3 |
|
Appliances
|
Refrigerator, Dishwasher, Stove, Washer & Dryer |
|
Architectural Style
|
Bungalow |
|
Basement Development
|
Finished |
|
Basement Type
|
Full (finished) |
|
Constructed Date
|
1950 |
|
Construction Material
|
Wood Frame |
|
Construction Style Attachment
|
Detached |
|
Cooling Type
|
None |
|
Exterior Finish
|
Stucco |
|
Flooring Type
|
Carpeted, Laminate, Linoleum |
|
Foundation Type
|
Poured Concrete |
|
Heating Type
|
Forced Air |
|
Stories Total
|
1 |
|
Size Interior
|
927 Ft2 |
|
Total Finished Area
|
927 Sqft |
|
Type
|
House |
Parking
Land
|
Acreage
|
No |
|
Fence Type
|
Fence |
|
Size Depth
|
36.57 M |
|
Size Frontage
|
15.24 M |
|
Size Irregular
|
6000.00 |
|
Size Total
|
6000 Sqft|4,051 - 7,250 Sqft |
|
Size Total Text
|
6000 Sqft|4,051 - 7,250 Sqft |
|
Zoning Description
|
R3 |
Rooms
| Level |
Type |
Length |
Width |
Dimensions |
|
Basement |
Recreational, Games Room |
|
|
22.83 Ft x 18.83 Ft |
|
Basement |
Bedroom |
|
|
12.92 Ft x 12.83 Ft |
|
Basement |
3pc Bathroom |
|
|
6.42 Ft x 5.83 Ft |
|
Basement |
Storage |
|
|
3.17 Ft x 12.42 Ft |
|
Basement |
Laundry Room |
|
|
11.25 Ft x 9.25 Ft |
|
Main Level |
Kitchen |
|
|
13.50 Ft x 10.08 Ft |
|
Main Level |
Living Room |
|
|
15.08 Ft x 17.58 Ft |
|
Main Level |
Breakfast |
|
|
9.58 Ft x 8.92 Ft |
|
Main Level |
4pc Bathroom |
|
|
7.92 Ft x 6.25 Ft |
|
Main Level |
Primary Bedroom |
|
|
13.67 Ft x 11.42 Ft |
|
Main Level |
Bedroom |
|
|
11.00 Ft x 9.00 Ft |
https://www.realtor.ca/real-estate/28891427/5006-55-avenue-ponoka-central-ponoka

